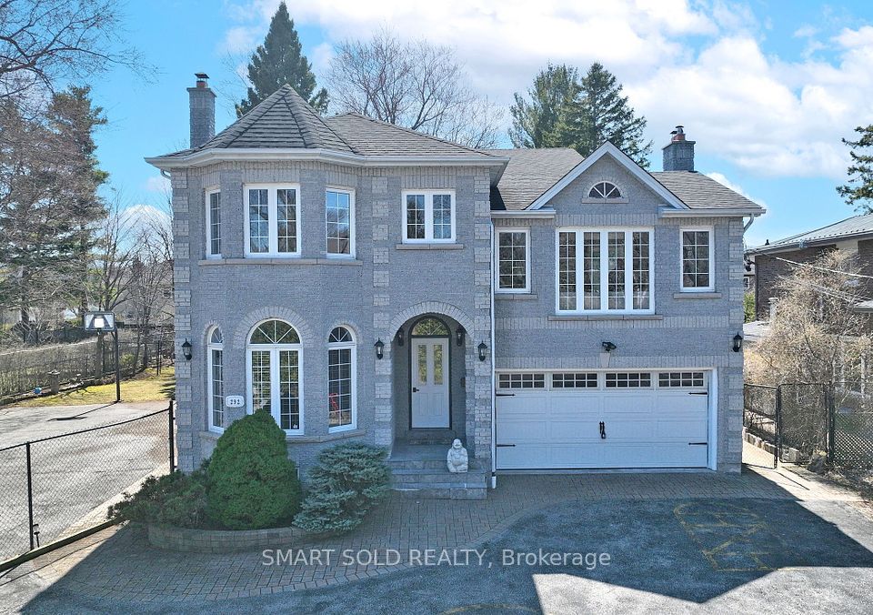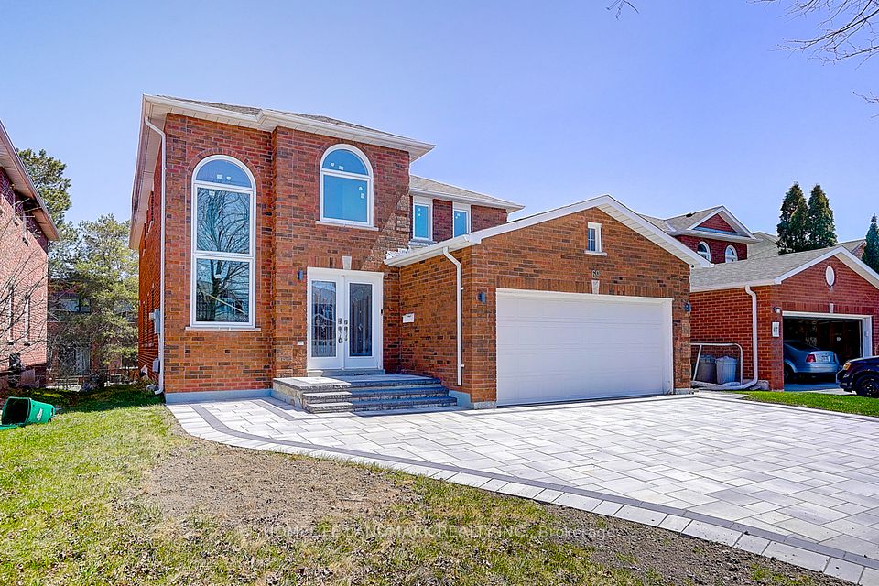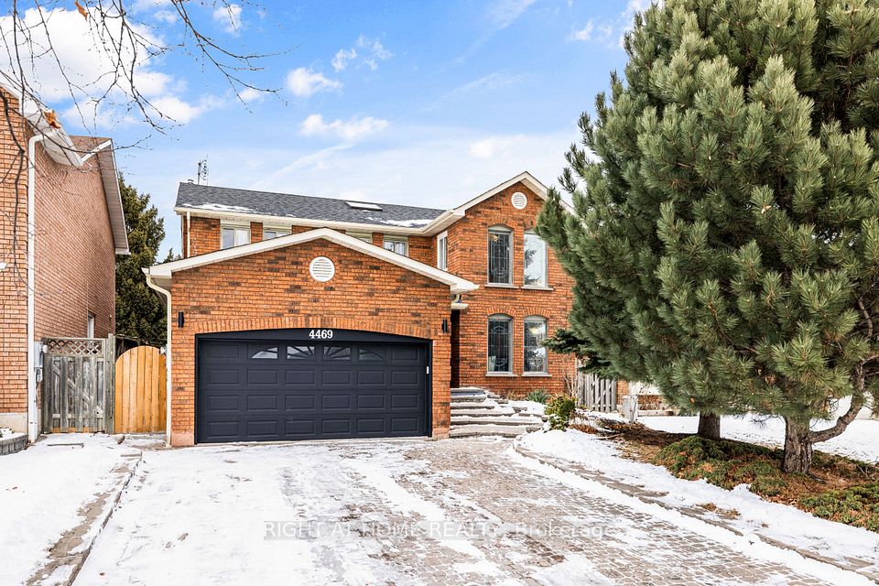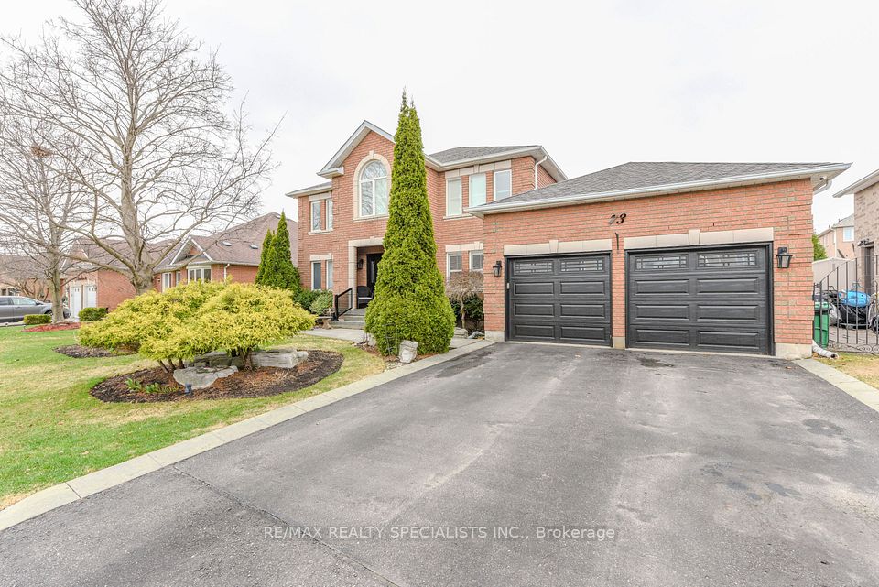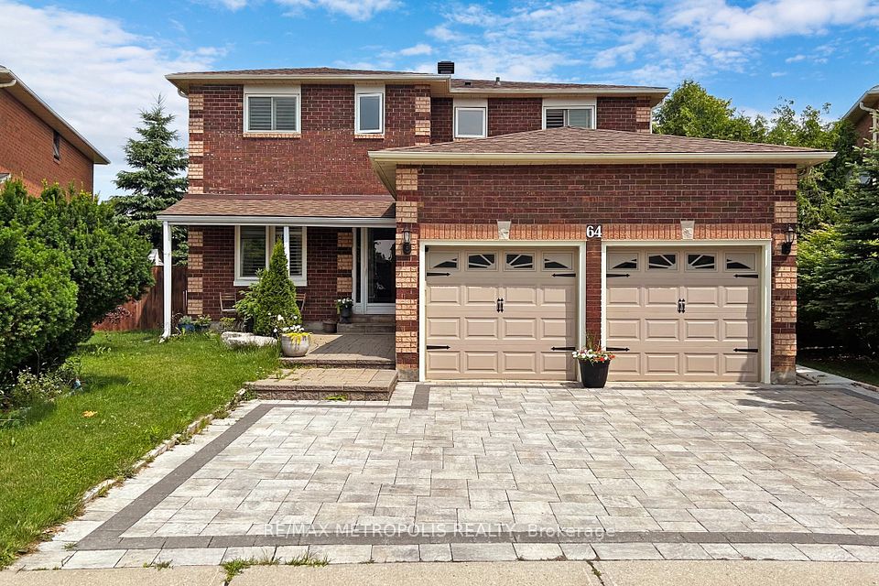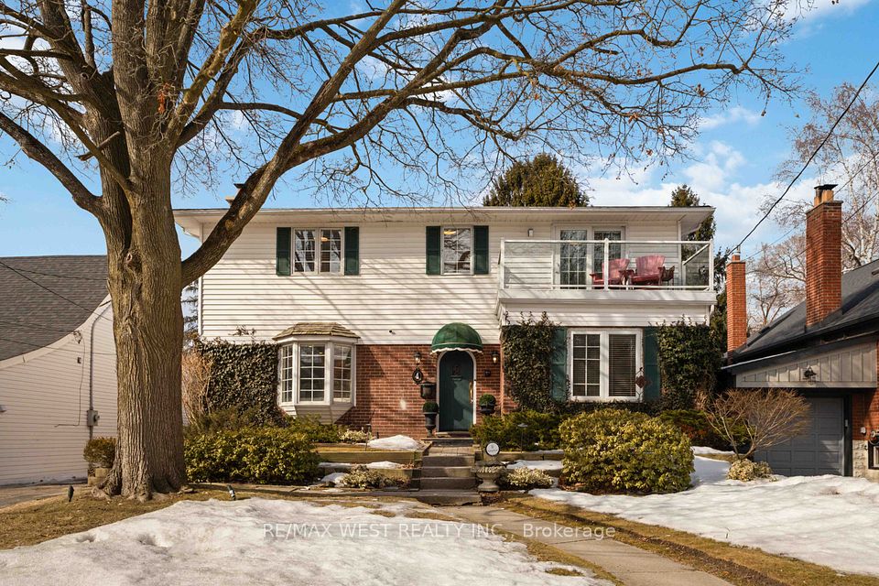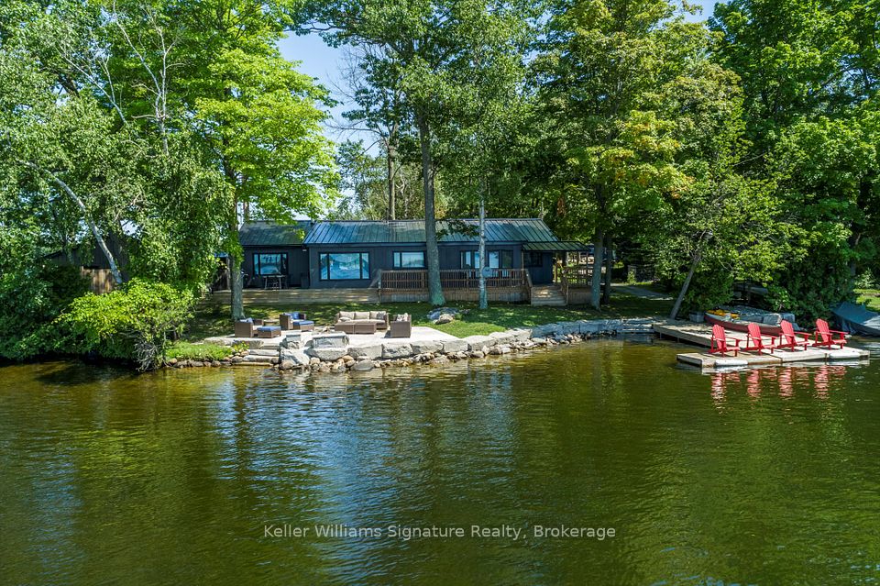$1,849,000
27 Deerfield Lane, Hamilton, ON L9K 0K2
Virtual Tours
Price Comparison
Property Description
Property type
Detached
Lot size
< .50 acres
Style
2-Storey
Approx. Area
N/A
Room Information
| Room Type | Dimension (length x width) | Features | Level |
|---|---|---|---|
| Primary Bedroom | 6.04 x 4.7 m | 5 Pc Ensuite, Walk-In Closet(s), Hardwood Floor | Second |
| Bedroom 2 | 3.41 x 3.91 m | 4 Pc Ensuite, B/I Closet, Hardwood Floor | Second |
| Bedroom 3 | 4.88 x 4.93 m | 4 Pc Ensuite, Double Closet, Hardwood Floor | Second |
| Bedroom 4 | 3.21 x 5.28 m | 3 Pc Ensuite, B/I Closet, Hardwood Floor | Second |
About 27 Deerfield Lane
Exquisite Custom Home in Prestigious Gated Ancaster CommunityNestled in a secluded cul-de-sac within the sought-after Meadowlands of Ancaster, this around 5000 sq ft total living space, including a walkout basement, masterpiece by Scarlett Homes exemplifies privacy, sophistication, and superior craftsmanship. Designed with soaring 10-foot ceilings, bespoke millwork, and elegant built-in cabinetry, this home seamlessly blends luxury with functionality.The gourmet kitchen is a chefs dream, featuring granite countertops, premium appliances, and an oversized island, perfect for gatherings. The open-concept living and dining areas boast vaulted ceilings and a cozy fireplace, creating an inviting atmosphere for entertaining.Upstairs, the lavish primary suite offers a spa-like 5-piece ensuite and a generous walk-in closet, while four additional bedrooms are thoughtfully designed with two Jack & Jill bathrooms.The professionally finished walkout basement adds significant living space, featuring a fully equipped in-law suite with a kitchen, living area, two bedrooms, and a 4-piece bath, offering comfort and independence for extended family or guests.This exquisite home features two laundries for added convenience, along with high-end custom-made sheer shade blinds, hardwood floors throughout, crown moldings, and meticulous detailing at every turn, delivering an unparalleled living experience.Ideally located steps from top-rated schools, parks, shopping, and transit, this is an extraordinary opportunity to own a stunning residence in one of Ancasters most coveted locations! Costco is just 2 minutes away.
Home Overview
Last updated
Mar 25
Virtual tour
None
Basement information
Finished with Walk-Out, Full
Building size
--
Status
In-Active
Property sub type
Detached
Maintenance fee
$N/A
Year built
--
Additional Details
MORTGAGE INFO
ESTIMATED PAYMENT
Location
Some information about this property - Deerfield Lane

Book a Showing
Find your dream home ✨
I agree to receive marketing and customer service calls and text messages from homepapa. Consent is not a condition of purchase. Msg/data rates may apply. Msg frequency varies. Reply STOP to unsubscribe. Privacy Policy & Terms of Service.







