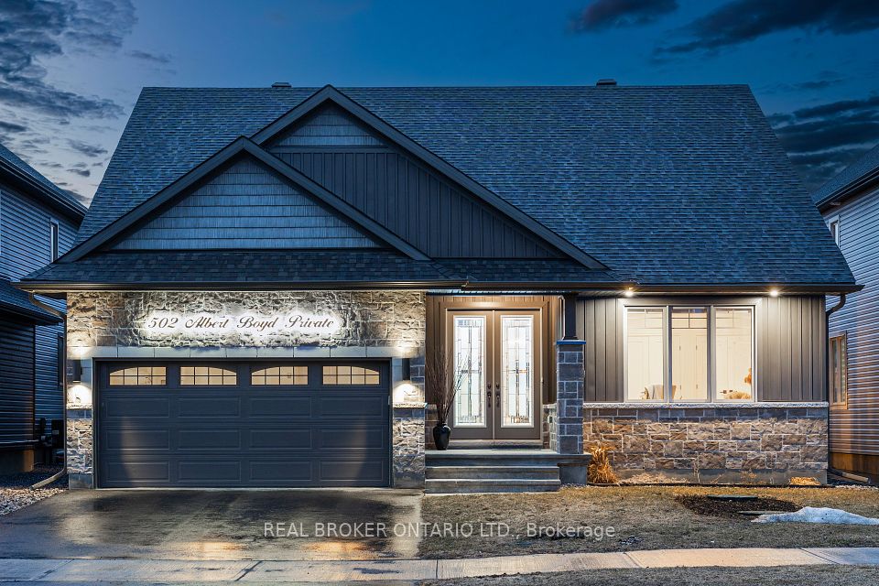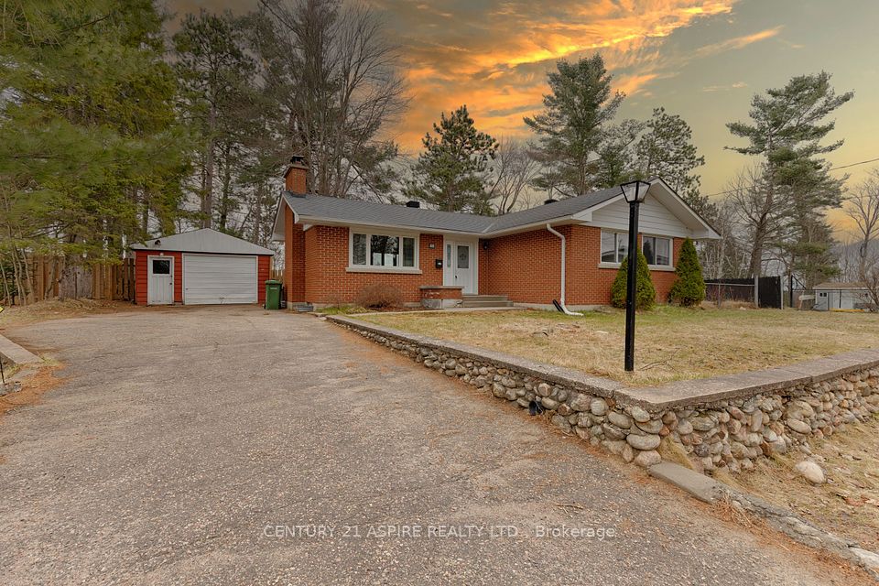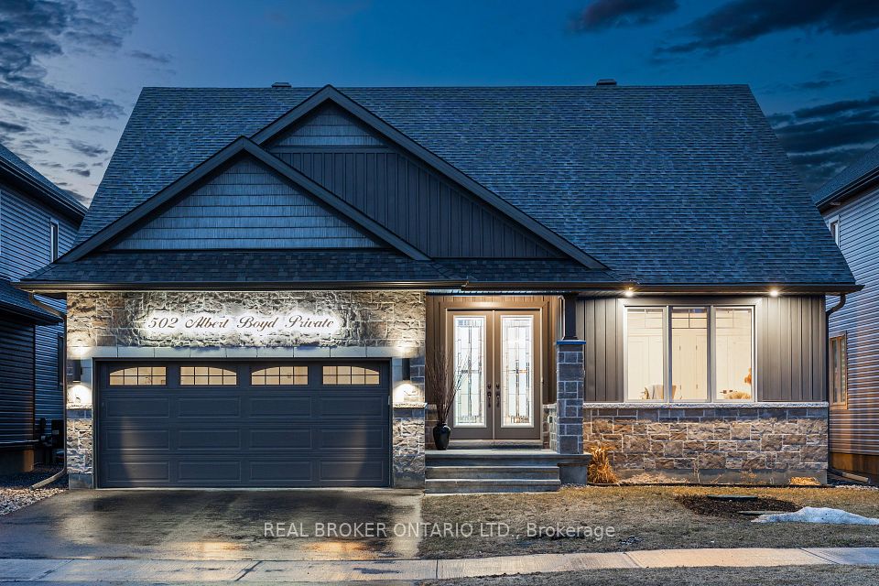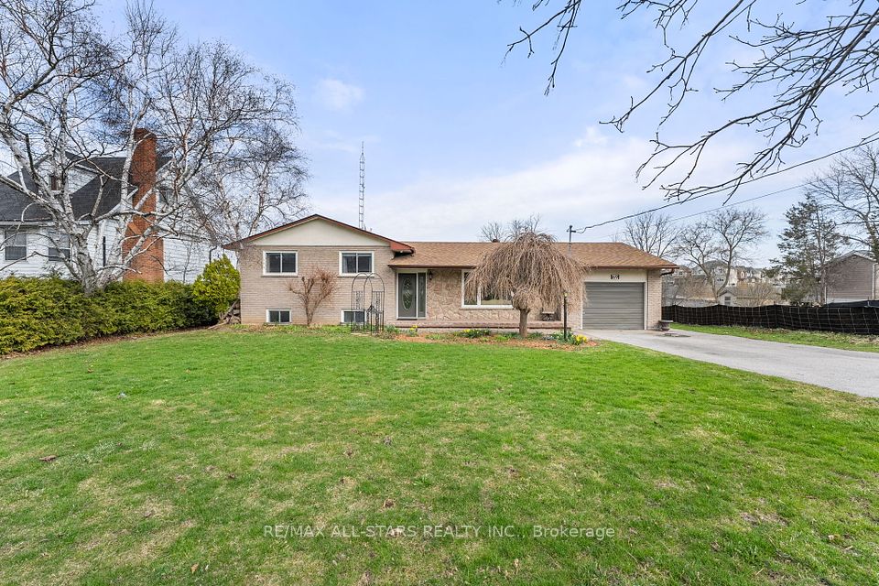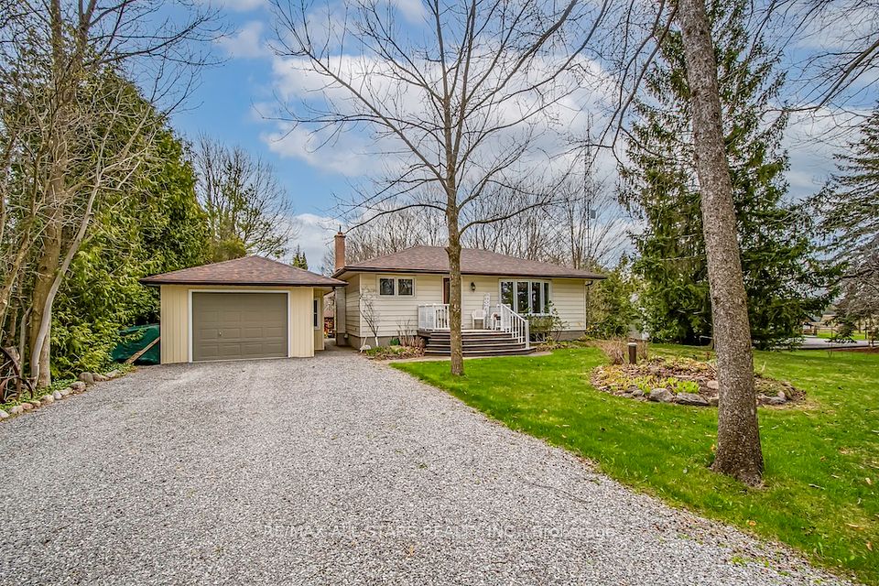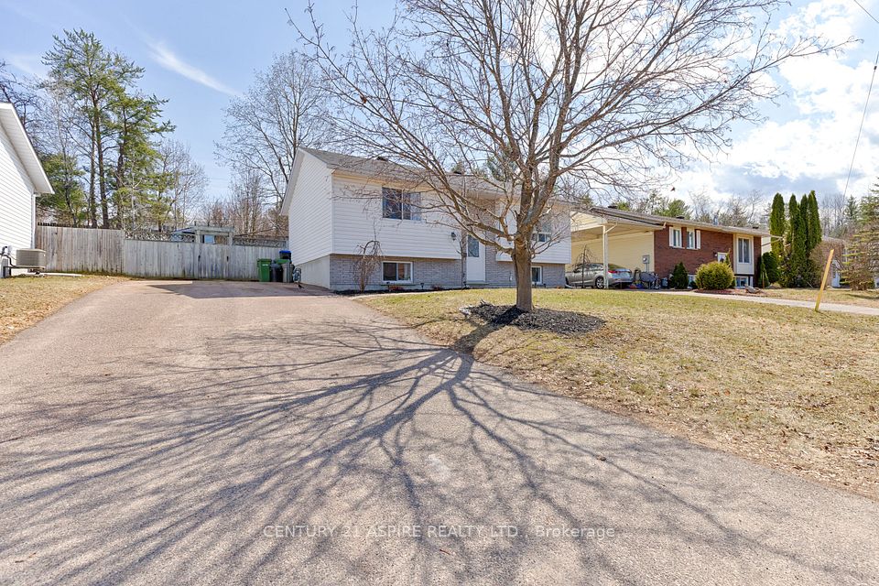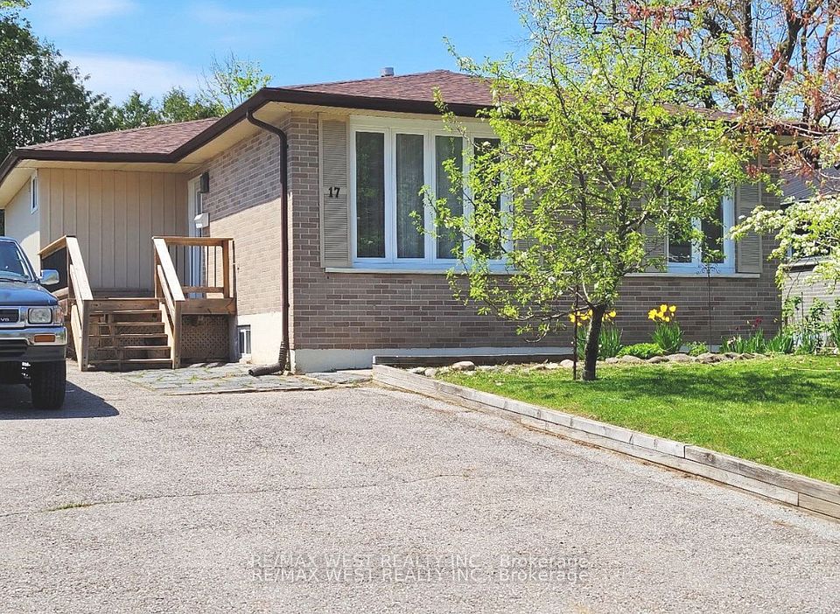$725,000
27 Corbett Street, Southgate, ON N0C 1B0
Virtual Tours
Price Comparison
Property Description
Property type
Detached
Lot size
< .50 acres
Style
2-Storey
Approx. Area
N/A
Room Information
| Room Type | Dimension (length x width) | Features | Level |
|---|---|---|---|
| Dining Room | 4.75 x 3.96 m | Hardwood Floor, Formal Rm, Open Concept | Main |
| Kitchen | 4.02 x 3.96 m | Hardwood Floor, Stainless Steel Appl, Centre Island | Main |
| Family Room | 5.33 x 3.96 m | Hardwood Floor, Combined w/Kitchen, Juliette Balcony | Main |
| Primary Bedroom | 3.32 x 3.35 m | Broadloom, 5 Pc Ensuite, Walk-In Closet(s) | Second |
About 27 Corbett Street
This stunning 2-year-old detached home offers modern elegance in the heart of Southgate Municipality, Dundalk. Featuring 4 spacious bedrooms and 4 bathrooms, its perfect for families seeking both comfort and style. The open-concept layout is highlighted by beautiful hardwood floors and an upgraded staircase that adds a touch of sophistication. A chefs dream kitchen awaits with granite countertops, extended cabinetry, and stainless steel appliances. The bright and inviting family room flows seamlessly from the kitchen, ideal for everyday living and entertaining. The main floor also includes a separate dining area and a convenient laundry room. Upstairs, the luxurious primary suite features a walk-in closet and a 5-piece ensuite for ultimate relaxation. With high-end finishes and a great location in a growing community, this home is move-in ready and built to impress.
Home Overview
Last updated
1 day ago
Virtual tour
None
Basement information
Unfinished
Building size
--
Status
In-Active
Property sub type
Detached
Maintenance fee
$N/A
Year built
--
Additional Details
MORTGAGE INFO
ESTIMATED PAYMENT
Location
Some information about this property - Corbett Street

Book a Showing
Find your dream home ✨
I agree to receive marketing and customer service calls and text messages from homepapa. Consent is not a condition of purchase. Msg/data rates may apply. Msg frequency varies. Reply STOP to unsubscribe. Privacy Policy & Terms of Service.







