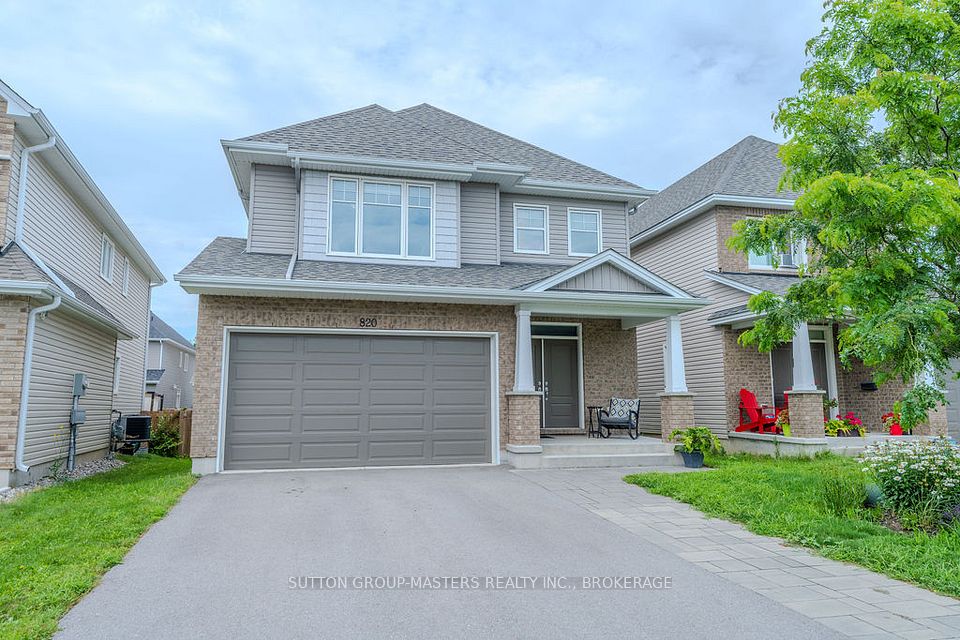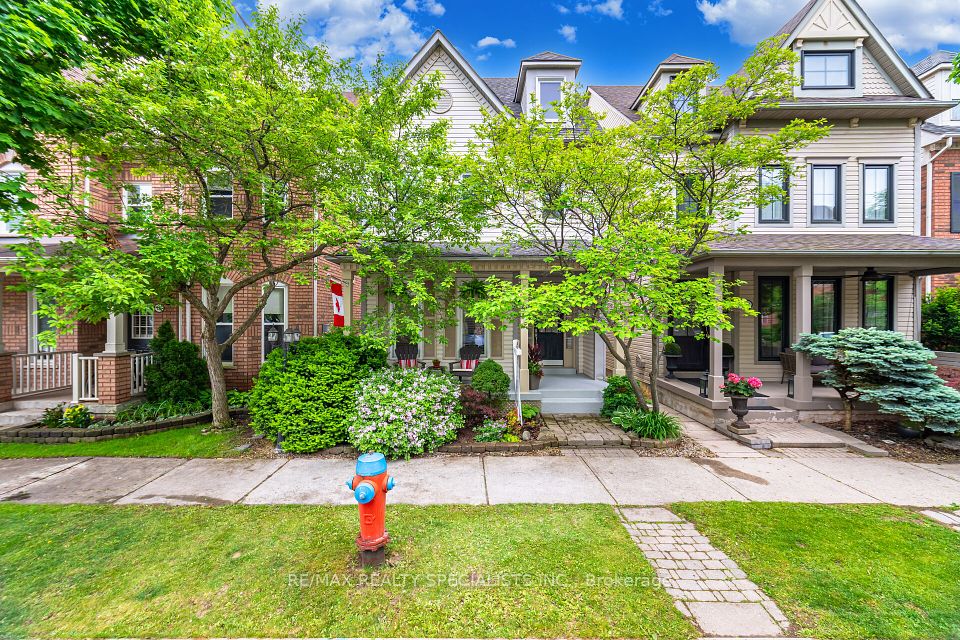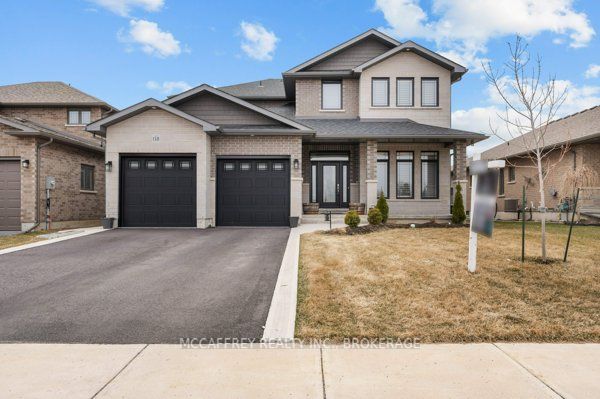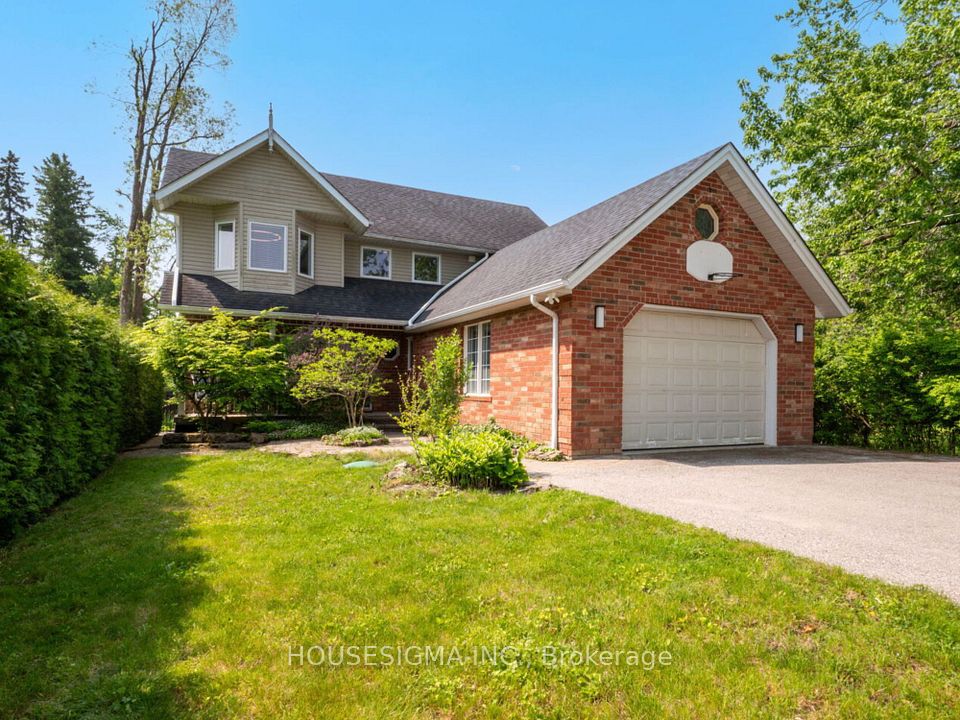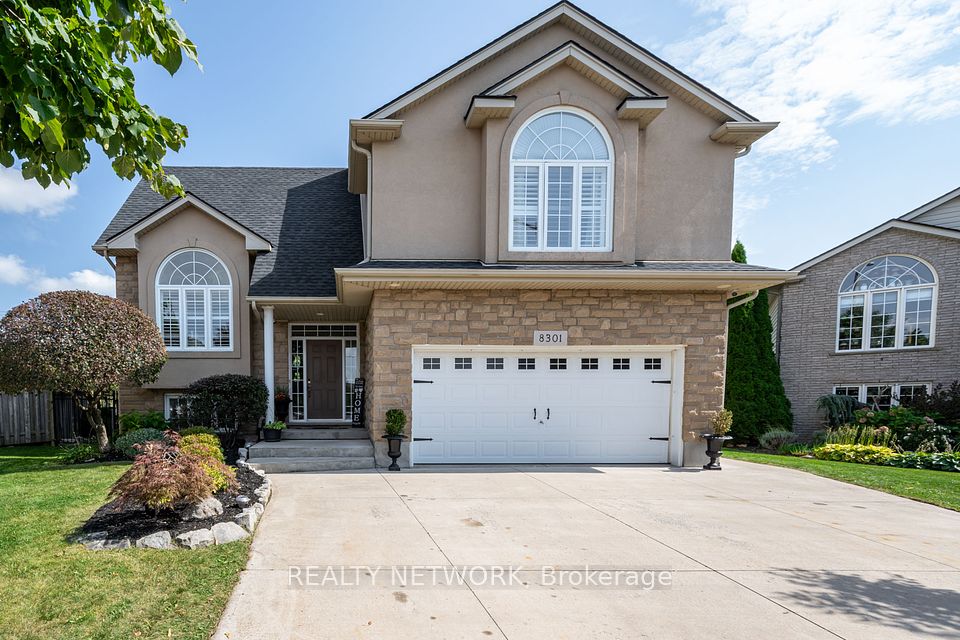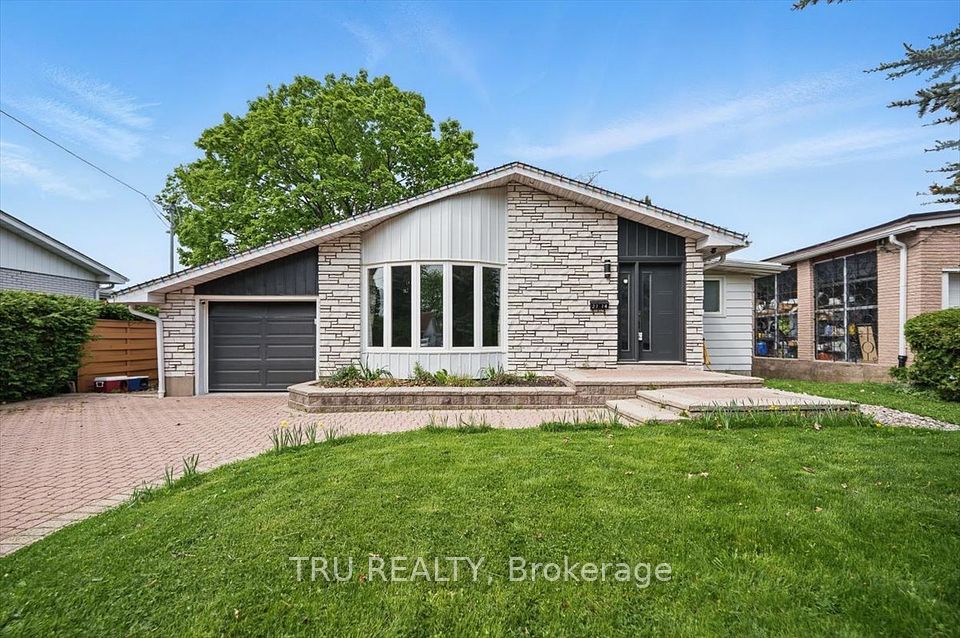
$999,900
27 Cochrane Drive, Brockville, ON K6V 2Y7
Virtual Tours
Price Comparison
Property Description
Property type
Detached
Lot size
N/A
Style
Other
Approx. Area
N/A
Room Information
| Room Type | Dimension (length x width) | Features | Level |
|---|---|---|---|
| Foyer | 2.5 x 1.61 m | N/A | Main |
| Living Room | 4.18 x 7.05 m | N/A | Main |
| Family Room | 5.99 x 3.68 m | N/A | Main |
| Kitchen | 4.34 x 2.97 m | N/A | Main |
About 27 Cochrane Drive
Discover an exceptional gem in Brockville's sought-after east end! Nestled on a serene, tree-lined street, this stunning multi level home offers timeless elegance and charm. The custom-designed Heritage kitchen boasts exquisite granite countertops, and warm wood flooring. The formal dining room, adorned with French doors, opens gracefully to the living room complete with a fireplace and built-in cabinetry. Hardwood floors and elegant cove moldings add sophistication to the main level. Relax in the sunlit main-floor family room, where windows provide breathtaking views of the beautifully landscaped lot and covered patio which overlooks the rear gardens. Upstairs, you'll find four spacious bedrooms and a dedicated office space, ideal for work or study. The lower level offers a finished recreation room, convenient 3 pc bath and ample storage. Updated in 2002, the F.A.G. heating system and central air conditioning ensure year-round comfort. Don't miss this opportunity to own one of Brockville's finest homes! Building inspection available upon request
Home Overview
Last updated
18 hours ago
Virtual tour
None
Basement information
Full, Partially Finished
Building size
--
Status
In-Active
Property sub type
Detached
Maintenance fee
$N/A
Year built
2024
Additional Details
MORTGAGE INFO
ESTIMATED PAYMENT
Location
Some information about this property - Cochrane Drive

Book a Showing
Find your dream home ✨
I agree to receive marketing and customer service calls and text messages from homepapa. Consent is not a condition of purchase. Msg/data rates may apply. Msg frequency varies. Reply STOP to unsubscribe. Privacy Policy & Terms of Service.






