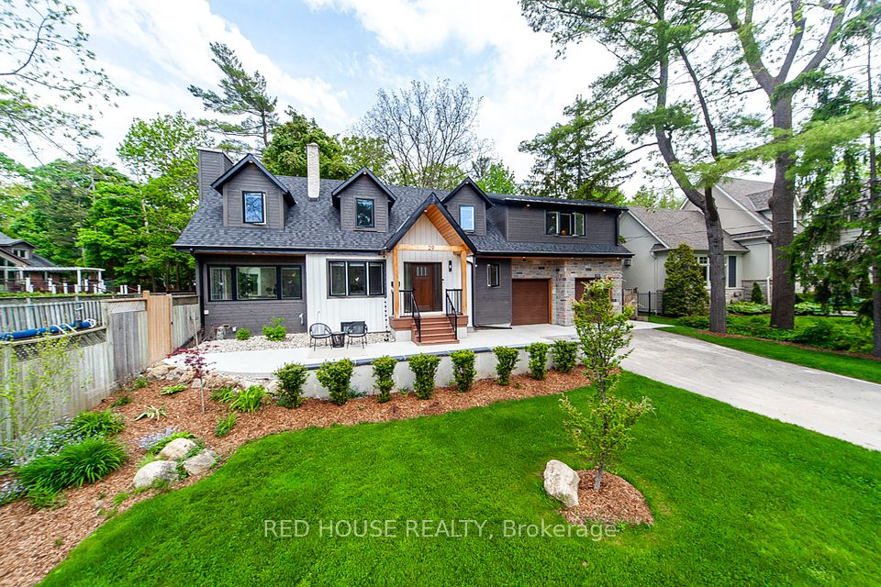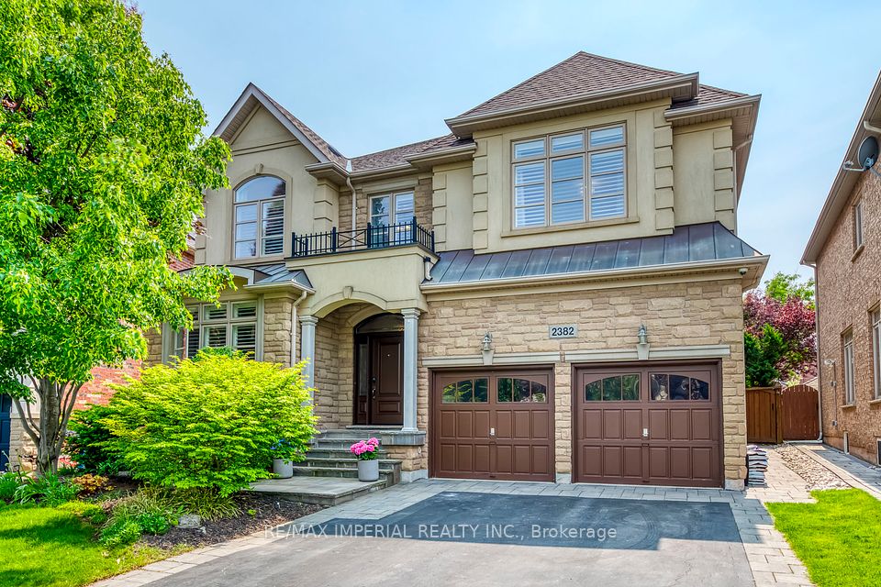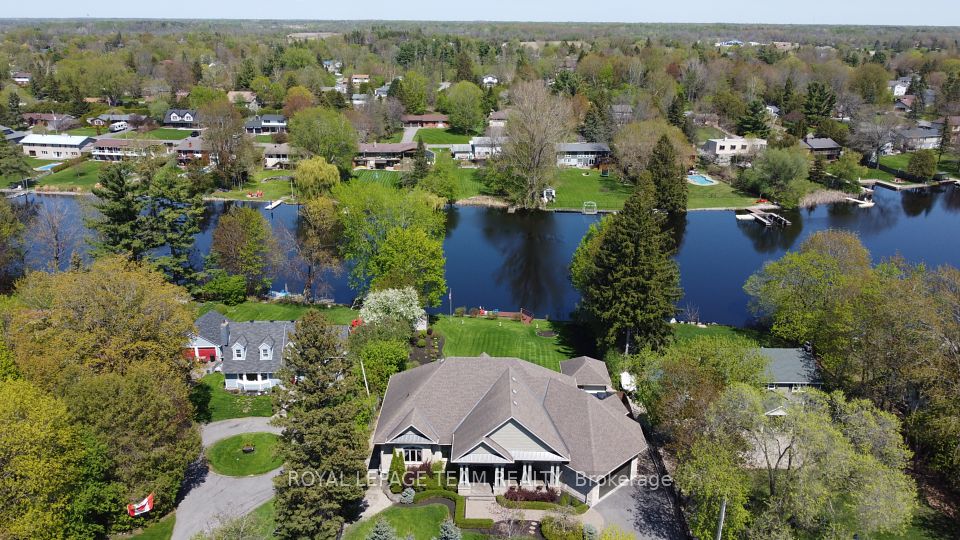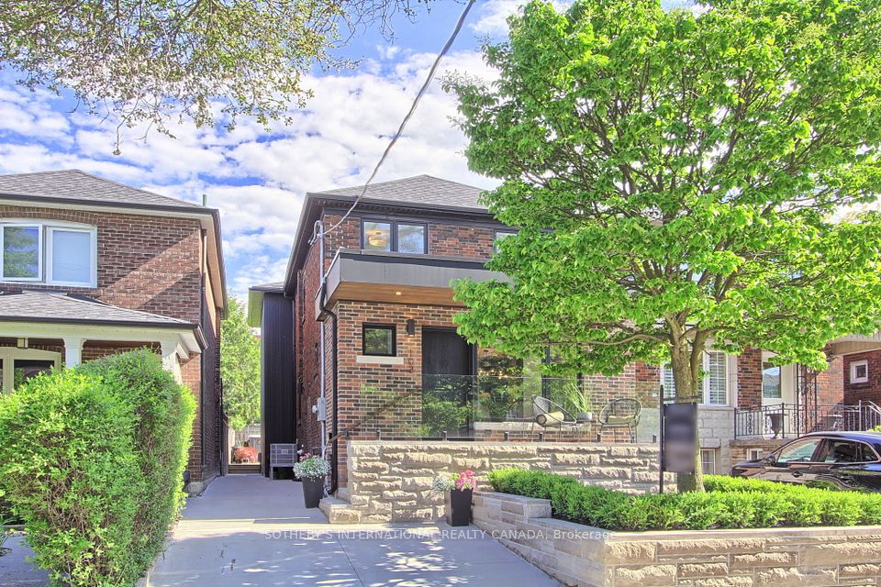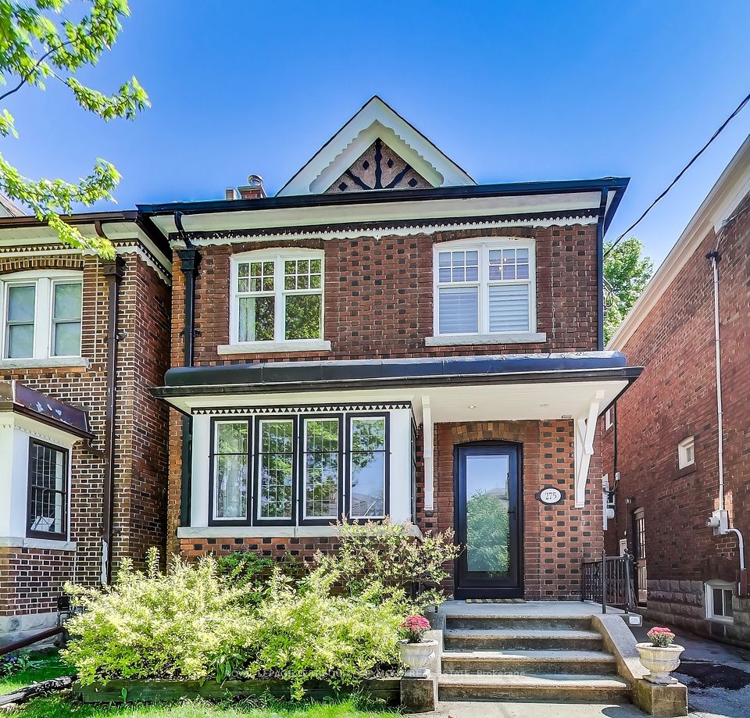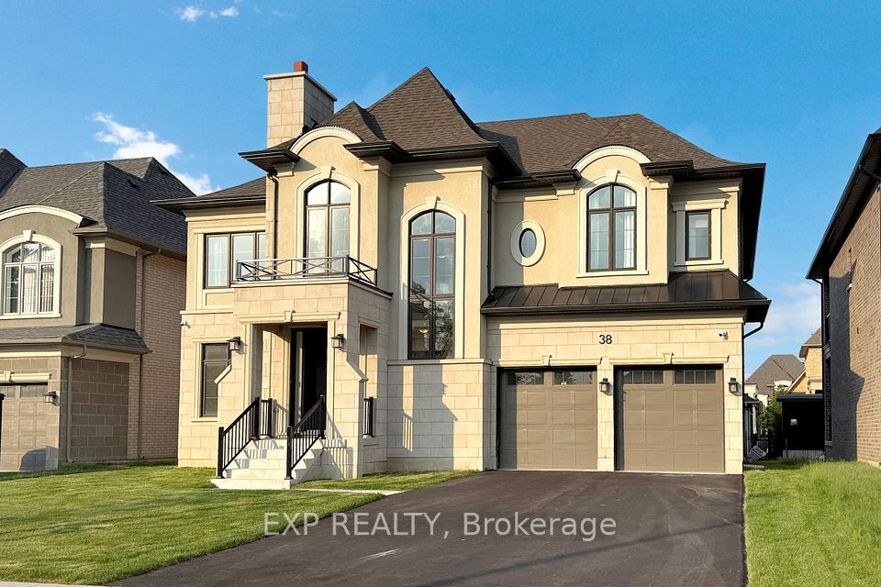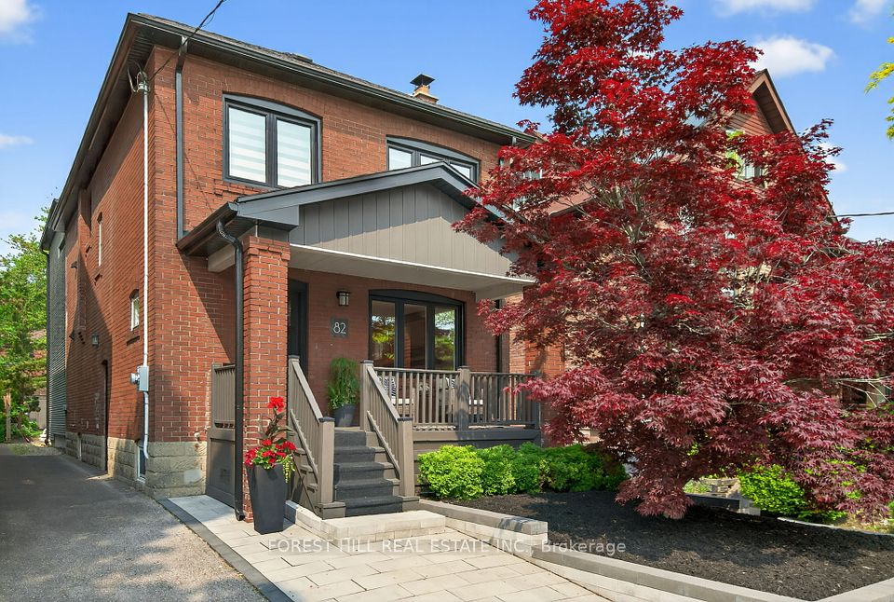
$2,895,000
27 Cameron Crescent, Toronto C11, ON M4G 1Z9
Virtual Tours
Price Comparison
Property Description
Property type
Detached
Lot size
N/A
Style
2-Storey
Approx. Area
N/A
Room Information
| Room Type | Dimension (length x width) | Features | Level |
|---|---|---|---|
| Living Room | 4.24 x 4.03 m | Hardwood Floor, Crown Moulding, Fireplace | Main |
| Other | 4.28 x 3.06 m | Hardwood Floor, Crown Moulding, Overlooks Living | Main |
| Kitchen | 4.03 x 2.85 m | Modern Kitchen, Stone Counters, Eat-in Kitchen | Main |
| Dining Room | 3.32 x 2.85 m | Hardwood Floor, Overlooks Family | Main |
About 27 Cameron Crescent
Welcome To 27 Cameron Crescent. A Beautiful Detached 3+1 Bedroom, 2.5 Bath Home With A Rare Private Drive & Detached Garage. This Home Is Perfectly Situated On A 28 x 135 Foot Lot Overlooking Father Caulfield Park Directly Across The Street. Cameron Crescent Is A Lovley Tree Lined Street In Prime South Leaside & Is Just Steps To All Of The Wonderful Features & Amenities Sought After Leaside Has To Offer. Excellent Schools, Transit, Shopping , Dining , Parks, All Located In A Wonderful Family Friendly Community, Putting This Home In A Very Coveted Location.The Foyer/Vestibule Offers Tiled Floors & A Large Double Closet. The Open Concept Living Room/Dining Room Features Rich Hardwood Floors & Fireplace With Glass Doors, (the owners do not use this fireplace). There Is A Main Floor 2pc Powder Room, & Another Double Closet. Then, Moving Further Along On Your Right Hand, Side Is A Door To A Large Kitchen Pantry. With Hardwood Floors Continuing, You Enter Into An Open Concept, Eat-in, Chefs Kitchen With Stainless Appliances, & Stone Counters & Breakfast Island With Plenty Of Seating. The Dining Room Is Set Up Adjacently To The Kitchen, With Seating For 6 At The Table (with room to grow) & Overlooks The Family Room. This Spacious Room Has An Electric Fireplace And Features A Walkout To The Lovely Deck And Private Gardens. The Main Floor Sets Up Perfectly For Family Gathering And Formal Entertaining.The Grand & Spacious Principal Bedroom Offers His And Hers Closets, With Extra Built-Ins & An Ensuite With Large Tub. There Are Two Additional Bedrooms On This Level With A Second 4-Piece Bath And Features Very Convenient, Second Floor Laundry. The Finished Lower Level, Has A Separate Side Door Entrance , A 4th Bedroom/Guest Room, Large Recreation Room And Office Space Along With Storage And Utility Room. This Wonderful Family Home Is A Must See And Provides An Amazing Opportunity For You To Live In One Of Torontos Most Sought After Family Communities.
Home Overview
Last updated
5 hours ago
Virtual tour
None
Basement information
Finished, Separate Entrance
Building size
--
Status
In-Active
Property sub type
Detached
Maintenance fee
$N/A
Year built
2024
Additional Details
MORTGAGE INFO
ESTIMATED PAYMENT
Location
Some information about this property - Cameron Crescent

Book a Showing
Find your dream home ✨
I agree to receive marketing and customer service calls and text messages from homepapa. Consent is not a condition of purchase. Msg/data rates may apply. Msg frequency varies. Reply STOP to unsubscribe. Privacy Policy & Terms of Service.






