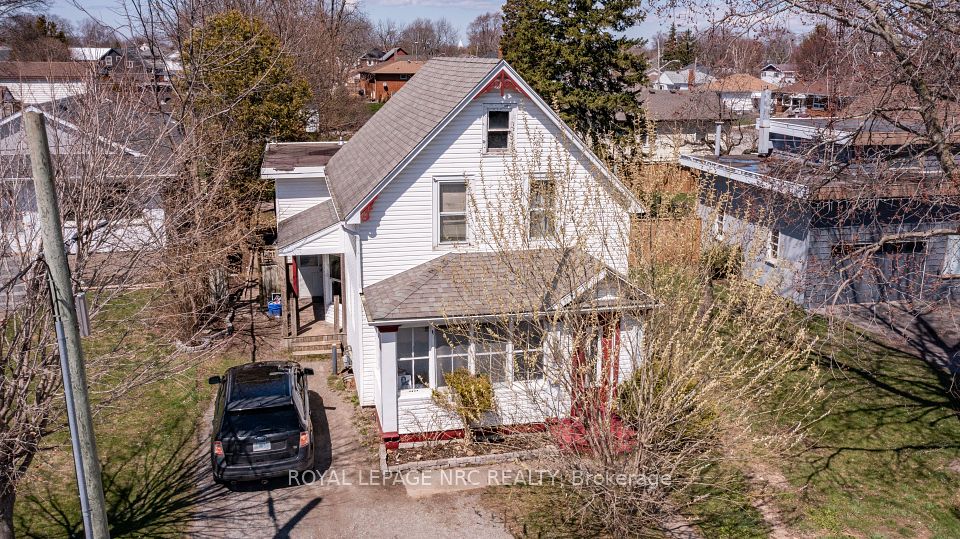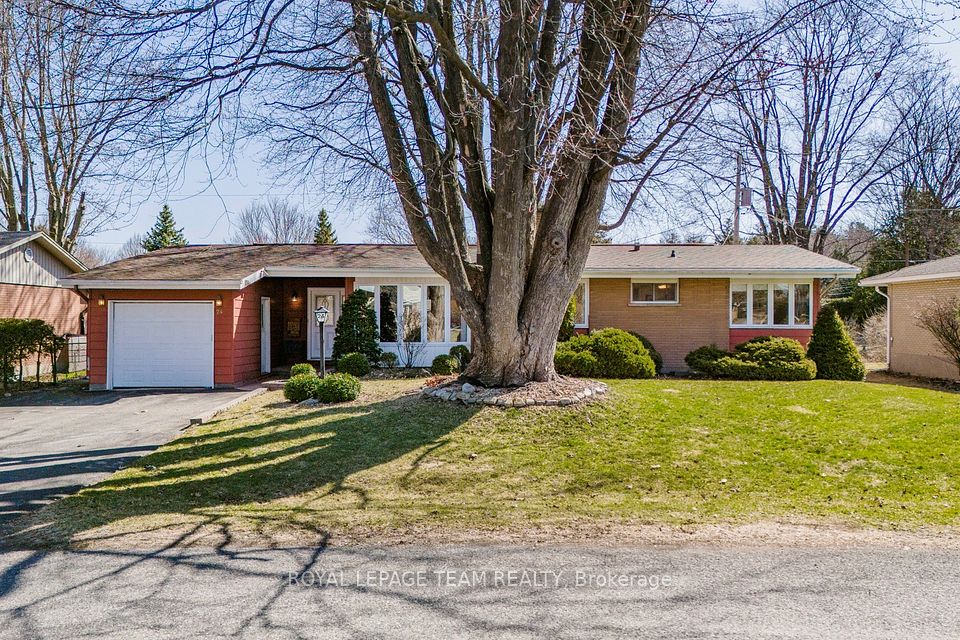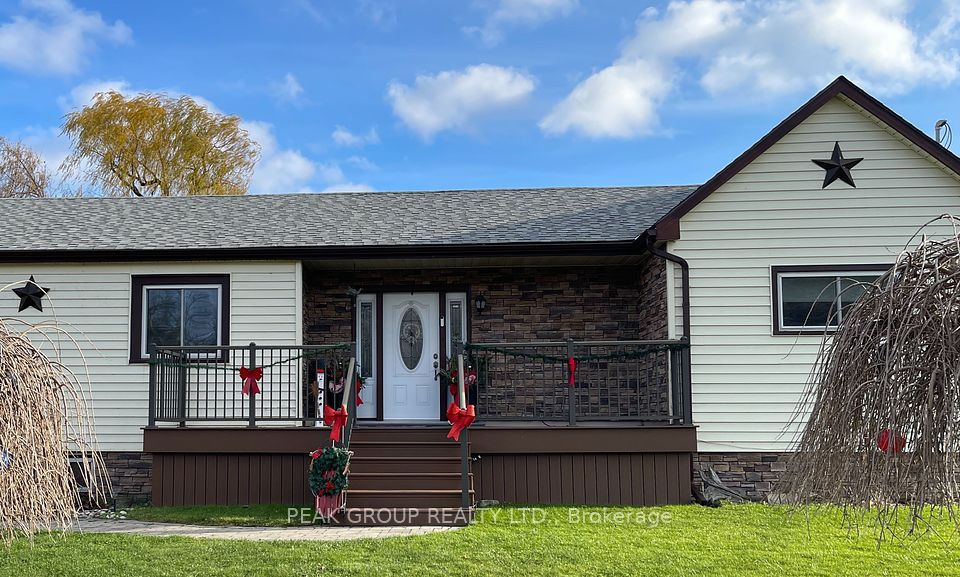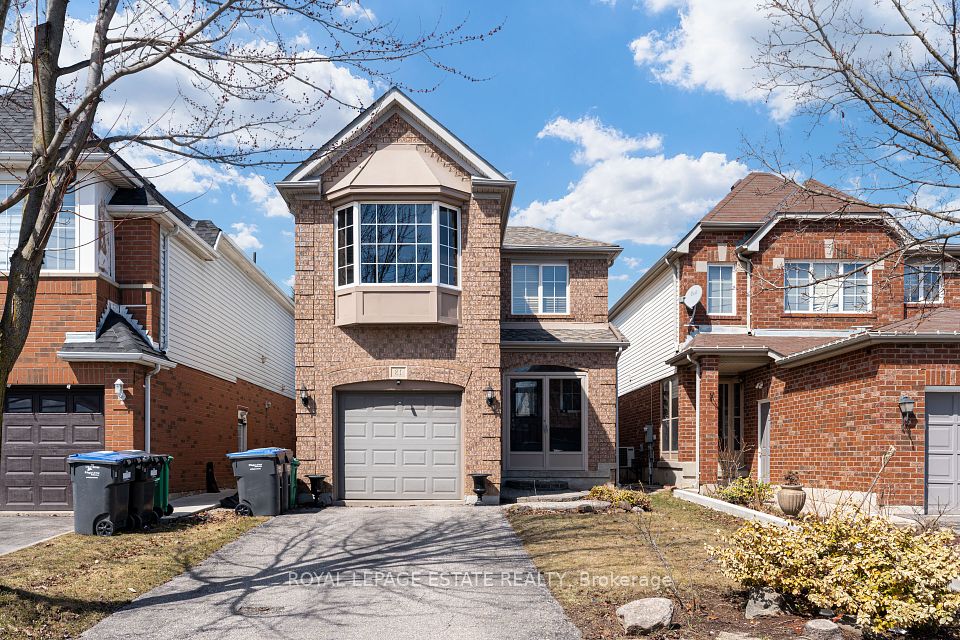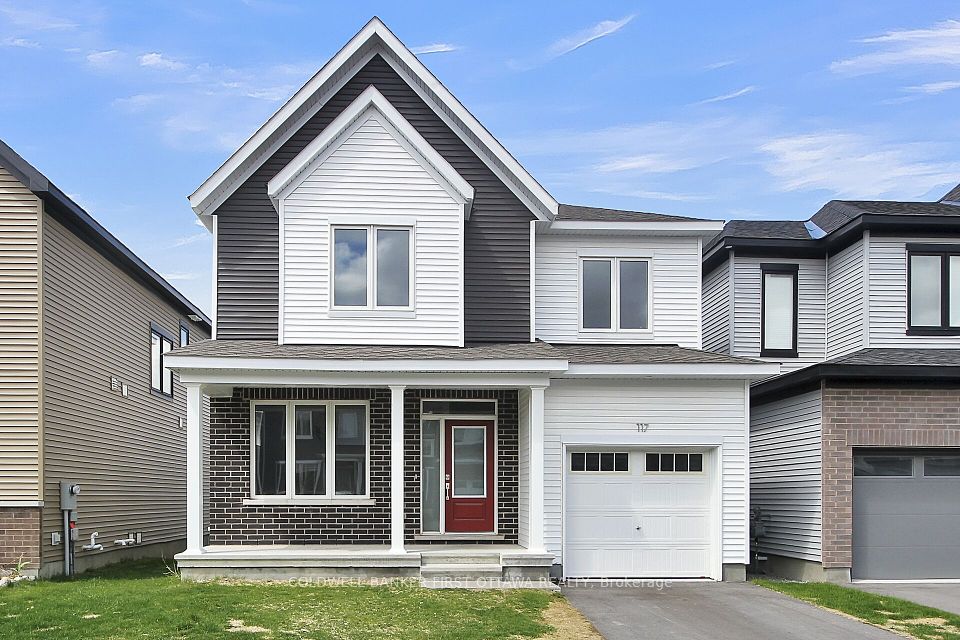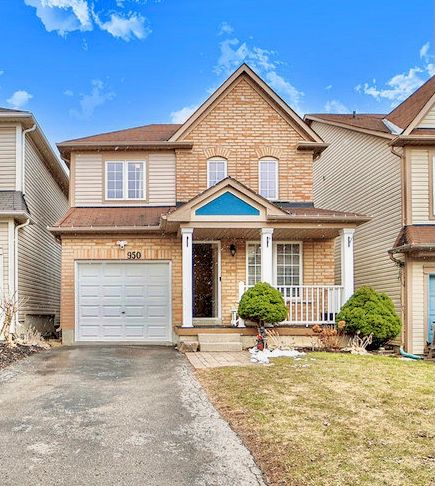$525,000
27 COOK Crescent, St. Thomas, ON N5R 6J3
Virtual Tours
Price Comparison
Property Description
Property type
Detached
Lot size
N/A
Style
2-Storey
Approx. Area
N/A
Room Information
| Room Type | Dimension (length x width) | Features | Level |
|---|---|---|---|
| Foyer | 1.83 x 3.76 m | N/A | Main |
| Living Room | 3.9 x 3.79 m | N/A | Main |
| Dining Room | 2.12 x 3.13 m | W/O To Deck | Main |
| Kitchen | 3.18 x 3.13 m | N/A | Main |
About 27 COOK Crescent
Welcome to this charming two-storey home nestled in a well-established St. Thomas neighborhood. Beautifully landscaped with great curb appeal, the home greets you with a welcoming front porch, perfect for morning coffee or evening chats. Step inside to a bright foyer with a staircase leading to the second level. To the right, you'll find a cozy living room that flows seamlessly into an open-concept kitchen and dining area, ideal for family gatherings and entertaining. Sliding doors off the dining room lead to a spacious back deck, perfect for summer BBQs, and a fully fenced yard with green space for kids or pets to play, plus a handy storage shed. Completing the main floor is a convenient laundry room and a 2-piece bathroom. Upstairs, youll find three comfortable bedrooms and a 4-piece bath. The finished basement adds extra living space with a rec room and a utility room offering plenty of storage options. A great family home with space, function, and outdoor enjoyment all wrapped into one!
Home Overview
Last updated
3 days ago
Virtual tour
None
Basement information
Full, Partially Finished
Building size
--
Status
In-Active
Property sub type
Detached
Maintenance fee
$N/A
Year built
2025
Additional Details
MORTGAGE INFO
ESTIMATED PAYMENT
Location
Some information about this property - COOK Crescent

Book a Showing
Find your dream home ✨
I agree to receive marketing and customer service calls and text messages from homepapa. Consent is not a condition of purchase. Msg/data rates may apply. Msg frequency varies. Reply STOP to unsubscribe. Privacy Policy & Terms of Service.







