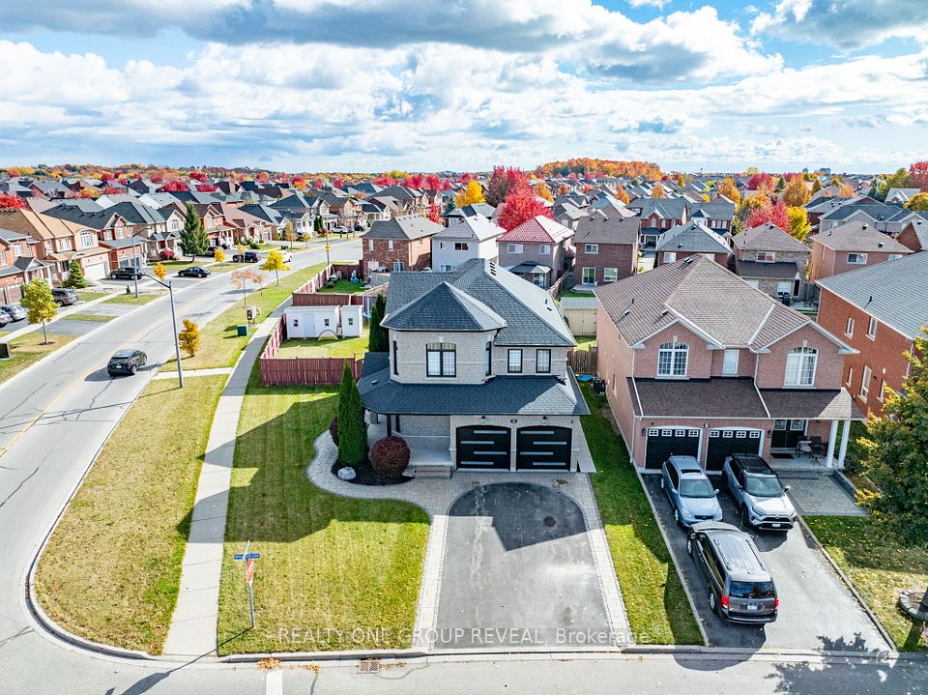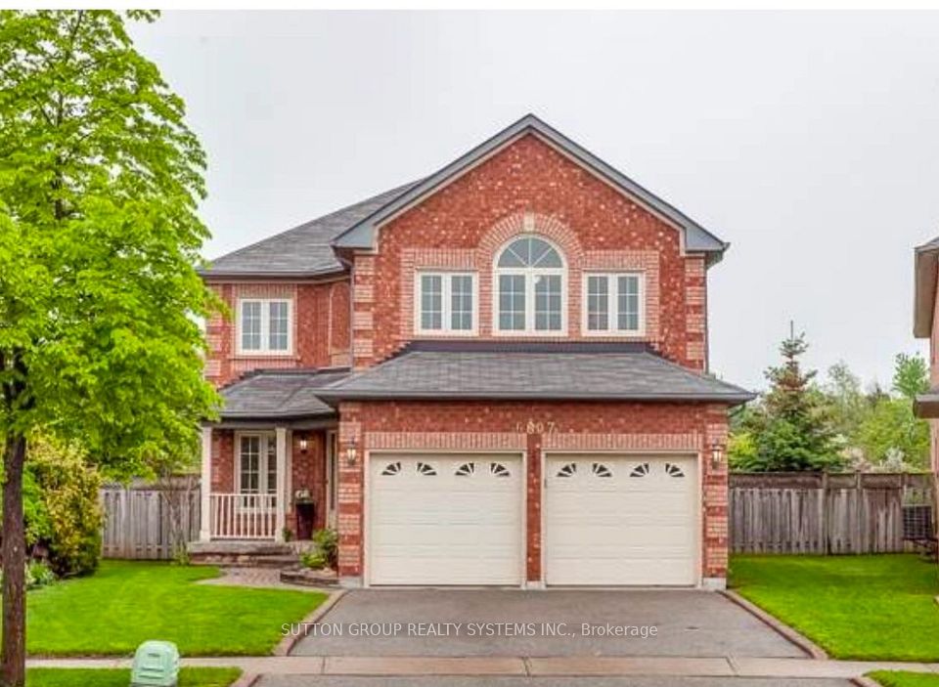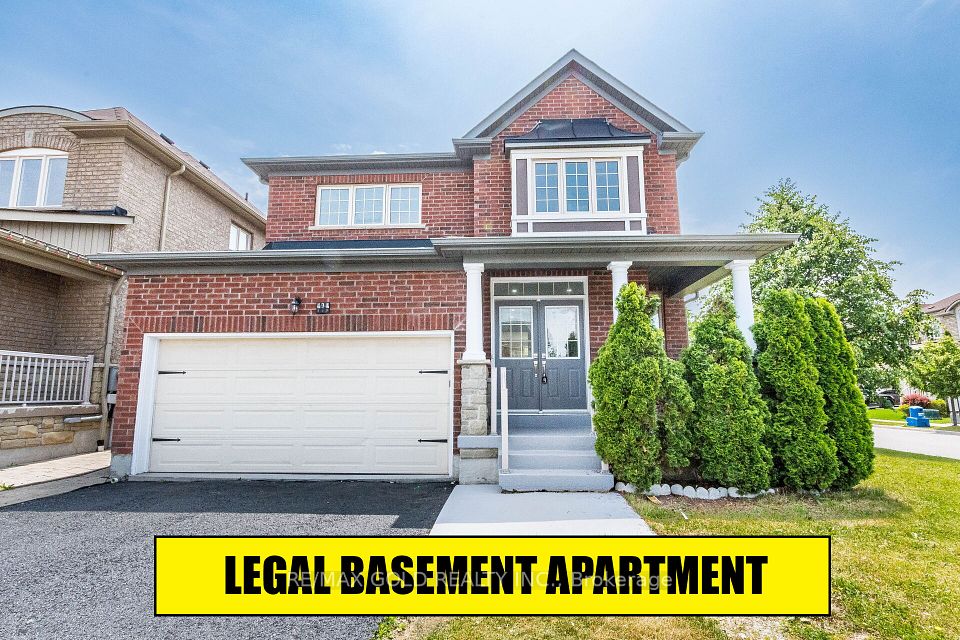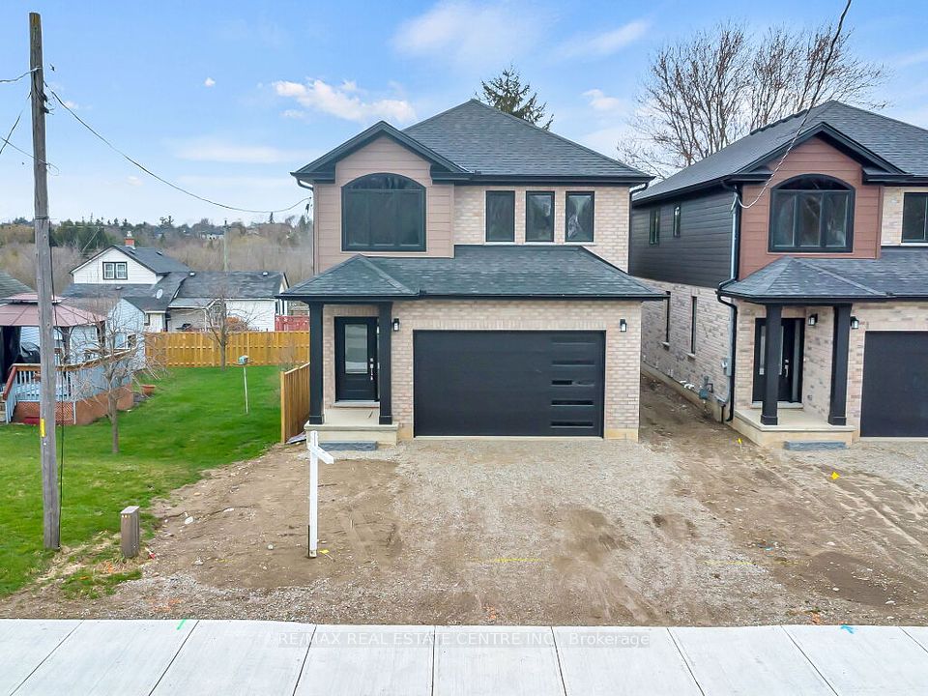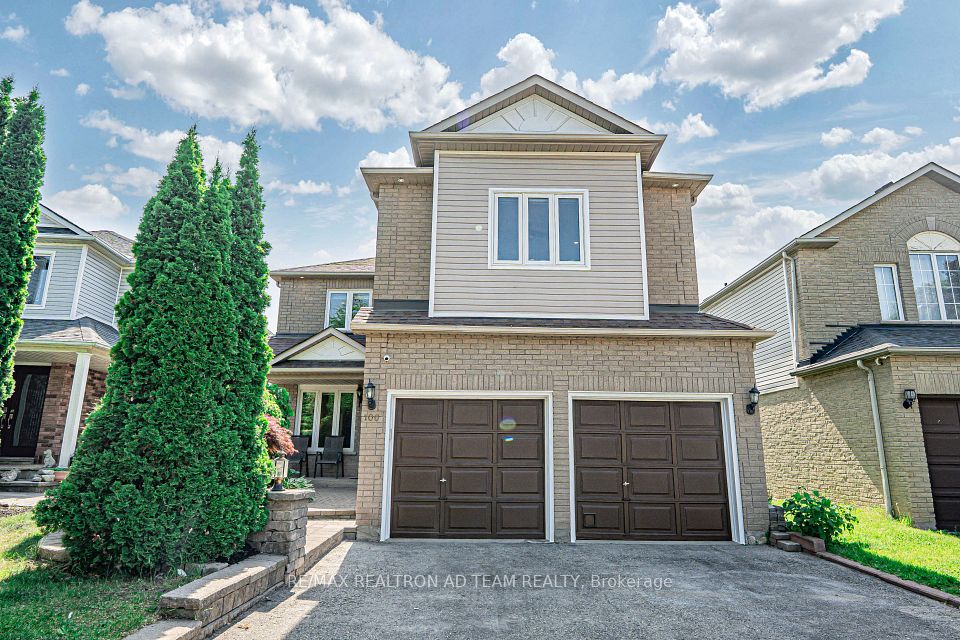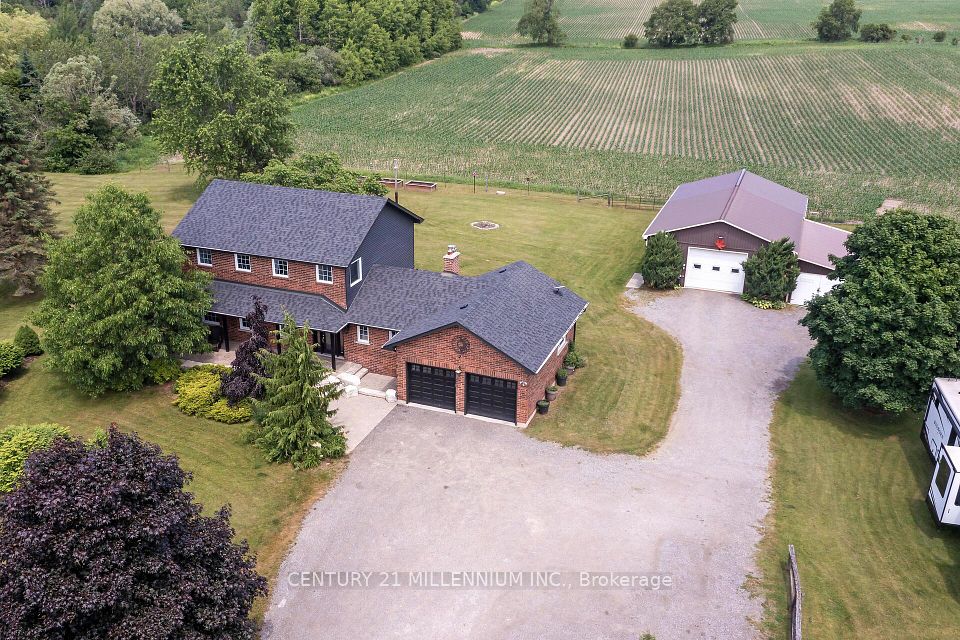
$1,188,000
May 30Detached For Sale
MLS - #N12183695
27 Bill Guy Drive, Georgina, ON L4P 0H9
Virtual Tours
5
Similar Homes Found
$1,347,040
Average Price
-11.8%
Lower than average
Price Comparison
Note * Price comparison is based on the similar properties listed in the area and may not be accurate. Consult licensed real estate agent for accurate comparison.
Property Description
Property type
Detached
Lot size
N/A
Style
2-Storey
Approx. Area
N/A
Room Information
| Room Type | Dimension (length x width) | Features | Level |
|---|---|---|---|
| Living Room | 4.88 x 3.35 m | Hardwood Floor, Combined w/Dining, Large Window | Ground |
| Dining Room | 4.88 x 3.35 m | Hardwood Floor, Combined w/Living, Open Concept | Ground |
| Family Room | 4.88 x 3.96 m | Hardwood Floor, Fireplace, Open Concept | Ground |
| Kitchen | 5.03 x 3.96 m | Tile Floor, Combined w/Br, Stainless Steel Appl | Ground |
About 27 Bill Guy Drive
Welcome to this new Double Garage Detached Home In Keswick. This Luxurious 4 Bed, 5 Bath home Feathers a bright open concept with 9' Ceiling. 2 Prim Bed upstairs. Walk-out basement finished as 2 bed 1 bath & Rough-in Kitchen. Minutes to HWY 404, Lake Simcoe...
Home Overview
Last updated
5 days ago
Virtual tour
None
Basement information
Walk-Out, Finished
Building size
--
Status
In-Active
Property sub type
Detached
Maintenance fee
$N/A
Year built
--
Listed by JDL REALTY INC.
Additional Details
Basement:Walk-Out, Finished
Cooling:Central Air
Heating:Forced Air
Parking Features:Private
MORTGAGE INFO
ESTIMATED PAYMENT
$0 Principal and Interest
$0 Property Taxes
Location
Map loading...
Some information about this property - Bill Guy Drive

Book a Showing
Find your dream home ✨
I agree to receive marketing and customer service calls and text messages from homepapa. Consent is not a condition of purchase. Msg/data rates may apply. Msg frequency varies. Reply STOP to unsubscribe. Privacy Policy & Terms of Service.






