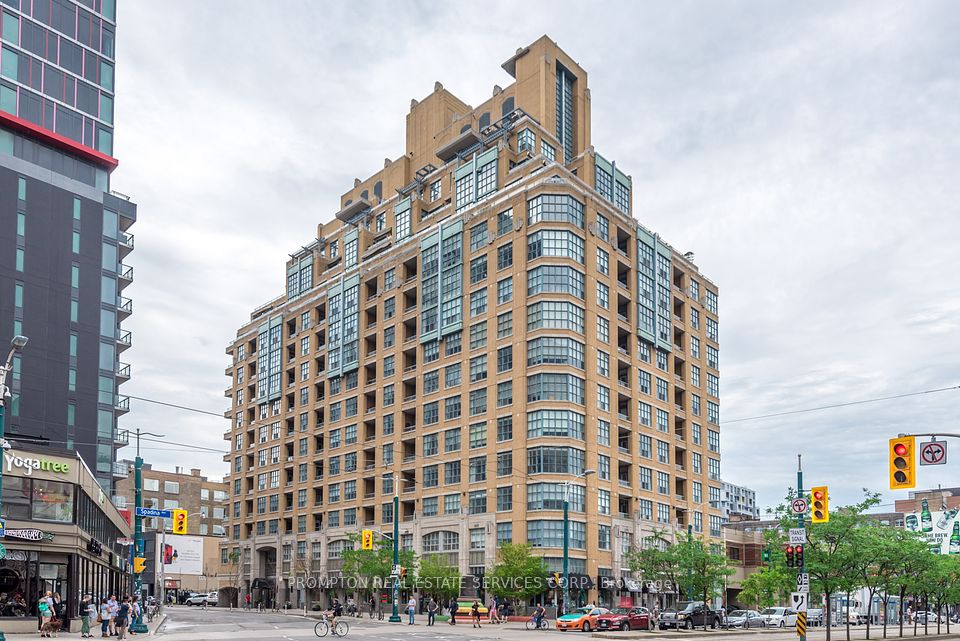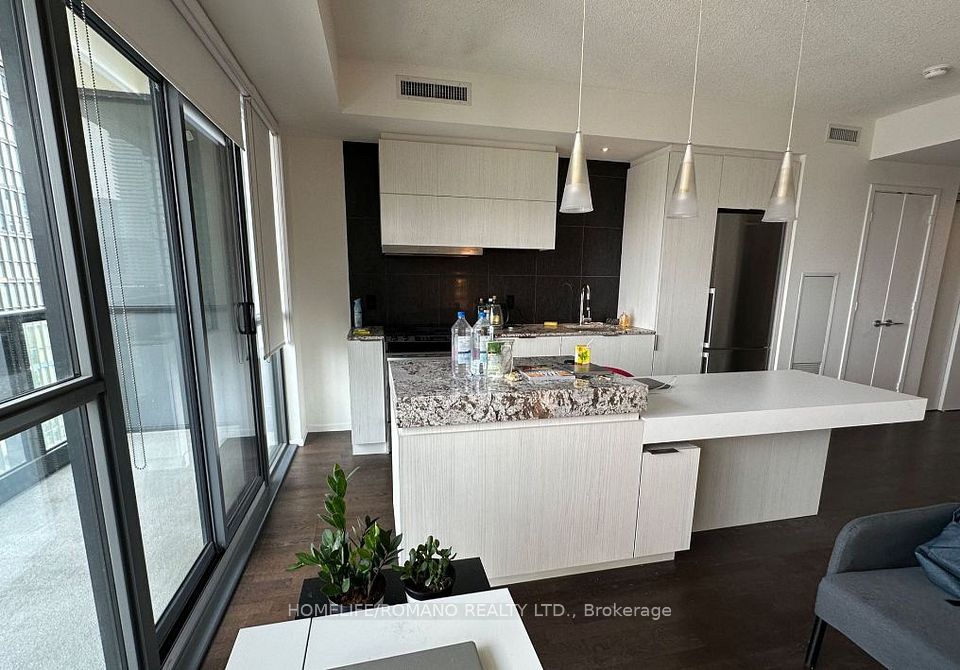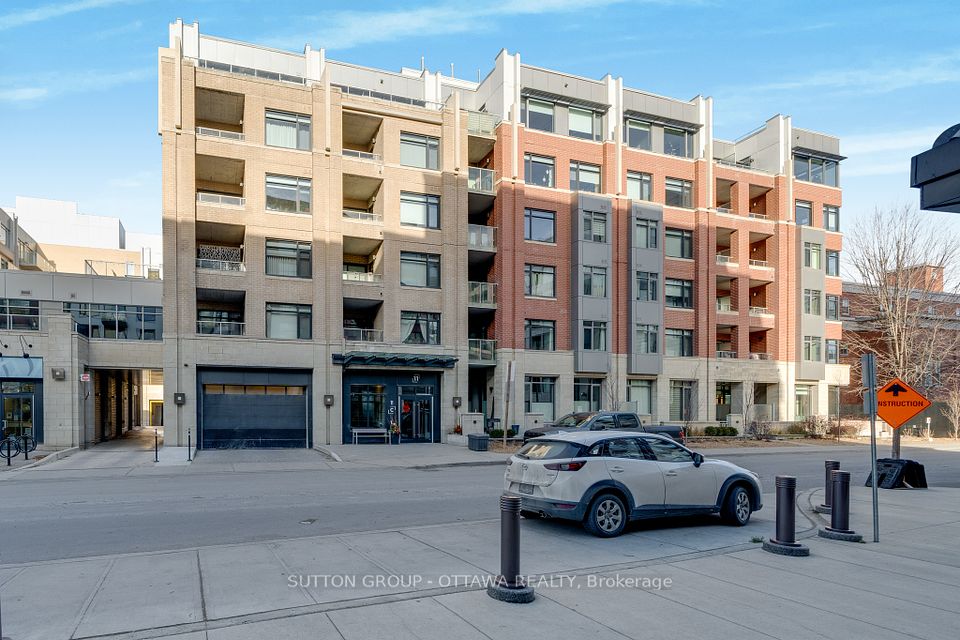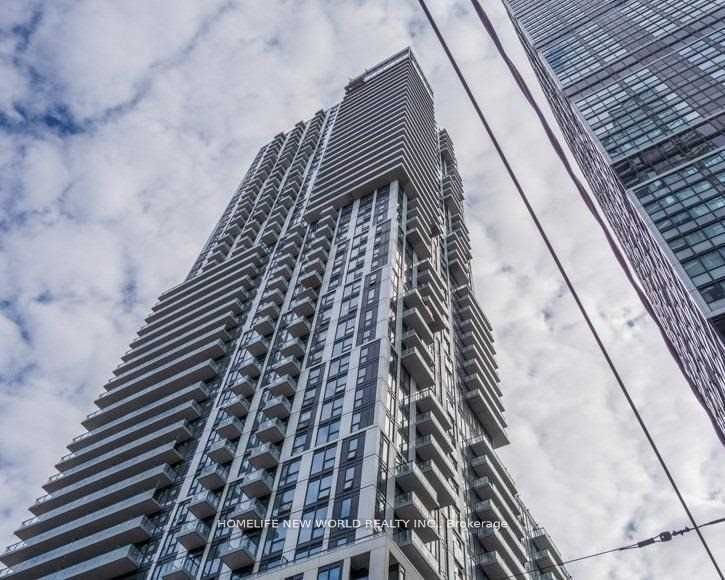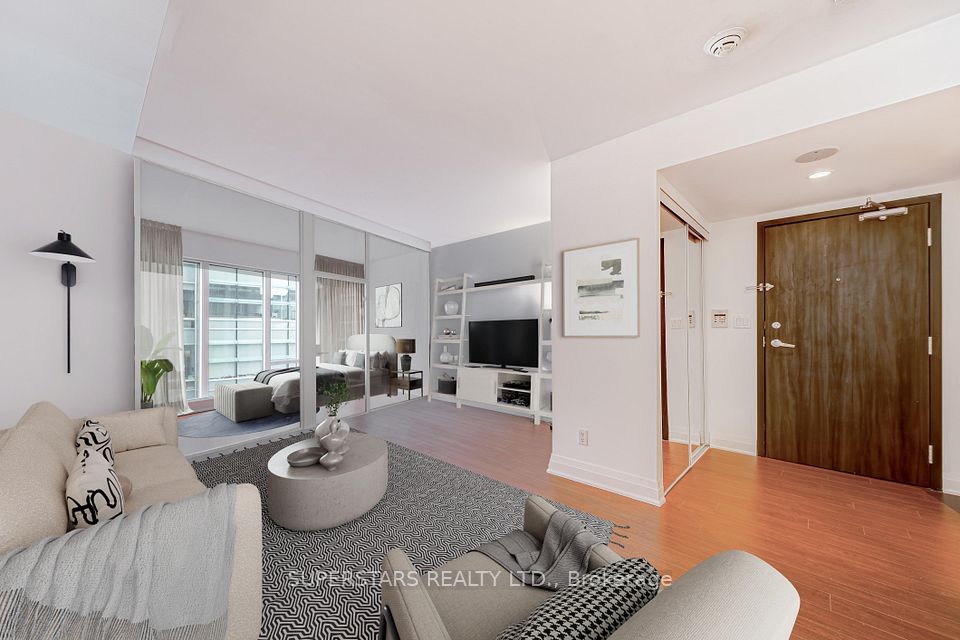
$447,000
27 Bathurst Street, Toronto C01, ON M5V 2P1
Virtual Tours
Price Comparison
Property Description
Property type
Condo Apartment
Lot size
N/A
Style
Apartment
Approx. Area
N/A
Room Information
| Room Type | Dimension (length x width) | Features | Level |
|---|---|---|---|
| Living Room | 3.75 x 3.15 m | Laminate, Combined w/Dining, W/O To Balcony | Flat |
| Dining Room | 3.75 x 3.15 m | Laminate, Combined w/Living, Window Floor to Ceiling | Flat |
| Kitchen | 3.2 x 2.05 m | Laminate, Stainless Steel Appl, Granite Counters | Flat |
| Foyer | 1.95 x 1.6 m | Laminate, Closet | Flat |
About 27 Bathurst Street
Welcome to 27 Bathurst St, The Minto Westside! This bright and spacious bachelor unit offers nearly 400 sq.ft. of thoughtfully designed living residence, featuring ample closet and storage spaces. The unit boasts a good-sized bathroom, sleek laminate flooring throughout, soaring 9' ceilings and floor-to-ceiling windows that flood the unit with natural light, plus private open balcony with unobstructed views. One locker is included for added convenience. Ideally situated in the heart of downtown, just minutes from the vibrant King West district and the scenic Toronto Waterfront. Steps away from some of the city's top restaurants, bars and nightlife. Plus, with a grocery store located within the building and accessible by a quick elevator ride, daily errands are a breeze. Building amenities include: 24-hour concierge, state-of-the-art fitness centre, outdoor pool, rooftop garden, party/meeting rooms, guest suites, visitor parking, bike storage, BBQs permitted. Don't miss this opportunity to live in one of Toronto's most dynamic communities!
Home Overview
Last updated
3 hours ago
Virtual tour
None
Basement information
None
Building size
--
Status
In-Active
Property sub type
Condo Apartment
Maintenance fee
$317.23
Year built
--
Additional Details
MORTGAGE INFO
ESTIMATED PAYMENT
Location
Some information about this property - Bathurst Street

Book a Showing
Find your dream home ✨
I agree to receive marketing and customer service calls and text messages from homepapa. Consent is not a condition of purchase. Msg/data rates may apply. Msg frequency varies. Reply STOP to unsubscribe. Privacy Policy & Terms of Service.






