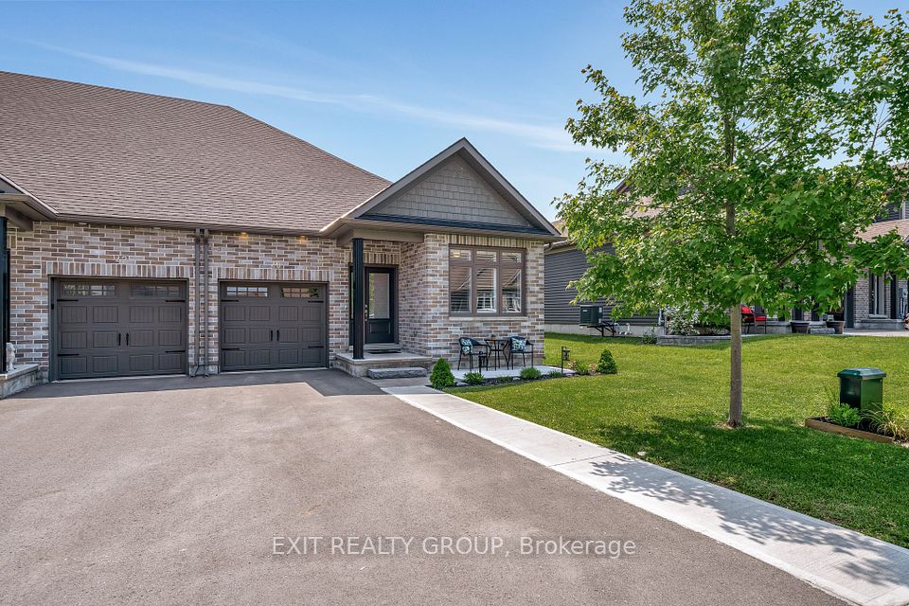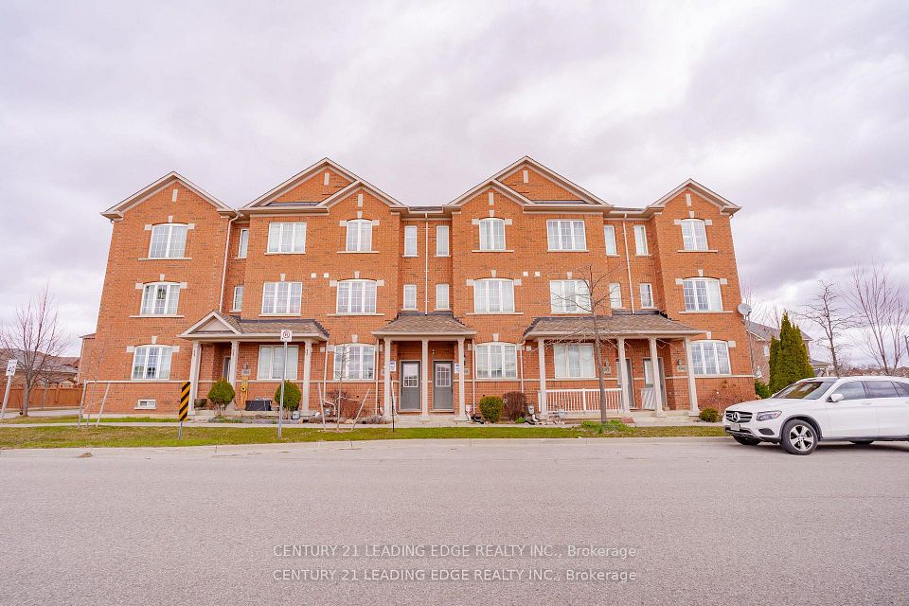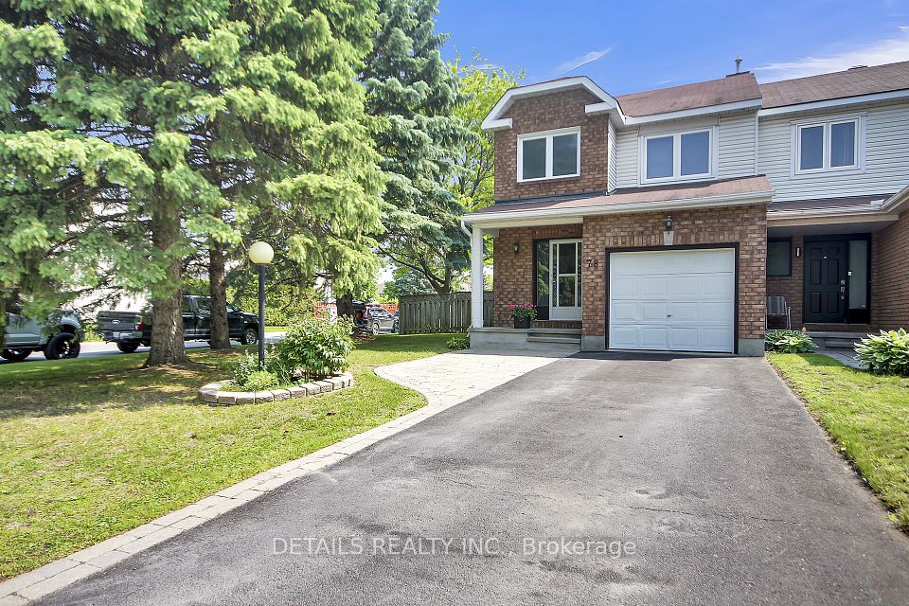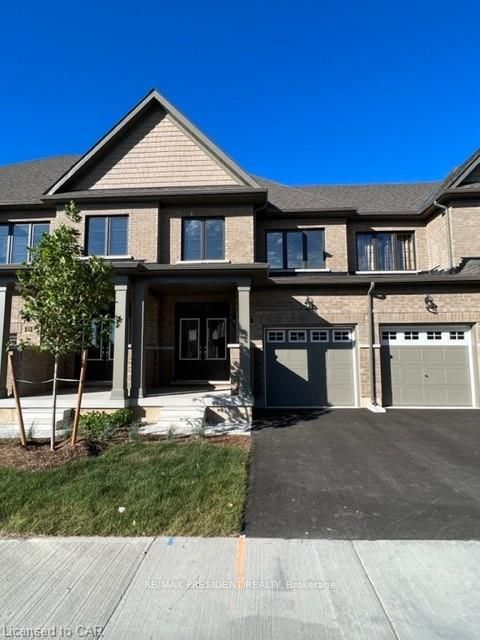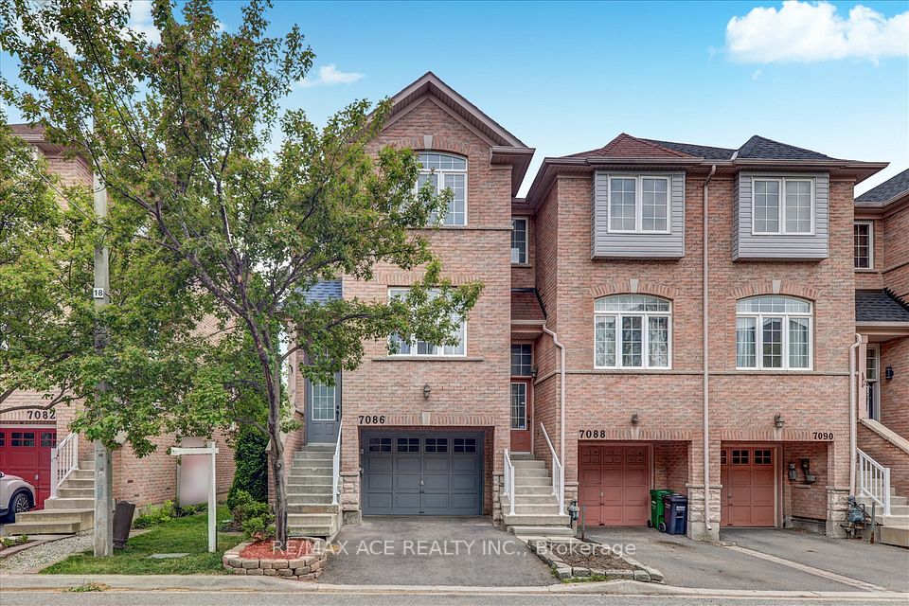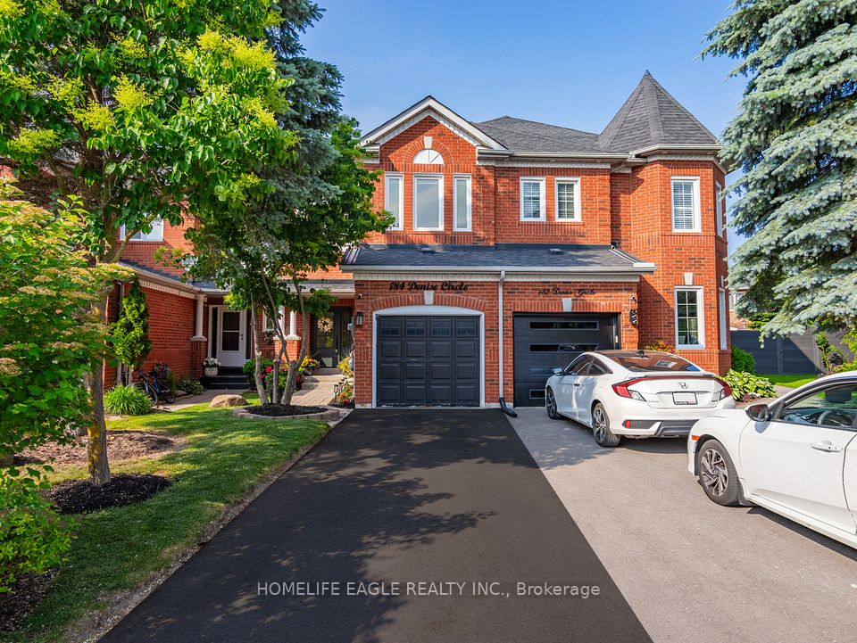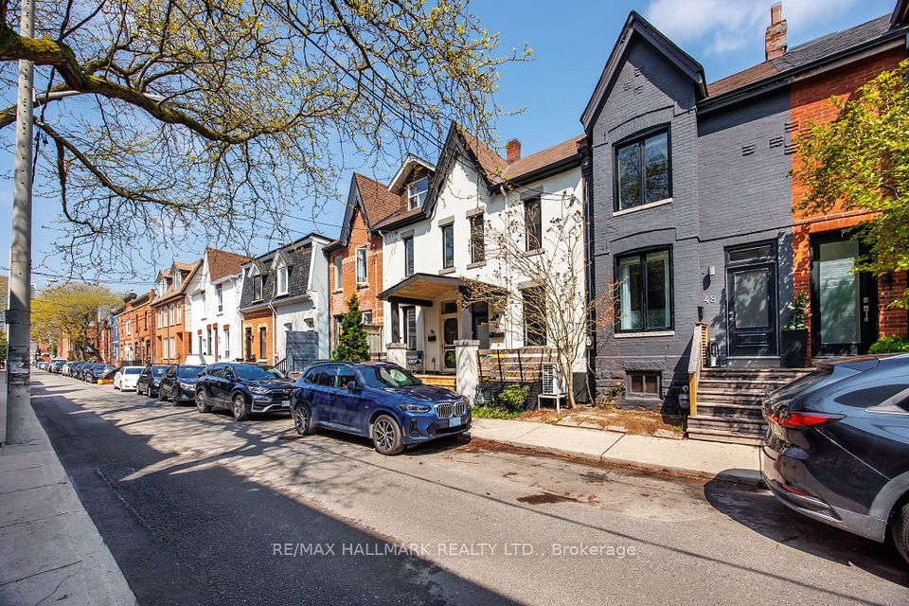
$849,900
27 Arthur Case Crescent, East Gwillimbury, ON L0G 1M0
Price Comparison
Property Description
Property type
Att/Row/Townhouse
Lot size
N/A
Style
2-Storey
Approx. Area
N/A
Room Information
| Room Type | Dimension (length x width) | Features | Level |
|---|---|---|---|
| Living Room | 6.31 x 6.94 m | Hardwood Floor, W/O To Balcony, Open Concept | Main |
| Dining Room | 2.74 x 3.61 m | W/O To Yard, Combined w/Kitchen | Main |
| Kitchen | 2.42 x 3.61 m | Pot Lights, Stainless Steel Appl, Combined w/Dining | Main |
| Primary Bedroom | 3.38 x 5.6 m | 4 Pc Ensuite, Broadloom | Upper |
About 27 Arthur Case Crescent
Beautiful 3 Bed, 2.5 Bath 2-storey townhome located in a quiet, family-friendly neighbourhood in Mount Albert, steps from schools, parks, restaurants - and just 12 Mins from Hwy 404! Offering 1,798 sq.ft. above grade plus a finished basement, this home has plenty of room to grow. No neighbours across the street - just beautiful views of the greenspace & pond! The main floor features a bright, open-concept layout with hardwood floors, a generous living space, and a stylish kitchen and dining area with quartz countertops, extended cabinetry with crown moulding and wine rack, pantry closet, and updated stainless steel appliances. Walk out from the dining area to a fully fenced backyard with an interlock patio - perfect for kids, pets, or weekend BBQs. The west-facing front balcony overlooks greenspace and offers sunset views, adding a quiet retreat after a busy day. Upstairs, you'll find a large primary bedroom with a walk-in closet, spacious ensuite with soaker tub and walk-in shower, two additional bright bedrooms, and a freshly painted 4-piece bathroom.The finished basement offers cozy additional living space with new carpeting and extra thick underlay for warmth and comfort, great as a playroom or media room. There's also direct access to the garage with built-in storage, tire racks, and workbench. Located in a peaceful neighbourhood with everything your family needs within walking distance, enjoy a turnkey home that balances modern living with tranquility. Other features include: widened interlock driveway with double-wide parking, main floor laundry, updated powder room (2020), furnace (2022).
Home Overview
Last updated
1 day ago
Virtual tour
None
Basement information
Finished, Full
Building size
--
Status
In-Active
Property sub type
Att/Row/Townhouse
Maintenance fee
$N/A
Year built
--
Additional Details
MORTGAGE INFO
ESTIMATED PAYMENT
Location
Some information about this property - Arthur Case Crescent

Book a Showing
Find your dream home ✨
I agree to receive marketing and customer service calls and text messages from homepapa. Consent is not a condition of purchase. Msg/data rates may apply. Msg frequency varies. Reply STOP to unsubscribe. Privacy Policy & Terms of Service.






