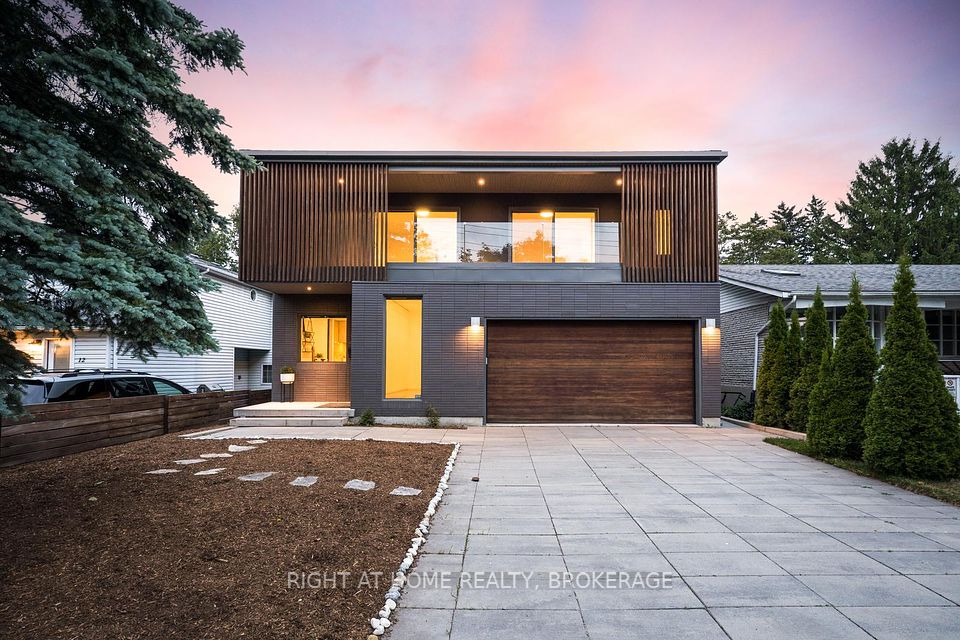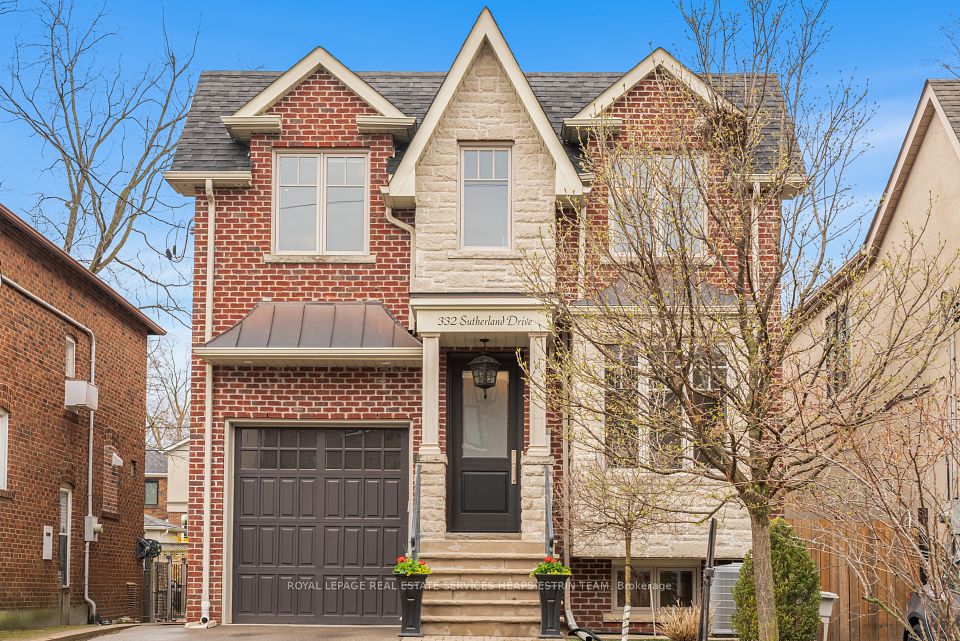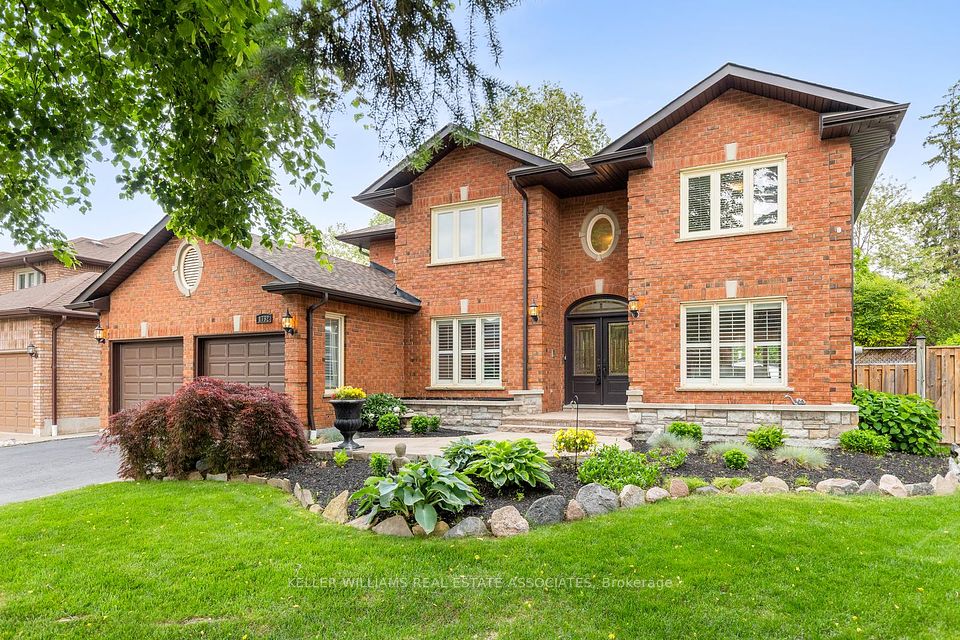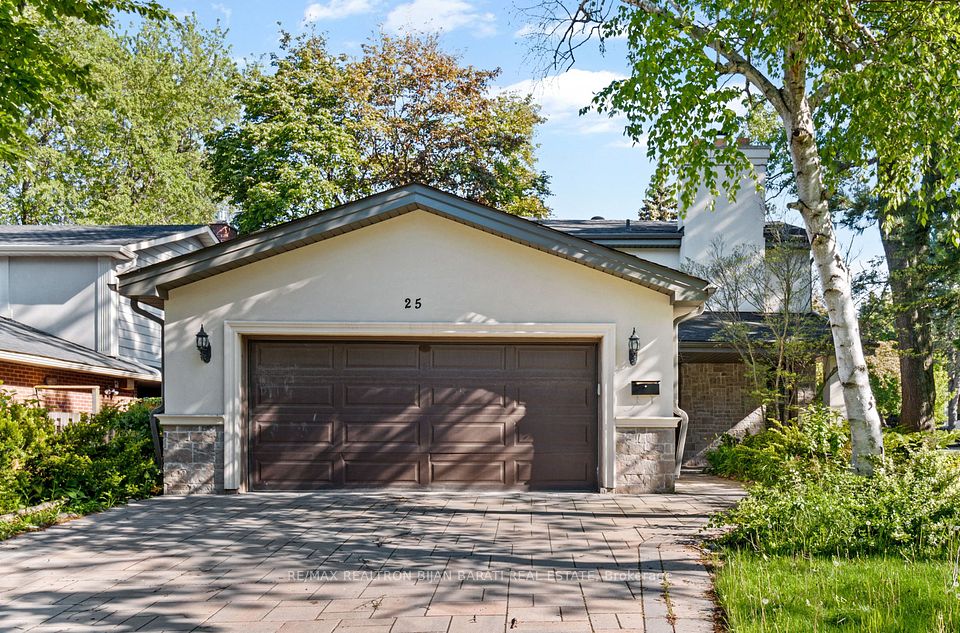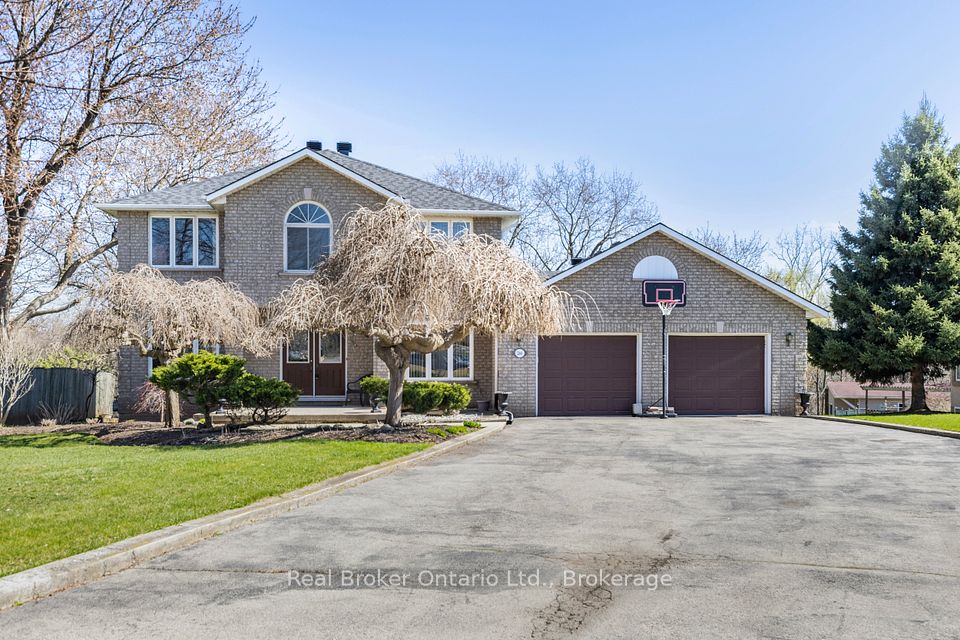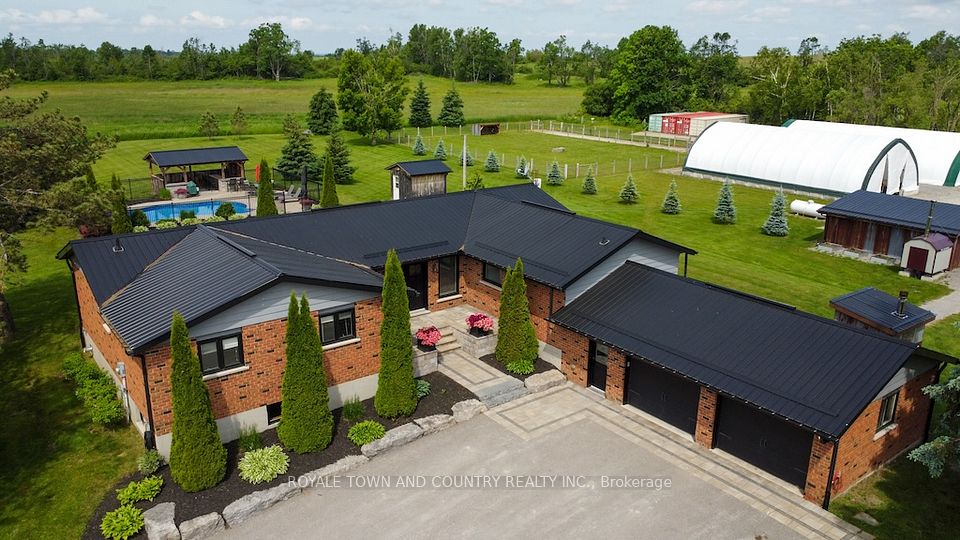
$2,468,000
27 Aitken Circle, Markham, ON L3R 7K9
Virtual Tours
Price Comparison
Property Description
Property type
Detached
Lot size
N/A
Style
2-Storey
Approx. Area
N/A
Room Information
| Room Type | Dimension (length x width) | Features | Level |
|---|---|---|---|
| Living Room | 5.51 x 4.02 m | Hardwood Floor, Overlooks Garden, Picture Window | Main |
| Dining Room | 4.58 x 4.27 m | Hardwood Floor, W/O To Yard, Separate Room | Main |
| Family Room | 5.46 x 4.44 m | Hardwood Floor, Fireplace, Overlooks Pool | Main |
| Kitchen | 7.32 x 3.68 m | Centre Island, Combined w/Br, Overlooks Pool | Main |
About 27 Aitken Circle
Welcome to this exquisite home in the heart of Unionville Main Street Neighborhood, boasting over 3,000 square feet of elegant living space plus a beautifully finished basement. Perfectly situated overlooking the serene Toogood Pond. This property offers a harmonious blend of luxury, comfort, and convenience. Key Features: <>Spacious Layout: 5 generously sized bedrooms and 5 modern bathrooms, ideal for families.<><>Grand Entrance: Stunning foyer with cathedral ceiling and a striking hardwood staircase.<><>Gourmet Kitchen: Custom-designed kitchen with high-end appliances, perfect for culinary enthusiasts.<><>Bright and Airy: Large windows flood the home with natural light, creating a warm and inviting atmosphere.<><>Outdoor Paradise: Walk out from the dining room to a private backyard oasis featuring a lush garden and a sparkling pool.<><>Top School Zone: Located within a highly sought-after school district, ensuring excellent education opportunities.***This dream home offers not just a prime location but also the lifestyle you've been seeking.*** Dont miss the chance to make it yours!
Home Overview
Last updated
9 hours ago
Virtual tour
None
Basement information
Separate Entrance, Walk-Up
Building size
--
Status
In-Active
Property sub type
Detached
Maintenance fee
$N/A
Year built
--
Additional Details
MORTGAGE INFO
ESTIMATED PAYMENT
Location
Some information about this property - Aitken Circle

Book a Showing
Find your dream home ✨
I agree to receive marketing and customer service calls and text messages from homepapa. Consent is not a condition of purchase. Msg/data rates may apply. Msg frequency varies. Reply STOP to unsubscribe. Privacy Policy & Terms of Service.







