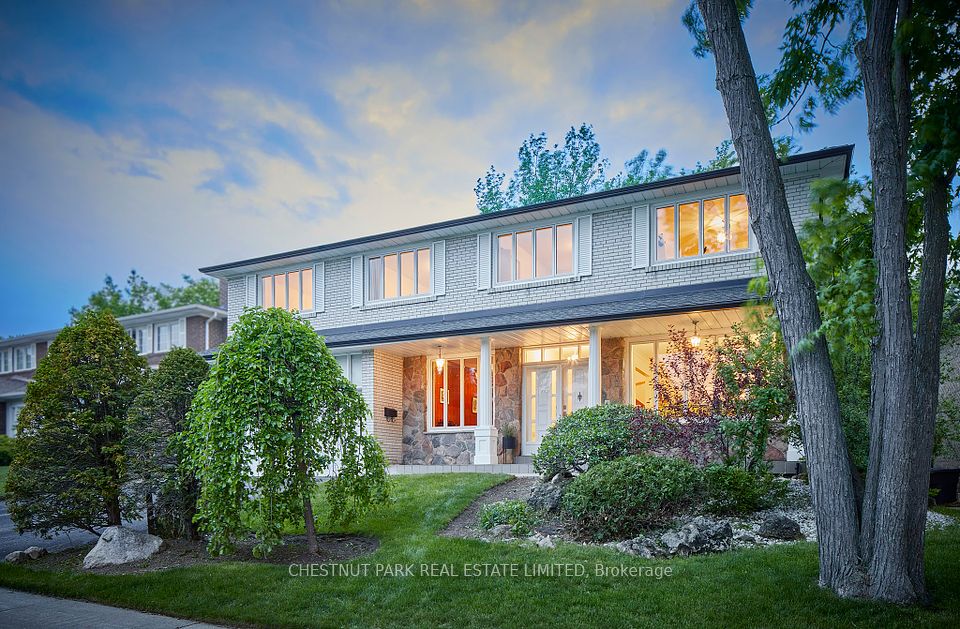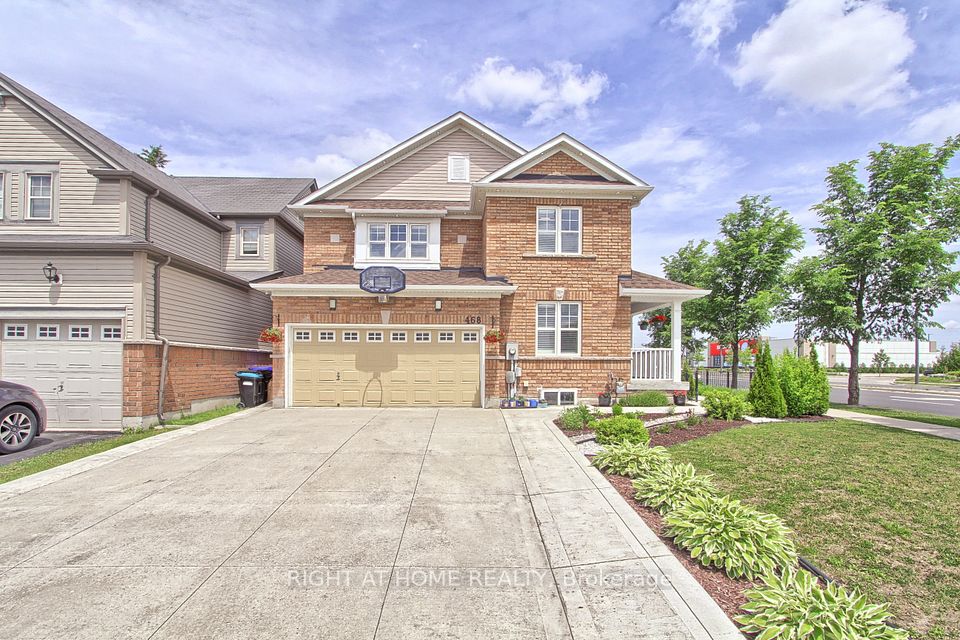
$1,679,990
269 Thornbush Boulevard, Brampton, ON L7A 5K1
Price Comparison
Property Description
Property type
Detached
Lot size
N/A
Style
3-Storey
Approx. Area
N/A
Room Information
| Room Type | Dimension (length x width) | Features | Level |
|---|---|---|---|
| Foyer | 7.684 x 3.41 m | Open Stairs, Ceramic Floor, Double Doors | Main |
| Living Room | 7.37 x 5.13 m | W/O To Balcony, Hardwood Floor, Window | Second |
| Bedroom 5 | 3.37 x 3.2 m | French Doors, Hardwood Floor, Semi Ensuite | Second |
| Kitchen | 7.82 x 7.01 m | Quartz Counter, Custom Backsplash, Stainless Steel Appl | Second |
About 269 Thornbush Boulevard
Unique Multi-Generation Style Home Featuring 4100+ sq. ft Of Living Space. 3 Floor Detached Home A Below Grade Basement w/ Separate Entrance. Double Door Front Entrance Welcomes You To Spacious Foyer w/ Open To Above Ceilings & Circular Staircase. Upper Level Leading To A Separate Living w/ W/O To Front Balcony, Dining & Family Room + A 5th Bedroom For Parents w/ A Semi-Ensuite {Can Also Be Used As A Home Office}. Upgraded Chefs Kitchen w/ S/S Appliances, B/I Microwave, Oven, Cook-top Stove, Chimney, Panel Ready French Door Fridge, Quartz Countertop & Backsplash + W/O To Balcony. Spacious Family Room w/ Gas Fireplace. Third Floor Features Primary Bedroom w/ 6Pc Ensuite, W/I Closet + W/O To Balcony {3 Total Balconies In The Home}. Bedroom 2 w/ Full 4 Pc Ensuite & Bedroom 3-4 w/ Semi-Ensuite. Very Spacious Layout. Main Floor Huge Finished Rec Room - Perfect For Entertainment w/ W/O To Backyard. Hardwood Floors, Upgraded Light Fixtures, 9' Ceiling On Main & 2nd. Lots Of Upgrades To Mention Here. *Shows 10/10*
Home Overview
Last updated
May 1
Virtual tour
None
Basement information
Full, Separate Entrance
Building size
--
Status
In-Active
Property sub type
Detached
Maintenance fee
$N/A
Year built
--
Additional Details
MORTGAGE INFO
ESTIMATED PAYMENT
Location
Some information about this property - Thornbush Boulevard

Book a Showing
Find your dream home ✨
I agree to receive marketing and customer service calls and text messages from homepapa. Consent is not a condition of purchase. Msg/data rates may apply. Msg frequency varies. Reply STOP to unsubscribe. Privacy Policy & Terms of Service.






