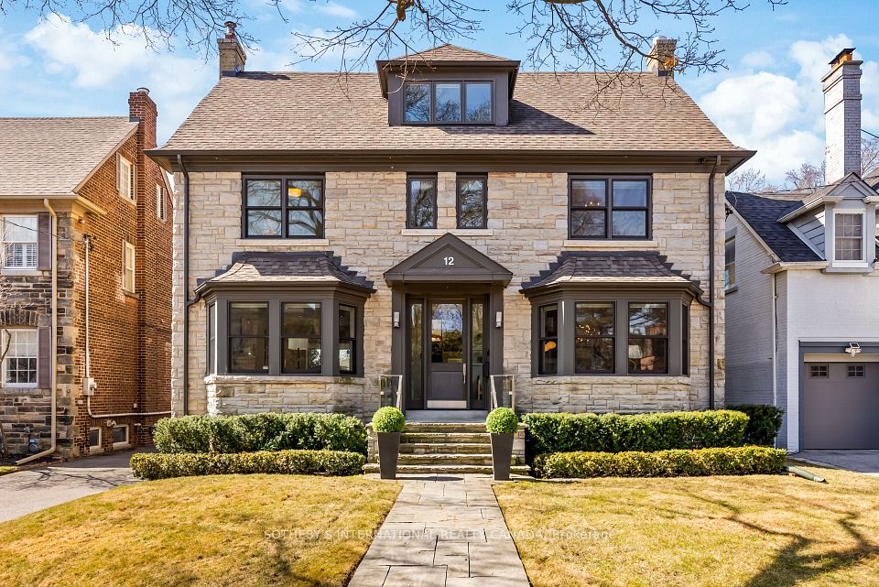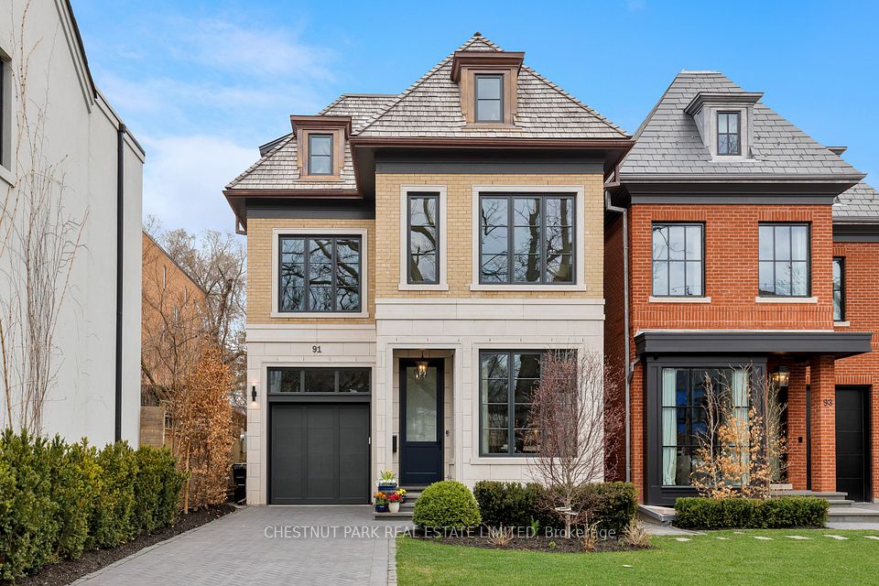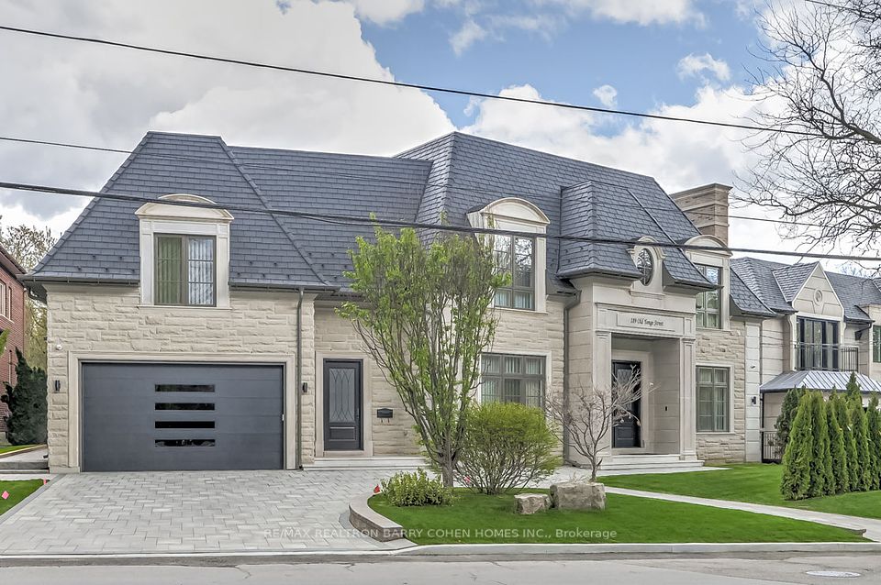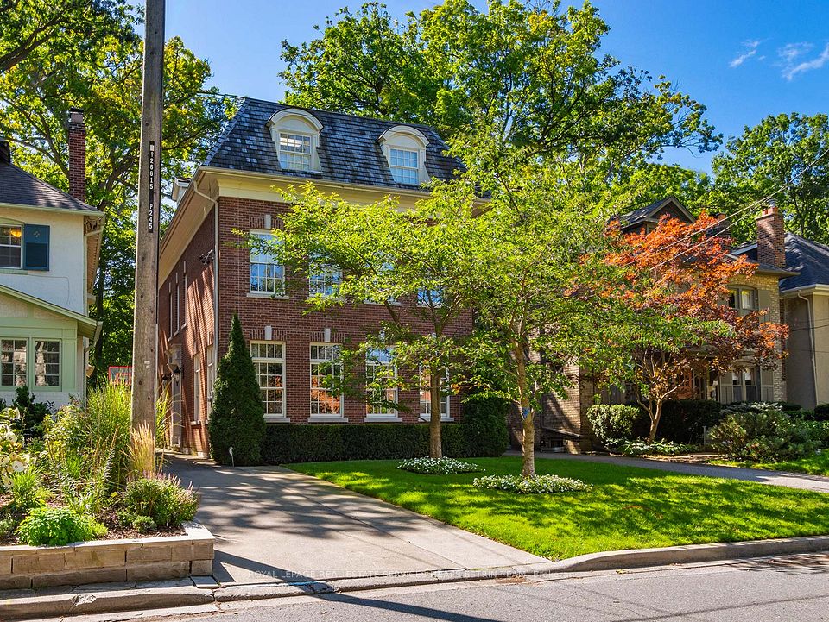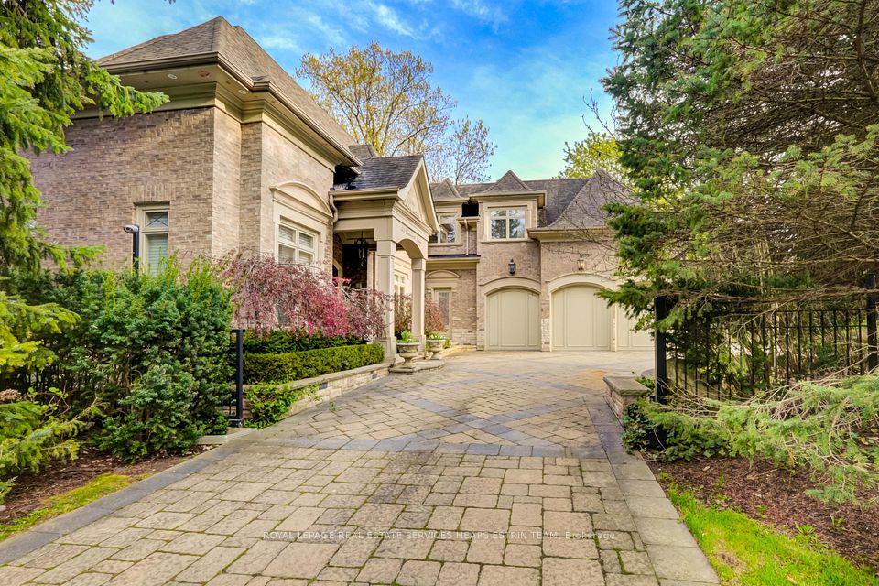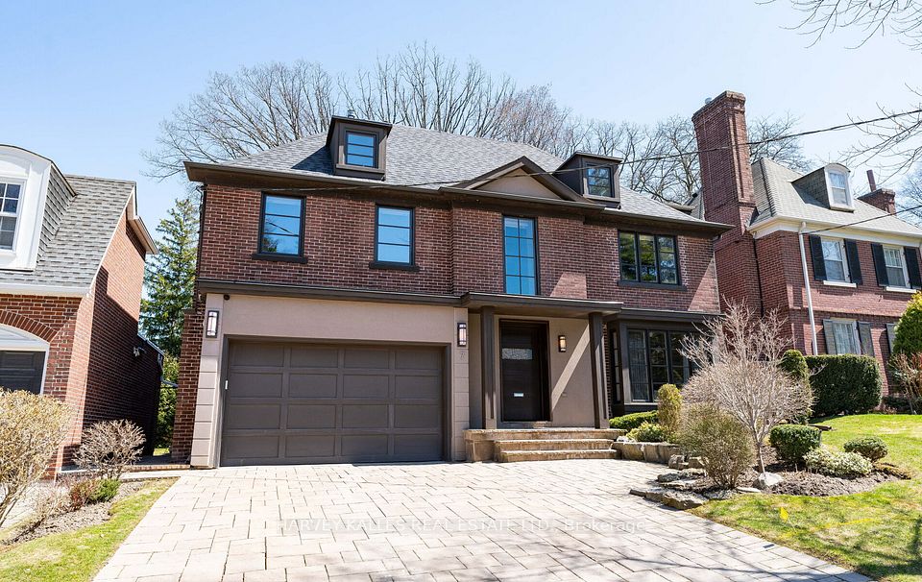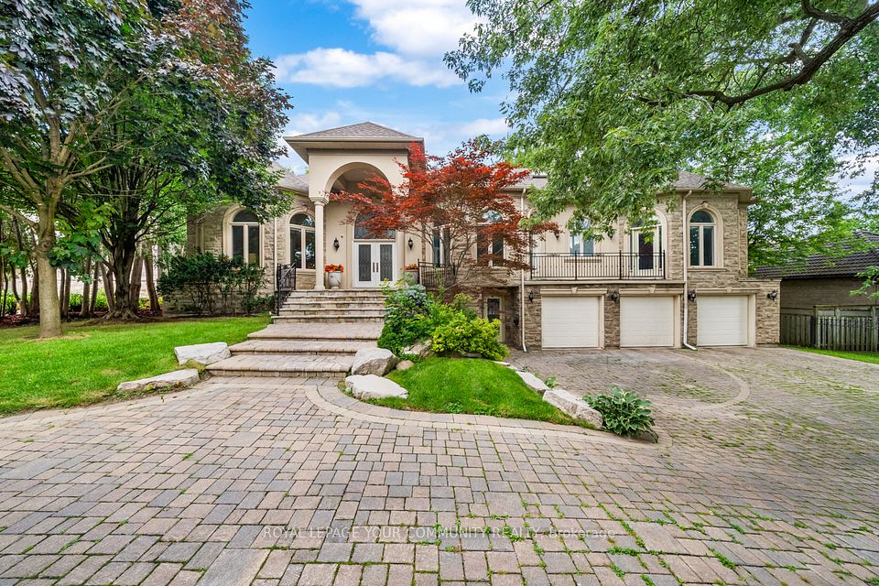$6,098,888
269 St Leonard's Avenue, Toronto C12, ON M4N 1K9
Price Comparison
Property Description
Property type
Detached
Lot size
N/A
Style
2-Storey
Approx. Area
N/A
Room Information
| Room Type | Dimension (length x width) | Features | Level |
|---|---|---|---|
| Foyer | 4.23 x 2.67 m | Stone Floor, Circular Stairs, Crown Moulding | Main |
| Living Room | 5.37 x 4.8 m | Hardwood Floor, Coffered Ceiling(s), Gas Fireplace | Main |
| Dining Room | 6.17 x 4.14 m | Hardwood Floor, Wainscoting, Pot Lights | Main |
| Kitchen | 5.49 x 4.92 m | Centre Island, Eat-in Kitchen, Stainless Steel Appl | Main |
About 269 St Leonard's Avenue
Exquisite custom built family residence designed by architect Loren Rose and interiors by Carey Mudford. This beautifully landscaped, chateau inspired home sits on a generous 50 x 150 ft south facing sunny lot. With high ceilings and a gracious center hall layout, the main level features a stunning dining room, elegant living room, mahogany study, gourmet eat-in kitchen and family room with walk-outs to rear stone terrace and garden. The second level features a spectacular primary suite with2 dressing rooms and spa like 6pc ensuite. There are four additional bedrooms with ample closet space and two more bathrooms. The entire lower level features heated floors and has direct access to large attached garage along a walk-out to the rear garden.
Home Overview
Last updated
Apr 14
Virtual tour
None
Basement information
Finished with Walk-Out, Separate Entrance
Building size
--
Status
In-Active
Property sub type
Detached
Maintenance fee
$N/A
Year built
--
Additional Details
MORTGAGE INFO
ESTIMATED PAYMENT
Location
Some information about this property - St Leonard's Avenue

Book a Showing
Find your dream home ✨
I agree to receive marketing and customer service calls and text messages from homepapa. Consent is not a condition of purchase. Msg/data rates may apply. Msg frequency varies. Reply STOP to unsubscribe. Privacy Policy & Terms of Service.







