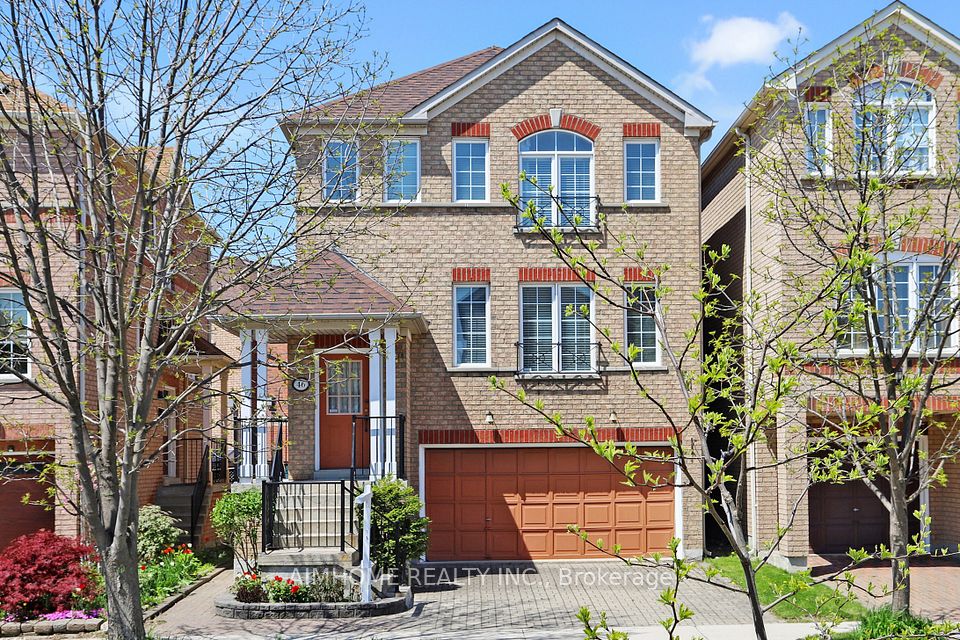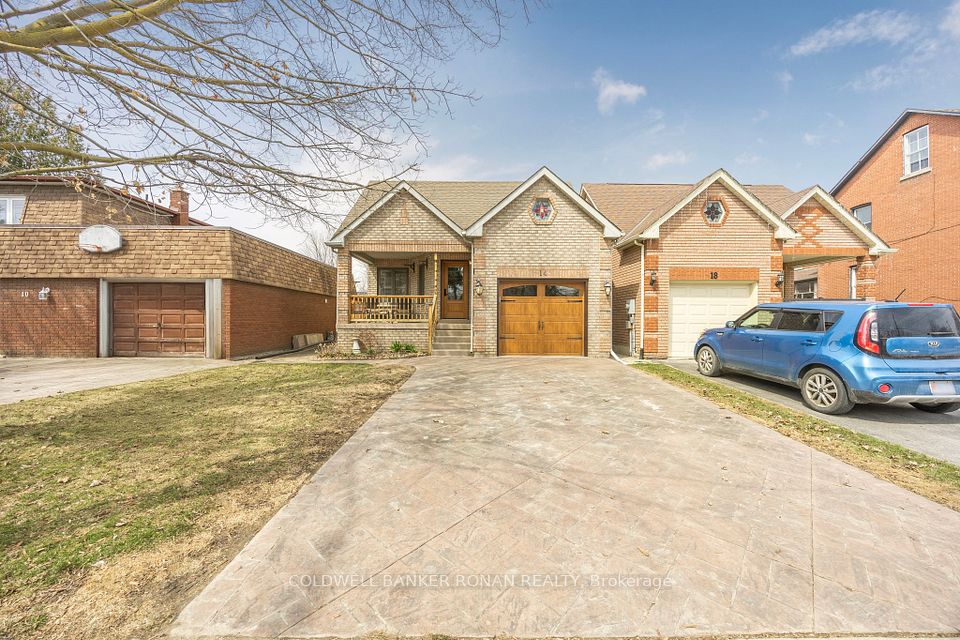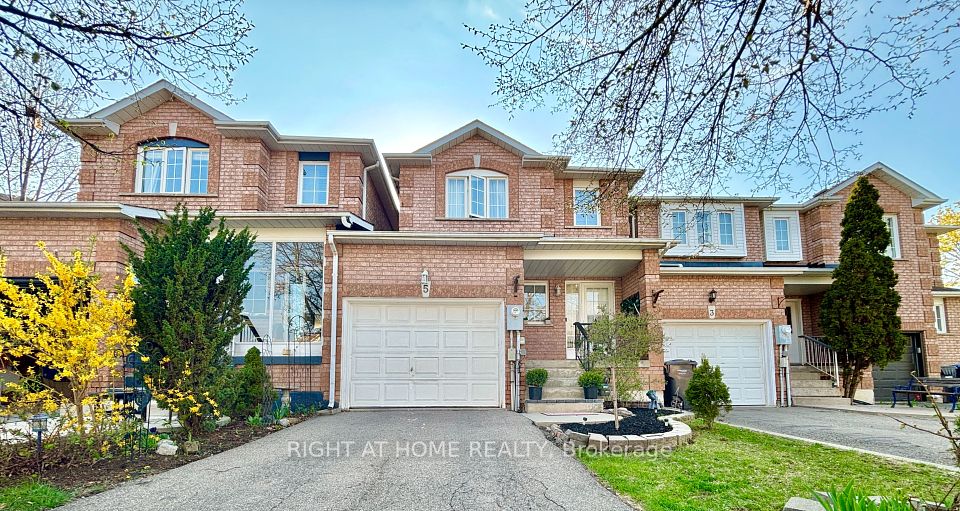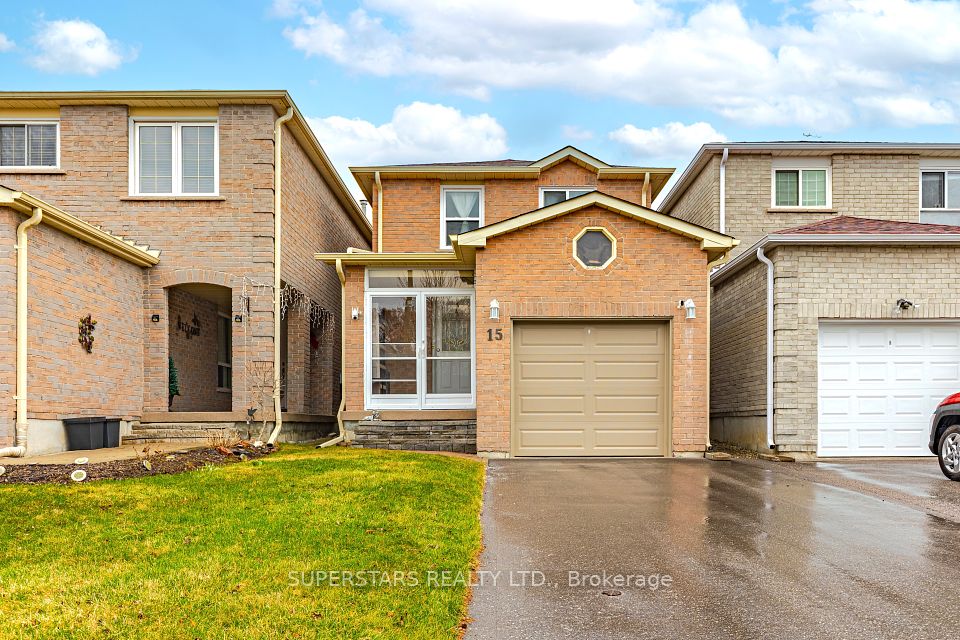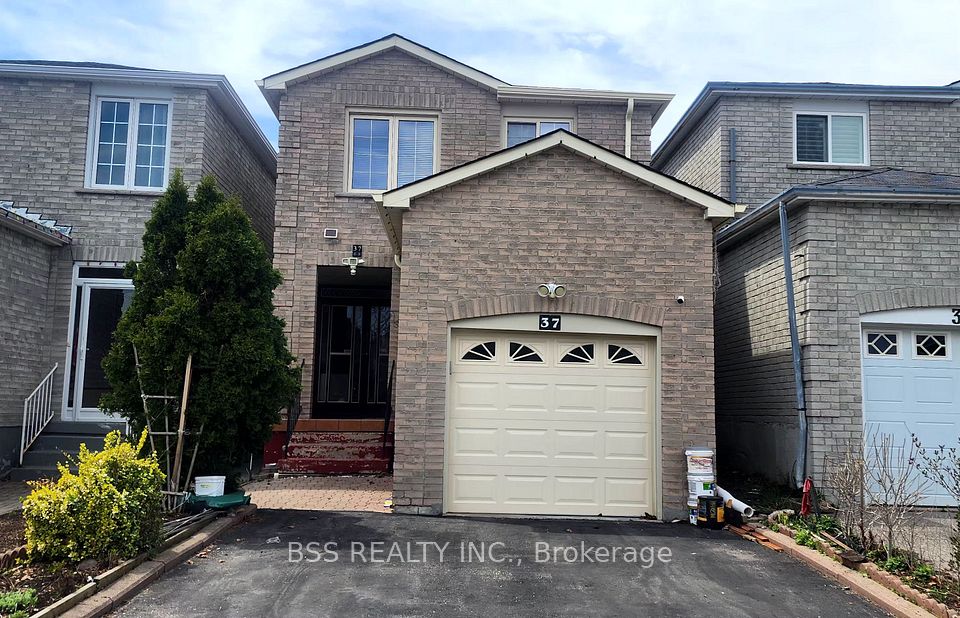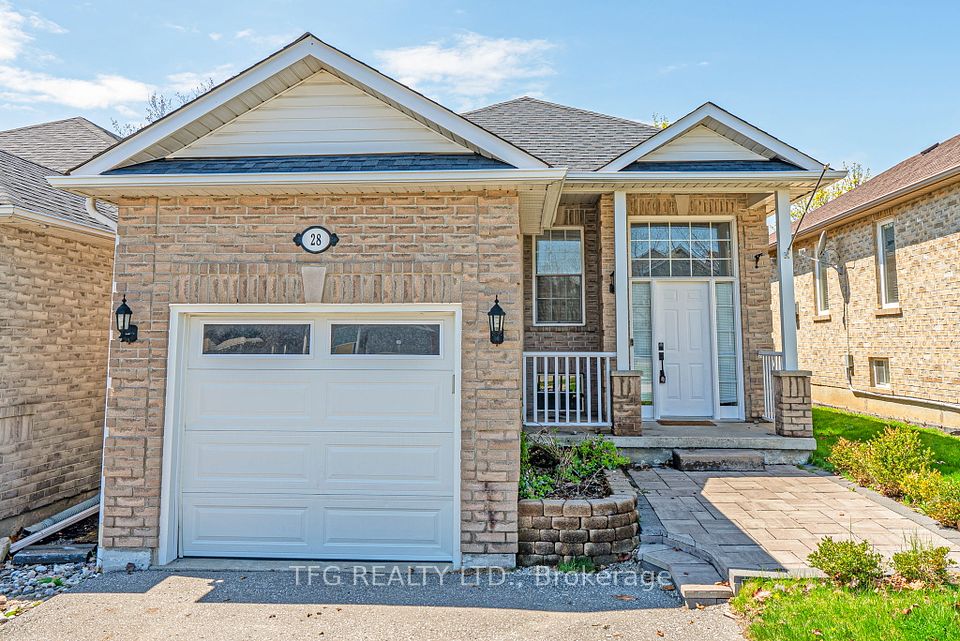$1,249,900
268 Kincardine Street, Vaughan, ON L4H 4H8
Virtual Tours
Price Comparison
Property Description
Property type
Link
Lot size
N/A
Style
2-Storey
Approx. Area
N/A
Room Information
| Room Type | Dimension (length x width) | Features | Level |
|---|---|---|---|
| Kitchen | 3.5 x 2.5 m | Hardwood Floor, Stainless Steel Appl, Quartz Counter | Main |
| Breakfast | 3 x 2.5 m | Hardwood Floor, Crown Moulding, Bay Window | Main |
| Family Room | 4.8 x 3 m | Hardwood Floor, Crown Moulding, Pot Lights | Main |
| Living Room | 4.37 x 2.5 m | Hardwood Floor, Combined w/Dining, Window | Main |
About 268 Kincardine Street
Wow, this Kleinburg home is absolutely beautiful inside and out, better than a semi! If you're a first-time buyer, a family, or an empty nester, this home will check off all the boxes. Some upgrades include, smooth 9ft ceilings with pot lights and crown molding, large upgraded baseboards & casings, upgraded powder room, hardwood floors throughout, wrought iron rails, a large kitchen with SS appliances, quartz counters, undermount sink, backsplash, all overlooking the beautiful family room with gas fireplace, and built-in cabinetry. The 2nd floors offer 3 large bedrooms, and a laundry with sink! Primary bedroom offers high coffered ceilings, an elegant feature wall, walk in closet with organizers, and large ensuite! The basement has been professionally finished with high quality materials and workmanship, and offers the best doll house ever for the kids (can be used as storage). The exterior is also amazing, offering a large interlocked backyard with gas BBQ line, while the front offers a widened interlock driveway that fits 3 cars! Located in the desirable area of Kleinburg and minutes from schools, shopping, and major hwys, this home must be seen!
Home Overview
Last updated
6 days ago
Virtual tour
None
Basement information
Finished
Building size
--
Status
In-Active
Property sub type
Link
Maintenance fee
$N/A
Year built
2024
Additional Details
MORTGAGE INFO
ESTIMATED PAYMENT
Location
Some information about this property - Kincardine Street

Book a Showing
Find your dream home ✨
I agree to receive marketing and customer service calls and text messages from homepapa. Consent is not a condition of purchase. Msg/data rates may apply. Msg frequency varies. Reply STOP to unsubscribe. Privacy Policy & Terms of Service.







