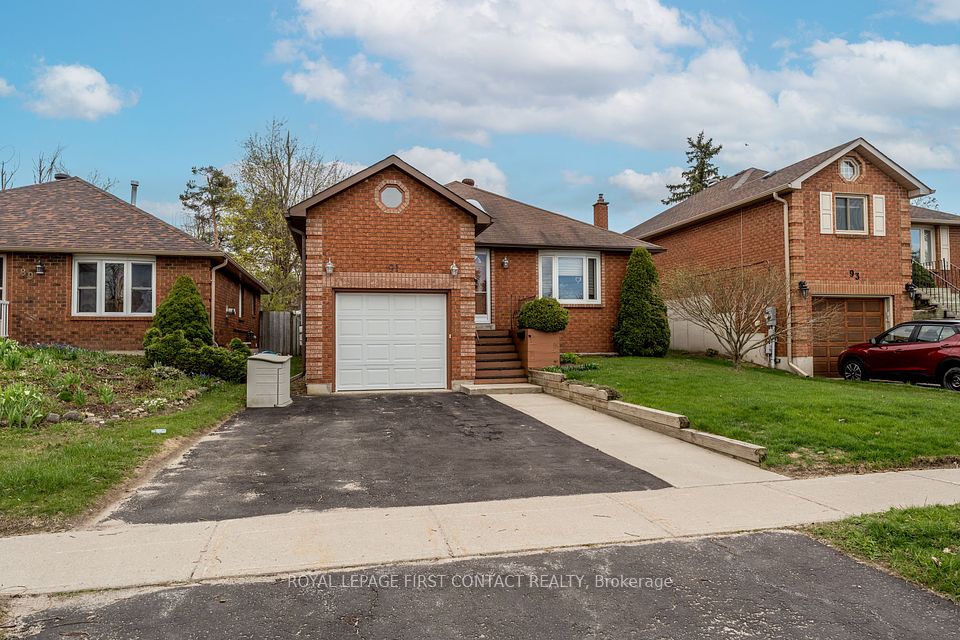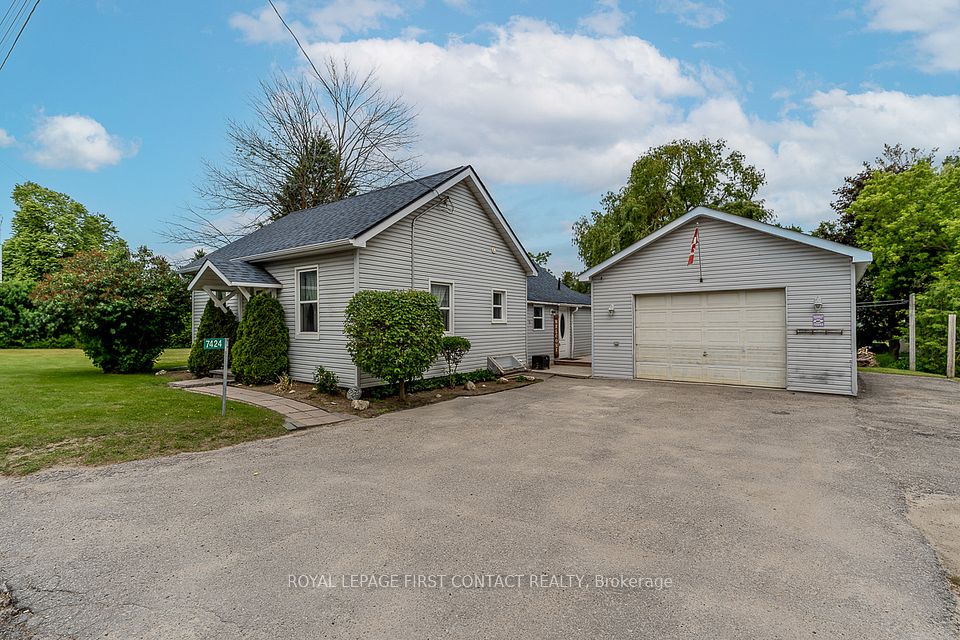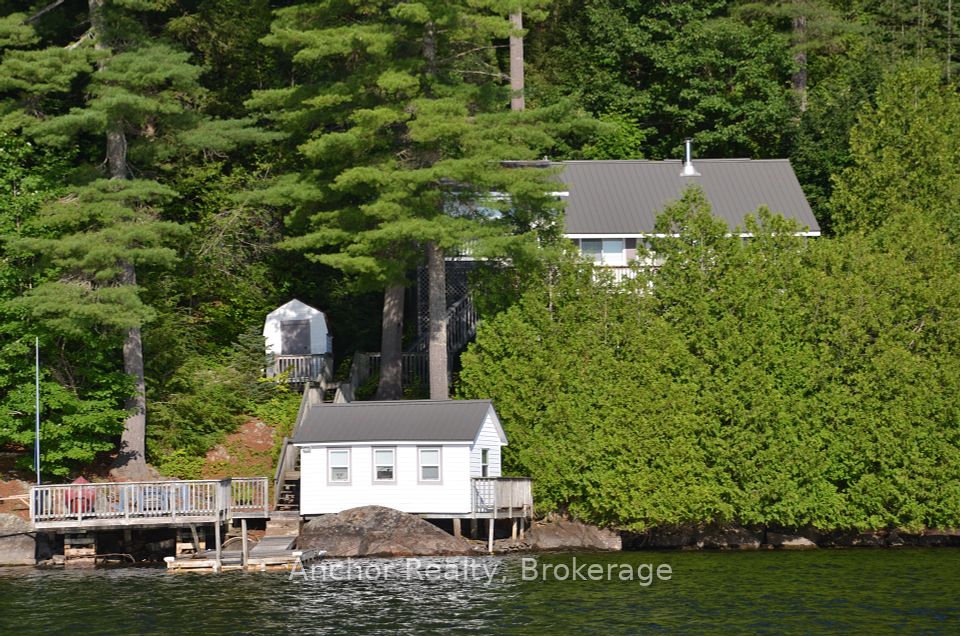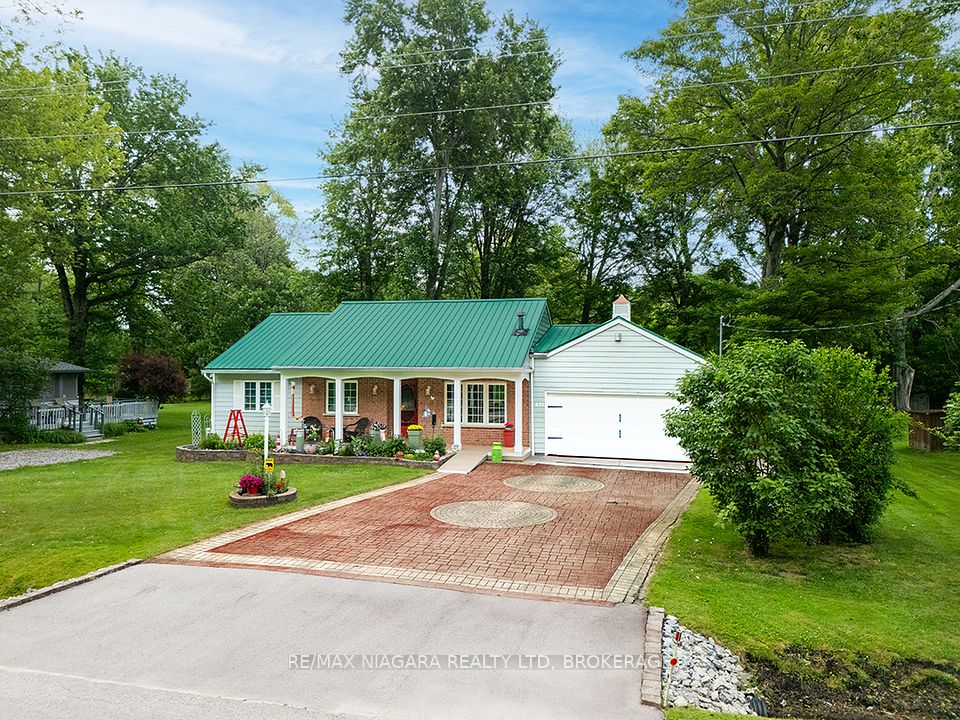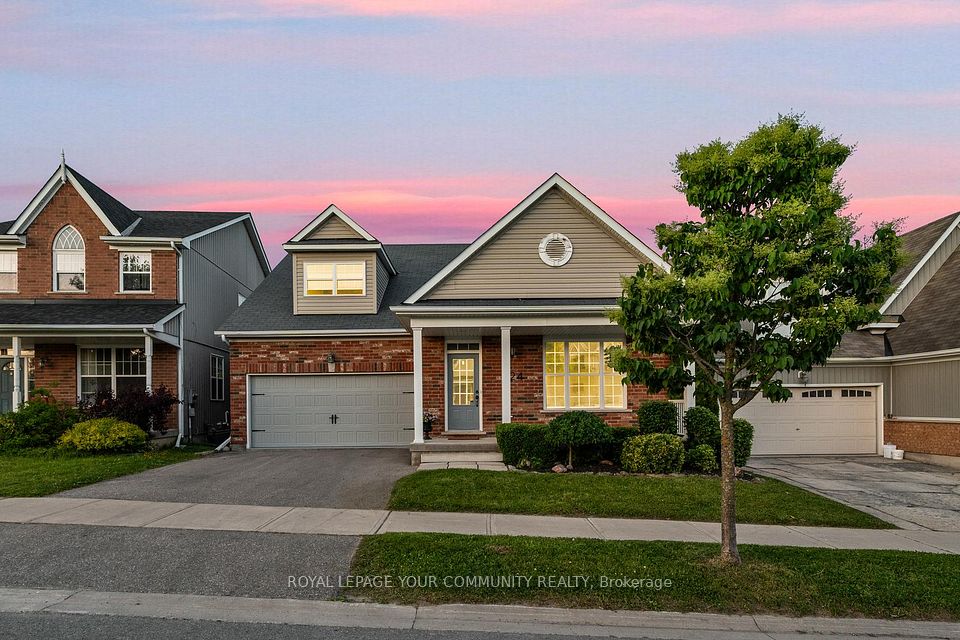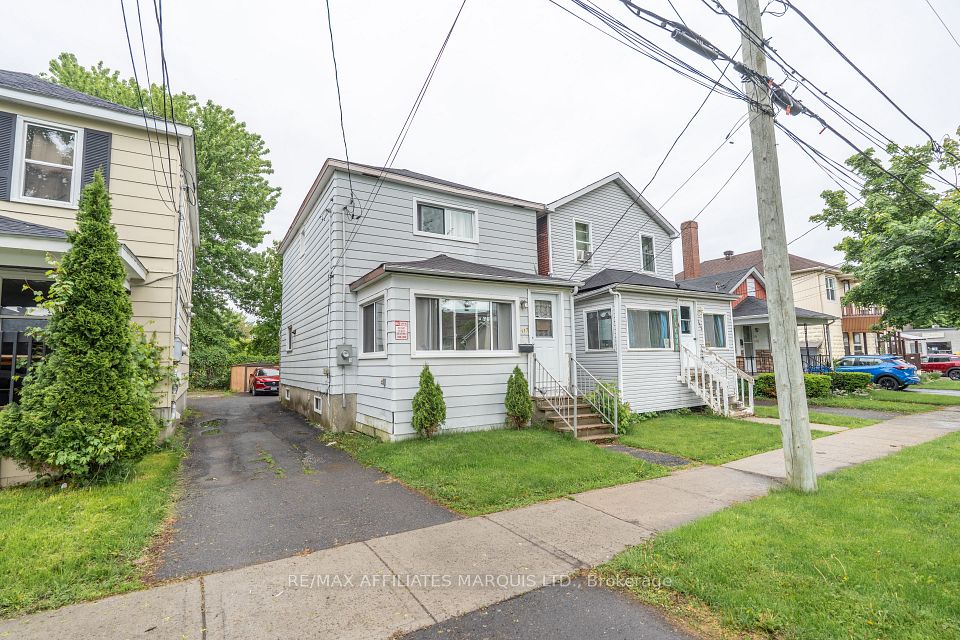
$499,000
268 John Street, Orillia, ON L3V 3H9
Virtual Tours
Price Comparison
Property Description
Property type
Detached
Lot size
< .50 acres
Style
2-Storey
Approx. Area
N/A
Room Information
| Room Type | Dimension (length x width) | Features | Level |
|---|---|---|---|
| Dining Room | 2.78 x 4.09 m | N/A | Main |
| Foyer | 1.67 x 3.5 m | N/A | Main |
| Kitchen | 3.32 x 4.04 m | N/A | Main |
| Living Room | 3.52 x 3.5 m | N/A | Main |
About 268 John Street
With everything done this all brick (painted 2023) century home on 175+ foot deep lot will have you gasping in disbelief. As soon as you pull up to the home you will be greeted by true pride of ownership with gardens, covered front porch with and 5-car driveway (put in 2023) with single extended garage (spray foamed 2022). Step inside via an oversized mud room perfect for all the kid's hockey gear, bikes and belongings into the classic updated kitchen with crisp black stainless appliances. Head into the dining room but don't miss all of the moldings and details around doorways, stainless glass touches and all lighting (new 2024). With 9-foot ceilings and no carpet throughout all you have to do is pull up the moving truck, you've found your home! Large living space is drenched with natural light and even the smallest of touches have been done as well, such as painting entire interior (2024), nest thermostat, nest carbon and smoke detectors, plus nest cameras and flood light. Upstairs three bedrooms, all again without carpet and large oversized bathroom with huge deep storage and vanity 2025. Attic insulation was added 2022, humidifier added to furnace 2023, eavestroughs 2023, hot water heater 2024, water treatment system 2023, ac 2022, furnace 2022, basement window 2023, and spray foamed basement 2022. Outside a wide and deep lot with huge entertainers' deck 2024 with privacy wall, firepit for smores 2023 and extra storage shed 2022. 2 minutes to Hospital, 3 minutes to HWY 11, and 4 minutes to downtown and the waterfront trails you will be in heaven. Welcome to 268 John Street, your new home.
Home Overview
Last updated
2 days ago
Virtual tour
None
Basement information
Unfinished, Half
Building size
--
Status
In-Active
Property sub type
Detached
Maintenance fee
$N/A
Year built
2024
Additional Details
MORTGAGE INFO
ESTIMATED PAYMENT
Location
Some information about this property - John Street

Book a Showing
Find your dream home ✨
I agree to receive marketing and customer service calls and text messages from homepapa. Consent is not a condition of purchase. Msg/data rates may apply. Msg frequency varies. Reply STOP to unsubscribe. Privacy Policy & Terms of Service.






