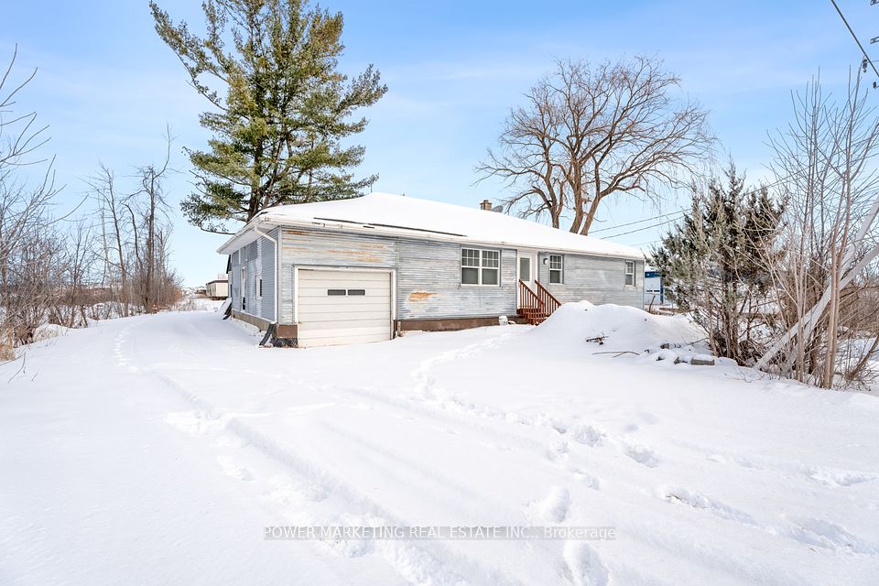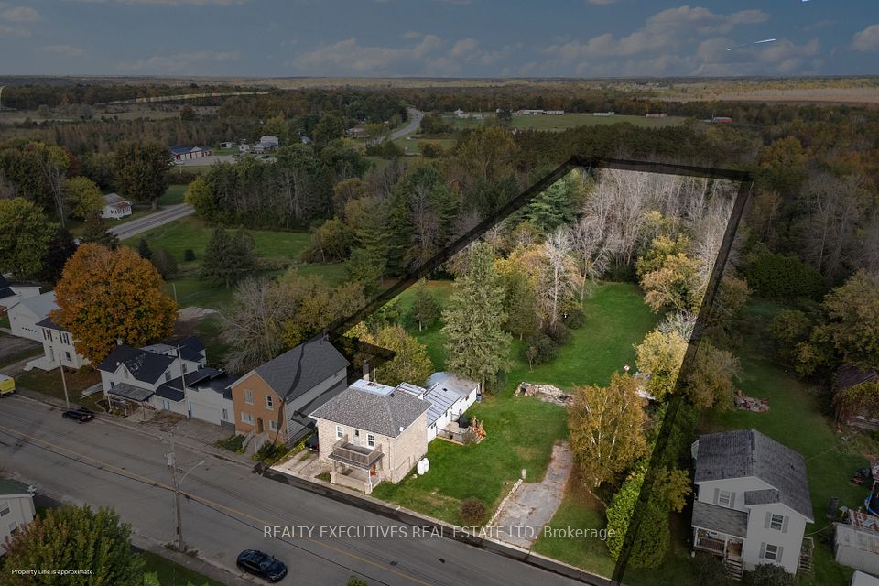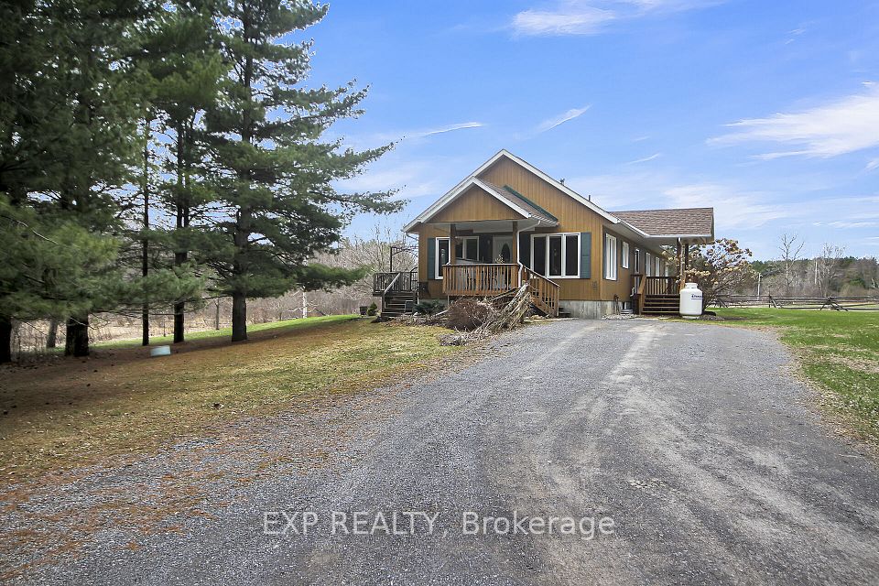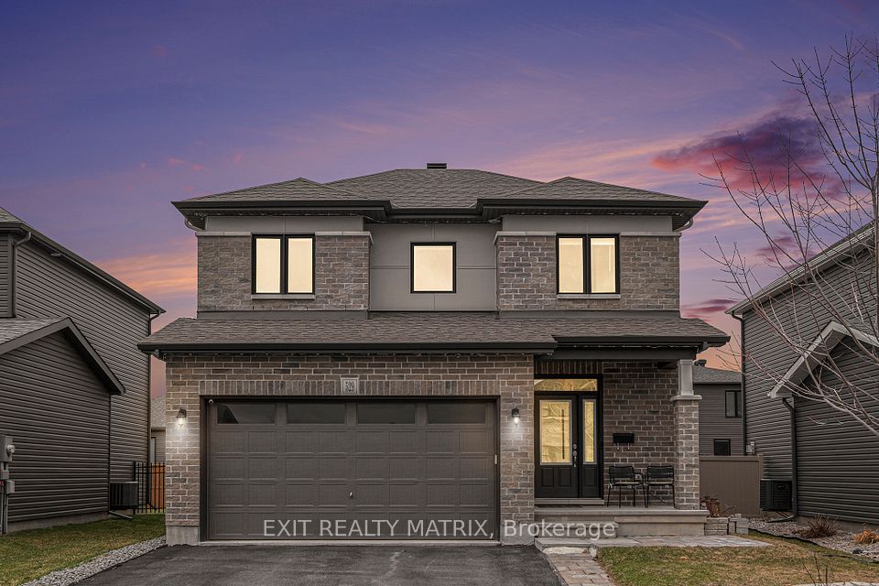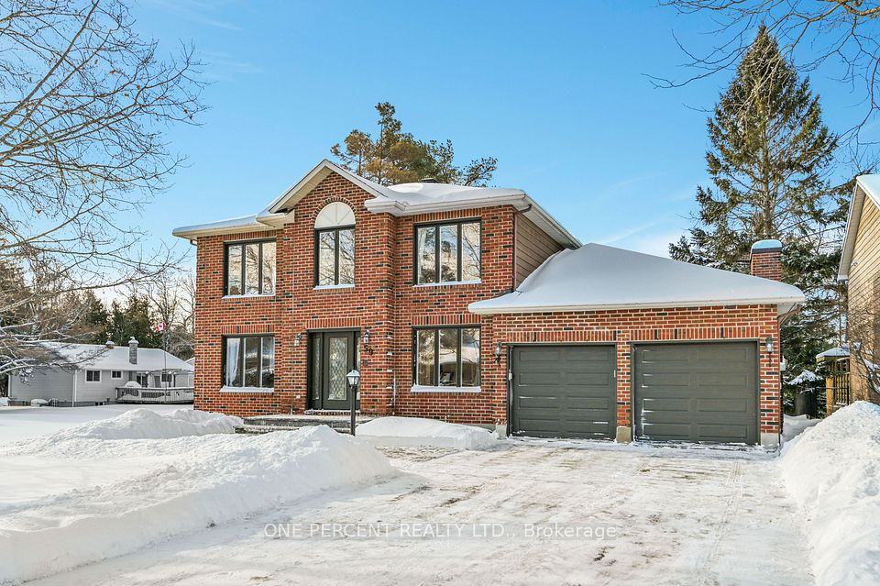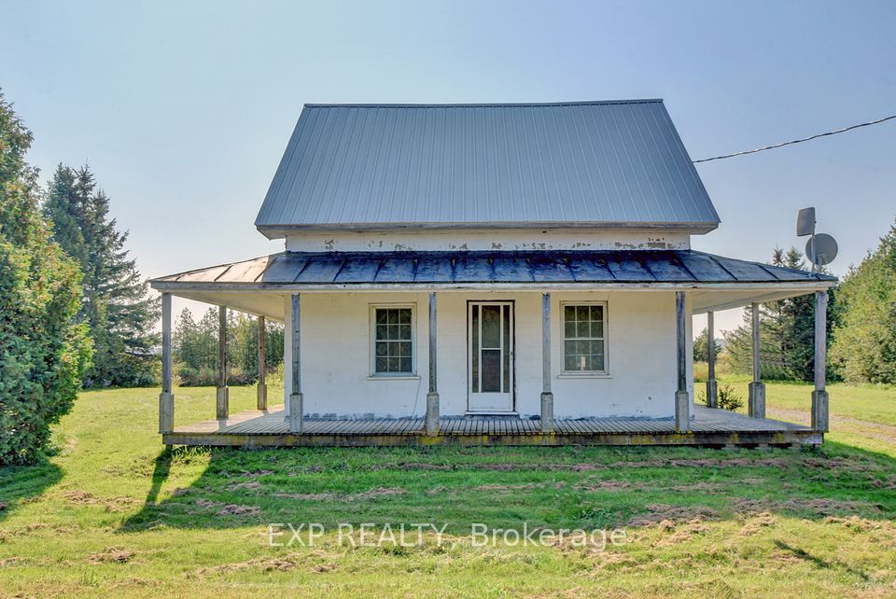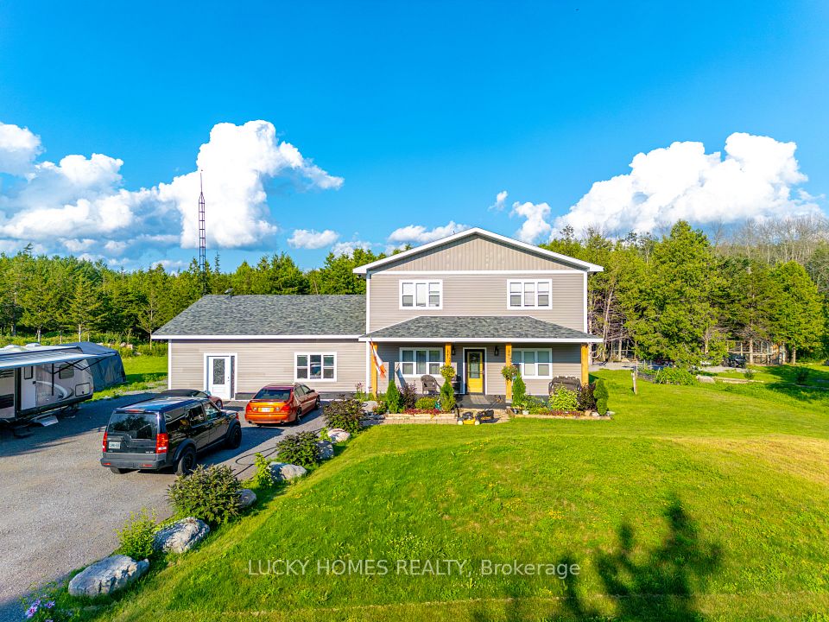$665,900
268 Henry Street, Stirling-Rawdon, ON K0K 3E0
Virtual Tours
Price Comparison
Property Description
Property type
Detached
Lot size
N/A
Style
Bungalow-Raised
Approx. Area
N/A
Room Information
| Room Type | Dimension (length x width) | Features | Level |
|---|---|---|---|
| Living Room | 6.01 x 4.33 m | Fireplace | Main |
| Dining Room | 3.55 x 4.33 m | W/O To Deck | Main |
| Kitchen | 3.55 x 4.32 m | N/A | Main |
| Laundry | 1.56 x 3.62 m | Access To Garage | Main |
About 268 Henry Street
Welcome Home to 268 Henry Street. This is an expansive 3 Bedroom, 3 Bathroom home situated on an oversized lot on a highly desirable street in the Village of Stirling. The main floor features open concept Living and Dining rooms with a gas fireplace and patio doors leading onto the side deck. The kitchen offers lots of counterspace and storage including a spacious kitchen pantry. A closet around every corner provides lots of storage space. The main floor Laundry/Mudroom allows direct access to the 2 car garage. A bright, oversized primary bedroom with primary bathroom and large walk in closet and a second bedroom with closet and main floor Bathroom round out the main level. The fully finished walkout basement with in law potential features a bright recreation room, the third bedroom with closet, a 4 piece Bathroom, utility room and a large workshop (which can easily be converted into a forth bedroom). The exterior features include interlocking and stone walkways and patios, a fully fenced in back yard, mature tress and gardens, and 2 garden sheds (1 with hydro). All of this backing onto environmentally protected land, only a short ride to the Millennium Trail and within walking distance to everything downtown Stirling has to offer! Do not miss out on this one. It will not last long!
Home Overview
Last updated
4 days ago
Virtual tour
None
Basement information
Finished with Walk-Out
Building size
--
Status
In-Active
Property sub type
Detached
Maintenance fee
$N/A
Year built
--
Additional Details
MORTGAGE INFO
ESTIMATED PAYMENT
Location
Some information about this property - Henry Street

Book a Showing
Find your dream home ✨
I agree to receive marketing and customer service calls and text messages from homepapa. Consent is not a condition of purchase. Msg/data rates may apply. Msg frequency varies. Reply STOP to unsubscribe. Privacy Policy & Terms of Service.







