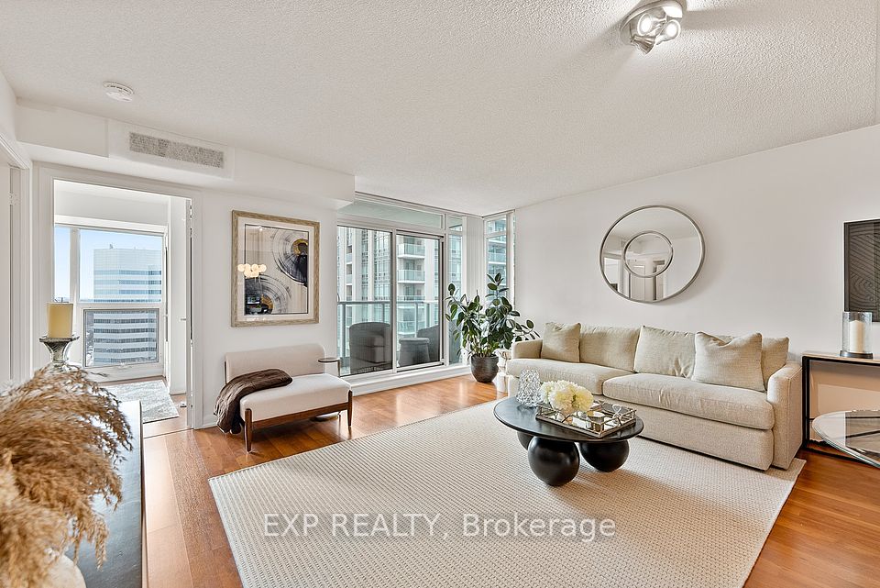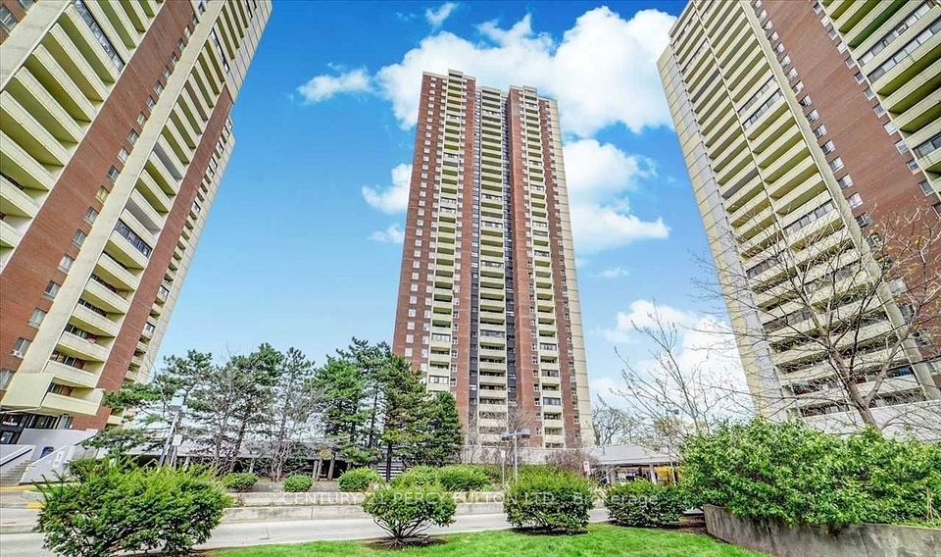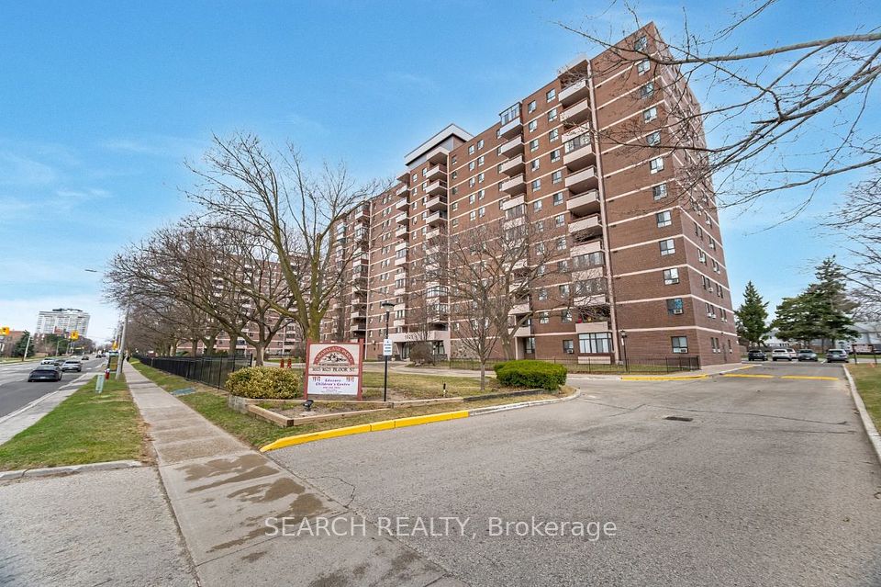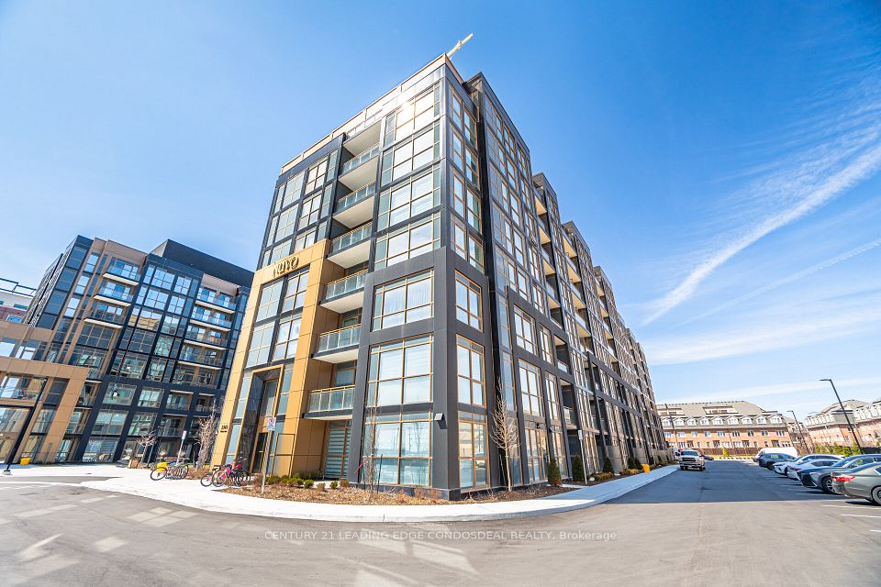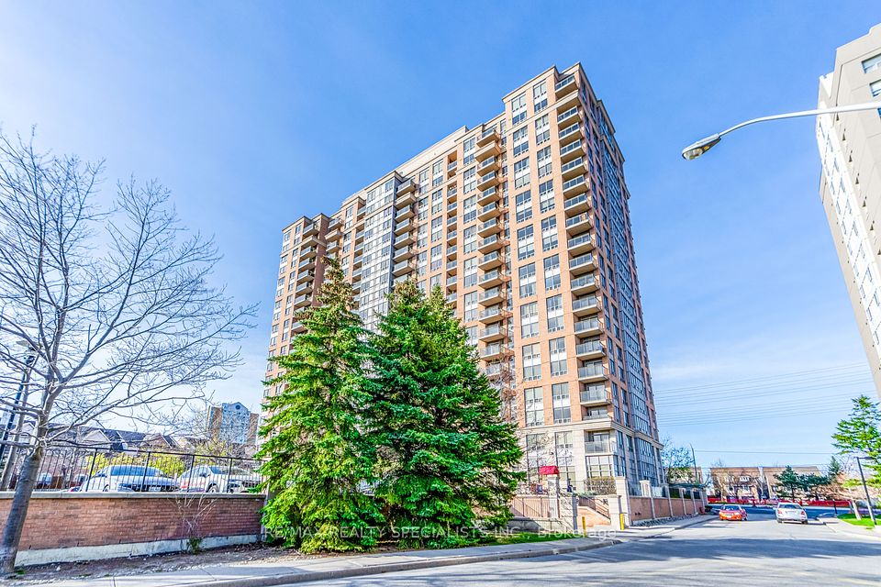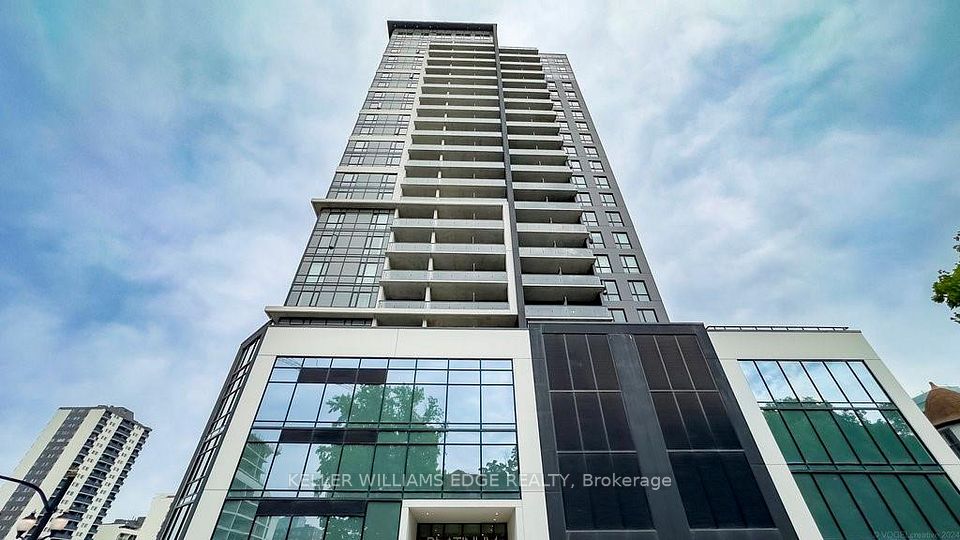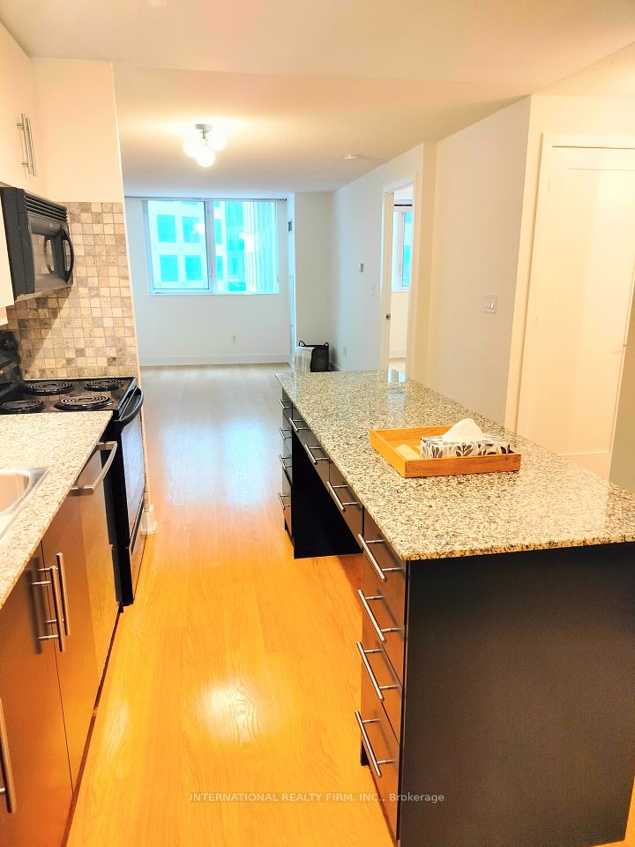$799,000
268 Buchanan Drive, Markham, ON L3R 8G9
Virtual Tours
Price Comparison
Property Description
Property type
Condo Apartment
Lot size
N/A
Style
Apartment
Approx. Area
N/A
Room Information
| Room Type | Dimension (length x width) | Features | Level |
|---|---|---|---|
| Living Room | 6.3 x 4.01 m | Open Concept, Combined w/Dining | First |
| Dining Room | 6.3 x 4.01 m | Open Concept, Laminate, W/O To Balcony | First |
| Kitchen | 6.3 x 4.01 m | Open Concept, Combined w/Dining, B/I Appliances | Flat |
| Primary Bedroom | 3.43 x 3.18 m | 3 Pc Ensuite, Large Closet, Large Window | Flat |
About 268 Buchanan Drive
Experience elevated and spacious living in this beautifully designed 2-bedroom, 2-bathroom corner unit at Unionville Gardens Condos. (Originally a 3 Bedroom!) Featuring a bright, open-concept layout and unobstructed southeast views overlooking William Saville Street, this sun-filled suite offers both comfort and style. The modern kitchen is equipped with stainless steel appliances, quartz countertops, an upgraded marble backsplash, and smooth ceilings. The primary bathroom has been thoughtfully renovated with a sleek frameless glass shower. Enjoy a wide range of premium amenities including a fitness centre, indoor pool, rooftop garden, party room, concierge, karaoke room, Mah Jong room, and ping pong. Ideally located in the heart of downtown Markham, just steps to Whole Foods, LCBO, restaurants, shops, YRT & GO transit, and easy access to HWY 404. Complete with one parking spot and one locker, this condo combines convenience, community, and contemporary living truly the perfect place to call home.
Home Overview
Last updated
4 days ago
Virtual tour
None
Basement information
None
Building size
--
Status
In-Active
Property sub type
Condo Apartment
Maintenance fee
$764.52
Year built
--
Additional Details
MORTGAGE INFO
ESTIMATED PAYMENT
Location
Some information about this property - Buchanan Drive

Book a Showing
Find your dream home ✨
I agree to receive marketing and customer service calls and text messages from homepapa. Consent is not a condition of purchase. Msg/data rates may apply. Msg frequency varies. Reply STOP to unsubscribe. Privacy Policy & Terms of Service.







