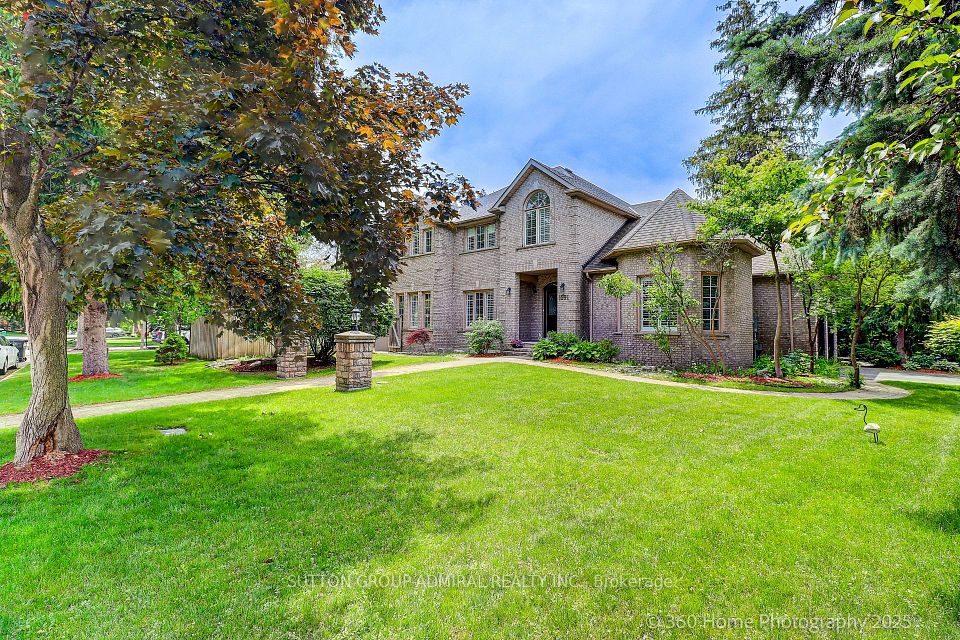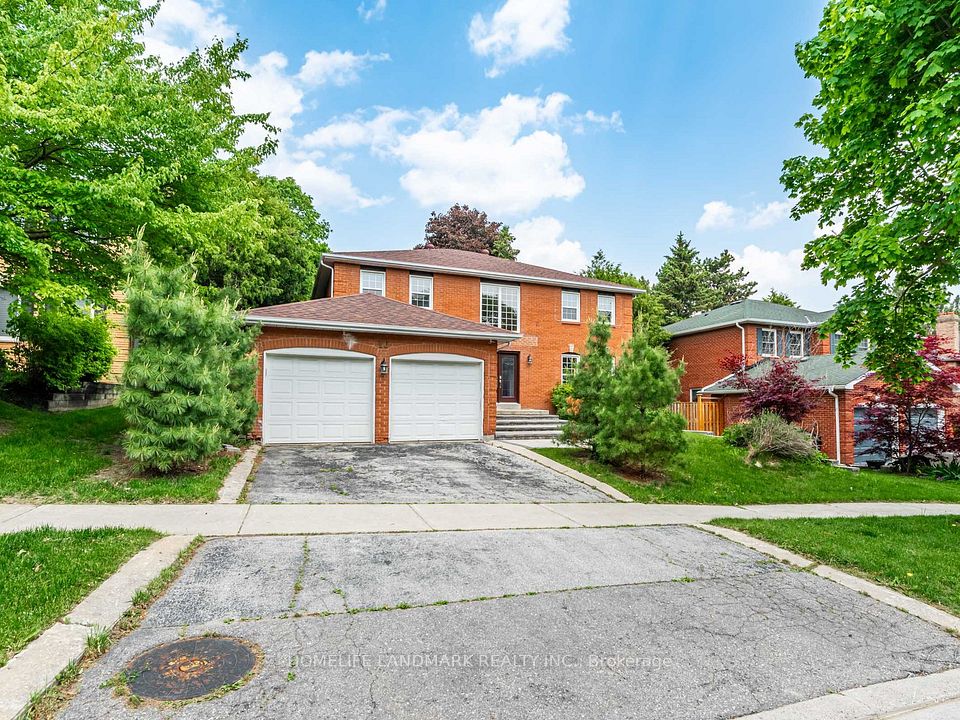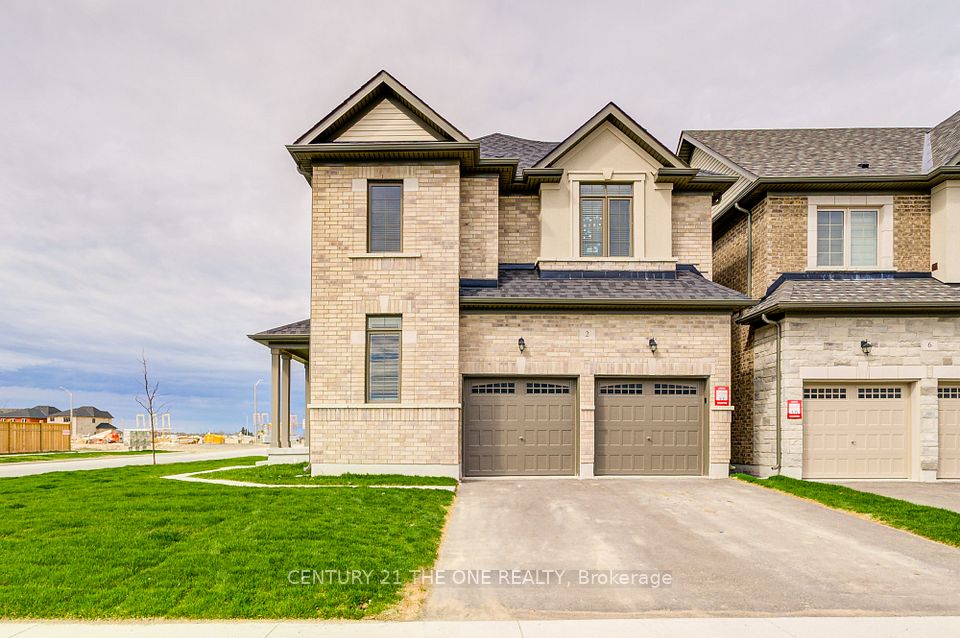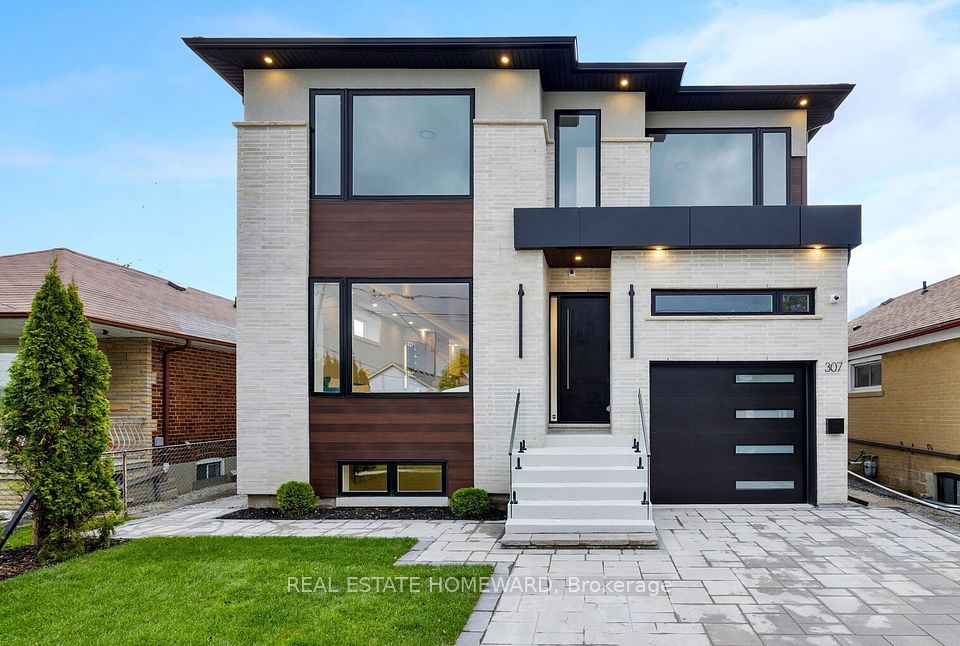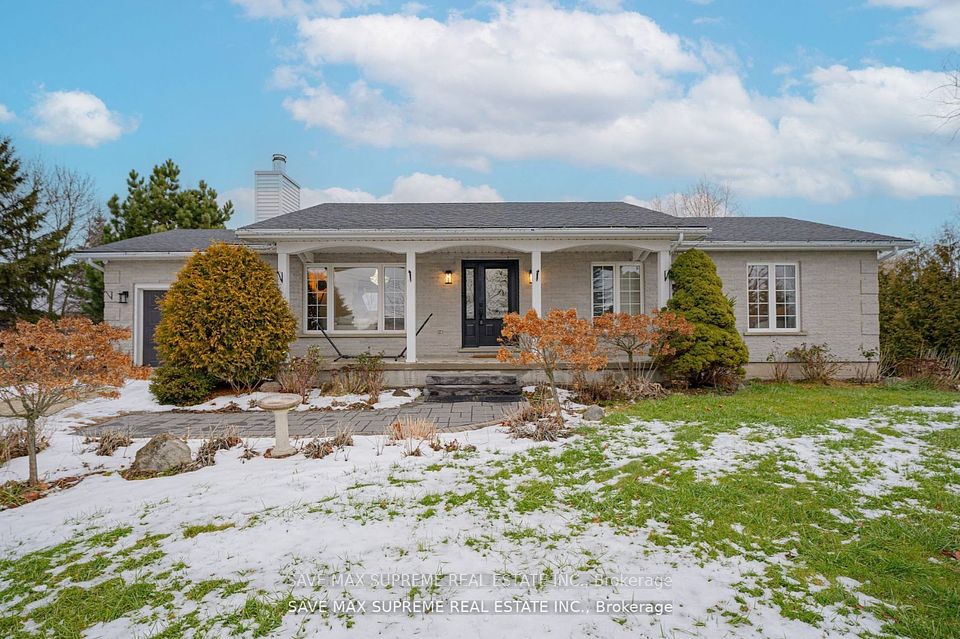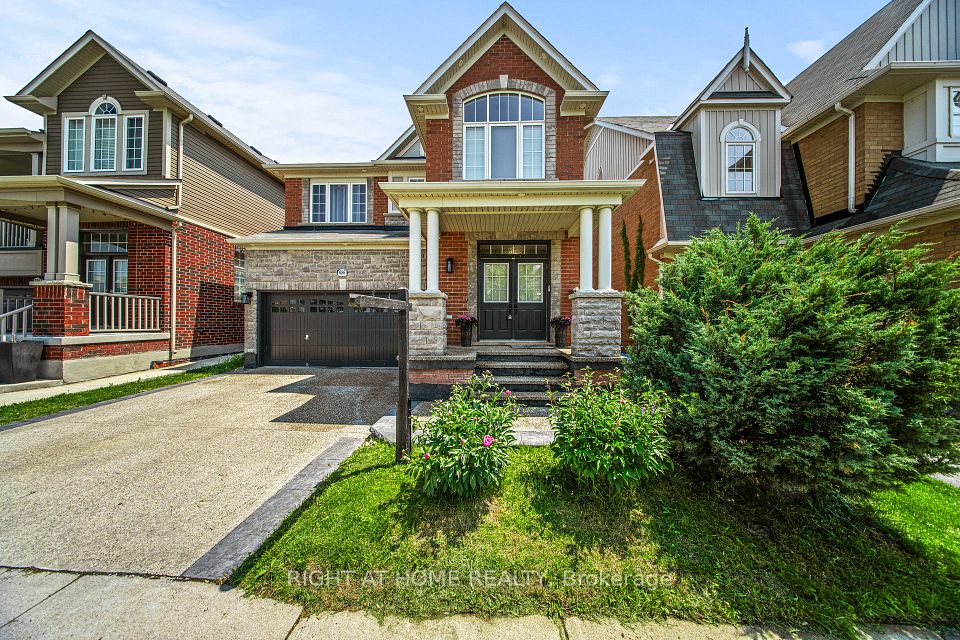
$1,599,000
2676 Castle Hill Crescent, Oakville, ON L6H 6J1
Virtual Tours
Price Comparison
Property Description
Property type
Detached
Lot size
N/A
Style
2-Storey
Approx. Area
N/A
Room Information
| Room Type | Dimension (length x width) | Features | Level |
|---|---|---|---|
| Dining Room | 4.7 x 4.65 m | Coffered Ceiling(s), Separate Room, Hardwood Floor | Main |
| Living Room | 5.6 x 5.52 m | Hardwood Floor, Open Concept, Window | Main |
| Family Room | 7.86 x 5.09 m | Hardwood Floor, Open Concept, Gas Fireplace | Main |
| Kitchen | 5.07 x 5.6 m | Granite Counters, Stainless Steel Appl, Ceramic Backsplash | Main |
About 2676 Castle Hill Crescent
Welcome to 2676 Castle Hill Cres in the sought-after community of River Oaks! Situated on a Quiet Crescent, Perfect Family Home, Freshly painted Thrght, Bright Open Concept Main Floor with 9 Ft ceilings, , Open Oak Staircase, Oversized kitchen w/white cabinets, Pot Filler/Stove faucet, Hanging Pot Holder w/Hooks, S/S Appliances, Granite Counter, centre island open to inviting fam rm w/FP, Formal din rm with coffered ceiling, 2 Storey Height Living rm, 3 Bedroom + 3rd fir loft bedroom & 3-pce bath making this an ideal teen retreat or guest space, New Berber Broadloom in Primary Bedroom, Lower Level features a Fully finished basement with Large Recreation RM w/ Wood Burning FP & walk up to backyard, Office/Bedroom, Full sized laundry rm, Storage Room. Ultra Private Entertainers Backyard Interlocking patio, Brick Pizza Oven, Gated Inground Pool & mature trees. Oversized driveway- Fits 5 Cars + detached double car garage. Family Friendly neighborhood, Top Rated Schools, Scenic walking trails, Community centres, Shopping & Quick Highway access.
Home Overview
Last updated
May 30
Virtual tour
None
Basement information
Finished, Separate Entrance
Building size
--
Status
In-Active
Property sub type
Detached
Maintenance fee
$N/A
Year built
2024
Additional Details
MORTGAGE INFO
ESTIMATED PAYMENT
Location
Some information about this property - Castle Hill Crescent

Book a Showing
Find your dream home ✨
I agree to receive marketing and customer service calls and text messages from homepapa. Consent is not a condition of purchase. Msg/data rates may apply. Msg frequency varies. Reply STOP to unsubscribe. Privacy Policy & Terms of Service.






