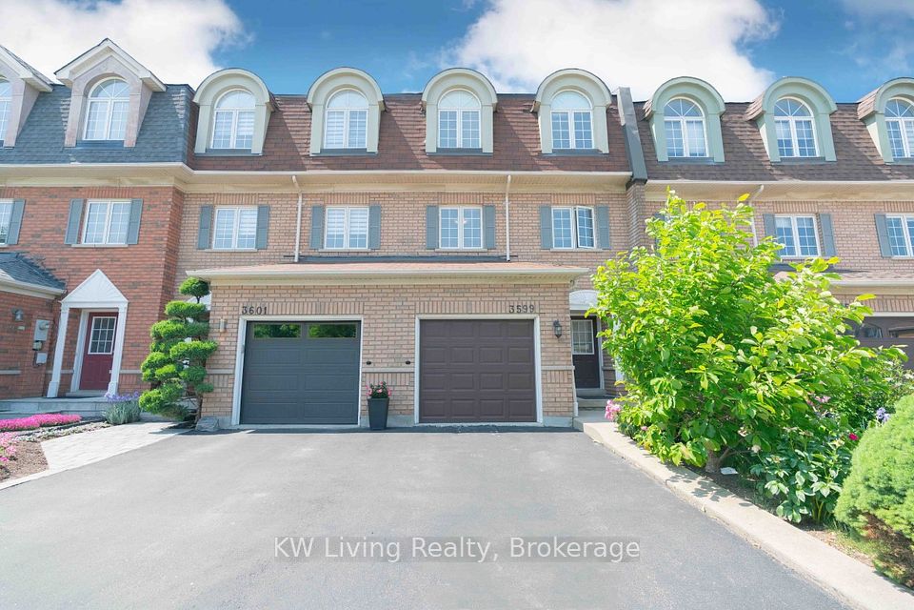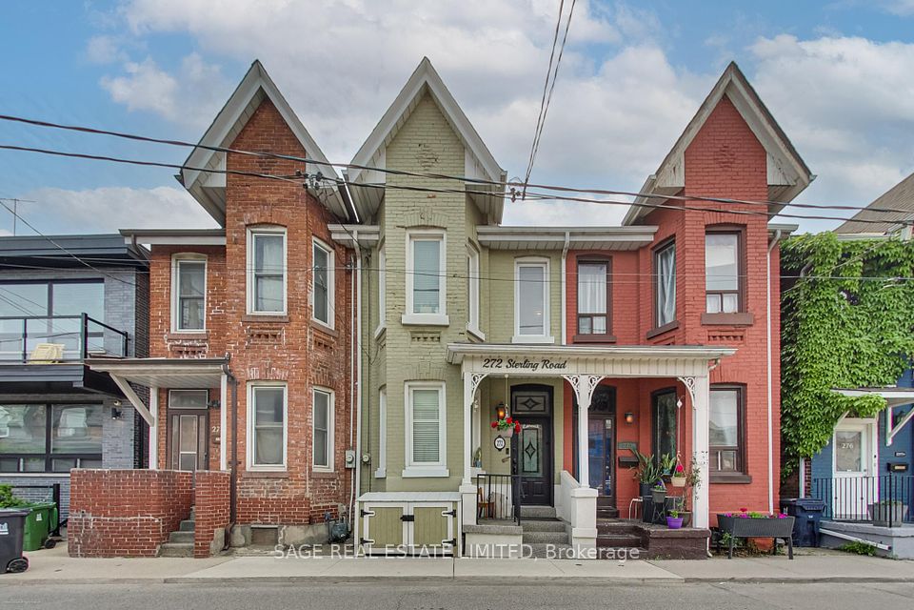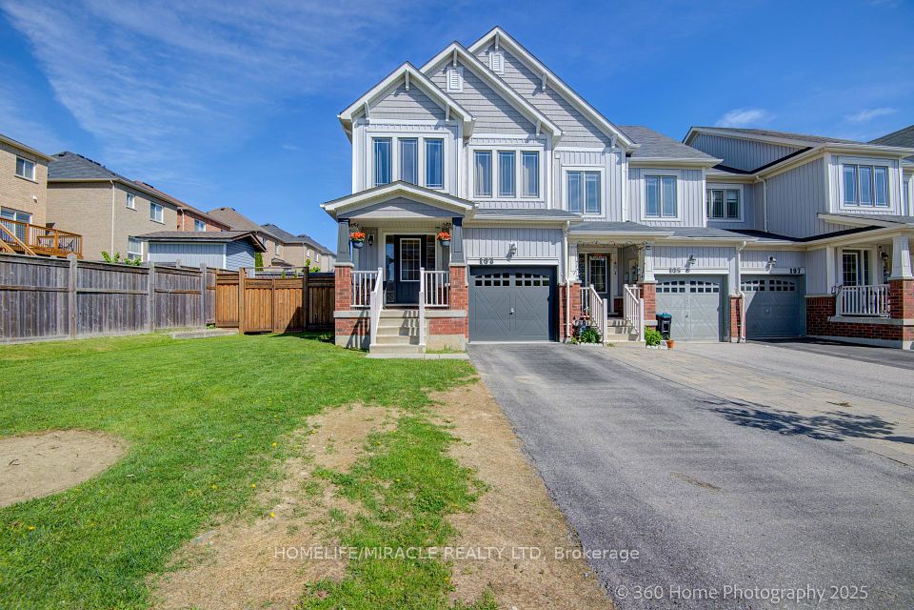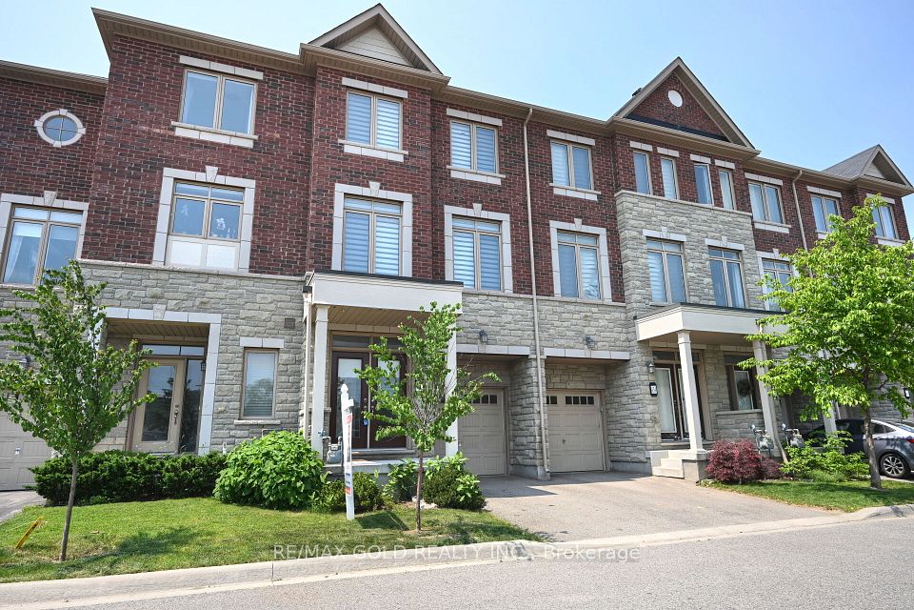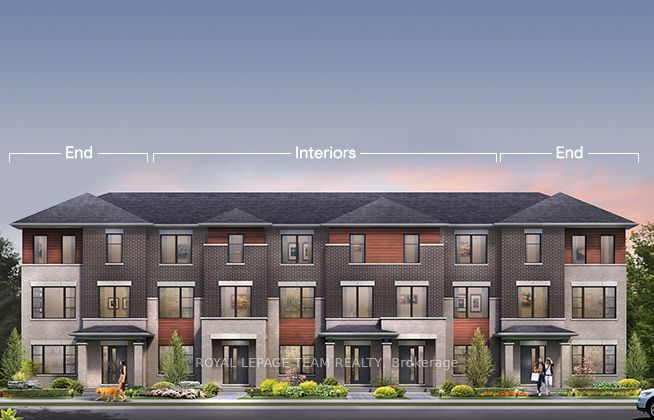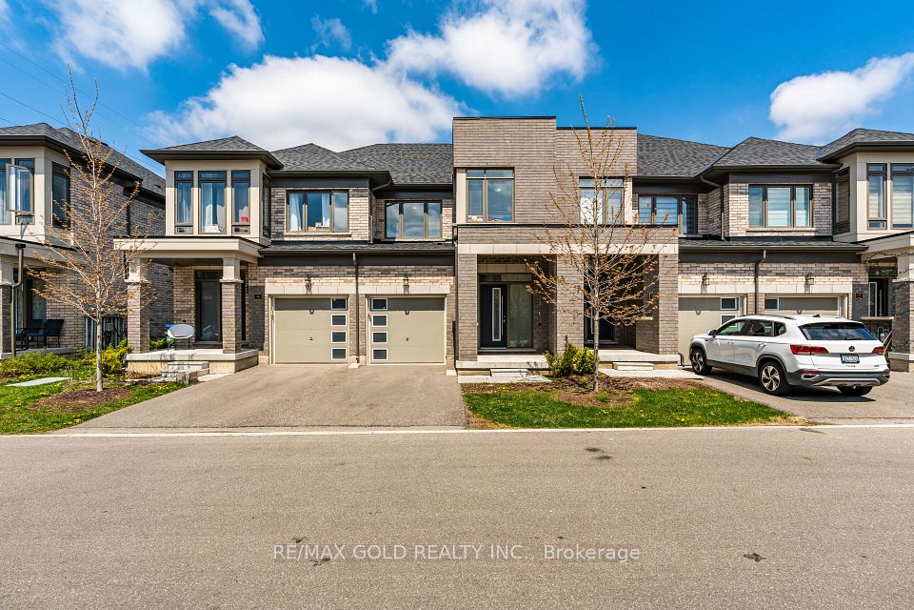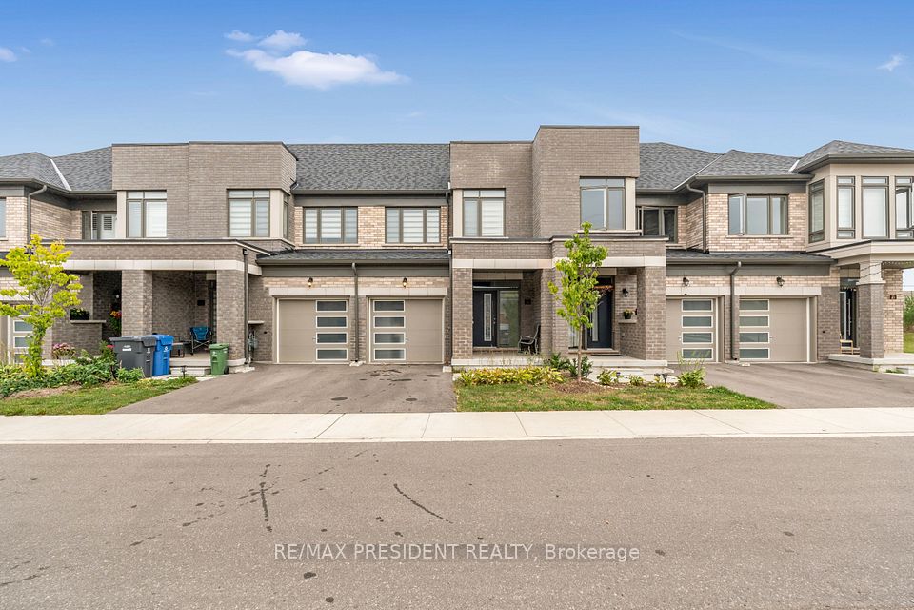
$888,900
267 ORR Drive, Bradford West Gwillimbury, ON L3Z 0S3
Price Comparison
Property Description
Property type
Att/Row/Townhouse
Lot size
N/A
Style
2-Storey
Approx. Area
N/A
Room Information
| Room Type | Dimension (length x width) | Features | Level |
|---|---|---|---|
| Living Room | 5.68 x 3.35 m | Laminate, W/O To Yard, Open Concept | Main |
| Breakfast | 2.53 x 2.53 m | Laminate, Open Concept, W/O To Yard | Main |
| Kitchen | 3.14 x 2.59 m | Quartz Counter, Stainless Steel Appl, Laminate | Main |
| Primary Bedroom | 3.96 x 3.96 m | 4 Pc Ensuite, Walk-In Closet(s), Large Window | Upper |
About 267 ORR Drive
Stunning open-concept freehold townhome designed for family living. Bright kitchen with quartz counters, center island, and seamless flow into the living room perfect for entertaining. Spacious living room walks out to a private, fenced backyard featuring a custom shed and covered sitting area. Three generous bedrooms, including a primary with 4-piece ensuite and walk-in closet. The finished basement offers additional living space ideal for a home office, rec room, or guest suite. Conveniently located steps from shops, schools, and amenities, with quick access to Hwy 400 and transit hubs. A turnkey home built for comfort, space, and everyday convenience perfect for first-time buyers, upsizing, and investors!
Home Overview
Last updated
May 27
Virtual tour
None
Basement information
Full
Building size
--
Status
In-Active
Property sub type
Att/Row/Townhouse
Maintenance fee
$N/A
Year built
--
Additional Details
MORTGAGE INFO
ESTIMATED PAYMENT
Location
Some information about this property - ORR Drive

Book a Showing
Find your dream home ✨
I agree to receive marketing and customer service calls and text messages from homepapa. Consent is not a condition of purchase. Msg/data rates may apply. Msg frequency varies. Reply STOP to unsubscribe. Privacy Policy & Terms of Service.






