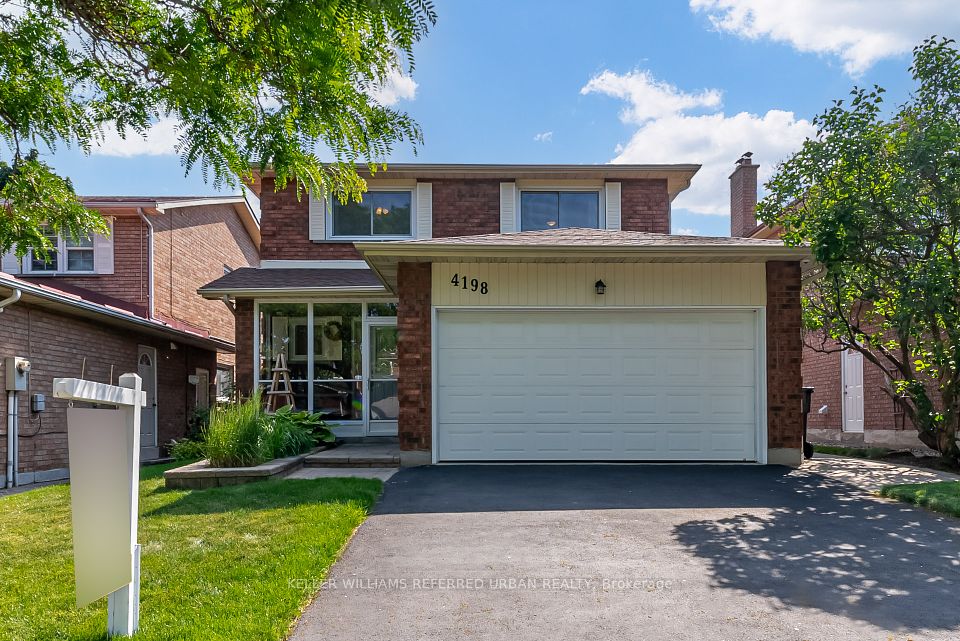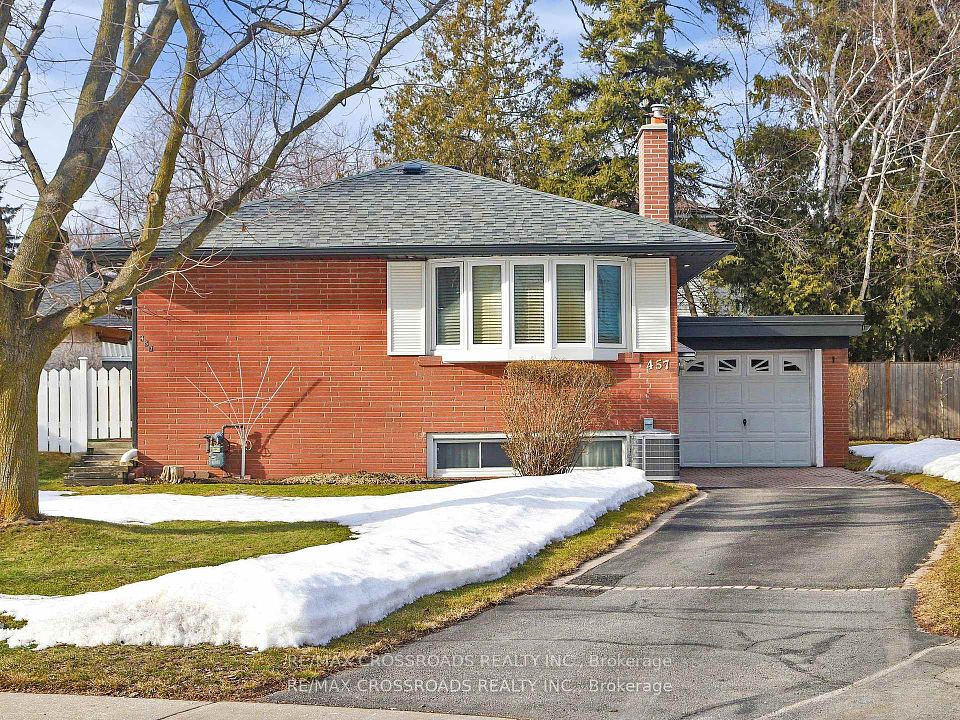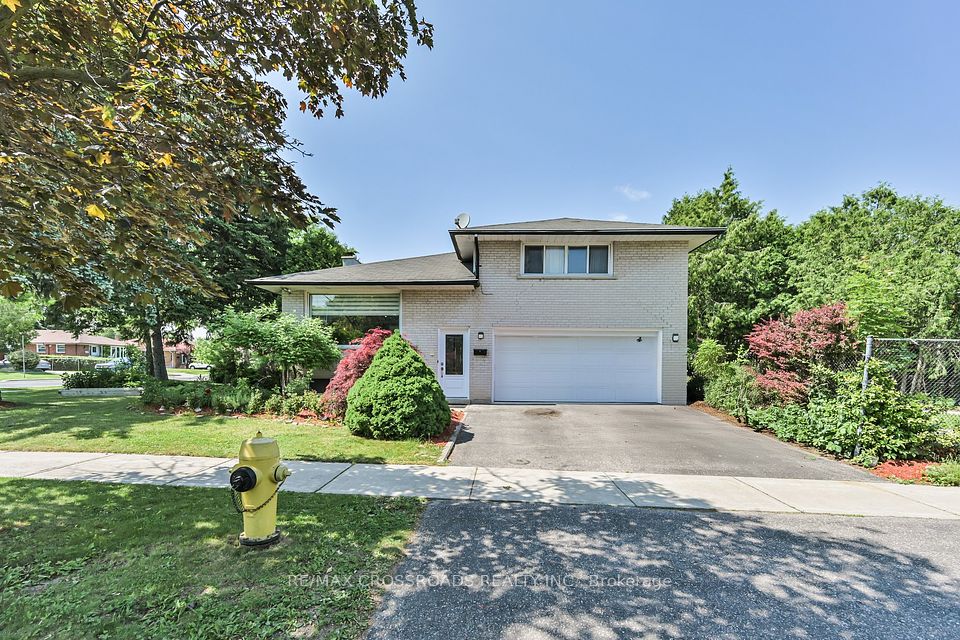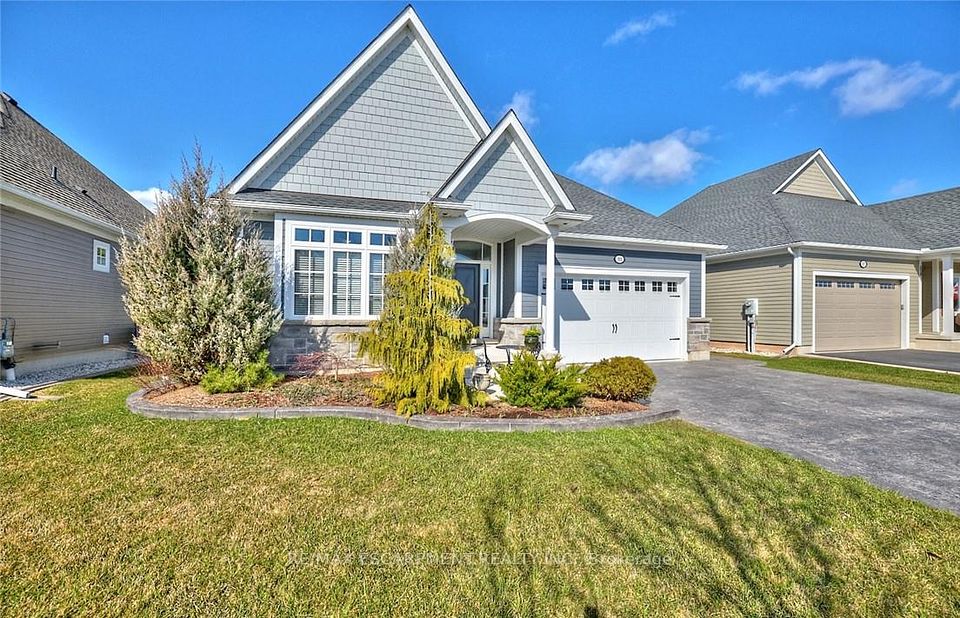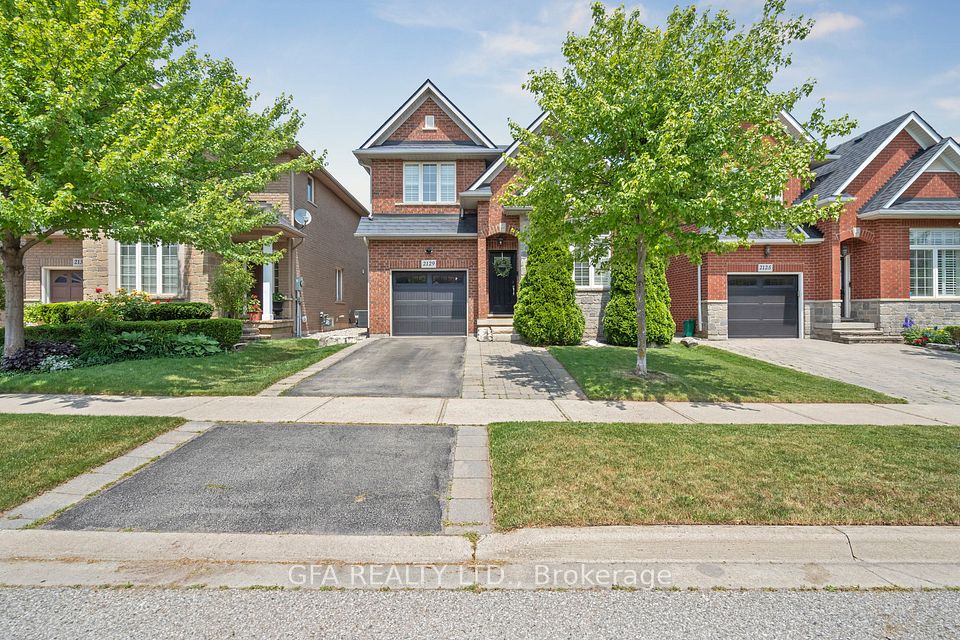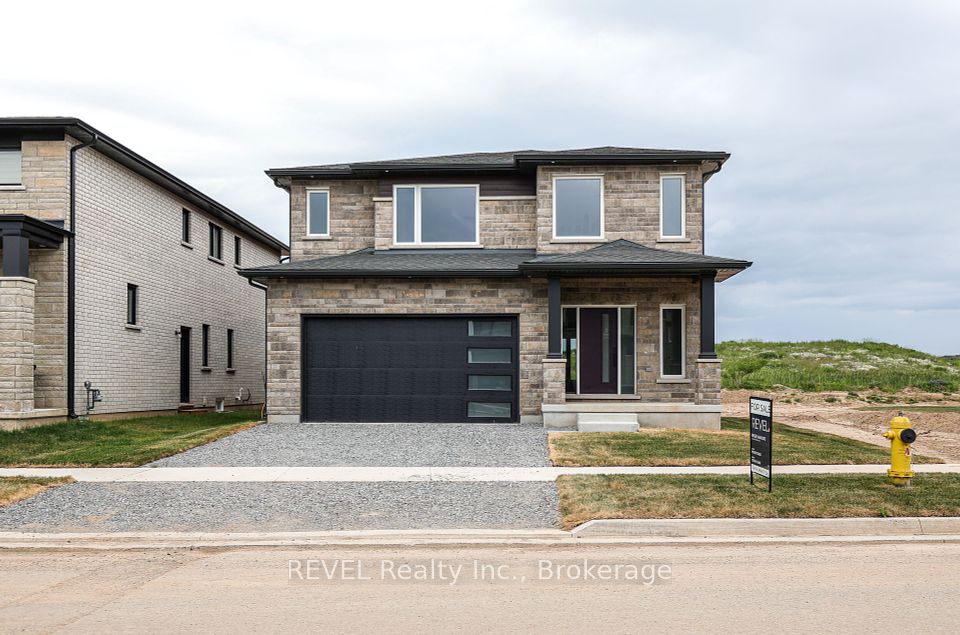
$1,399,900
Last price change May 21
2668 Kains Road, London South, ON N6K 0K9
Virtual Tours
Price Comparison
Property Description
Property type
Detached
Lot size
< .50 acres
Style
2-Storey
Approx. Area
N/A
Room Information
| Room Type | Dimension (length x width) | Features | Level |
|---|---|---|---|
| Den | 2.98 x 4.14 m | N/A | Main |
| Kitchen | 3.41 x 4.26 m | N/A | Main |
| Dining Room | 2.74 x 4.26 m | N/A | Main |
| Mud Room | 1.85 x 2.19 m | N/A | Main |
About 2668 Kains Road
Welcome to 2668 Kains Road, located in the desirable community of Eagleridge. This stunning custom; Delange built, 2 storey is sure to impress. Featuring 2,367 sq ft of living space, 3 bedrooms, 2.5 bathrooms and bonus loft space on the upper level. Every detail has been meticulously chosen, featuring a 2-storey foyer and convenient home office space adjacent to the front entry. Perfectly designed for entertaining family and friends; the desirable open concept great room features a sleek gas fireplace and opens to the spacious dining space. The kitchen is a chefs dream; and offers top of the line stainless steel appliances, an abundance of counter space and ample storage; including a walk in pantry. Completing the main level is a 2pc bathroom and spacious mudroom. Upstairs offers 3 spacious bedrooms; including a luxurious primary retreat with 5pc spa like ensuite, featuring a soaker tub, walk-in shower, and a double vanity. Completing the upstairs are 2 additional large bedrooms, convenient upstairs laundry, bonus media loft; as well as 4 pc main bath. Ideally located, surrounded by woods and scenic trails, steps from the Thames river; all while being just 10 mins to downtown London and walking distance to many great amenities, schools and shopping.
Home Overview
Last updated
May 21
Virtual tour
None
Basement information
Full, Unfinished
Building size
--
Status
In-Active
Property sub type
Detached
Maintenance fee
$N/A
Year built
2025
Additional Details
MORTGAGE INFO
ESTIMATED PAYMENT
Location
Some information about this property - Kains Road

Book a Showing
Find your dream home ✨
I agree to receive marketing and customer service calls and text messages from homepapa. Consent is not a condition of purchase. Msg/data rates may apply. Msg frequency varies. Reply STOP to unsubscribe. Privacy Policy & Terms of Service.







