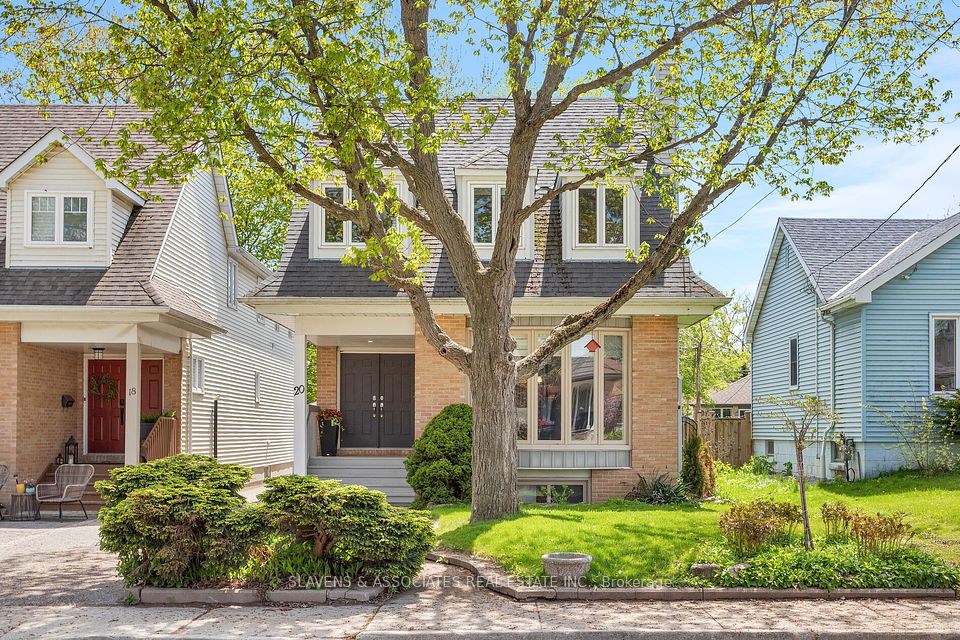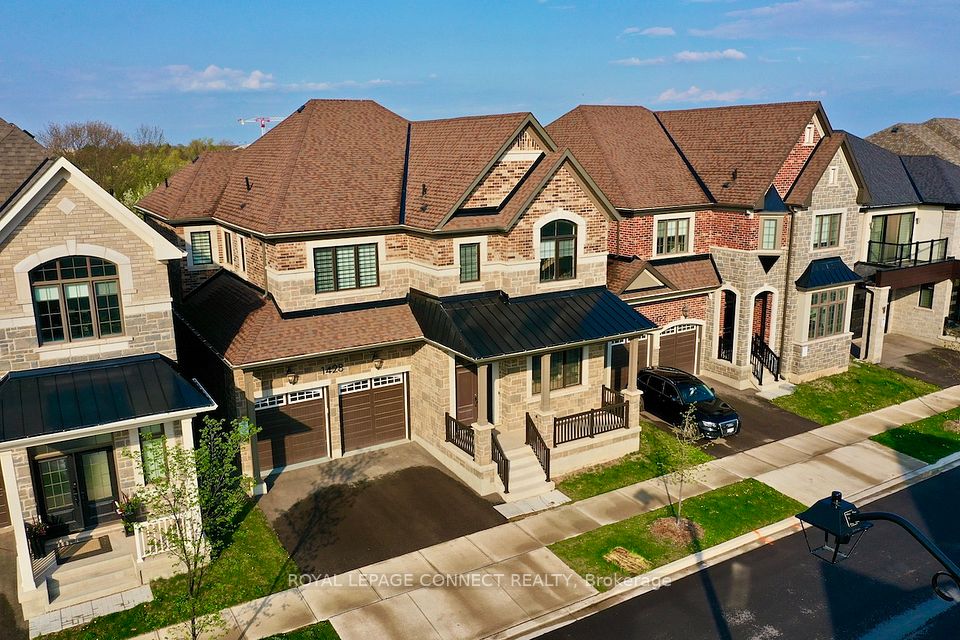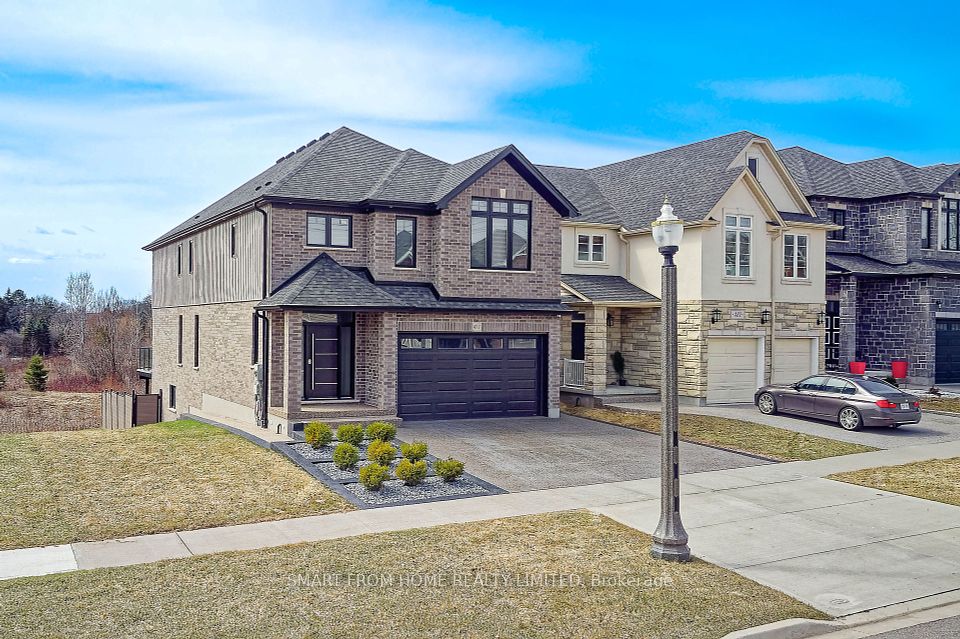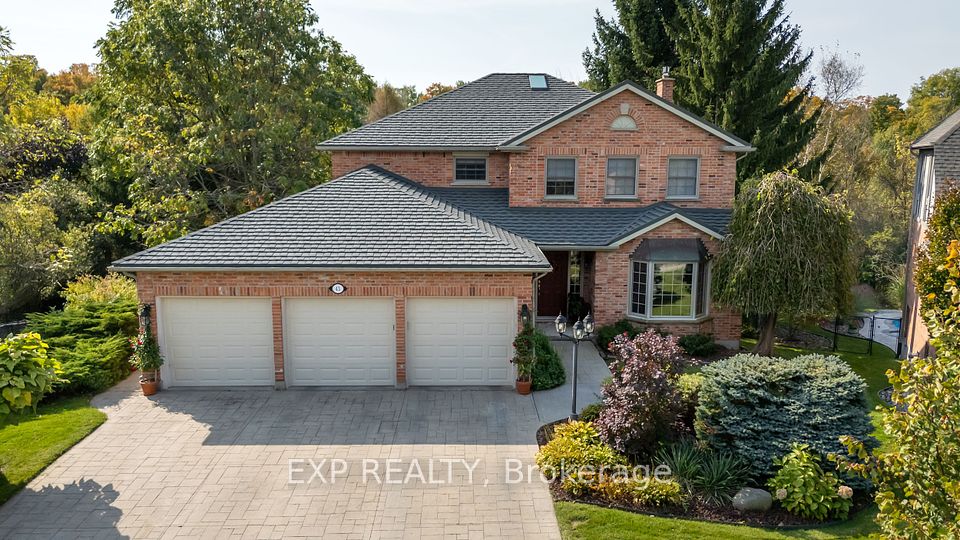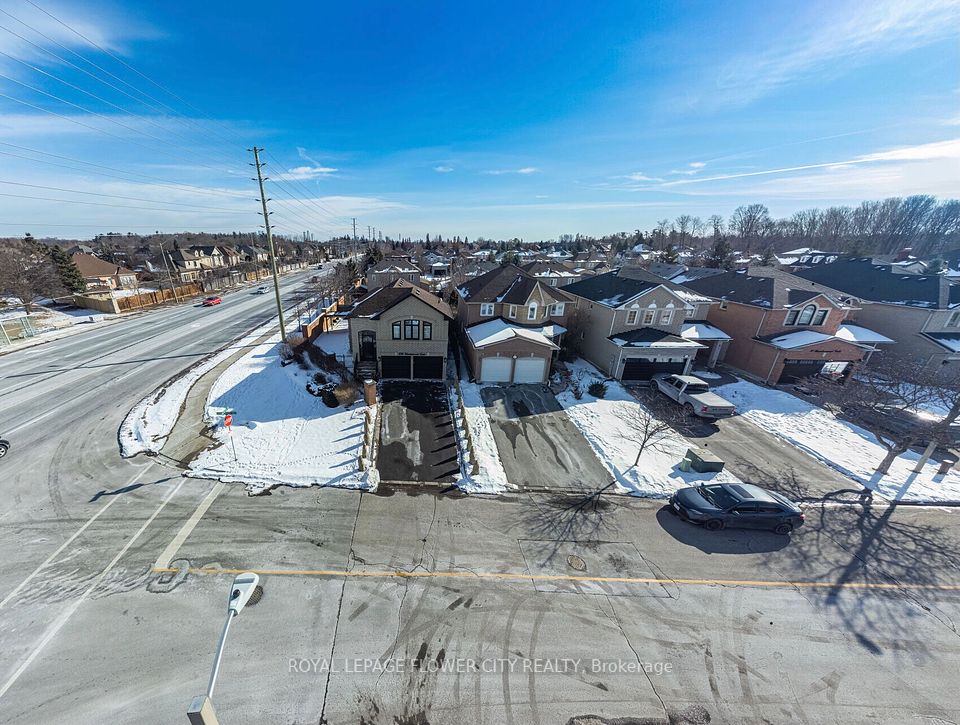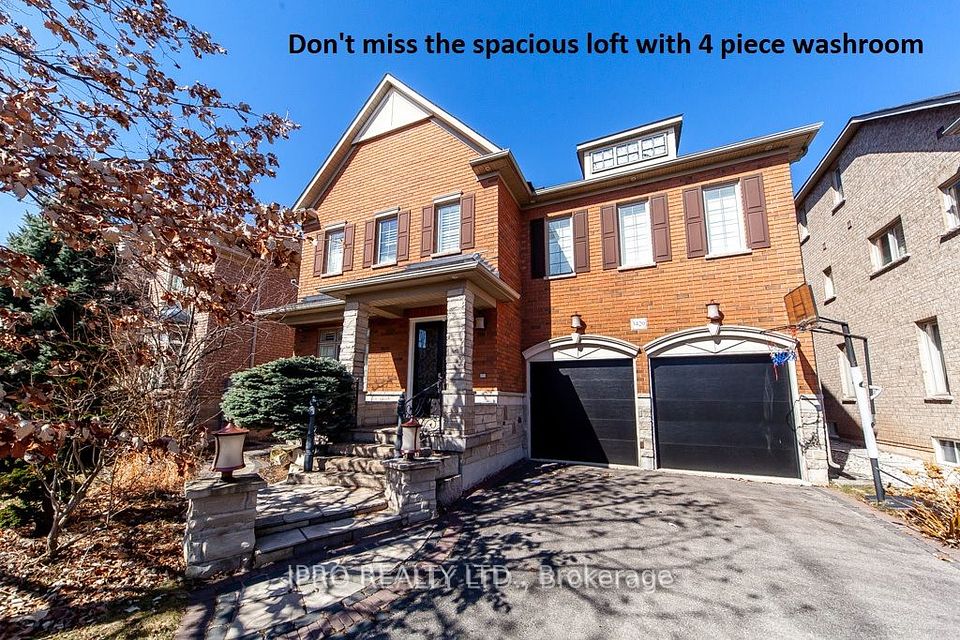
$2,099,000
Last price change Apr 23
266 Westlake Avenue, Toronto E03, ON M4C 4T6
Virtual Tours
Price Comparison
Property Description
Property type
Detached
Lot size
N/A
Style
2-Storey
Approx. Area
N/A
Room Information
| Room Type | Dimension (length x width) | Features | Level |
|---|---|---|---|
| Living Room | 5.94 x 3.65 m | Hardwood Floor, Pot Lights, Combined w/Dining | Main |
| Kitchen | 3.65 x 4.39 m | Stainless Steel Appl, Breakfast Bar, Modern Kitchen | Main |
| Family Room | 4.6 x 5.48 m | Fireplace, W/O To Sundeck, Hardwood Floor | Main |
| Primary Bedroom | 3.65 x 3.81 m | 5 Pc Ensuite, His and Hers Closets, Hardwood Floor | Second |
About 266 Westlake Avenue
***NEW BUILT WITH TARION WARRANTY*** Welcome To This Ultra-Modern, Brand-New Detached Duplex Home With Legal Basement In Prime East York. Featuring 4+1 Bedrooms, 5 Bathrooms, A Built-In Garage, Private Parking For 2 Cars. This Stunning Residence Is Just Minutes From The Subway And GO Train. With Over 2,300 Sq Ft Of Beautifully Finished Living Space, This Home Showcases Premium Craftsmanship, Fully Spray Foam Insulation, Smart Home Living, and so much more. The Split-Level Entry Leads To An Open-Concept Main Floor With Engineered Hardwood, Pot Lights, Skylights, Glass Stair Railings, And Custom Closets. The Main Level Offers A Spacious Family Room With A B/I Wall Unit, Fireplace, And Walk-Out To The Deck And Backyard. The Chefs Kitchen Is Equipped With High-End B/I Appliance, Custom Countertops, Breakfast Bar, And Extensive Cabinetry. The Dining And Living Areas Combine To Create A Seamless Open-Concept Flow Ideal For Entertaining. Upstairs, The Open Riser Staircase With Floor-To-Ceiling Glass And Skylights Leads To A Stunning Primary Suite With Balcony, Walk-In Closet, And A 5-Piece Ensuite. Three Additional Bedrooms Feature Ample Natural Light And Custom Closets. Two Extra Bathrooms And A Second-Floor Laundry Complete This Level. The Fully Finished Legal Basement Apartment Includes High Ceilings, A Kitchen, A Spacious Bedroom, 3-Pc Bathroom, And Separate Laundry. Perfect For Rental Income, Guests, Or As A Private Secondary Suite For Young Adults. It Features A Separate HVAC System, Electrical Meter, And Sewer System, Along With Fire Separation And Soundproofing For Comfortable Independent Living. Enjoy A Large Fenced Backyard With A Deck, Interlocking Patio, Gas BBQ Hook-Up, And Mature Trees. Located Near Top-Rated Schools, Taylor Creek Trail, Parks, Shops, DVP, And Just A short Drive To Woodbine Beach And Downtown. This One-Of-A-Kind Home Truly Checks All The Boxes.
Home Overview
Last updated
6 hours ago
Virtual tour
None
Basement information
Apartment, Separate Entrance
Building size
--
Status
In-Active
Property sub type
Detached
Maintenance fee
$N/A
Year built
--
Additional Details
MORTGAGE INFO
ESTIMATED PAYMENT
Location
Some information about this property - Westlake Avenue

Book a Showing
Find your dream home ✨
I agree to receive marketing and customer service calls and text messages from homepapa. Consent is not a condition of purchase. Msg/data rates may apply. Msg frequency varies. Reply STOP to unsubscribe. Privacy Policy & Terms of Service.






