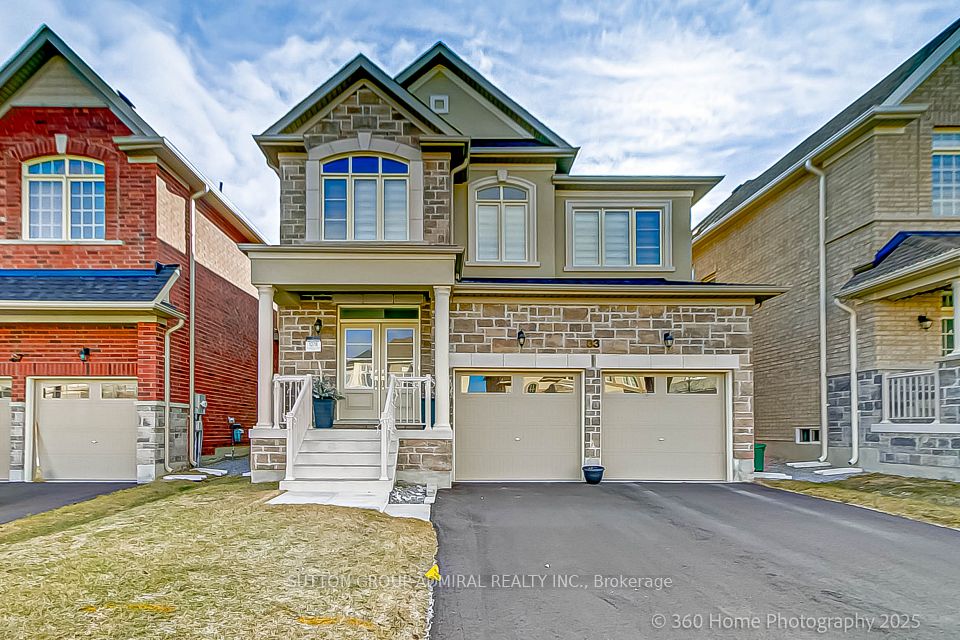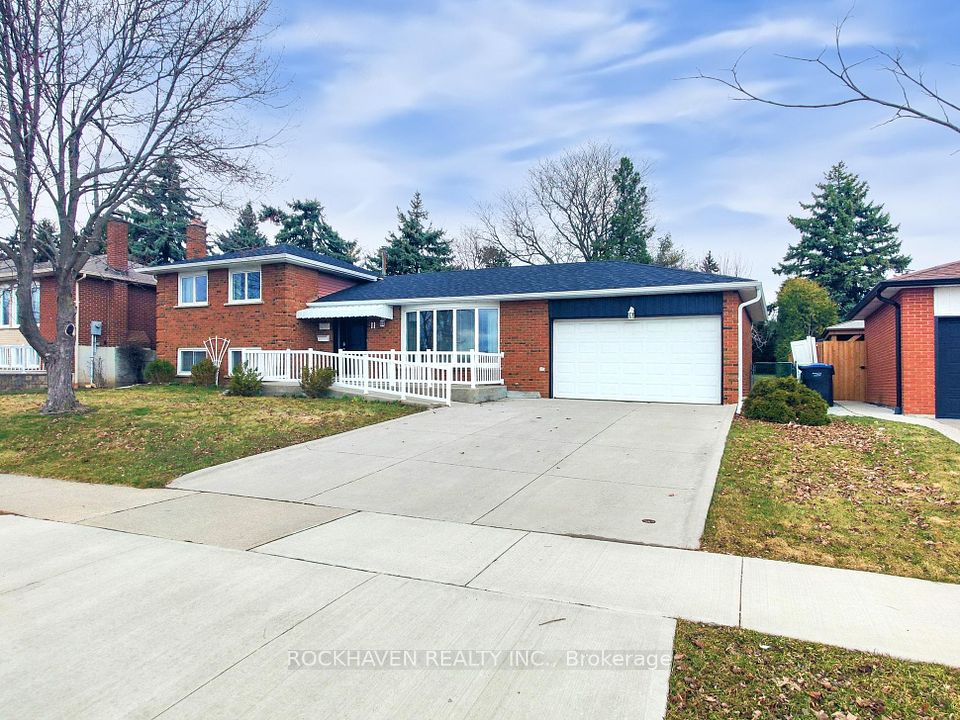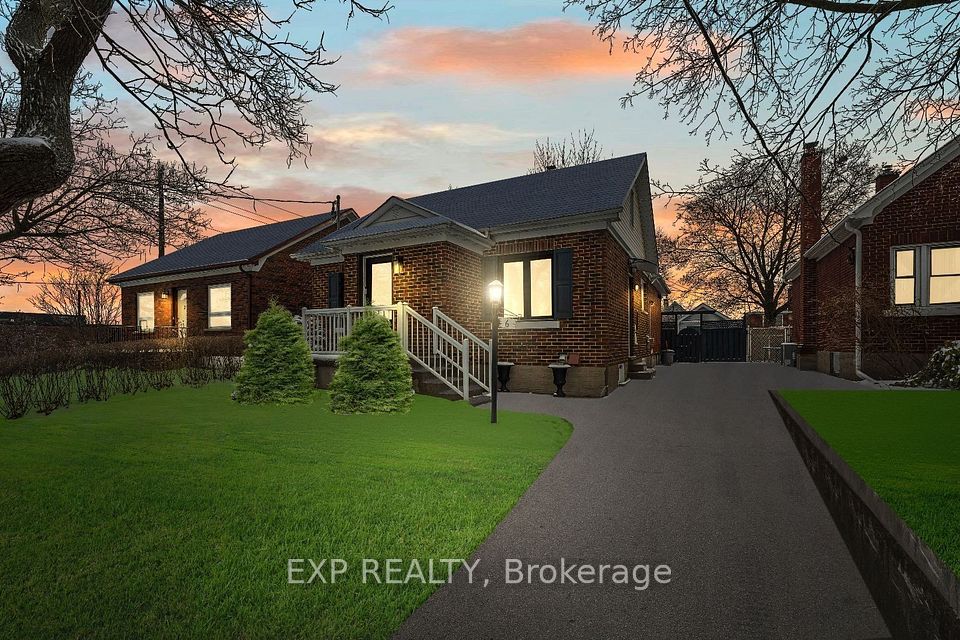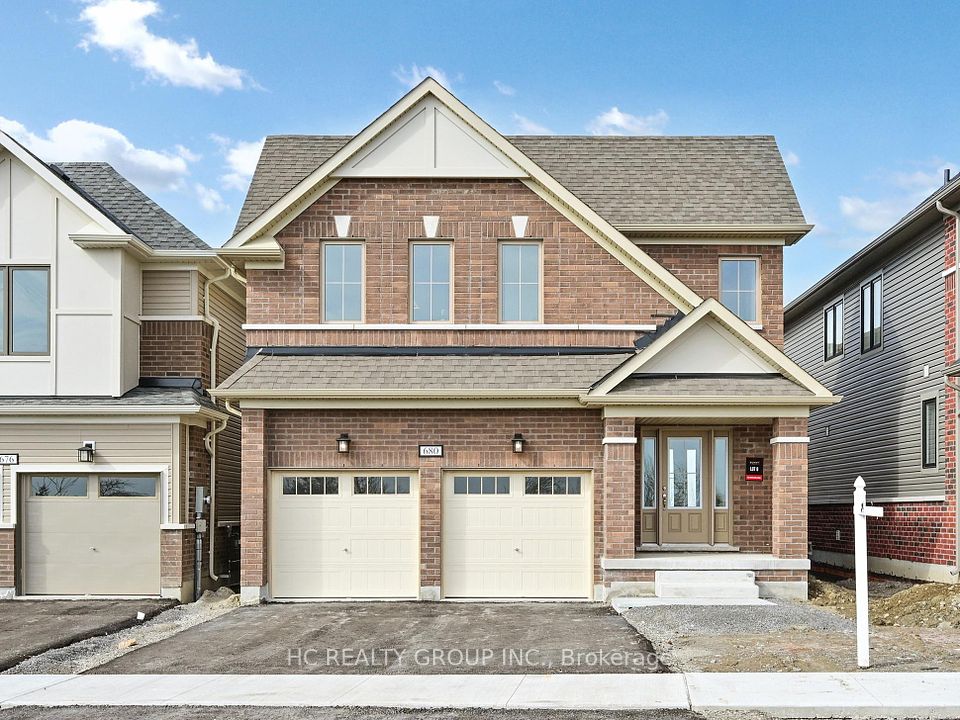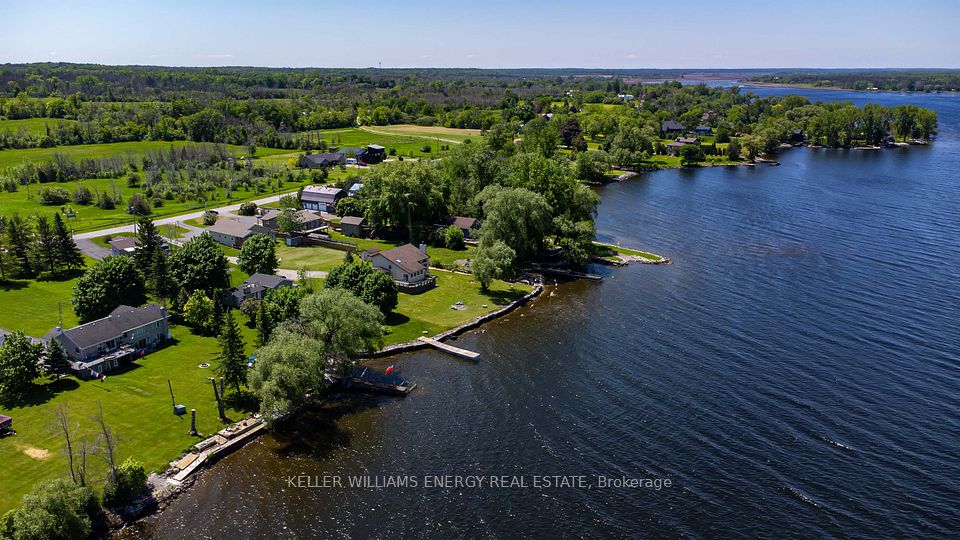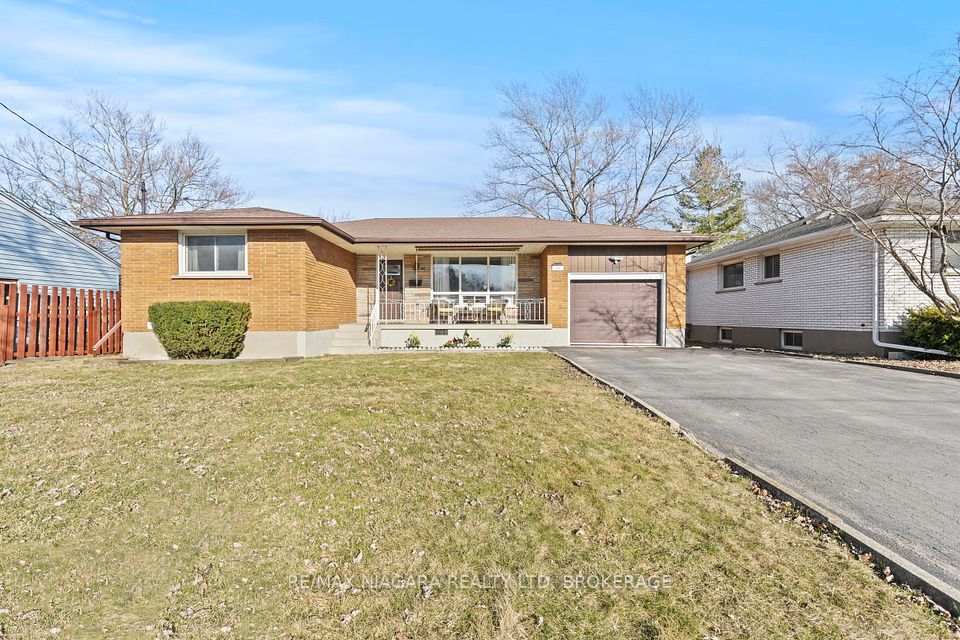$1,049,900
266 PALACE Street, Thorold, ON L2V 0N3
Price Comparison
Property Description
Property type
Detached
Lot size
< .50 acres
Style
2-Storey
Approx. Area
N/A
Room Information
| Room Type | Dimension (length x width) | Features | Level |
|---|---|---|---|
| Family Room | 2.74 x 3.65 m | Tile Floor | Main |
| Kitchen | 3.29 x 3.04 m | Tile Floor, Stainless Steel Appl, Ceramic Backsplash | Main |
| Family Room | 3.65 x 4.26 m | Hardwood Floor, Electric Fireplace, Large Window | Main |
| Living Room | 3.65 x 7.01 m | Hardwood Floor, Open Concept, Casement Windows | Main |
About 266 PALACE Street
Welcome to the Artisan Ridge model home. Enter through the exterior double doors to a large foyer and hallway. This leads to a large open-concept main floor with 9-foot ceilings and a chef's kitchen with quartz counters and stainless steel appliances. This home features hardwood floors throughout the main and second levels, an oak staircase, and castiron railings. On the second level, you will find 4 generously sized bedrooms, all connected to a bathroom. This property is minutes from major shopping centers, gyms, beautiful hiking trails, wineries, Brock University, and both Niagara College campuses.
Home Overview
Last updated
Jan 5
Virtual tour
None
Basement information
Full
Building size
--
Status
In-Active
Property sub type
Detached
Maintenance fee
$N/A
Year built
2024
Additional Details
MORTGAGE INFO
ESTIMATED PAYMENT
Location
Some information about this property - PALACE Street

Book a Showing
Find your dream home ✨
I agree to receive marketing and customer service calls and text messages from homepapa. Consent is not a condition of purchase. Msg/data rates may apply. Msg frequency varies. Reply STOP to unsubscribe. Privacy Policy & Terms of Service.







