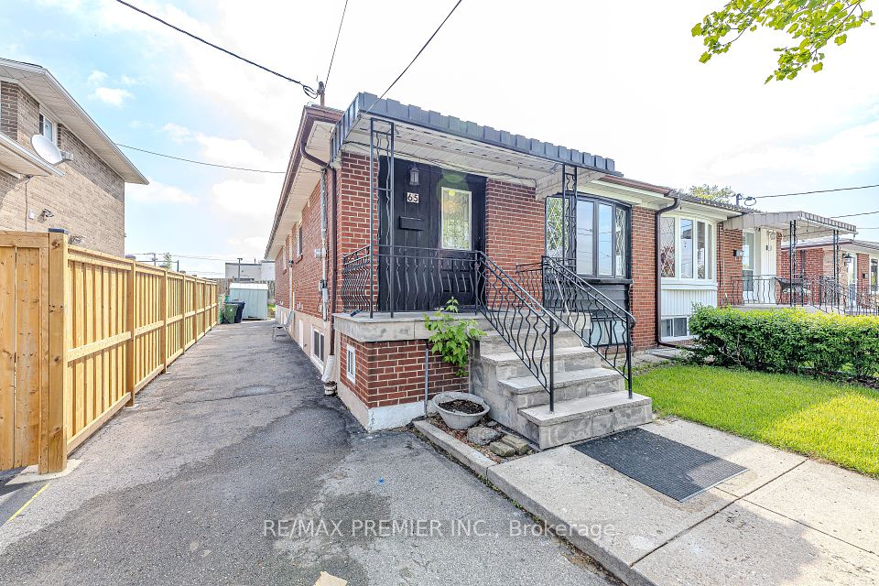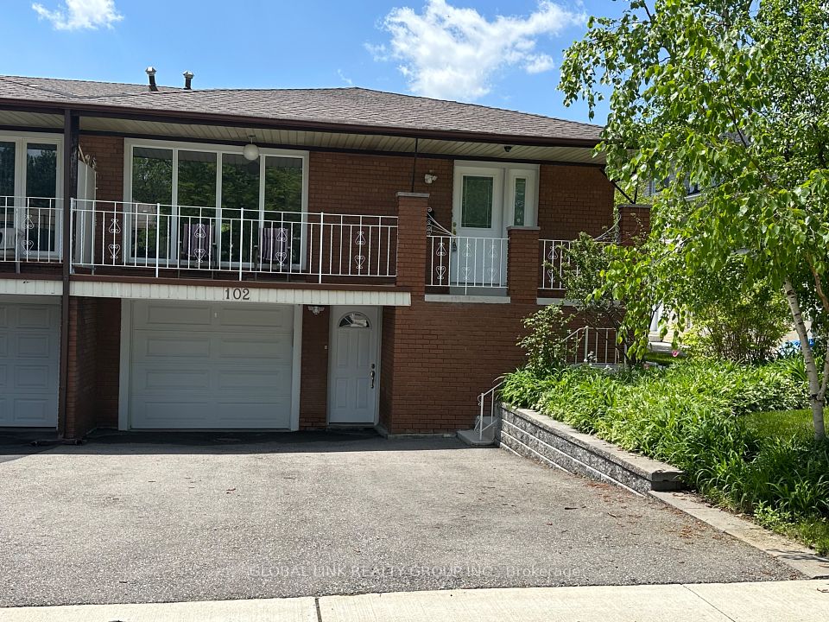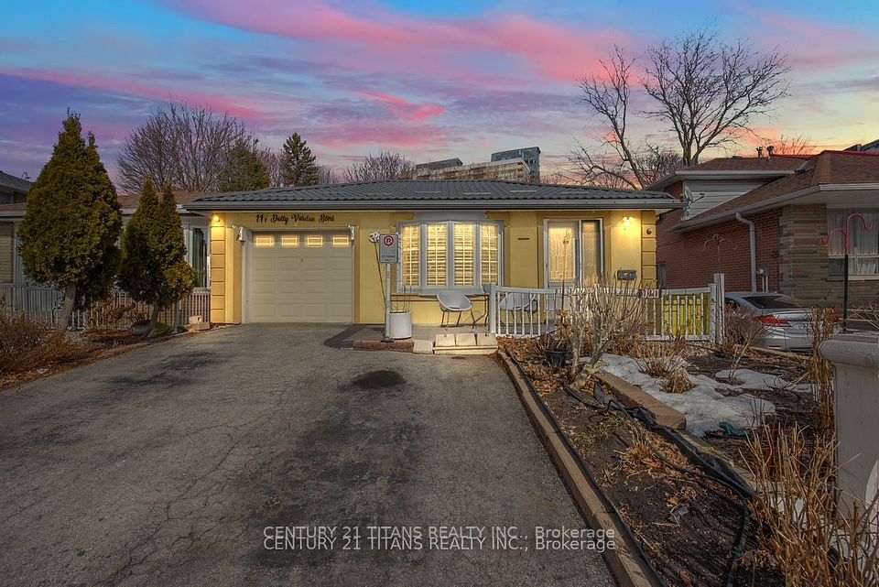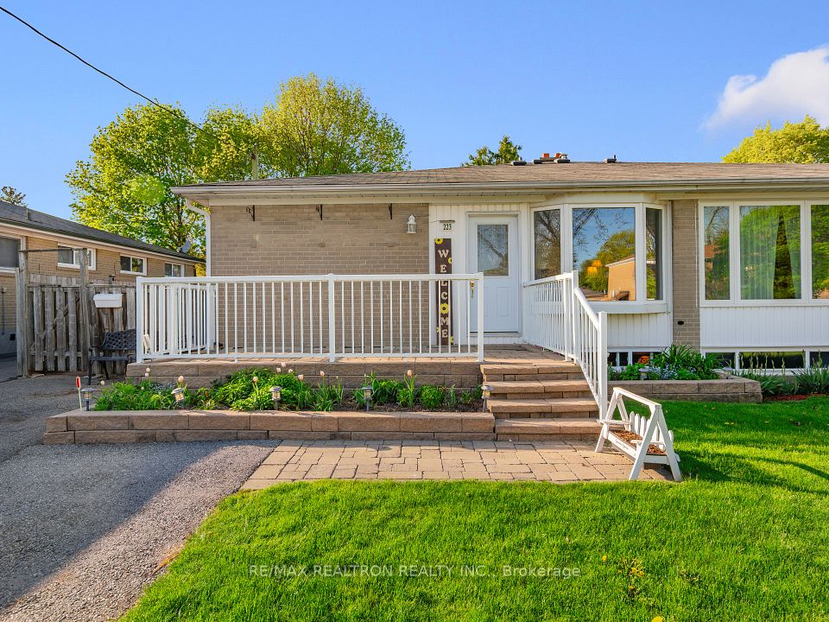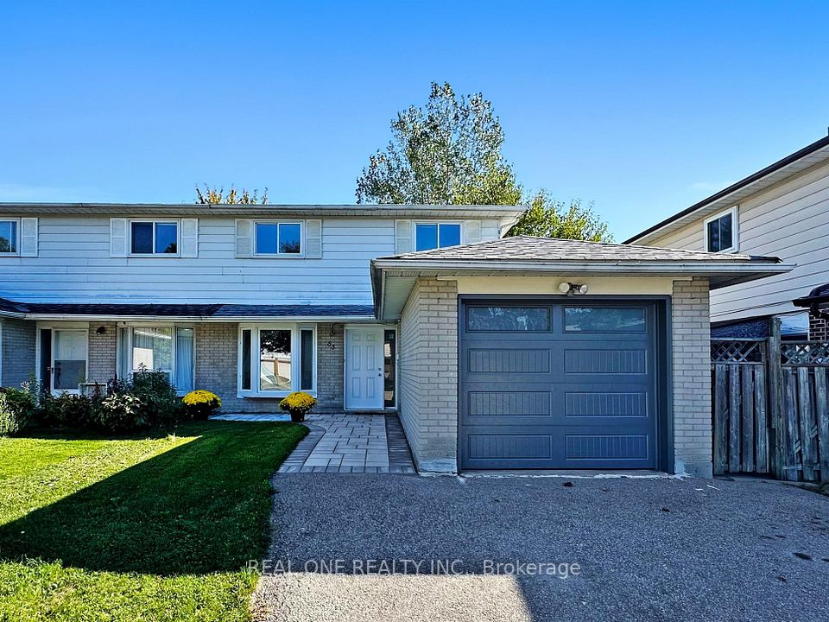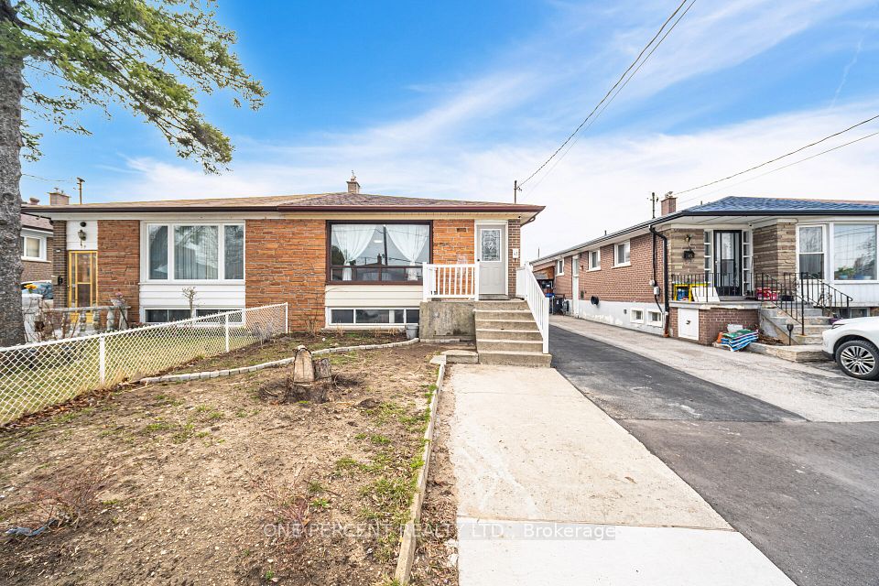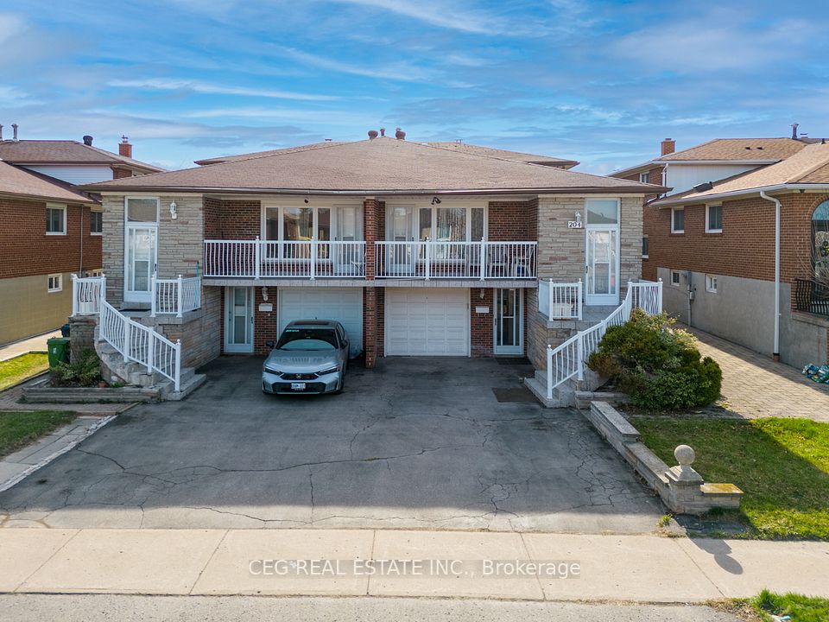$1,233,800
Last price change 1 day ago
266 Mcnicoll Avenue, Toronto C15, ON M2H 2C7
Virtual Tours
Price Comparison
Property Description
Property type
Semi-Detached
Lot size
N/A
Style
2-Storey
Approx. Area
N/A
Room Information
| Room Type | Dimension (length x width) | Features | Level |
|---|---|---|---|
| Living Room | 4.59 x 3.69 m | Hardwood Floor, Combined w/Dining, W/O To Patio | Main |
| Dining Room | 2.81 x 2.76 m | Hardwood Floor, Combined w/Living, Picture Window | Main |
| Kitchen | 4.81 x 3.16 m | Renovated, Granite Counters, Eat-in Kitchen | Main |
| Bedroom 5 | 4.55 x 2.4 m | Hardwood Floor, Window, Closet | Main |
About 266 Mcnicoll Avenue
High Demand Location, Renovated Bright Spacious Semi Detached House-5 Beds 3 Full Wash. Best School Zone. The Main Level :- Rare Find Full wash & Bedroom With Full Privacy Ideal For Aged family Members, Fully Renovated Kitchen with Quartz Counter Top & Glass Backsplash, Lots of Storage & Side Door to Renovated Side Of House That Leads To The Backyard, Combined Dining & Living Room Overlooking Testfully Renovated Patio & Entertaining Backyard, All Hardwood, New Light Fixtures, Pictures Window. A freshly Painted. The 2nd Floor:- Convenient Switchback Wide & Elegant Oak Staircase With Iron Pickets, Four(04)Bright, Good Size Split Layout Bedrooms, Windows, Closets, All Hardwood, Renovated Full Washroom. The Bsmt:- 2 Bed Rooms with Big Windows & a large Rec. Area, Compact & Well-Positioned Kitchen, Full Washroom. Natural Stone Patio & Well Maintained Garden is the Perfect Additional Space to Entertain The Guests. Best School Zone:- Elementary School (Gifted Program),Walking Distance:-Highland Middle School, Early French Immersion Cliffwood Public School, A.Y. Jackson Secondary School & Seneca College. Steps Away TTC. Close to Mall Hwys, Restaurants, Grocery. Home Inspection Report is available
Home Overview
Last updated
1 day ago
Virtual tour
None
Basement information
Finished
Building size
--
Status
In-Active
Property sub type
Semi-Detached
Maintenance fee
$N/A
Year built
--
Additional Details
MORTGAGE INFO
ESTIMATED PAYMENT
Location
Some information about this property - Mcnicoll Avenue

Book a Showing
Find your dream home ✨
I agree to receive marketing and customer service calls and text messages from homepapa. Consent is not a condition of purchase. Msg/data rates may apply. Msg frequency varies. Reply STOP to unsubscribe. Privacy Policy & Terms of Service.







