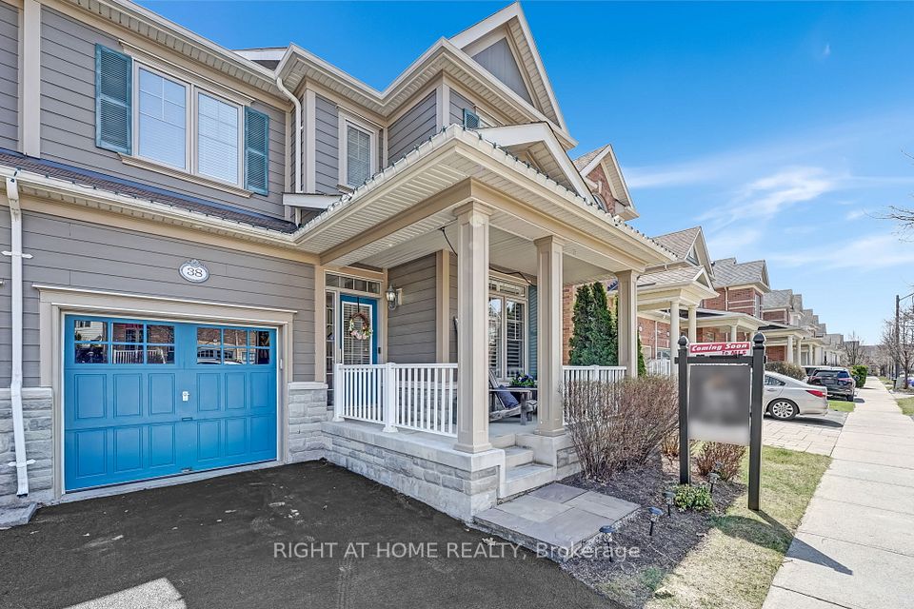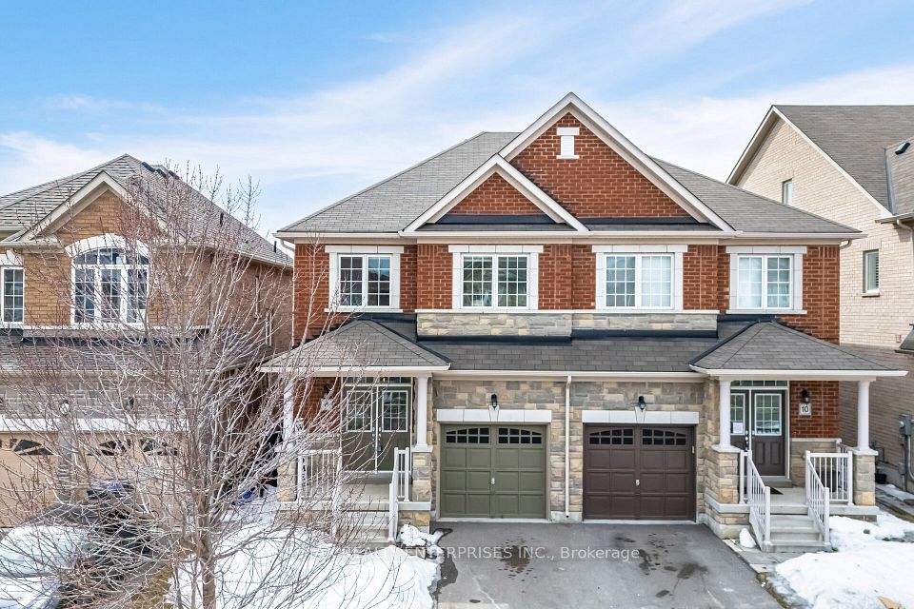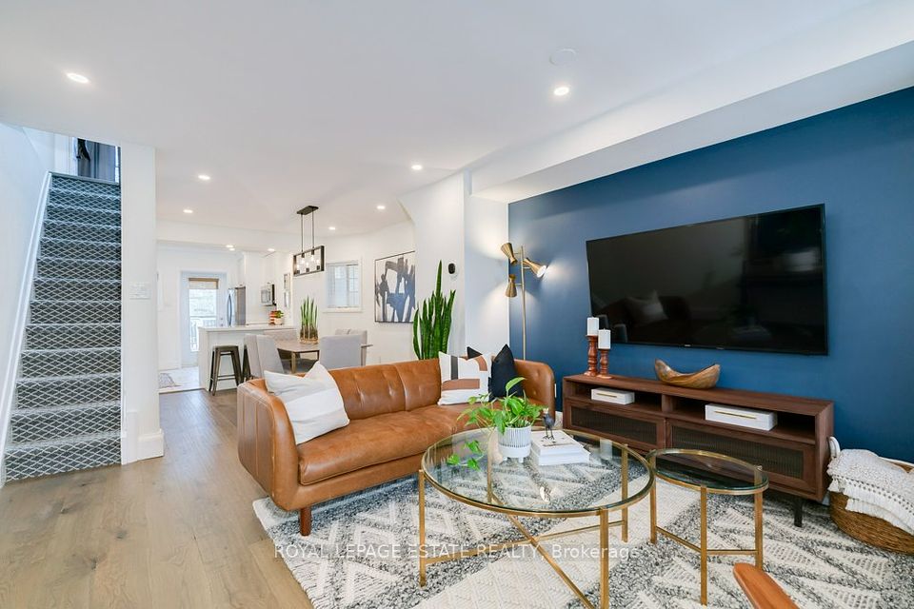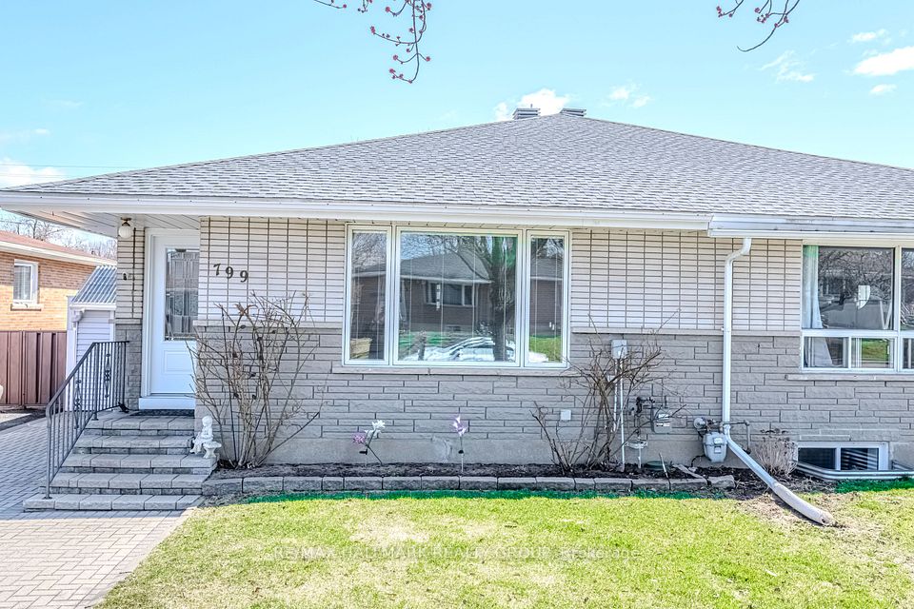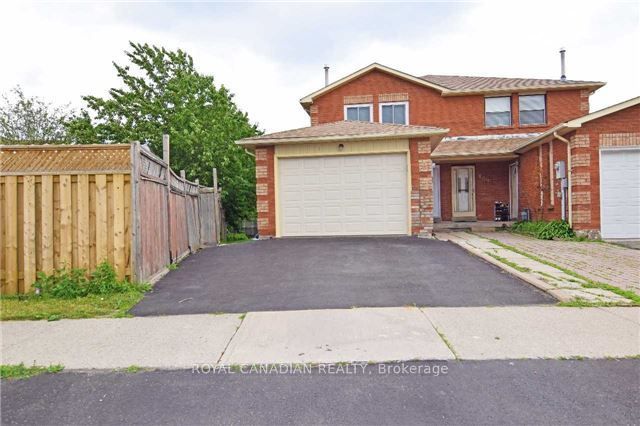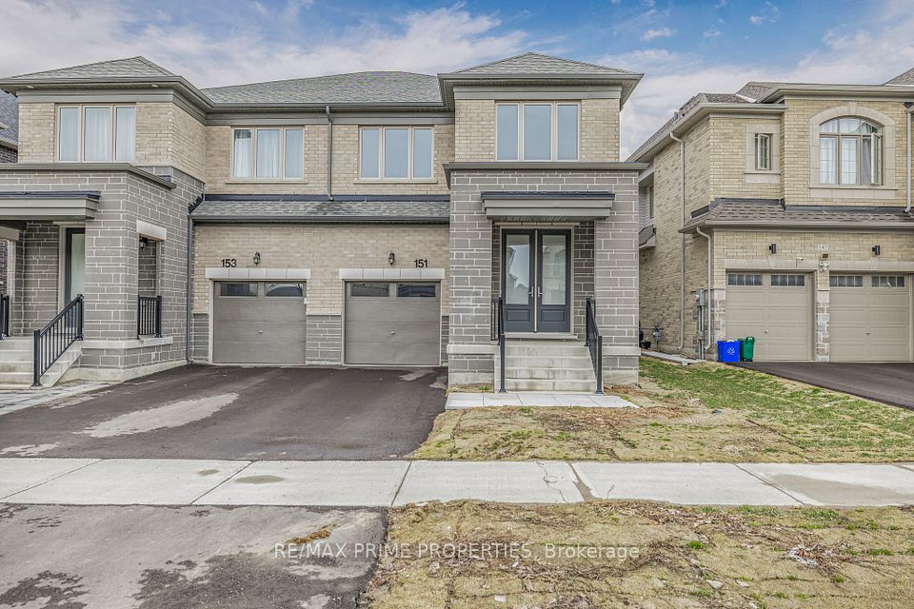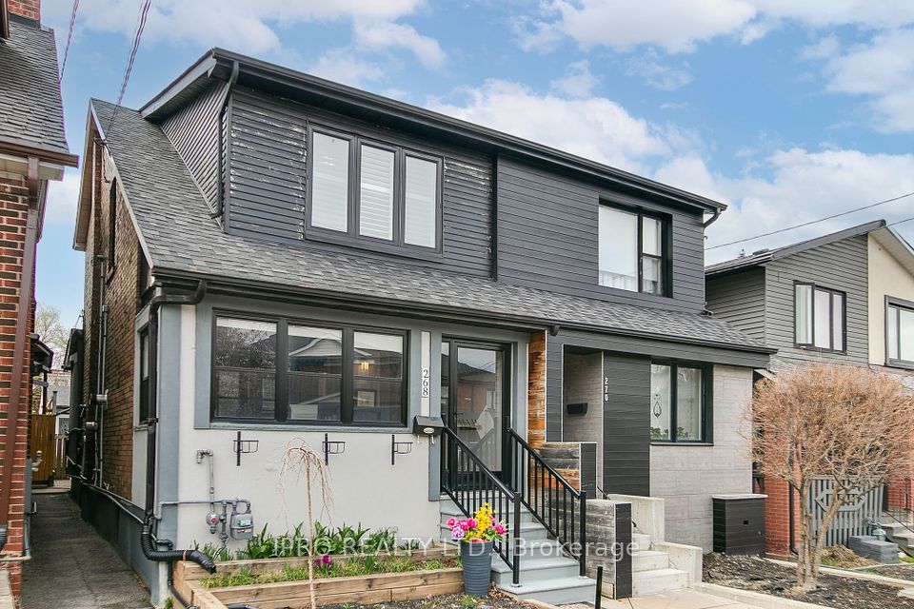$1,149,000
265 Fasken Court, Milton, ON L9T 6S9
Price Comparison
Property Description
Property type
Semi-Detached
Lot size
N/A
Style
2-Storey
Approx. Area
N/A
Room Information
| Room Type | Dimension (length x width) | Features | Level |
|---|---|---|---|
| Living Room | 4.12 x 6.17 m | Hardwood Floor, Combined w/Dining, Gas Fireplace | Ground |
| Dining Room | 6.17 x 4.12 m | Hardwood Floor, Combined w/Living, Bay Window | Ground |
| Family Room | 4.32 x 4.88 m | Hardwood Floor, Separate Room, Window | Ground |
| Foyer | 1.22 x 4.12 m | Hardwood Floor, Pot Lights | Ground |
About 265 Fasken Court
This Huge stunning 2175 sqft.above grade .one-of-a-kind corner semi-detached home features a unique 4-bedroom layout, including two master bedrooms, each with en-suite bathrooms. The fourth bedroom has been converted into a master ensuite. The property boasts exceptional curb appeal with aggregate concrete and glass railing wrap around. This home has been fully upgraded, offering hardwood flooring throughout, 200 amps Electric Panel,4 bathrooms, a hardwood staircase with iron pickets. Additional highlights include a gas fireplace, California shutters & Custom Blinds , two laundry setup(2nd floor & Basement), upgraded Kitchen cabinets, a granite Countertop, and new kitchen appliances. The Basement ceiling provides ample space to create a potential rental income with separate laundry.For entertainment enthusiasts, there's a walkout to the backyard, featuring a beautiful pergola and more aggregate concrete.The Home includes pot lights both inside and outside.A Conveniently located School, shopping, Go Station, parks.
Home Overview
Last updated
6 hours ago
Virtual tour
None
Basement information
Full, Unfinished
Building size
--
Status
In-Active
Property sub type
Semi-Detached
Maintenance fee
$N/A
Year built
--
Additional Details
MORTGAGE INFO
ESTIMATED PAYMENT
Location
Some information about this property - Fasken Court

Book a Showing
Find your dream home ✨
I agree to receive marketing and customer service calls and text messages from homepapa. Consent is not a condition of purchase. Msg/data rates may apply. Msg frequency varies. Reply STOP to unsubscribe. Privacy Policy & Terms of Service.







