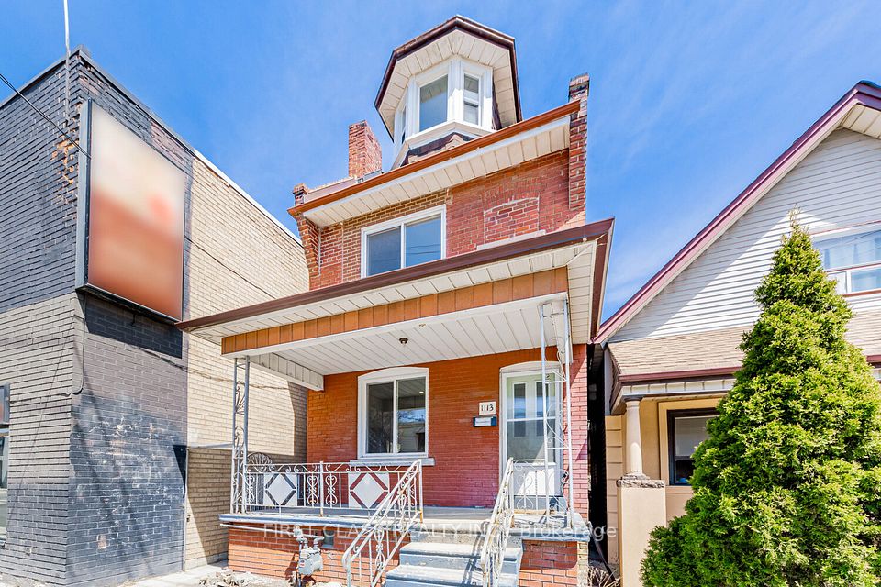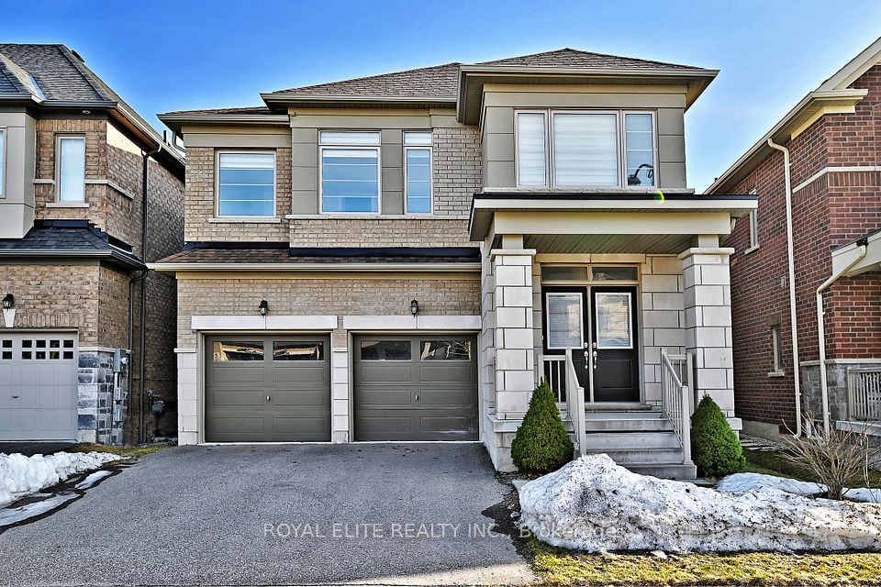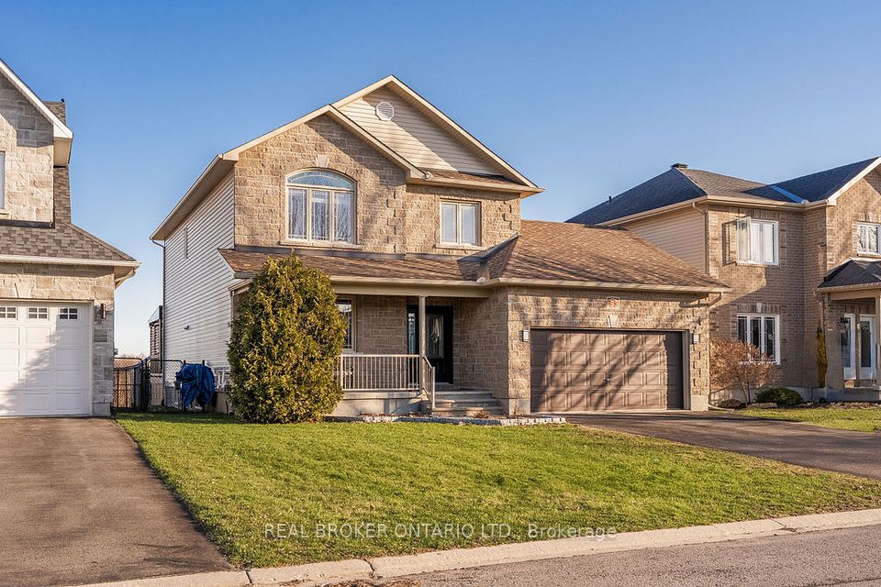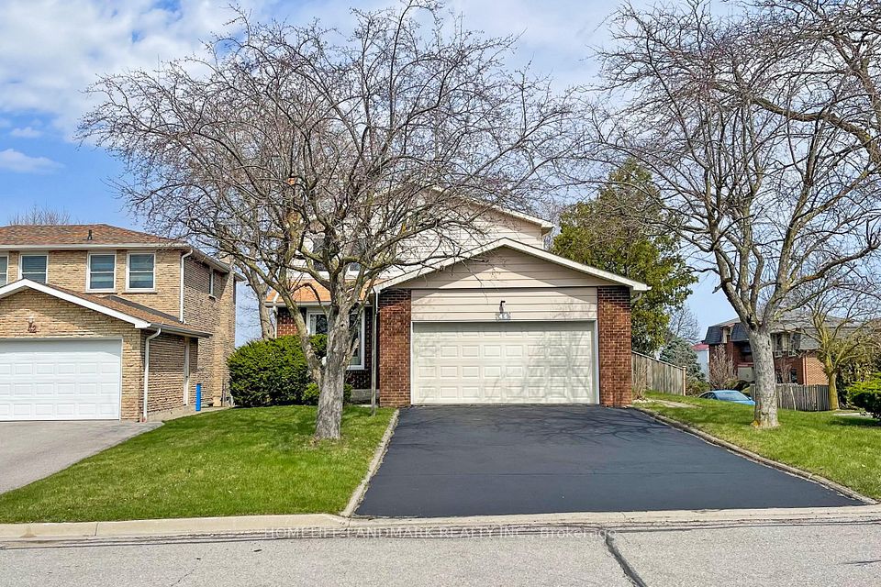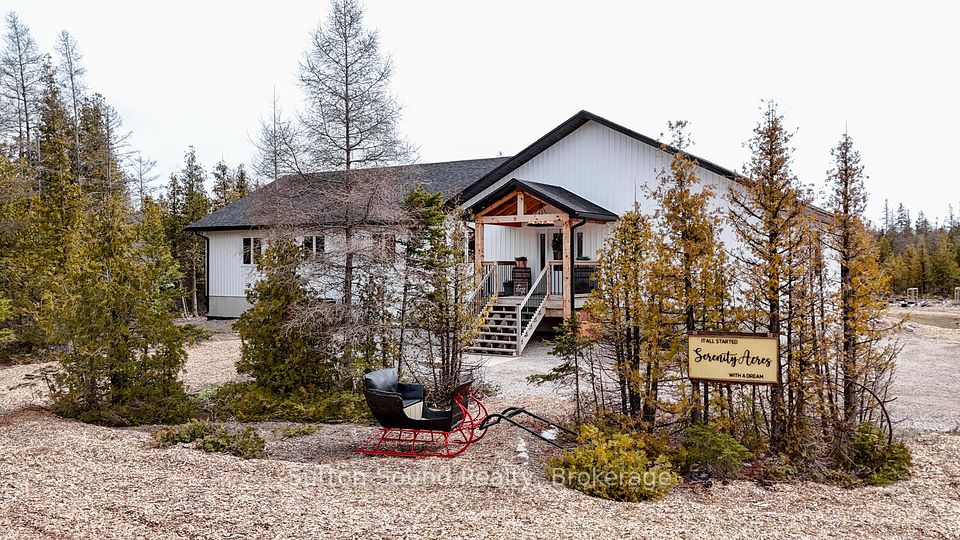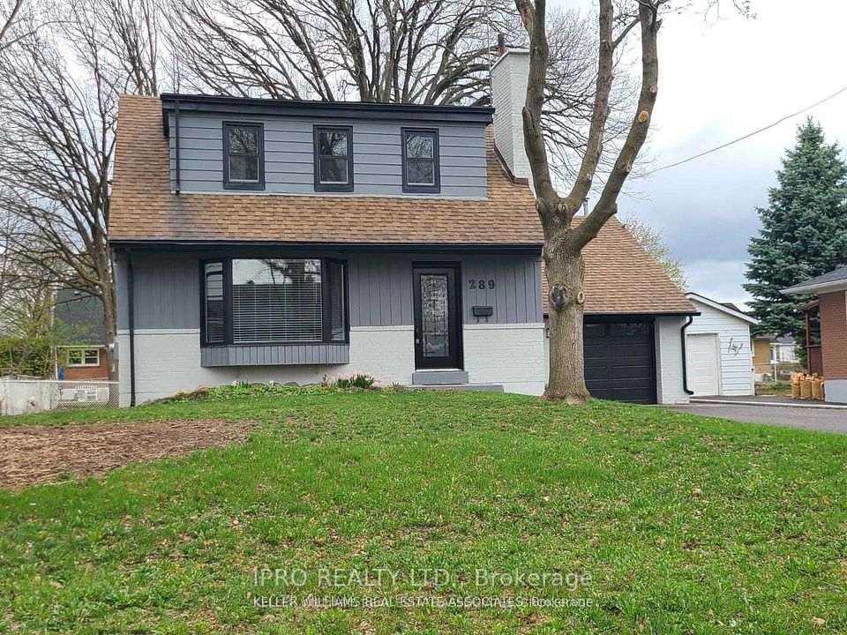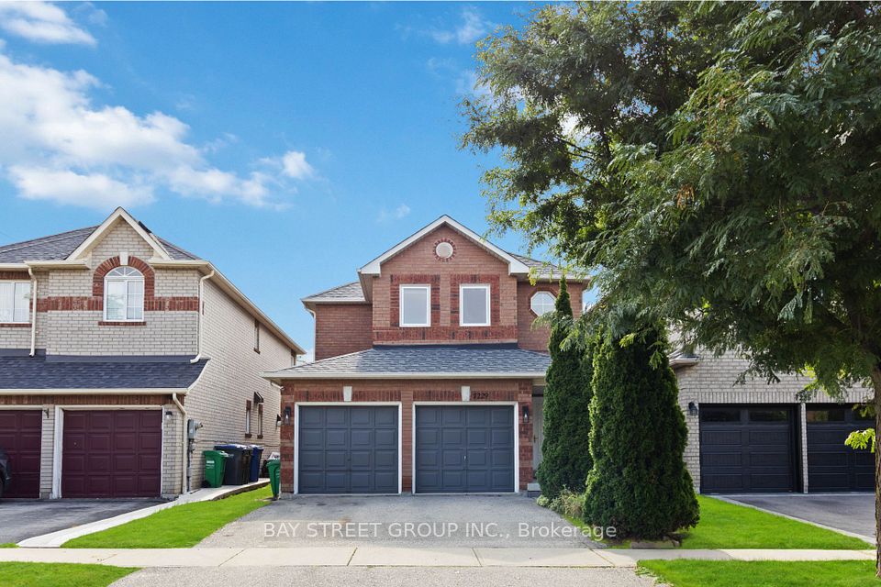$1,199,999
Last price change Apr 5
264 John Street, Aylmer, ON N5H 2E2
Price Comparison
Property Description
Property type
Detached
Lot size
.50-1.99 acres
Style
1 1/2 Storey
Approx. Area
N/A
Room Information
| Room Type | Dimension (length x width) | Features | Level |
|---|---|---|---|
| Kitchen | 4.451 x 4.078 m | N/A | Main |
| Breakfast | 3.84 x 2.24 m | W/O To Patio | Main |
| Dining Room | 4.35 x 3.95 m | N/A | Main |
| Living Room | 6.22 x 4.09 m | N/A | Main |
About 264 John Street
Discover a fantastic opportunity with this unique property, ideal for those seeking a spacious workshop and a home full of charm. Zoned R2-3, it allows for a home-based business complemented by an impressive shop.The spacious house features five bedrooms, a main-floor den, and inviting living spaces perfect for family life. The expansive living room flows into a family-sized dining room and a welcoming kitchen, designed to bring everyone together. A four-piece bathroom completes the main floor.The basement adds room to grow with a rec room, a second full bathroom, laundry, and ample storage space.The workshop is a standout feature, measuring approximately 45' x 90' and divided into three functional sections. Highlighted notes include:A large heated shop (17.5m x 11.9m) with 14x12' and 10'x10' overhead doors. Two rear bay doors leading to an 11.8m x 9.5m shop. A two-story office/storage area (5.3m x 4.3m) with a convenient two-piece washroom This property is ready for a new family to move in and make memories while enjoying its incredible potential.
Home Overview
Last updated
Apr 5
Virtual tour
None
Basement information
Partial Basement, Partially Finished
Building size
--
Status
In-Active
Property sub type
Detached
Maintenance fee
$N/A
Year built
2025
Additional Details
MORTGAGE INFO
ESTIMATED PAYMENT
Location
Some information about this property - John Street

Book a Showing
Find your dream home ✨
I agree to receive marketing and customer service calls and text messages from homepapa. Consent is not a condition of purchase. Msg/data rates may apply. Msg frequency varies. Reply STOP to unsubscribe. Privacy Policy & Terms of Service.







