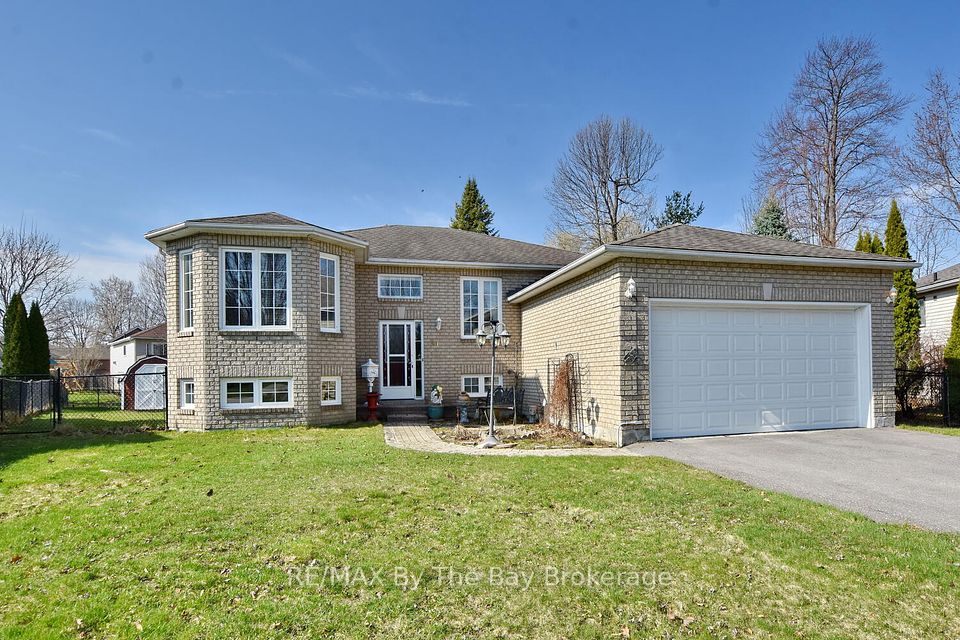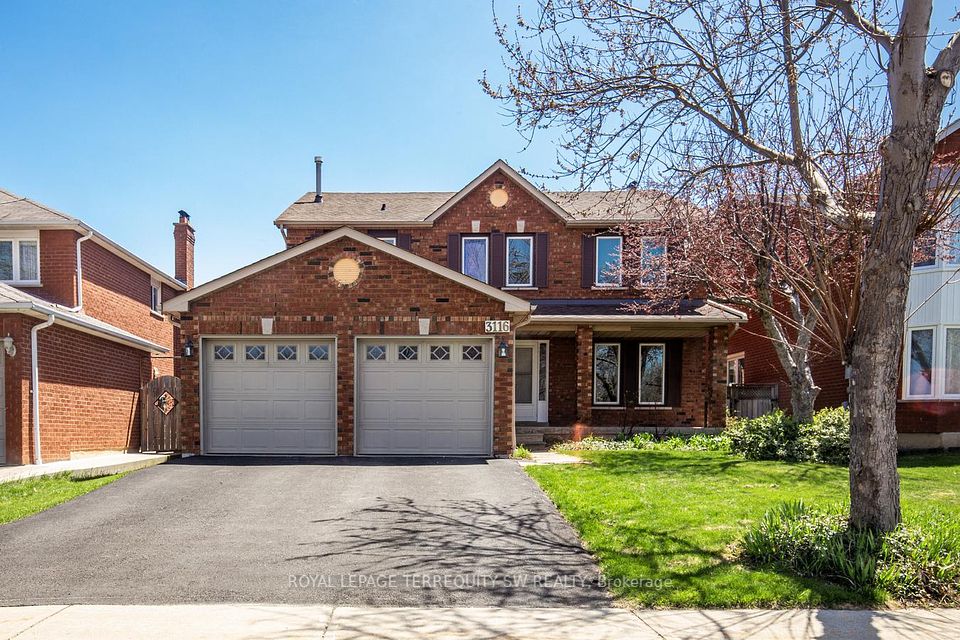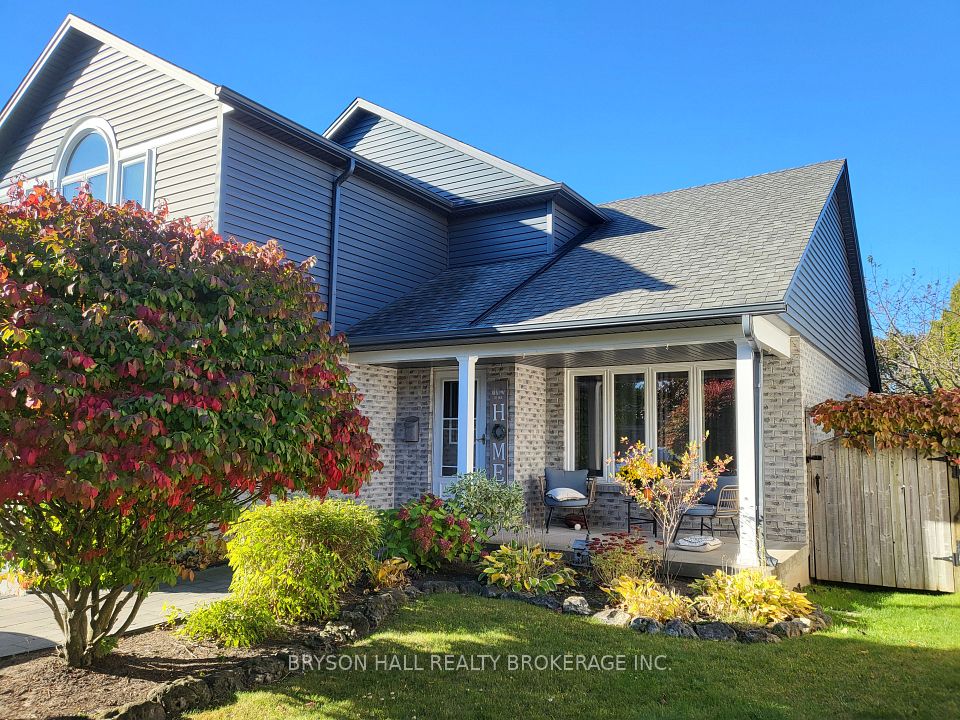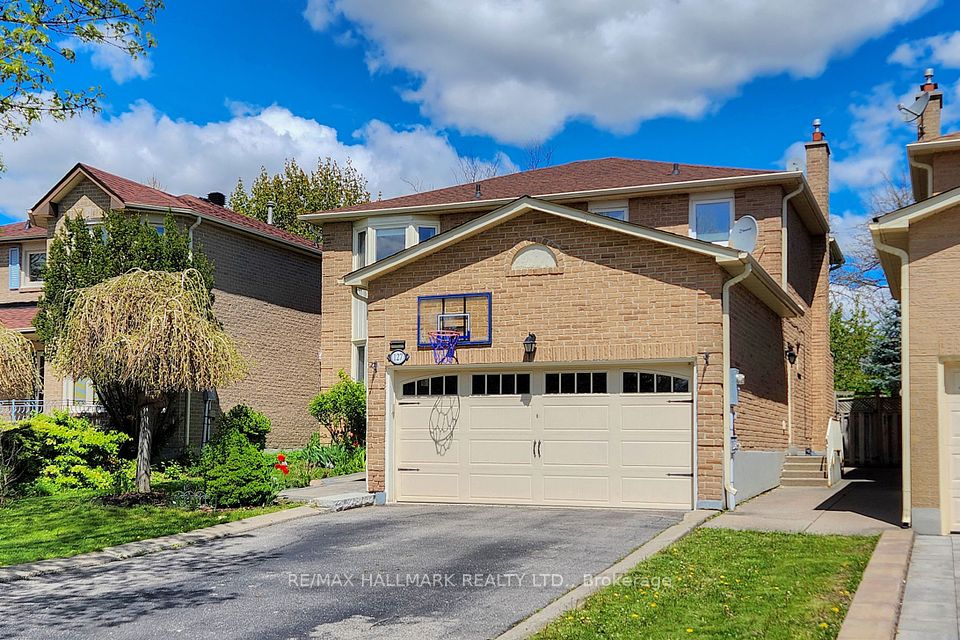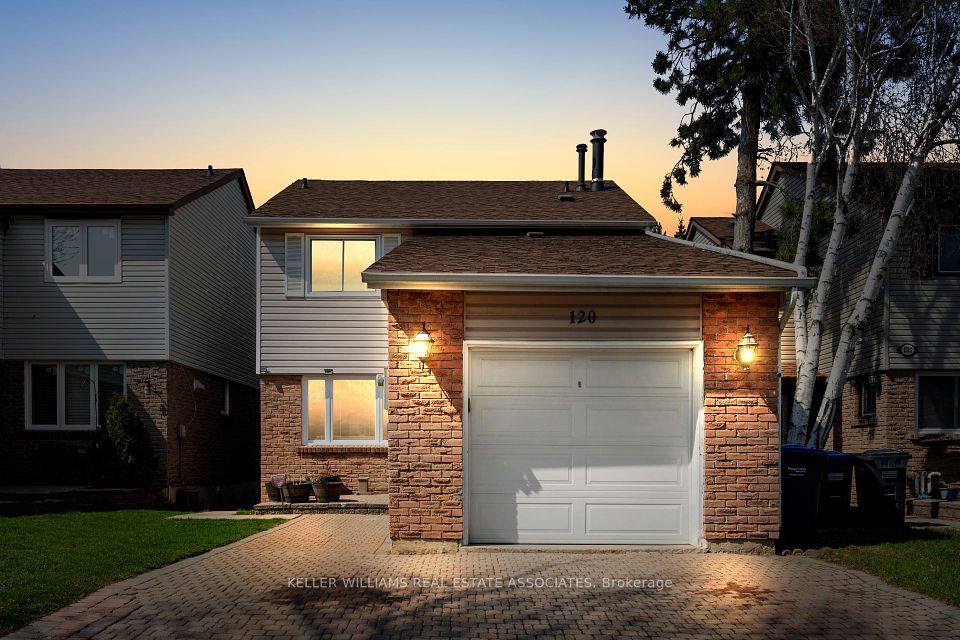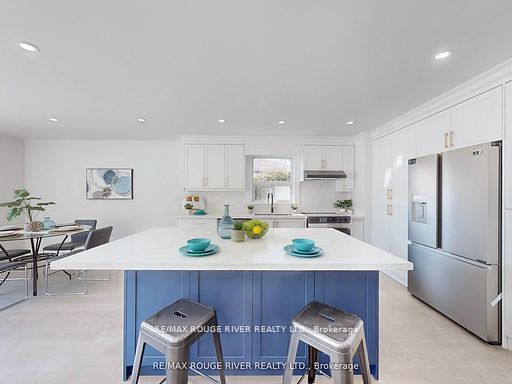$1,150,000
264 Bedrock Drive, Hamilton, ON L8J 0M2
Virtual Tours
Price Comparison
Property Description
Property type
Detached
Lot size
N/A
Style
2-Storey
Approx. Area
N/A
Room Information
| Room Type | Dimension (length x width) | Features | Level |
|---|---|---|---|
| Family Room | 6.46 x 3.77 m | Hardwood Floor, Gas Fireplace, Open Concept | Main |
| Living Room | 3.65 x 3.65 m | Hardwood Floor, Combined w/Dining, Window | Main |
| Dining Room | 3.65 x 3.65 m | Hardwood Floor, Combined w/Living, Window | Main |
| Den | 2.68 x 3.04 m | Hardwood Floor, French Doors, Window | Main |
About 264 Bedrock Drive
Welcome to 264 Bedrock Crescent, a stunning 5-bedroom, 4-washroom residence nestled in the heart of Stoney Creek. This meticulously designed home offers a harmonious blend of luxury and functionality, perfect for families seeking comfort and convenience. The main floor boasts beautifully appointed family, living, and dining rooms, providing ample space for both relaxation and entertaining. A conveniently located den on the main floor, accompanied by a full bathroom, offers flexibility for use as a home office or guest suite. Enjoy the ease of main floor laundry, adding to the home's practical layout. The expansive primary bedroom features a luxurious 6-piece ensuite and a generous walk-in closet, creating a private retreat. The second and third bedrooms share a well-appointed 5-piece semi-ensuite, while the fourth and fifth bedrooms are connected by a 4-piece semi-ensuite, ensuring comfort and privacy for all family members. Conveniently Located Close to parks, schools, shopping plazas, and dining options, with easy access to Red Hill Valley Pkwy and QEW.
Home Overview
Last updated
Apr 17
Virtual tour
None
Basement information
Unfinished
Building size
--
Status
In-Active
Property sub type
Detached
Maintenance fee
$N/A
Year built
--
Additional Details
MORTGAGE INFO
ESTIMATED PAYMENT
Location
Some information about this property - Bedrock Drive

Book a Showing
Find your dream home ✨
I agree to receive marketing and customer service calls and text messages from homepapa. Consent is not a condition of purchase. Msg/data rates may apply. Msg frequency varies. Reply STOP to unsubscribe. Privacy Policy & Terms of Service.







