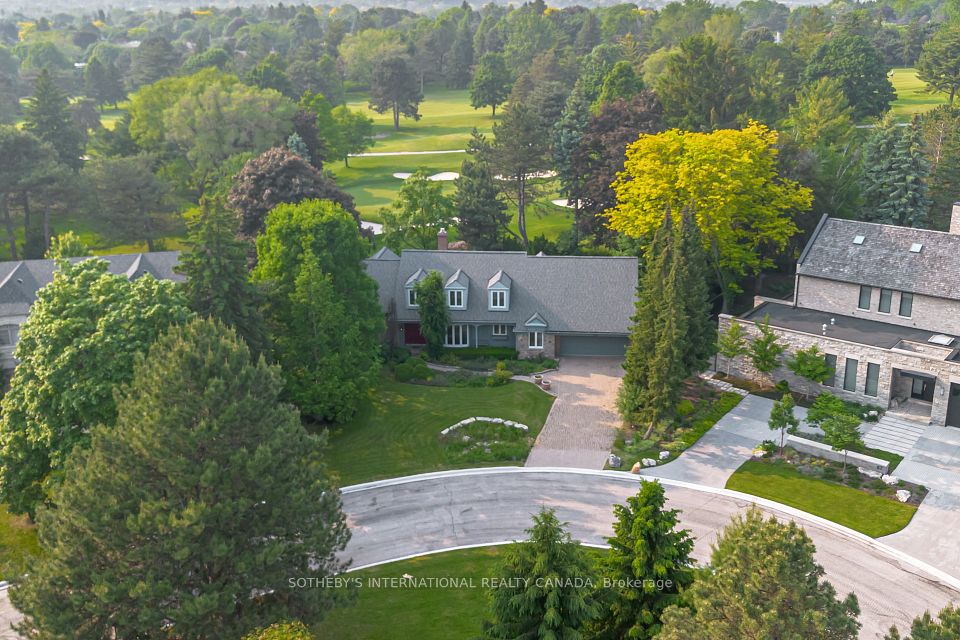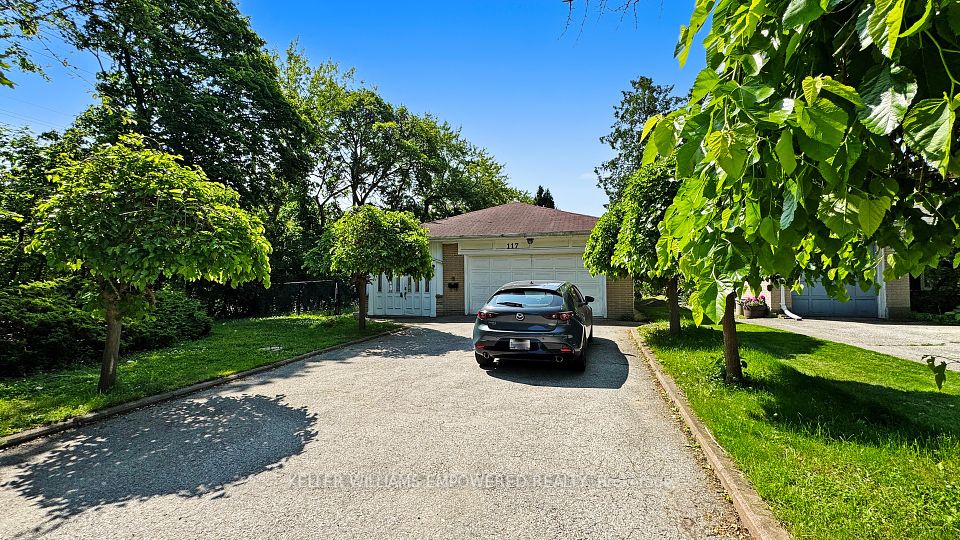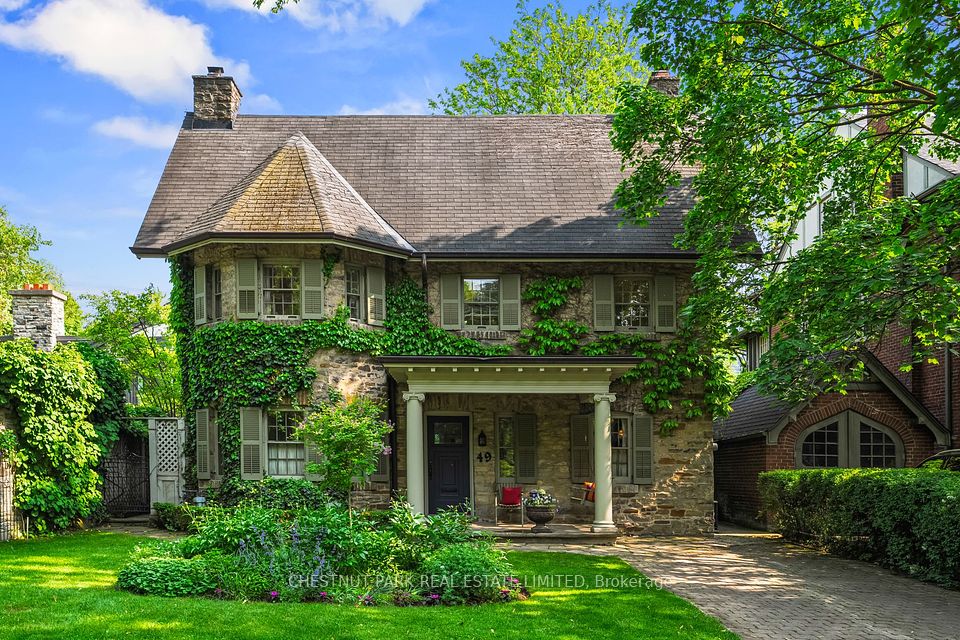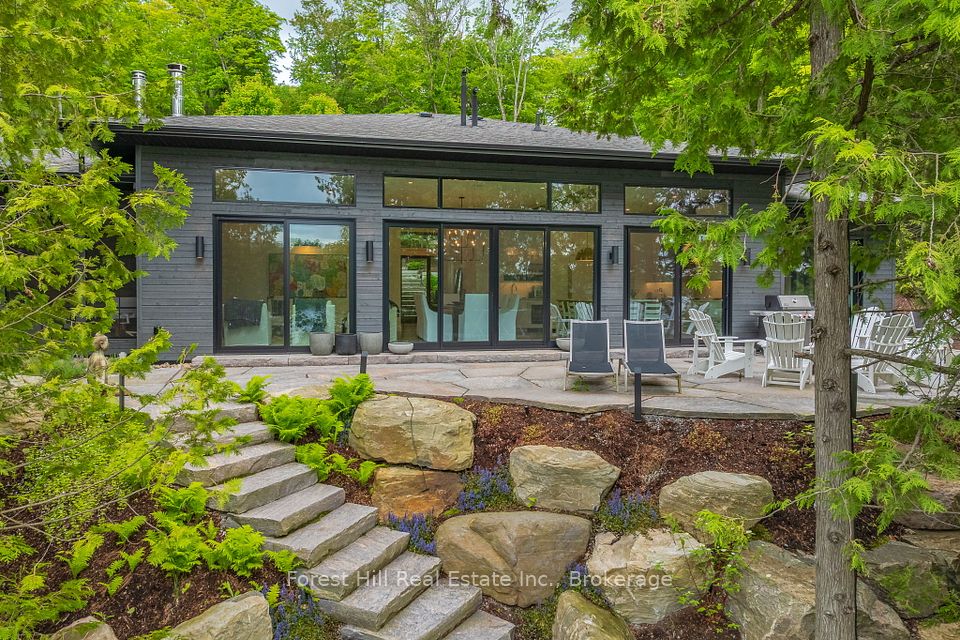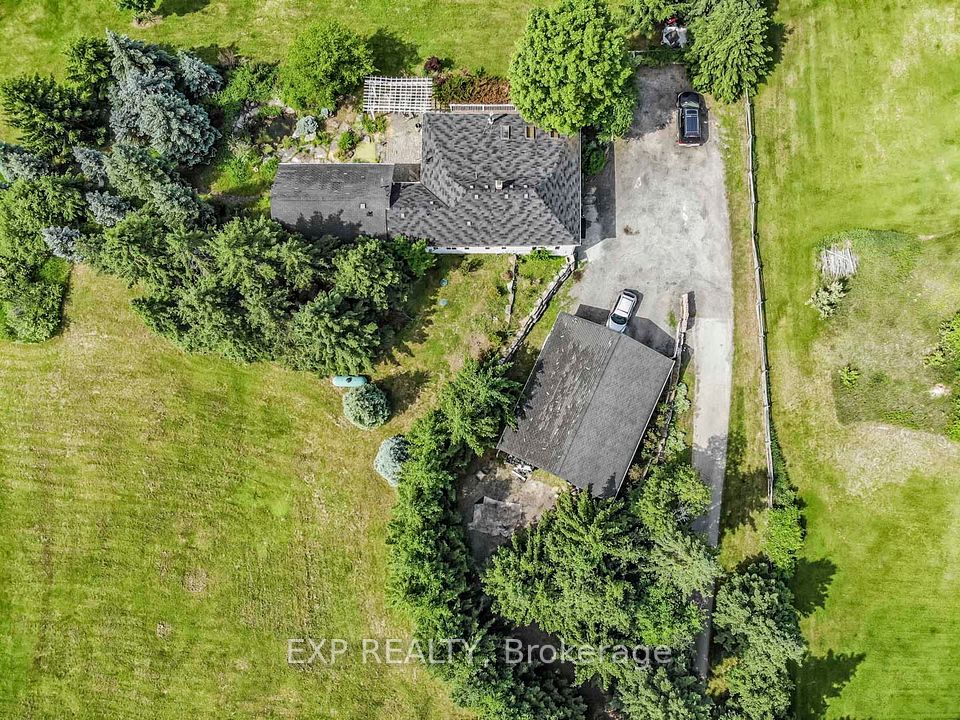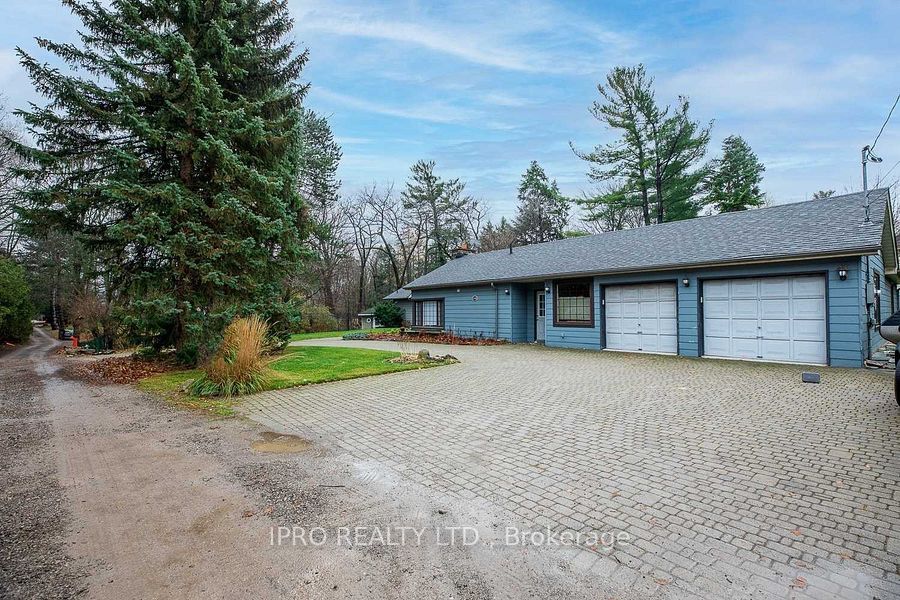
$3,499,000
2637 Trulls Road, Clarington, ON L1E 2N3
Price Comparison
Property Description
Property type
Detached
Lot size
N/A
Style
Sidesplit 3
Approx. Area
N/A
Room Information
| Room Type | Dimension (length x width) | Features | Level |
|---|---|---|---|
| Living Room | 5.49 x 3.96 m | Hardwood Floor, Picture Window, Floor/Ceil Fireplace | Main |
| Dining Room | 3.35 x 2.75 m | Hardwood Floor, Picture Window, Overlooks Backyard | Main |
| Kitchen | 4.75 x 2.9 m | Vinyl Floor, B/I Appliances, W/O To Patio | Main |
| Primary Bedroom | 3.5 x 3.53 m | Hardwood Floor, Ceiling Fan(s), Window | Second |
About 2637 Trulls Road
Custom Built Side split Backs Onto 410 Ft Treed Lot At Trulls & Hwy 2.Nicely Upgraded & Well Cared For. Great Layout With Separate Entrance To Family Room With So Much Potential. Lots Of Parking Space. Prime Location. Open Concept Kitchen/ Livingroom Ideal property for Redevelopment. MU3 Zoning - Allowing ; Townhomes or 4 to 6 Storey Building
Home Overview
Last updated
Jun 4
Virtual tour
None
Basement information
Crawl Space
Building size
--
Status
In-Active
Property sub type
Detached
Maintenance fee
$N/A
Year built
--
Additional Details
MORTGAGE INFO
ESTIMATED PAYMENT
Location
Some information about this property - Trulls Road

Book a Showing
Find your dream home ✨
I agree to receive marketing and customer service calls and text messages from homepapa. Consent is not a condition of purchase. Msg/data rates may apply. Msg frequency varies. Reply STOP to unsubscribe. Privacy Policy & Terms of Service.

