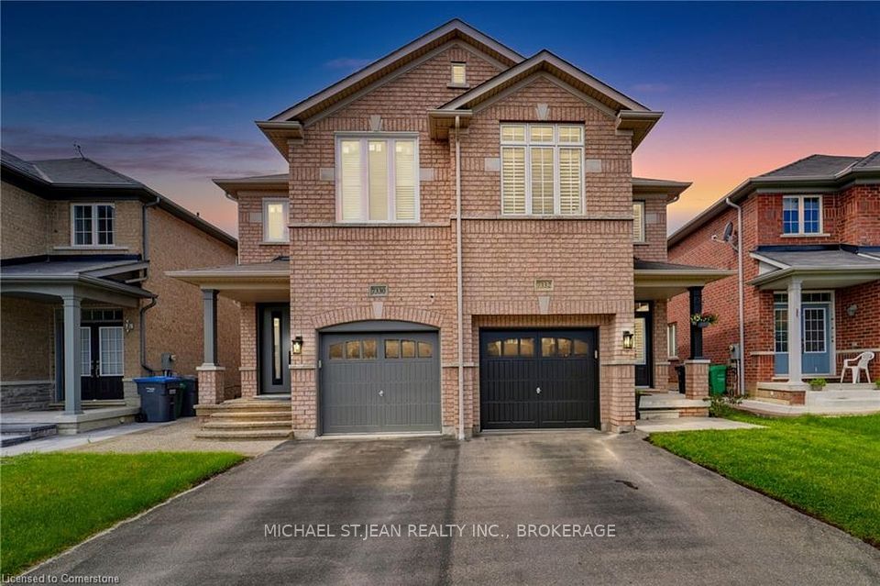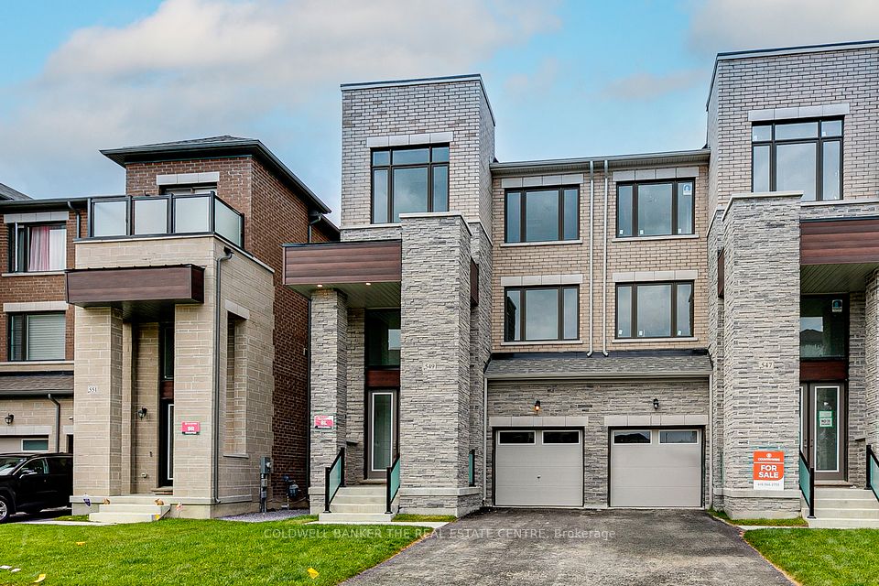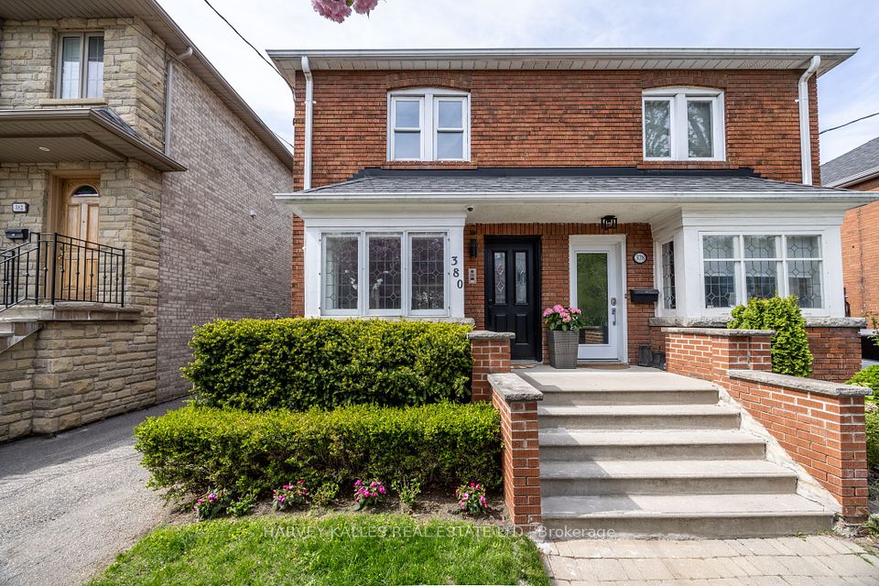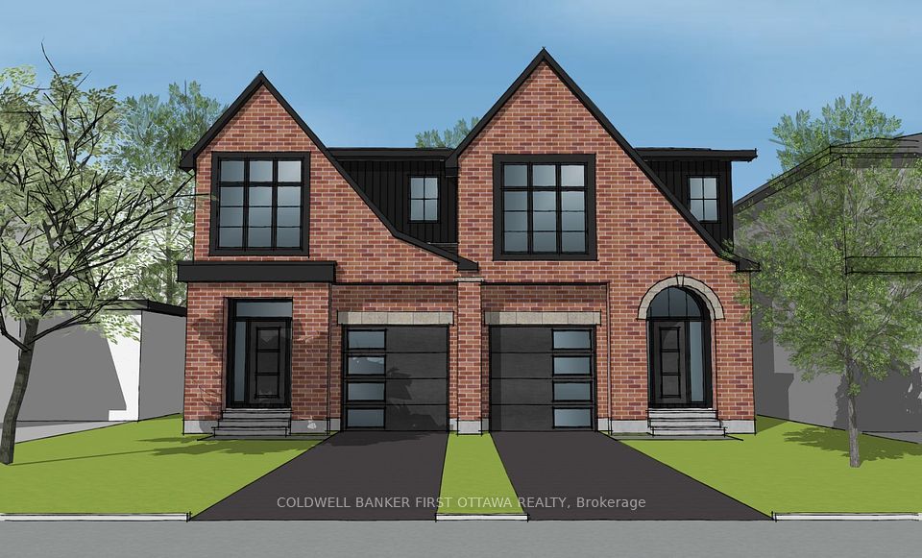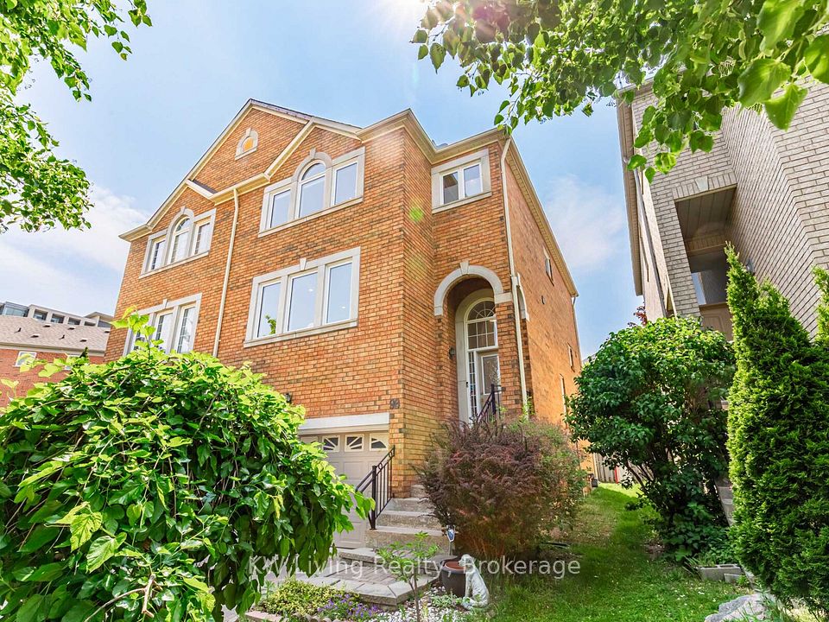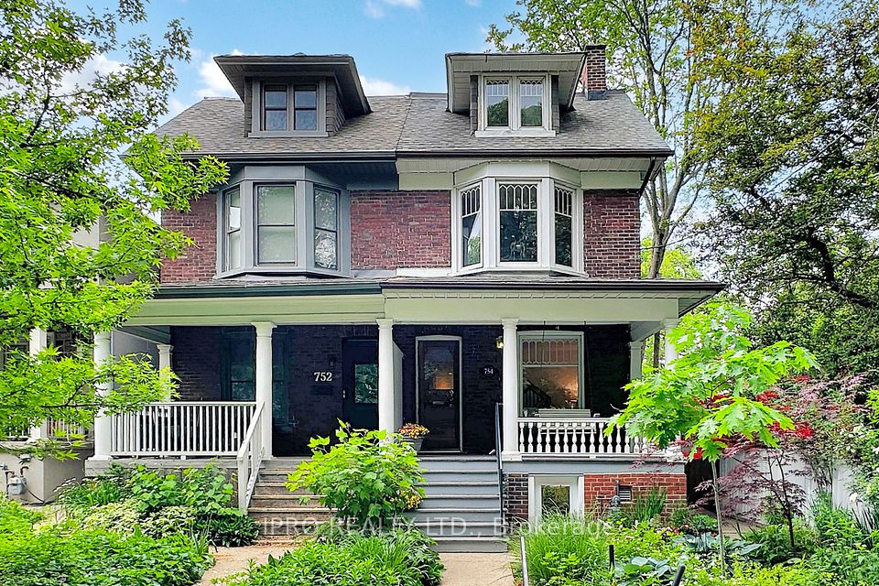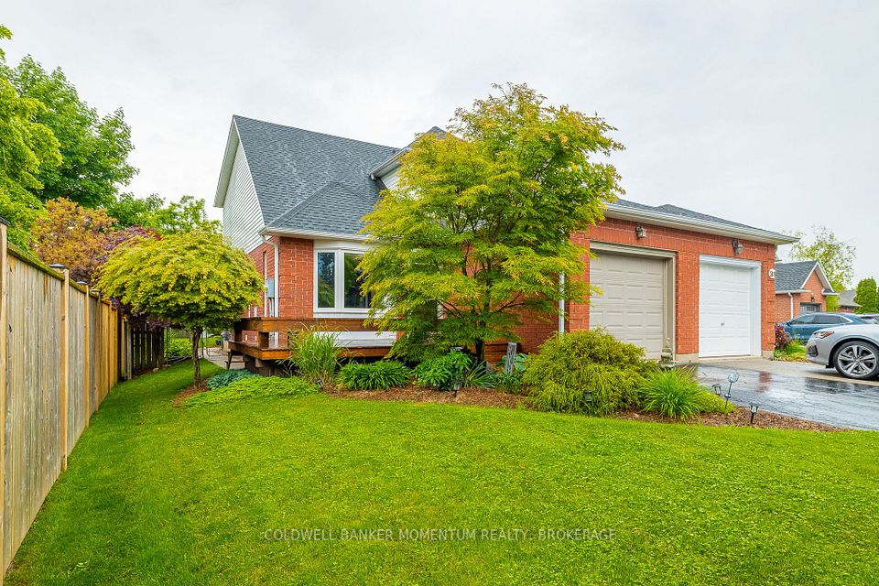
$1,089,900
263 Glebeholme Boulevard, Toronto E03, ON M4J 1T1
Virtual Tours
Price Comparison
Property Description
Property type
Semi-Detached
Lot size
N/A
Style
2-Storey
Approx. Area
N/A
Room Information
| Room Type | Dimension (length x width) | Features | Level |
|---|---|---|---|
| Living Room | 4.45 x 3.71 m | Hardwood Floor, Gas Fireplace, Picture Window | Ground |
| Dining Room | 4.5 x 3.05 m | Open Concept, Hardwood Floor, Overlooks Backyard | Ground |
| Kitchen | 4.37 x 2.54 m | W/O To Yard, Stone Counters, Ceramic Backsplash | Ground |
| Primary Bedroom | 4.52 x 3.2 m | Hardwood Floor, Walk-In Closet(s), Overlooks Frontyard | Second |
About 263 Glebeholme Boulevard
Come experience the charm of the Danforth. A true gem! Nestled in one of Toronto's most sought-after neighbourhoods, this spacious 3+1 bedroom, 2-bathroom home effortlessly combines modern updates with classic charm. Featuring high baseboards, hardwood flooring & gas fireplace, the open-concept living & dining rooms exude warmth and character, perfect for family living. The renovated kitchen is a chef's dream with honed granite countertops, soft-close cabinetry, under-cabinet lighting, and premium Bluestar gas range. The private backyard oasis is ideal for relaxing or entertaining, the detached garage adds practicality & convenience with space for parking or extra storage. Enjoy peace of mind with major updates like a dug out basement '16, new sump pump & sewage ejector '16, windows '12, new shingles '20, and a high-tech EV charger installed on a 40 amp breaker. The renovated basement features a spacious rec room with 8' ceilings, in-wall speakers, and a quiet, insulated bedroom, offering additional living space & privacy. Set in a family friendly neighbourhood, steps away from trendy café's, restaurants, parks, & excellent schools, while the Coxwell & Greenwood subway stations provide easy access to the city. Don't miss out on this rare opportunity to own a beautifully updated home with all the charm and character you've been looking for!
Home Overview
Last updated
6 hours ago
Virtual tour
None
Basement information
Walk-Up, Finished
Building size
--
Status
In-Active
Property sub type
Semi-Detached
Maintenance fee
$N/A
Year built
2024
Additional Details
MORTGAGE INFO
ESTIMATED PAYMENT
Location
Some information about this property - Glebeholme Boulevard

Book a Showing
Find your dream home ✨
I agree to receive marketing and customer service calls and text messages from homepapa. Consent is not a condition of purchase. Msg/data rates may apply. Msg frequency varies. Reply STOP to unsubscribe. Privacy Policy & Terms of Service.






