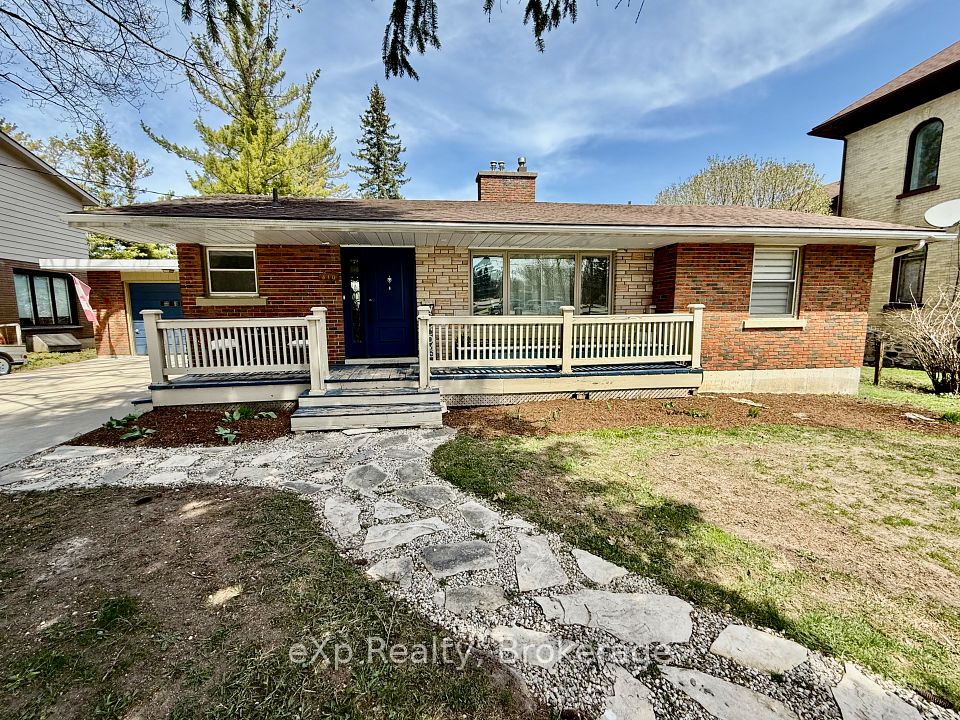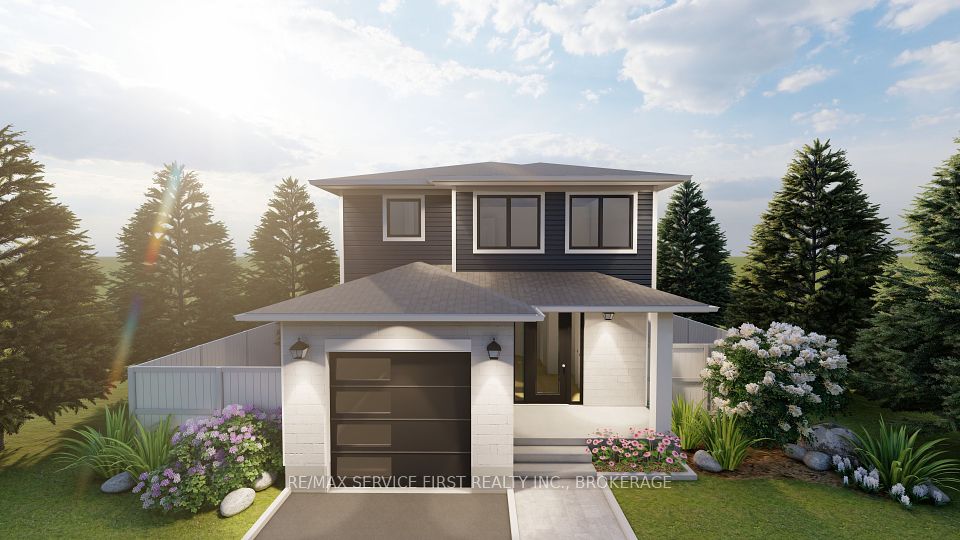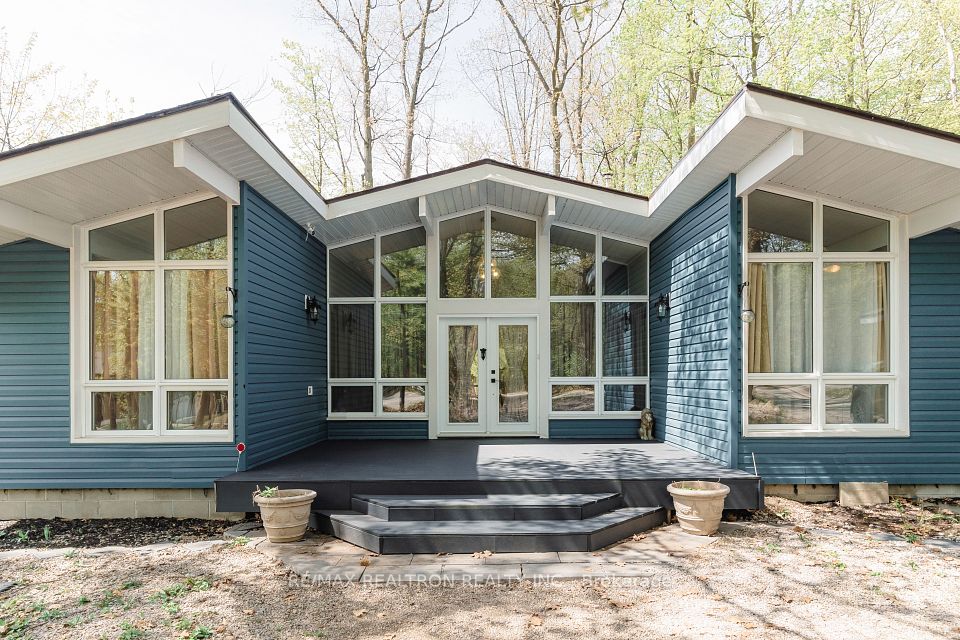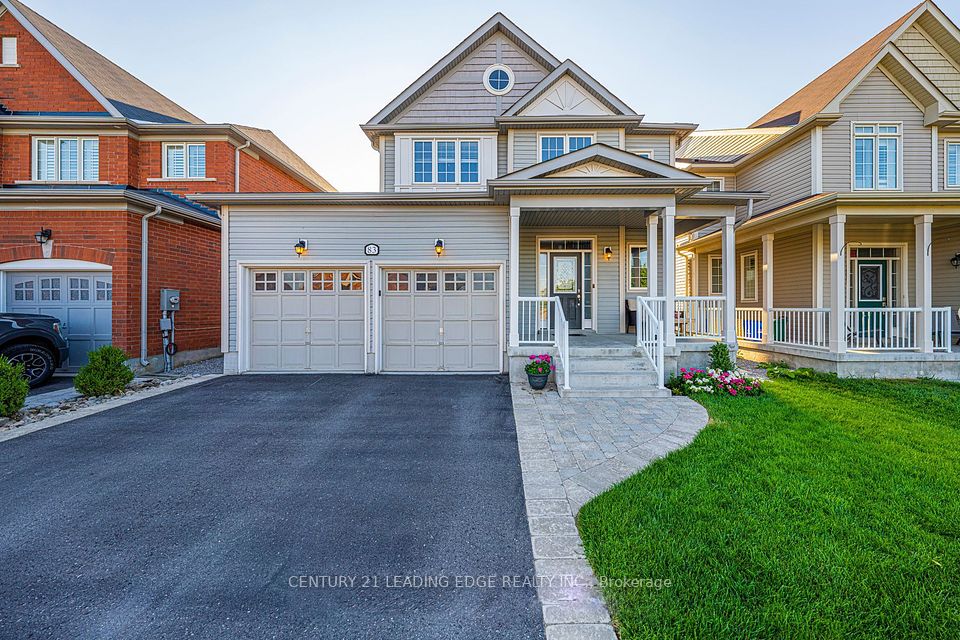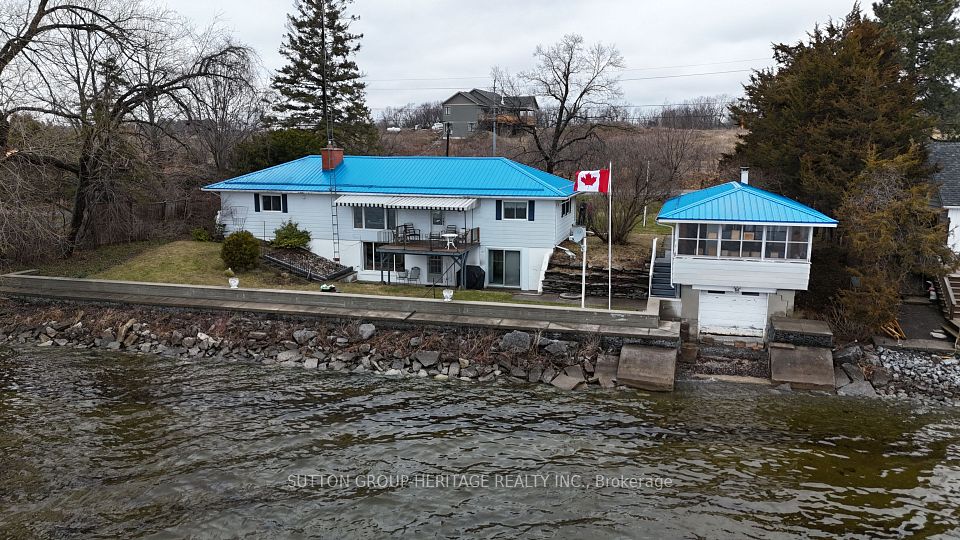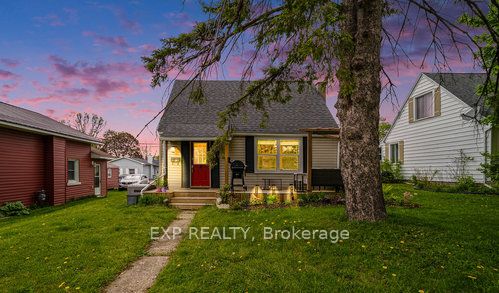$799,900
263 Bradshaw Drive, Stratford, ON N5A 0G5
Virtual Tours
Price Comparison
Property Description
Property type
Detached
Lot size
< .50 acres
Style
2-Storey
Approx. Area
N/A
Room Information
| Room Type | Dimension (length x width) | Features | Level |
|---|---|---|---|
| Foyer | 3.6 x 2.6 m | N/A | Main |
| Bathroom | 2.1 x 0.9 m | 2 Pc Bath, B/I Shelves, Quartz Counter | Main |
| Dining Room | 4 x 2.4 m | W/O To Deck | Main |
| Kitchen | 5.2 x 3 m | Quartz Counter, B/I Shelves | Main |
About 263 Bradshaw Drive
Don't miss the opportunity to check out this upgraded 'Newport' offering 3 bedrooms, 3 baths and 2086 sq ft of finished space. Open concept main floor showcases a spacious foyer, boutique style powder room and dining room leading out to the back yard, and gorgeous kitchen with quartz countertops, oversized island w/ seating for four, coffee bar, b/i shelving, and upgraded GECafé appliance package. A brightly lit living room boasts feature wall with electric fireplace, wall mounted tv, and matching b/i shelving that ties together the whole main floor feeling. Upstairs reveals a massive family room, laundry, primary bedroom with w/i closet and renovated 5pc ensuite, two other well sized bedrooms and a 4pc bathroom. Unfinished basement with two egress windows leaves the potential for two further bedrooms and roughed in bathroom. Decking off the dining room provides a space to bbq and relax in the backyard with new fence. Close to community centre, bus routes. Be sure to check out attached video!
Home Overview
Last updated
3 days ago
Virtual tour
None
Basement information
Full, Unfinished
Building size
--
Status
In-Active
Property sub type
Detached
Maintenance fee
$N/A
Year built
2025
Additional Details
MORTGAGE INFO
ESTIMATED PAYMENT
Location
Some information about this property - Bradshaw Drive

Book a Showing
Find your dream home ✨
I agree to receive marketing and customer service calls and text messages from homepapa. Consent is not a condition of purchase. Msg/data rates may apply. Msg frequency varies. Reply STOP to unsubscribe. Privacy Policy & Terms of Service.







