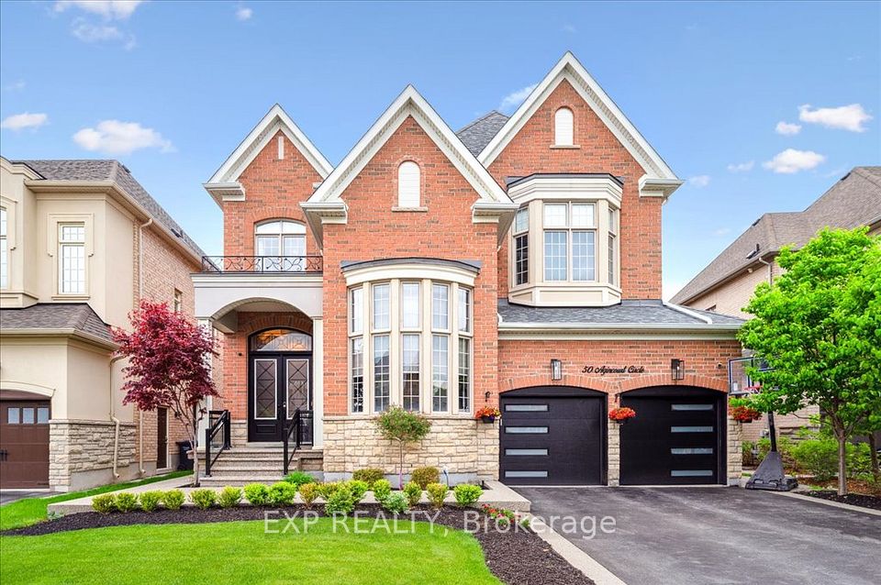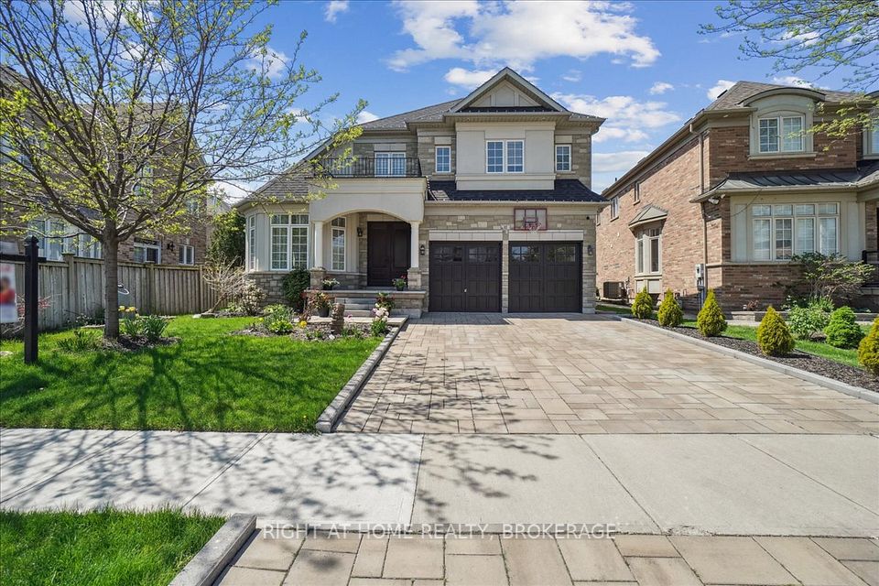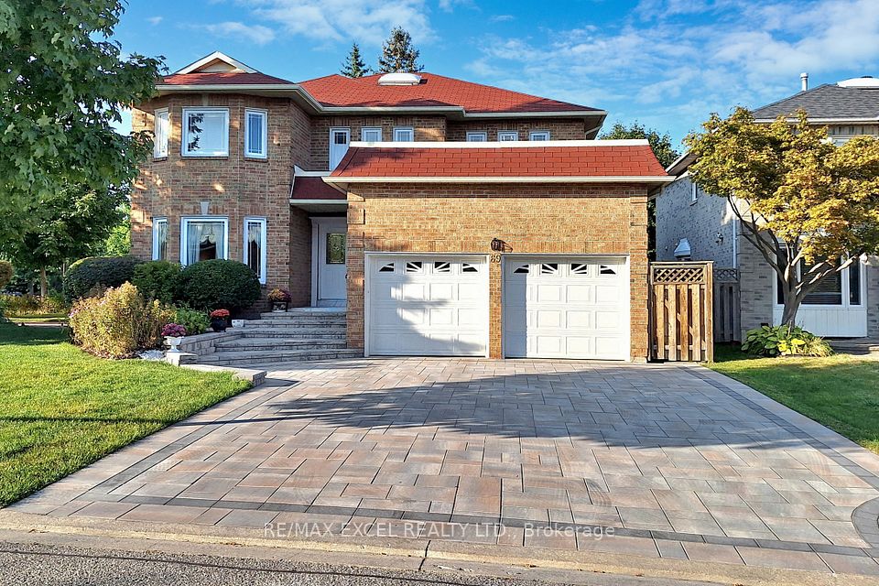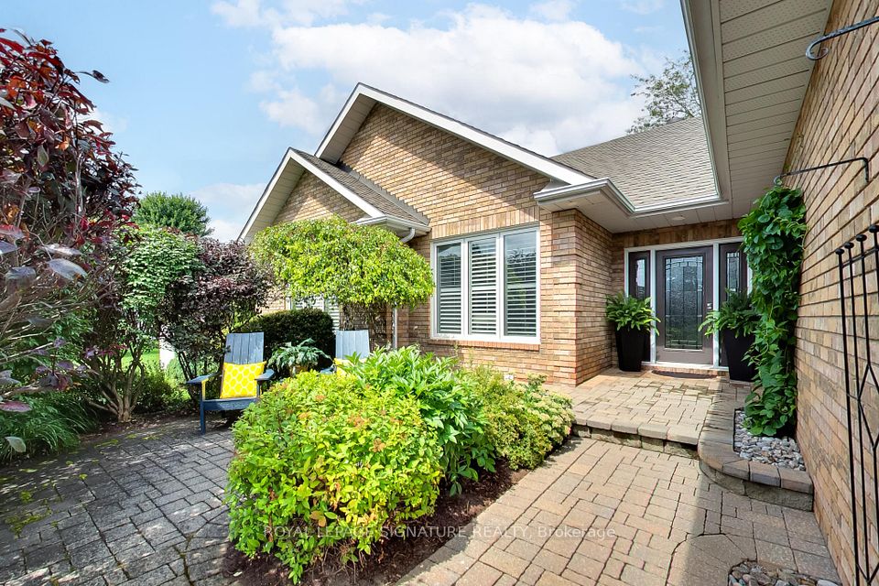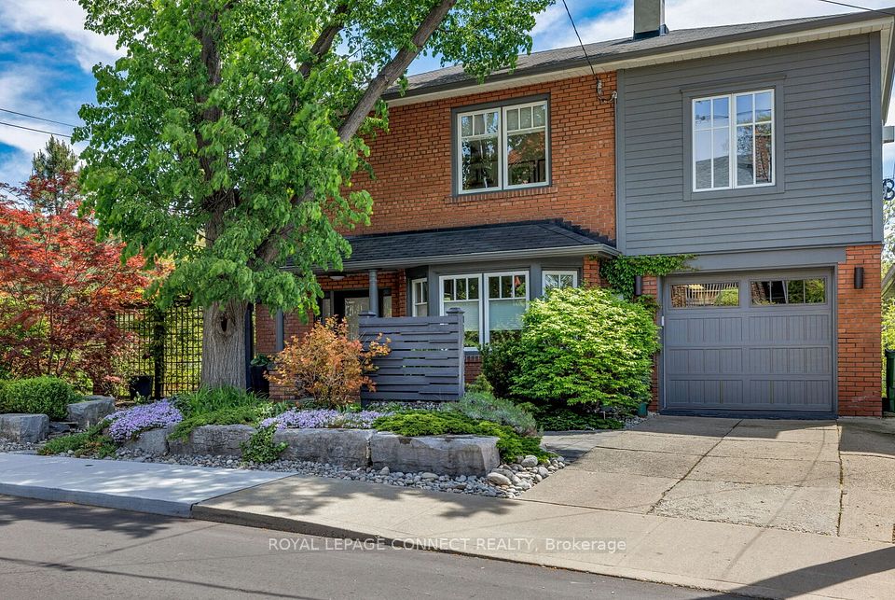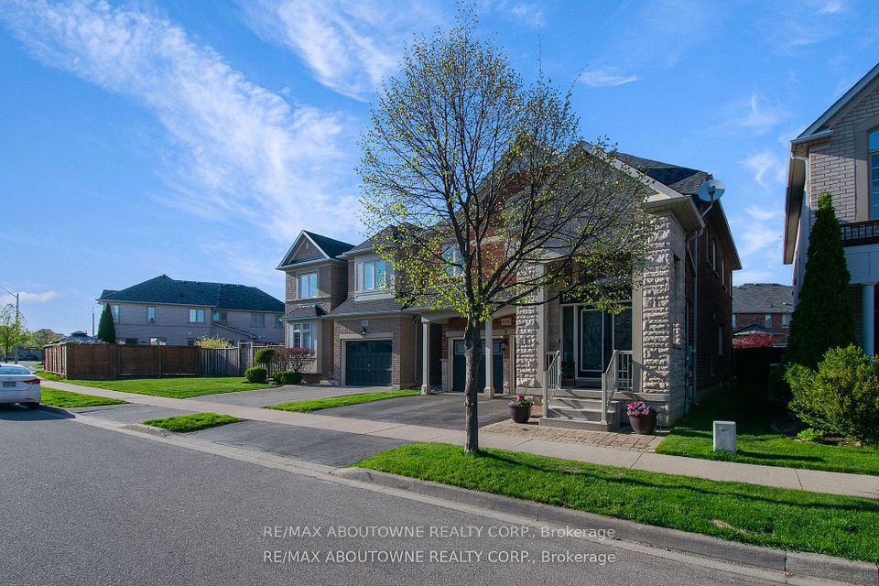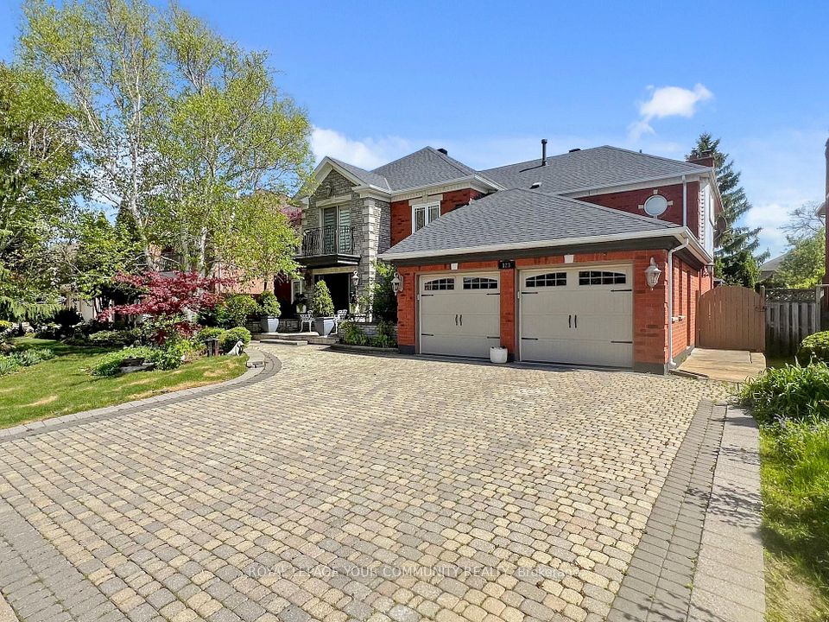
$1,998,000
263 Baker Hill Boulevard, Whitchurch-Stouffville, ON L4A 4P8
Virtual Tours
Price Comparison
Property Description
Property type
Detached
Lot size
N/A
Style
2-Storey
Approx. Area
N/A
Room Information
| Room Type | Dimension (length x width) | Features | Level |
|---|---|---|---|
| Living Room | 7 x 3.66 m | Hardwood Floor, Combined w/Dining, Pot Lights | Ground |
| Dining Room | 7 x 3.66 m | Hardwood Floor, Combined w/Living, Crown Moulding | Ground |
| Kitchen | 4.2 x 3.92 m | Porcelain Floor, Quartz Counter, B/I Appliances | Main |
| Breakfast | 4.04 x 2.45 m | Porcelain Floor, Overlooks Ravine, W/O To Deck | Main |
About 263 Baker Hill Boulevard
Don't miss this one-of-a-kind executive home where every detail has been thoughtfully upgraded to impress even the most discerning buyer. From the moment you enter, you'll be captivated by the soaring 10-ft ceilings on the main floor, creating a spacious and elegant ambiance throughout.The custom chef's kitchen is the heart of the home, a stunning showpiece with high-end built-in appliances, quartz countertops, a matching quartz backsplash, and sleek 24x48 oversized porcelain tile flooring. Whether you're cooking or entertaining, this space delivers luxury and functionality in one. Upstairs, enjoy the comfort of 9-ft ceilings and a serene primary suite that feels like your personal spa retreat. It features a spa-inspired 5-piece ensuite, frameless glass shower, and beautifully designed His & Her built-in closets. The second bedroom is equally impressive, offering its own 4-piece ensuite and built-in closet for added comfort and privacy. Elegant 8-ft interior doors , extra-wide crown molding, and enhanced baseboards elevate the interior with refined style, while upgraded pot lights, designer pendants, and modern washroom lighting provide a warm, sophisticated glow. Outside, enjoy a professionally landscaped interlock front yard (2023) and an expansive backyard deck complete with two motorized awnings perfect for relaxing or entertaining while enjoying unobstructed ravine and pond views. The walkout basement with 9-ft ceilings offers endless potential to create your dream home gym, in-law suite, or entertainment zone! Located in a prestigious and highly sought-after neighborhood, just steps from picturesque nature trails, scenic ponds, golf clubs, fine dining, shopping plazas, and top-tier supermarkets.
Home Overview
Last updated
3 hours ago
Virtual tour
None
Basement information
Walk-Out, Separate Entrance
Building size
--
Status
In-Active
Property sub type
Detached
Maintenance fee
$N/A
Year built
--
Additional Details
MORTGAGE INFO
ESTIMATED PAYMENT
Location
Some information about this property - Baker Hill Boulevard

Book a Showing
Find your dream home ✨
I agree to receive marketing and customer service calls and text messages from homepapa. Consent is not a condition of purchase. Msg/data rates may apply. Msg frequency varies. Reply STOP to unsubscribe. Privacy Policy & Terms of Service.






