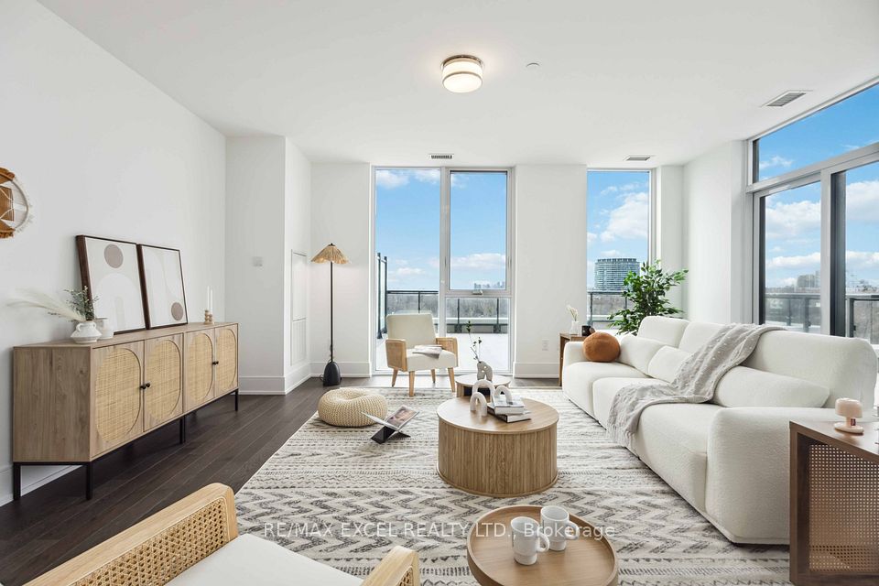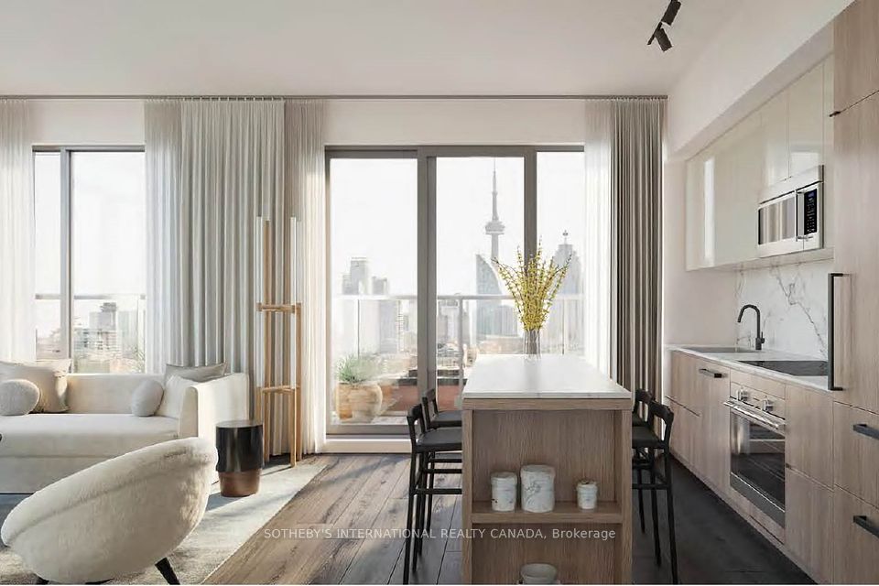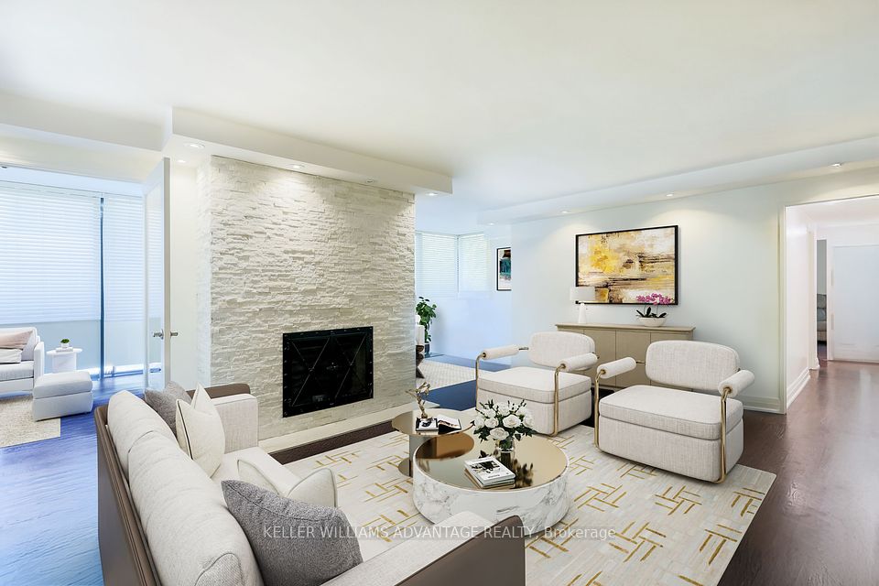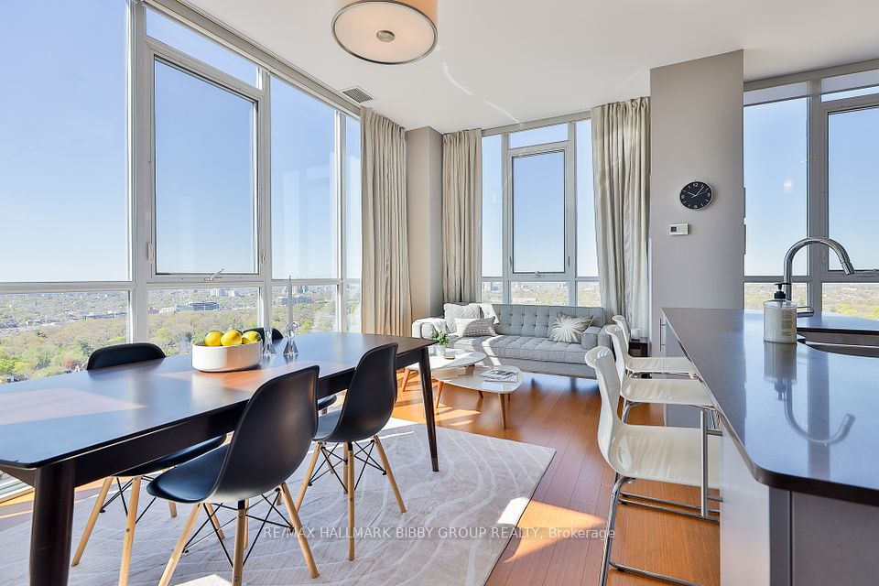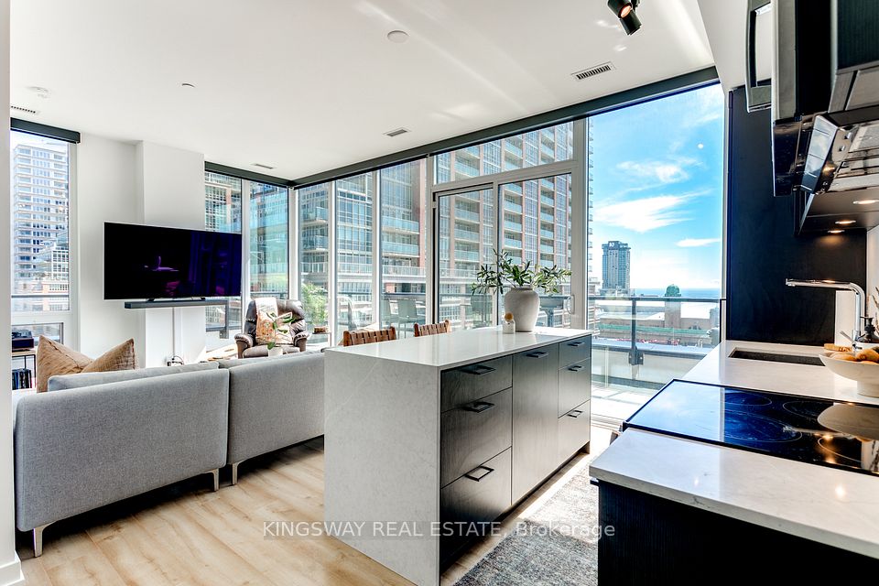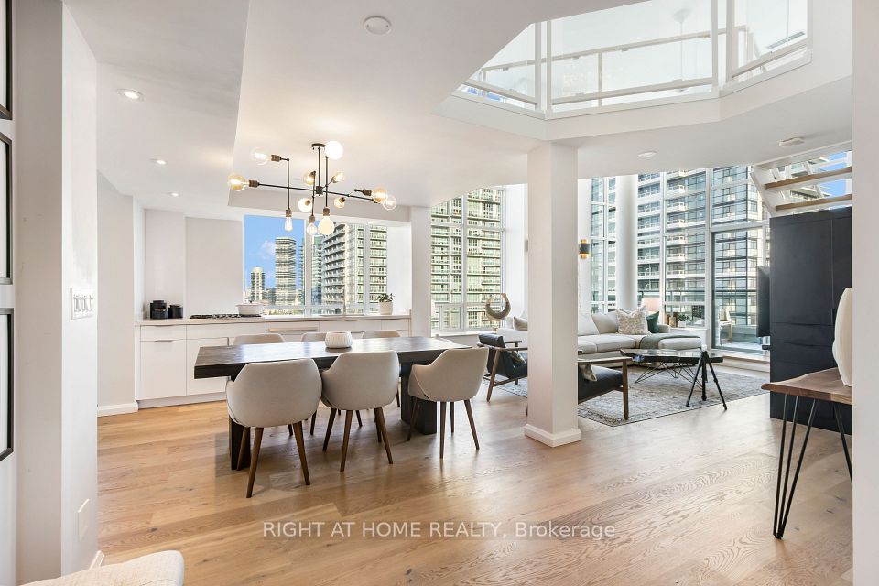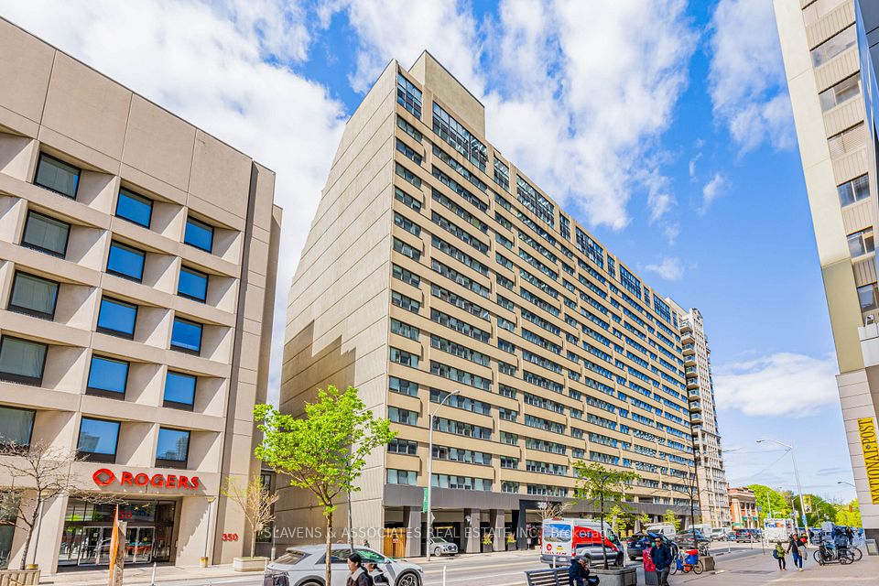$1,589,800
Last price change 6 days ago
2625 Dundas Street, Toronto W02, ON M6P 1X9
Virtual Tours
Price Comparison
Property Description
Property type
Condo Apartment
Lot size
N/A
Style
Apartment
Approx. Area
N/A
Room Information
| Room Type | Dimension (length x width) | Features | Level |
|---|---|---|---|
| Primary Bedroom | 4.36 x 4.48 m | 3 Pc Ensuite, East West View, Walk-In Closet(s) | Main |
| Bedroom | 2.82 x 2.99 m | East View, Closet | Main |
| Kitchen | 3.66 x 4.82 m | Open Concept, Combined w/Dining, W/O To Balcony | Main |
| Dining Room | 3.66 x 4.82 m | Combined w/Kitchen, W/O To Balcony, West View | Main |
About 2625 Dundas Street
This stunning 3-Bedroom + Den corner suite offers a spacious 1,429 sq. ft. of thoughtfully designed living space, complemented by a 141 sq. ft. Balcony with breathtaking north, northeast, and northwest views. Floor-to-ceiling windows flood the interior with natural light, enhancing the open-concept layout which is perfect for both entertaining and everyday living. At the heart of the home is a chef-inspired Kitchen, featuring a Gas Cooktop, eat-in Island, and sleek, modern finishes, seamlessly flowing into the bright Living and Dining areas. Wide-plank hardwood flooring adds warmth and elegance throughout. The Primary Bedroom offers a spa-like Ensuite and a Walk-In Closet, while the additional bedrooms provide flexibility for family, guests or a home office. A versatile den serves as the perfect workspace or media nook. Nestled in the heart of the vibrant Junction neighbourhood, Junction Point is a boutique 9-story, 111-unit architectural landmark designed by ArchitectsAlliance. This prime location is just steps from shopping, parks, and transit, with convenient access to the Bloor Subway Line, UP Express, and GO Train stations.
Home Overview
Last updated
6 days ago
Virtual tour
None
Basement information
None
Building size
--
Status
In-Active
Property sub type
Condo Apartment
Maintenance fee
$1,078.88
Year built
--
Additional Details
MORTGAGE INFO
ESTIMATED PAYMENT
Location
Some information about this property - Dundas Street

Book a Showing
Find your dream home ✨
I agree to receive marketing and customer service calls and text messages from homepapa. Consent is not a condition of purchase. Msg/data rates may apply. Msg frequency varies. Reply STOP to unsubscribe. Privacy Policy & Terms of Service.







