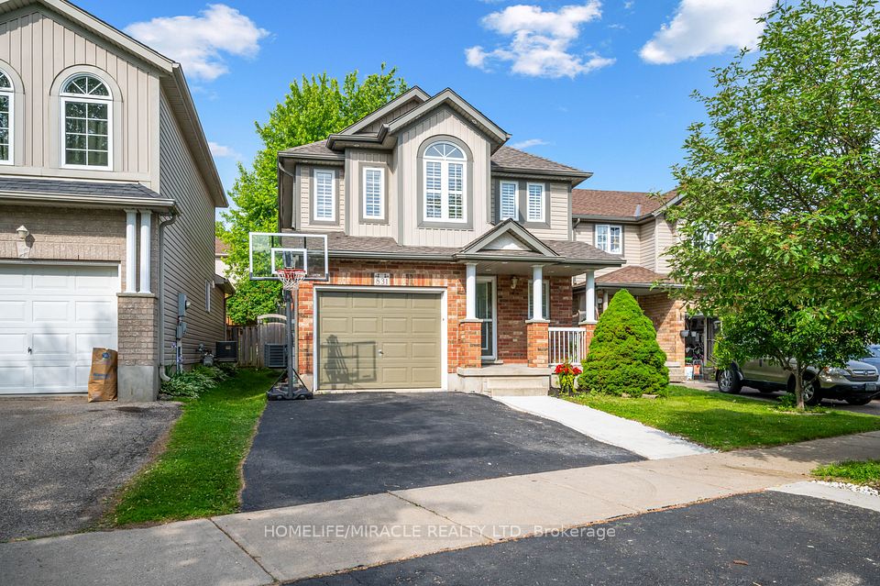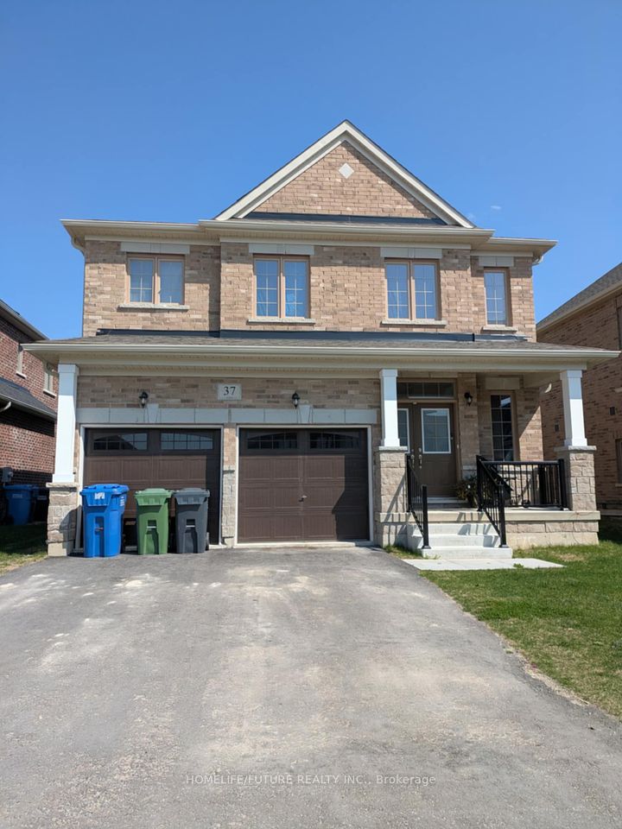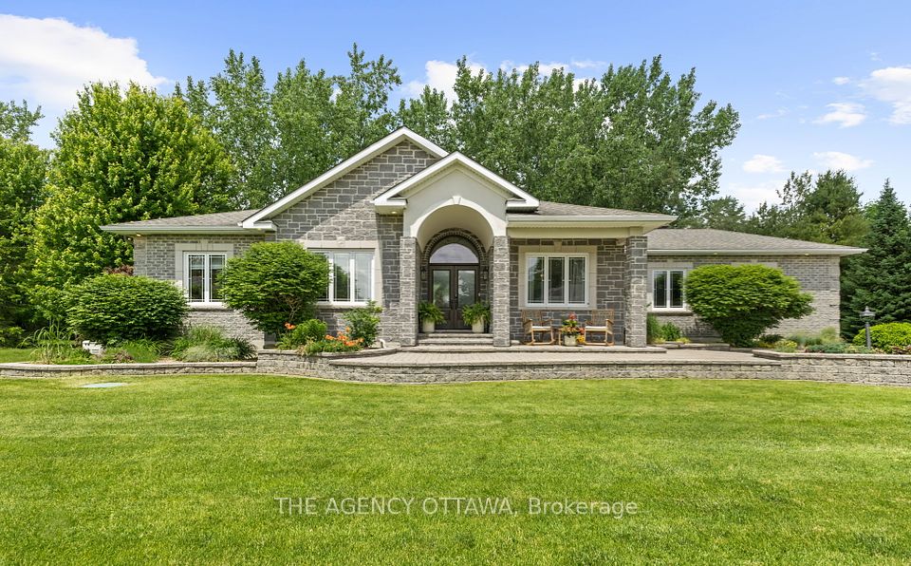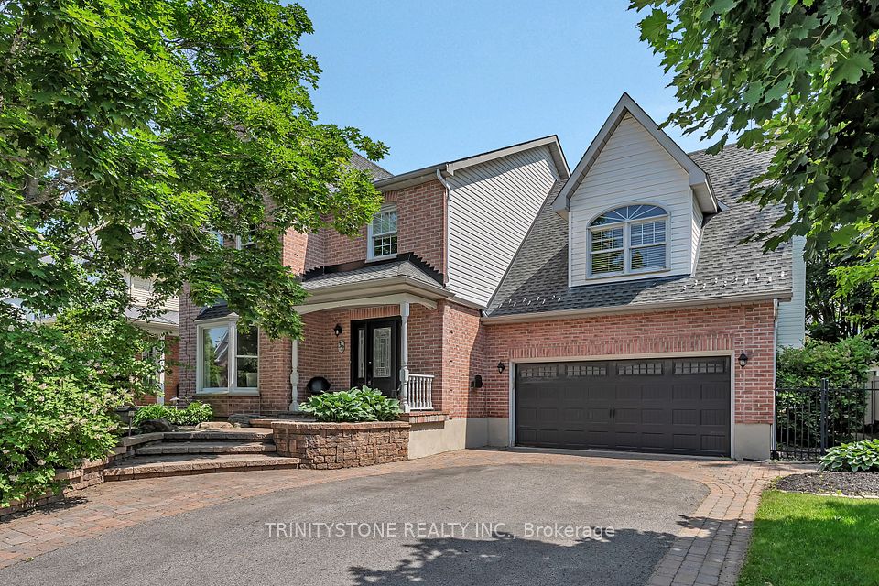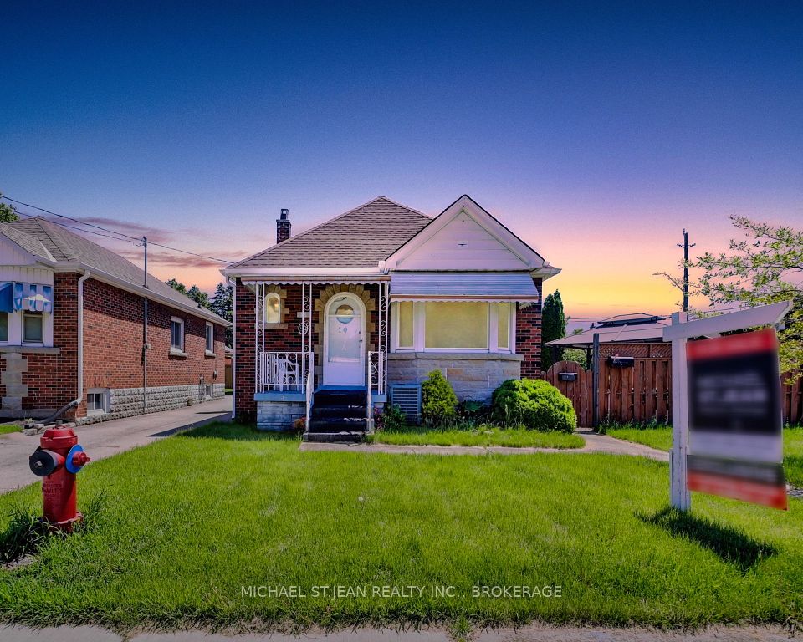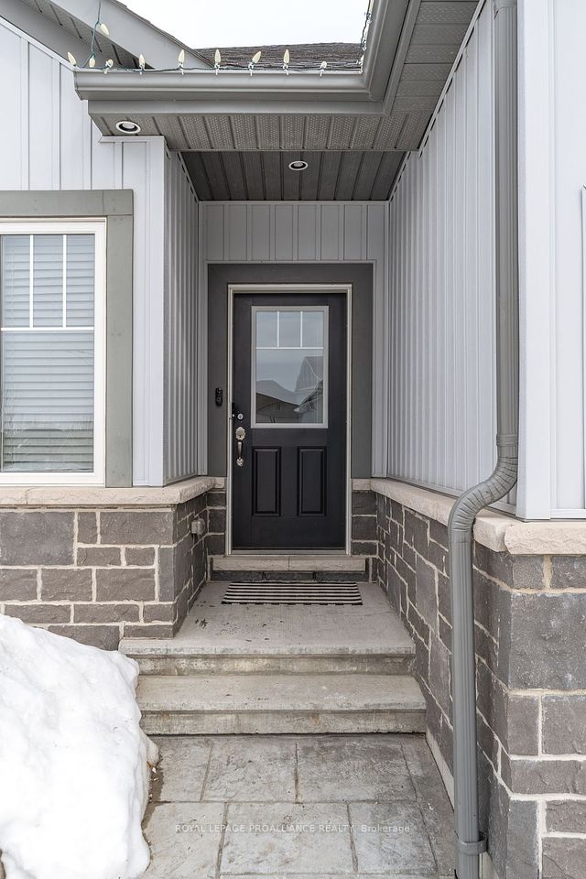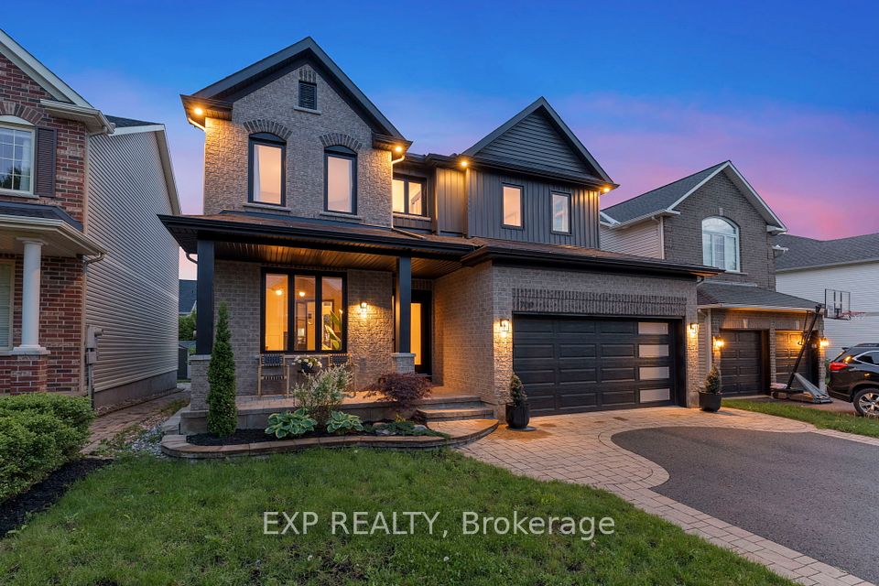
$1,099,900
2624 Lucas Avenue, Strathroy-Caradoc, ON N0L 1W0
Virtual Tours
Price Comparison
Property Description
Property type
Detached
Lot size
N/A
Style
2-Storey
Approx. Area
N/A
Room Information
| Room Type | Dimension (length x width) | Features | Level |
|---|---|---|---|
| Living Room | 7.51 x 4.48 m | N/A | Main |
| Kitchen | 4.76 x 3.55 m | N/A | Main |
| Breakfast | 2.75 x 3.55 m | N/A | Main |
| Dining Room | 4.46 x 3.42 m | N/A | Main |
About 2624 Lucas Avenue
Perfect for main floor living and growing families, this remarkable 2-storey home features 4 bedrooms, 3 bathrooms and over 3000 sq ft of luxury finishes. The main floor includes 11' ceilings, a master bedroom with a private ensuite bathroom (5pc) and walk-in closet, a second bedroom, a second bathroom (3pc), an open concept kitchen/living room, a formal dining room, an office, a laundry room, and an oversized double car insulated garage (27'2" x 23'1"). The second floor offers two more bedrooms, a bathroom (3pc), and a family room. This home also boasts plenty of parking, a gas fireplace, a BBQ gas line, an 11' x 9' shed, a pot filler, a butler's pantry, California shutters, a sand point well servicing a full in-ground sprinkler system, a fenced-in backyard, and a basement with over 2100 sq ft of unfinished potential. Located on a quiet avenue, this family-friendly neighbourhood is in close proximity to everything Mount Brydges has to offer. Come for a visit and explore for yourself; you will surely fall in love with this custom-built Saragota sensation!
Home Overview
Last updated
6 days ago
Virtual tour
None
Basement information
Unfinished
Building size
--
Status
In-Active
Property sub type
Detached
Maintenance fee
$N/A
Year built
--
Additional Details
MORTGAGE INFO
ESTIMATED PAYMENT
Location
Some information about this property - Lucas Avenue

Book a Showing
Find your dream home ✨
I agree to receive marketing and customer service calls and text messages from homepapa. Consent is not a condition of purchase. Msg/data rates may apply. Msg frequency varies. Reply STOP to unsubscribe. Privacy Policy & Terms of Service.






