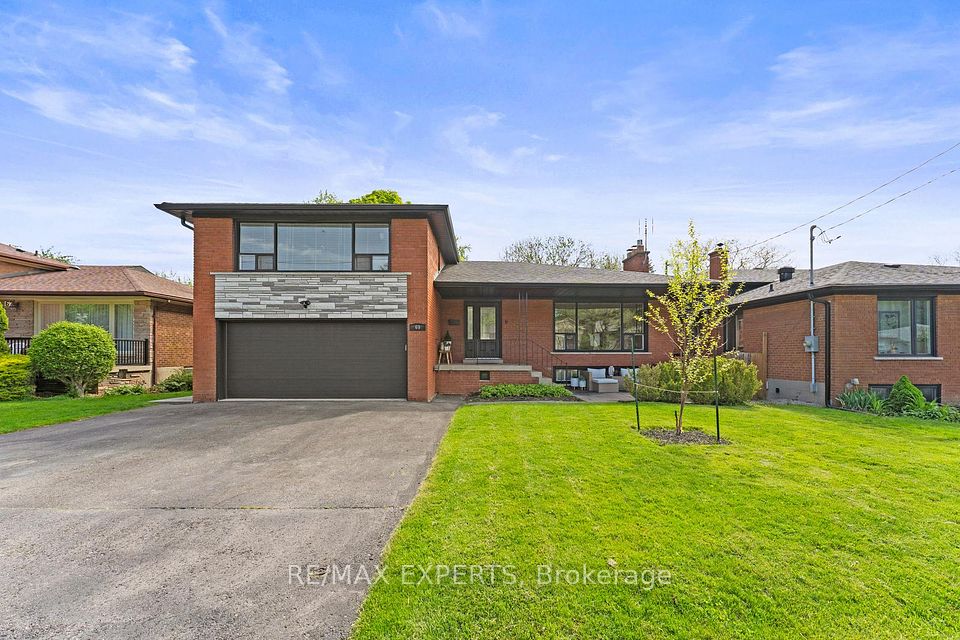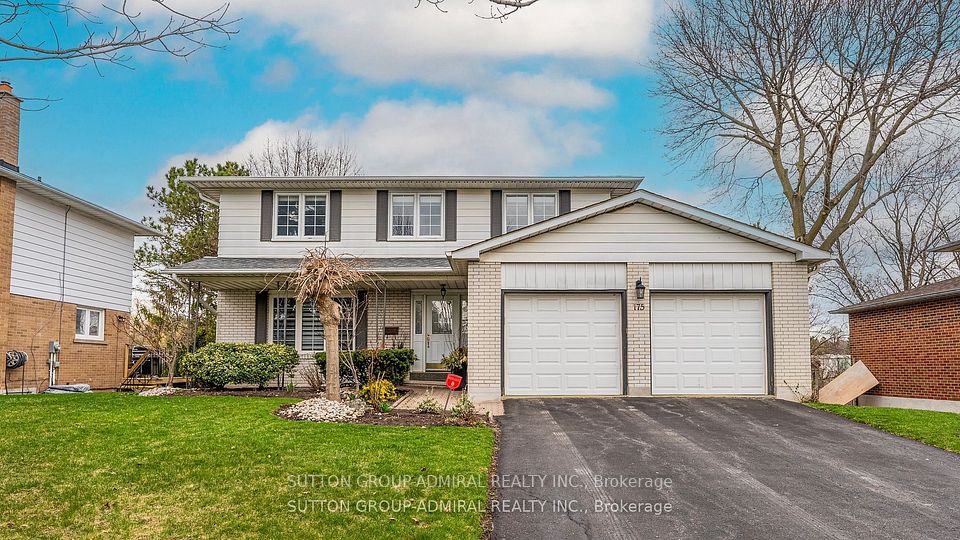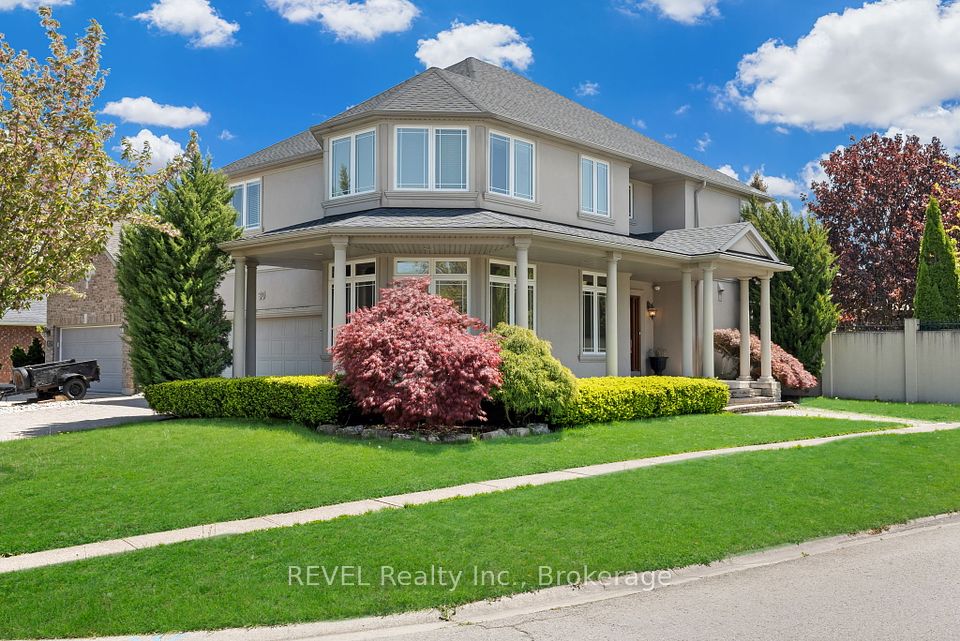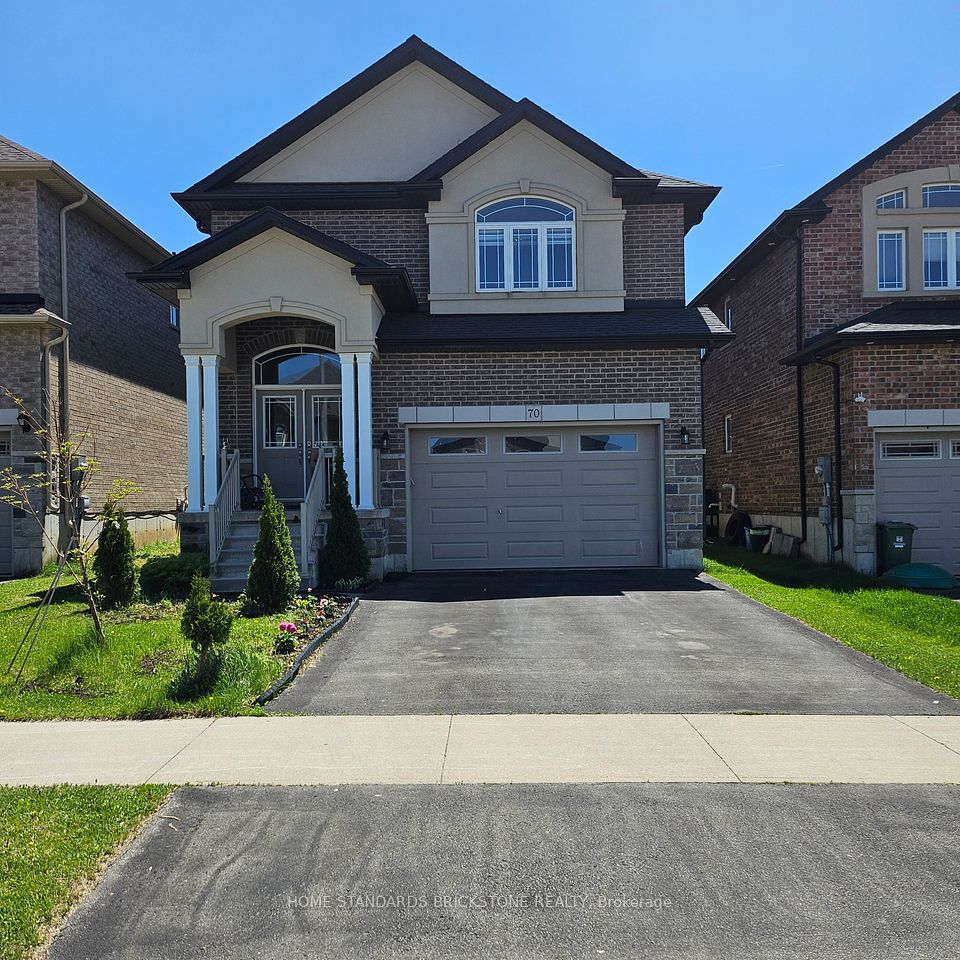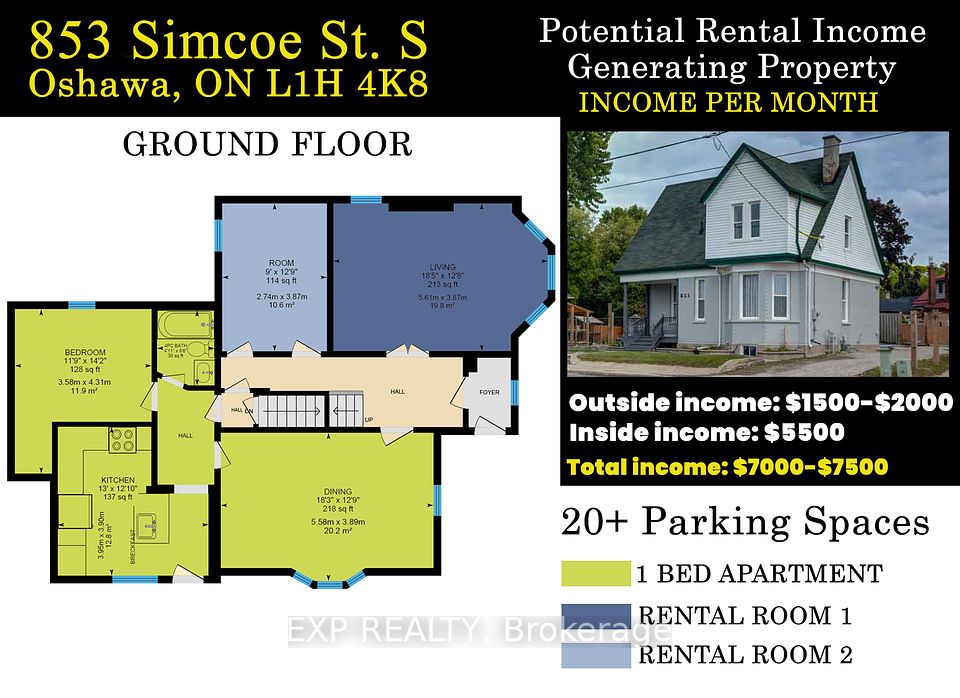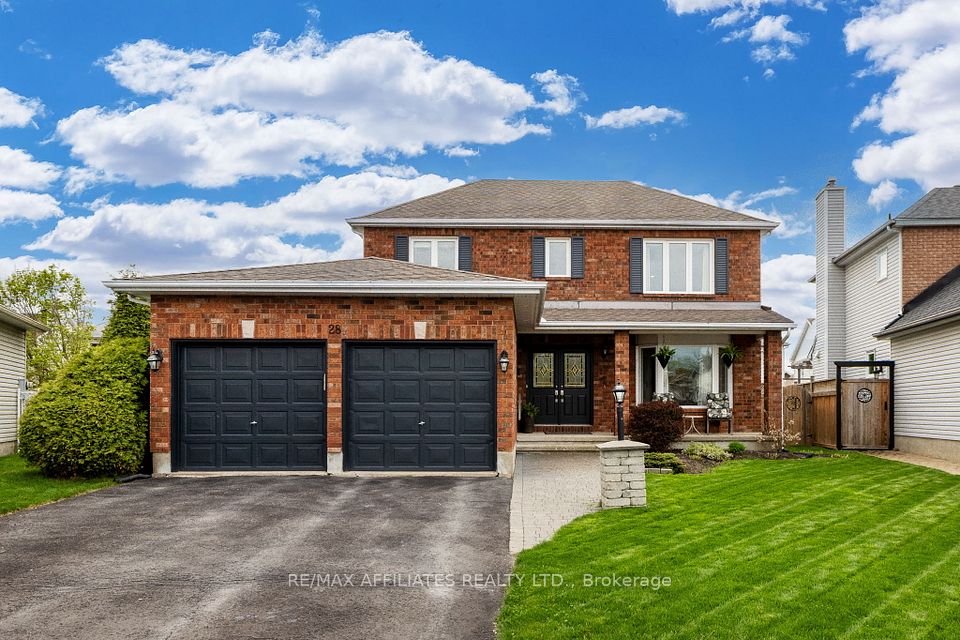$1,398,000
2620 Cerise Manor, Pickering, ON L1X 0G8
Virtual Tours
Price Comparison
Property Description
Property type
Detached
Lot size
N/A
Style
2-Storey
Approx. Area
N/A
Room Information
| Room Type | Dimension (length x width) | Features | Level |
|---|---|---|---|
| Kitchen | 12.99 x 8.53 m | B/I Dishwasher, Renovated, Breakfast Bar | Main |
| Breakfast | 12.99 x 10.01 m | B/I Microwave, B/I Oven, W/O To Deck | Main |
| Dining Room | 14.5 x 9.84 m | Hardwood Floor, 2 Way Fireplace, Open Concept | Main |
| Family Room | 14.5 x 12.99 m | Hardwood Floor, Electric Fireplace, Overlooks Backyard | Main |
About 2620 Cerise Manor
STUNNING HOME!! Price to Sell! 5 BEDROOMS and 5 BATHROOMS! Over $250,000. Spent on Professional/Quality UPGRADES, Renovations include EXTENDED KITCHEN CUPBOARDS, B/I MIRCOWAVE, B/I OVEN, QUARTZ Countertops & Pot Drawers, DESIGNER'S Closet Organizers, POT Lights. LUXURY Basement (2024) with 2nd LAUNDRY, 3Pc BATHROOM, BEDROOM, QUARTZ Countertop BREAKFAST BAR with SINK, POT Drawers, & Cupboards, FIREPLACE, and Lots of Finished Storage area. Potential for Side Entrance with City approval. 4 BEDROOMS on 2nd Floor: 2 full ENSUITES and a Full JACK & JILL, Convenient 2nd Floor LAUNDRY with SINK and CUPBOARDS, and an open AREA that could be used for an OFFICE. BEAUTIFULLY LANDSCAPED, ENTERTAINMENT SIZE TREX WOOD DECK (no staining), 2 Natural GAS LINES, 2 SINKS with WATER Connection, INTERLOCK Patio, GARDEN SHED, FENCED YARD, INTERLOCK Walkway to Backyard, Alarm System Hardware, 2 GARAGE DOOR OPENERS, 4 REMOTES, 2 OUTDOOR PADS, DIRECT access to Garage, EPOXY Garage Flooring, WALL Organizer, EPOXY Flooring on FRONT STAIRS and COVERED FRONT PORCH, R/I Electric CAR Charger, This Home is in Absolute MOVE-IN Condition. BROADLOOM FREE!! 2611 Sq Ft + Basement. 9 Ft Ceiling on Main Floor, 8 Foot on Upper Floor & Basement. Dropped Ceiling & Cathedral/Vaulted Ceiling. **EXTRAS** S/S Appliances: Fridge with Icemaker, Smooth-Top Stove, B/I Dishwasher, Micro, & Oven, Exh-Fan, Washer & Dryer on Stands, Hunter Douglas Blinds (some motorized), Curtains & Rods, 2 GDO, 4 Remotes, 2 Outdoor Pads, R/I Electric Car Charger.
Home Overview
Last updated
6 hours ago
Virtual tour
None
Basement information
Finished
Building size
--
Status
In-Active
Property sub type
Detached
Maintenance fee
$N/A
Year built
--
Additional Details
MORTGAGE INFO
ESTIMATED PAYMENT
Location
Some information about this property - Cerise Manor

Book a Showing
Find your dream home ✨
I agree to receive marketing and customer service calls and text messages from homepapa. Consent is not a condition of purchase. Msg/data rates may apply. Msg frequency varies. Reply STOP to unsubscribe. Privacy Policy & Terms of Service.








