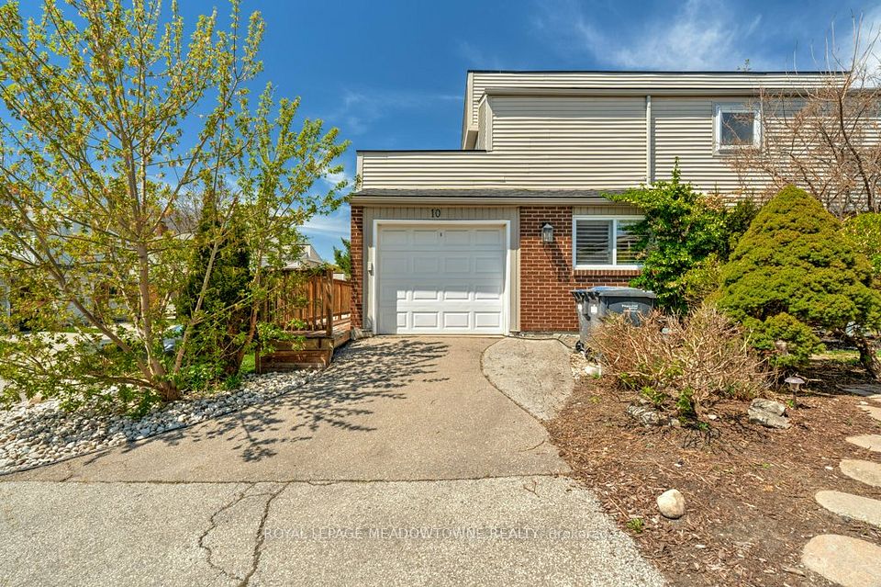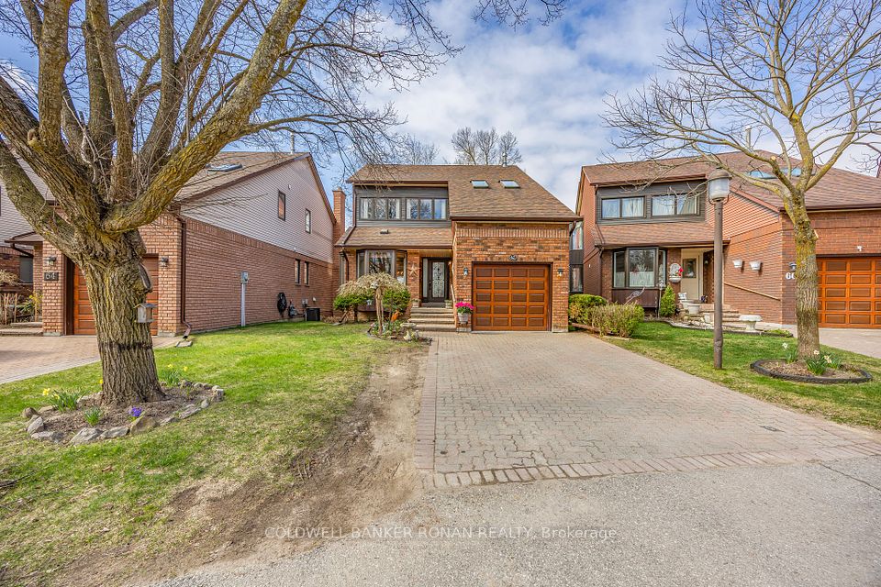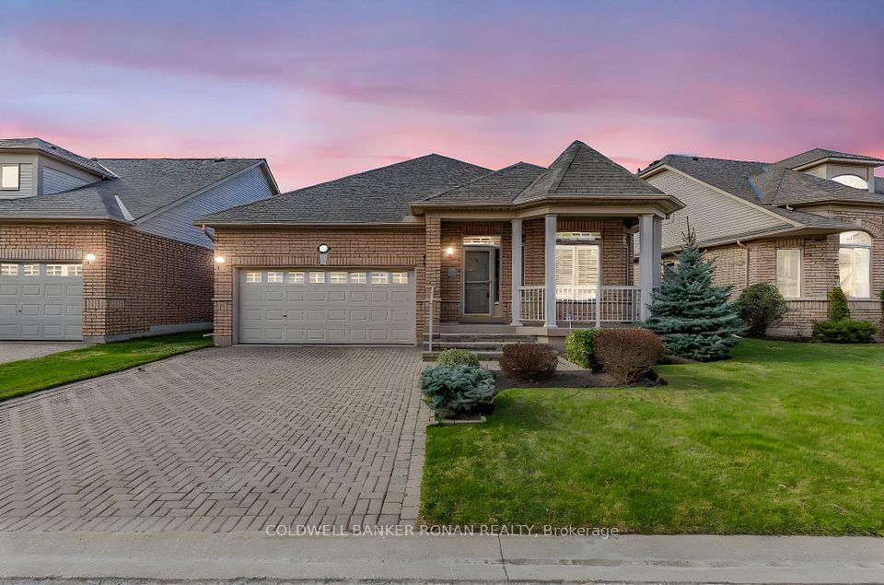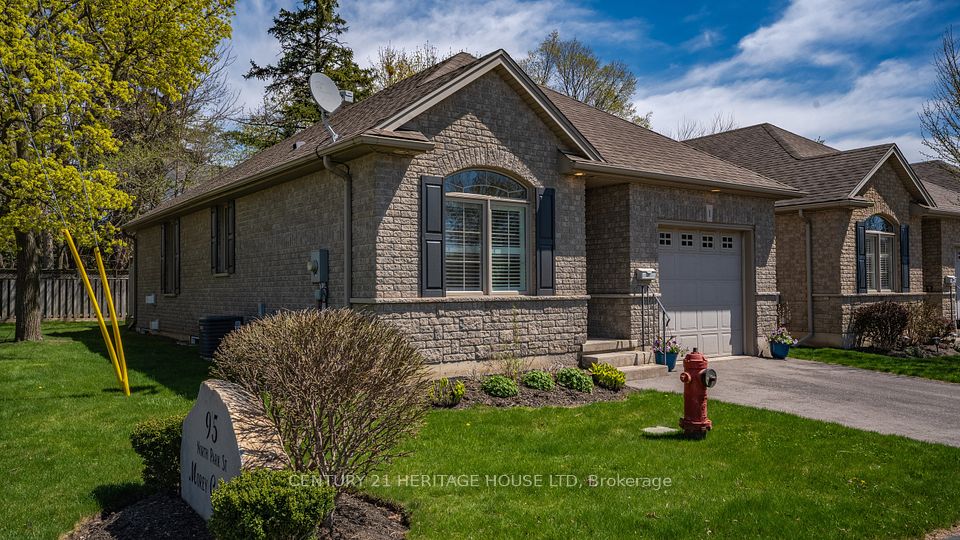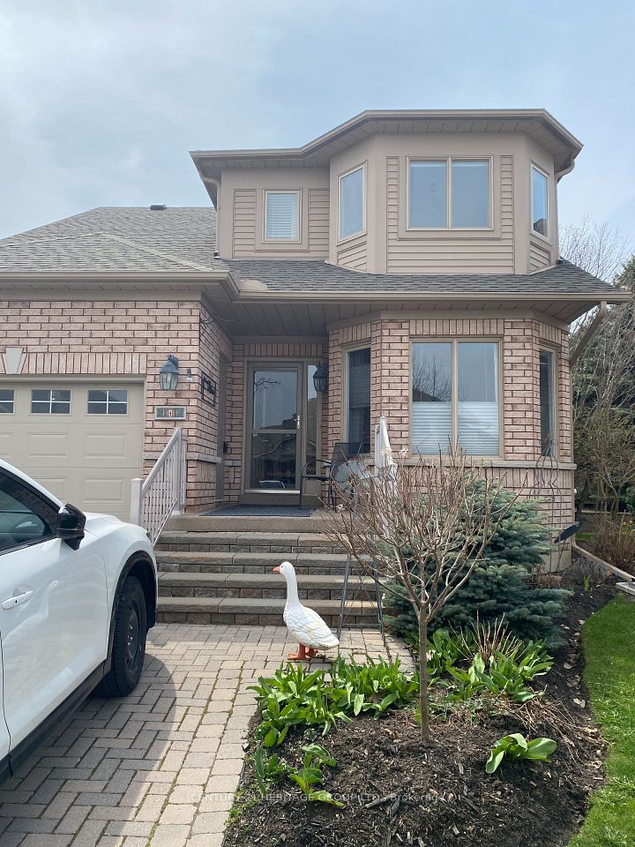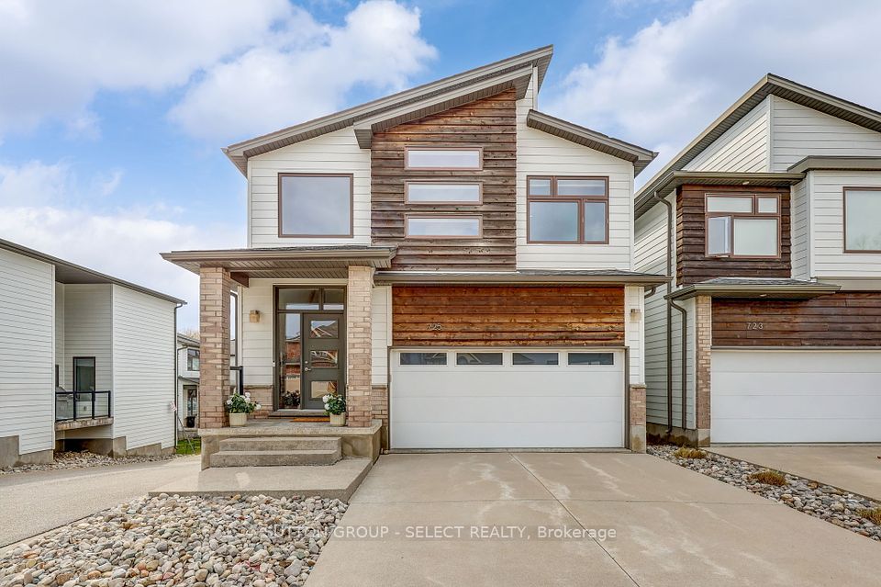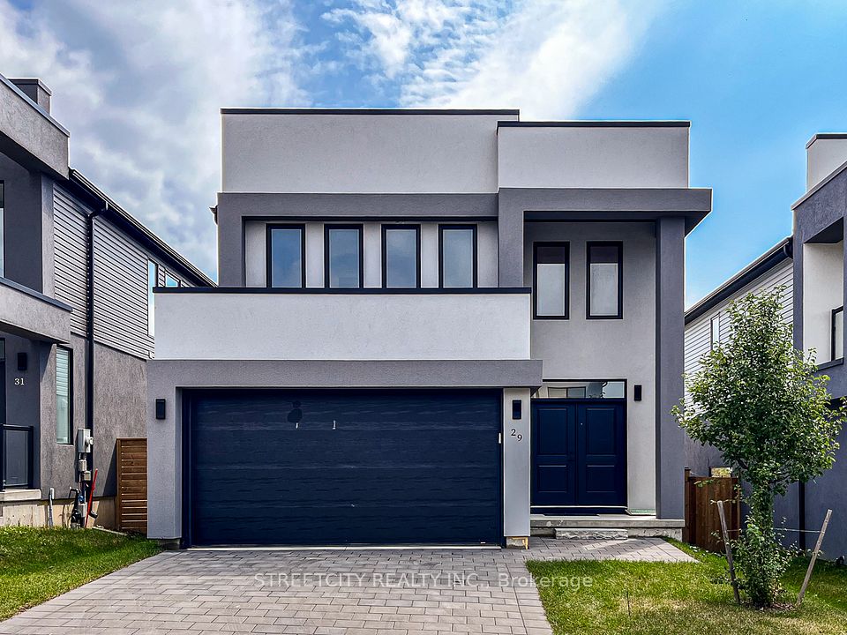$795,000
2615 Colonel Talbot Road, London South, ON N6K 5B4
Price Comparison
Property Description
Property type
Detached Condo
Lot size
N/A
Style
Bungalow
Approx. Area
N/A
Room Information
| Room Type | Dimension (length x width) | Features | Level |
|---|---|---|---|
| Bedroom | 3.56 x 3.56 m | N/A | Main |
| Bathroom | 1.25 x 1.37 m | N/A | Main |
| Living Room | 4.29 x 3.99 m | N/A | Main |
| Dining Room | 4.93 x 3.2 m | N/A | Main |
About 2615 Colonel Talbot Road
Custom appointed vacant land condo, meticulously maintained home. Located in Byron, one of London's most sought after neighbourhoods. Custom designed by builder and homeowner, this Residence features 2 main floor bedrooms, with the 3rd bedroom turned into a walk-in closet, every womans dream. Open concept living room/kitchen/dining room, loaded with upgrades. 8 ft doors, 9,10 foot ceilings. 2 kitchen double door Pantries, Pot lights galore, windows with California shutters, throughout home. Engineered laminate flooring throughout the main level with wet areas tiled and carpet in lower level. Three skylights bring the outside in. Finished lower level with legal bedroom, 3 piece bathroom and storage galore. The list just keeps going on. Open House May 3 & 4th 2-4 pm.
Home Overview
Last updated
14 hours ago
Virtual tour
None
Basement information
Full, Partially Finished
Building size
--
Status
In-Active
Property sub type
Detached Condo
Maintenance fee
$190
Year built
2024
Additional Details
MORTGAGE INFO
ESTIMATED PAYMENT
Location
Some information about this property - Colonel Talbot Road

Book a Showing
Find your dream home ✨
I agree to receive marketing and customer service calls and text messages from homepapa. Consent is not a condition of purchase. Msg/data rates may apply. Msg frequency varies. Reply STOP to unsubscribe. Privacy Policy & Terms of Service.







