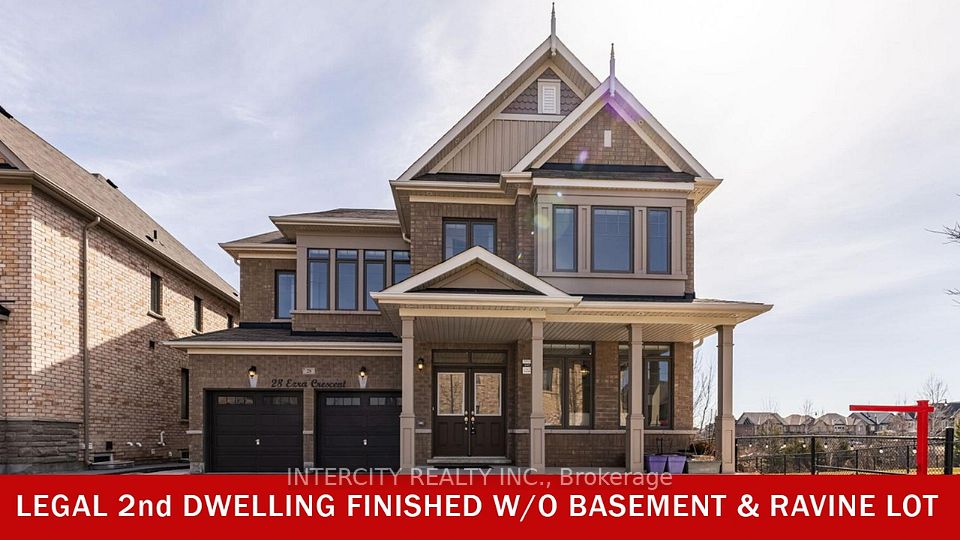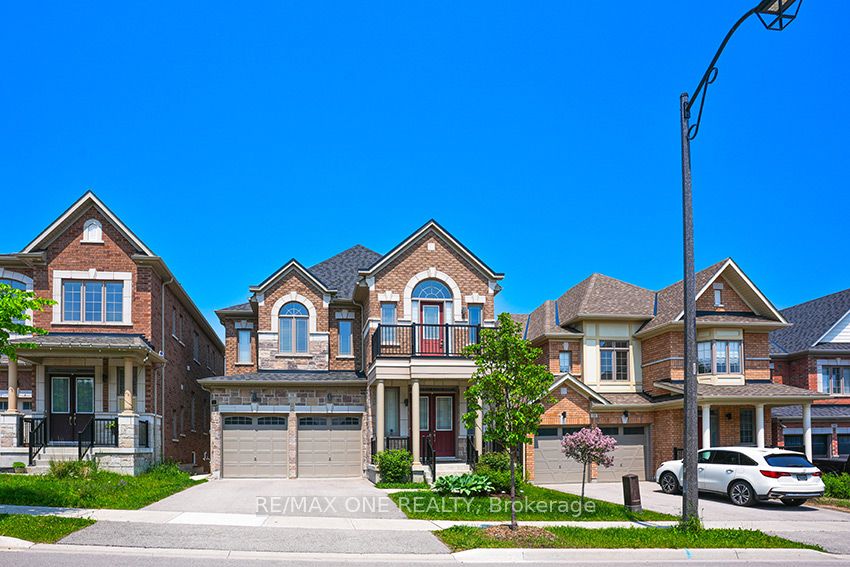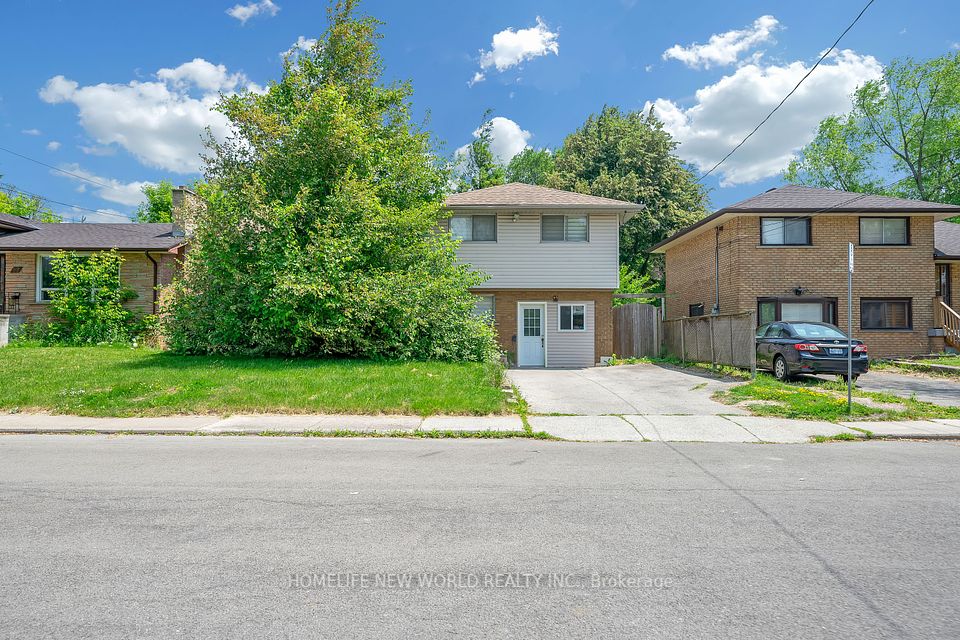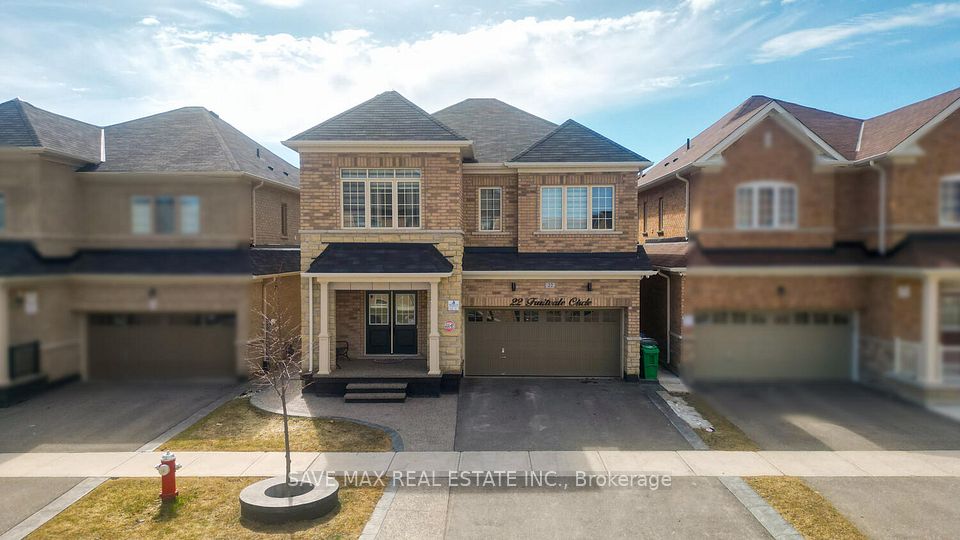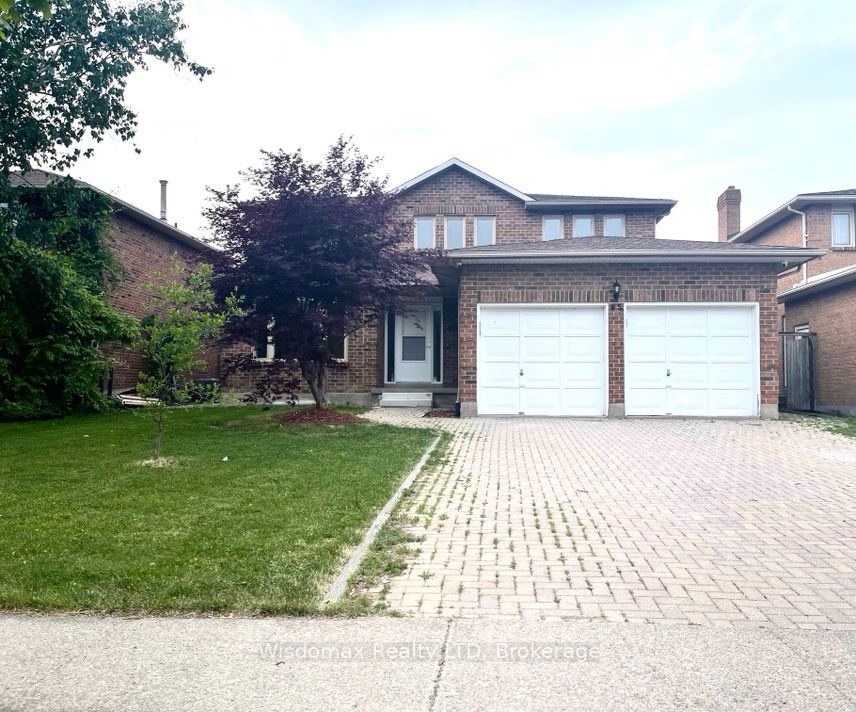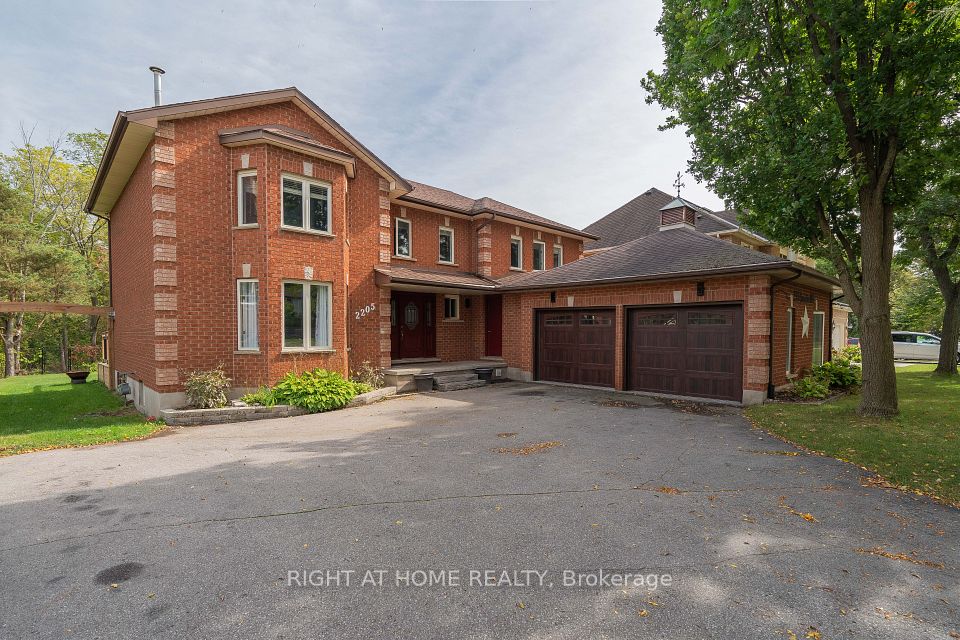
$1,320,000
Last price change Apr 17
2613 Chalkwell Close, Mississauga, ON L5J 2C2
Price Comparison
Property Description
Property type
Detached
Lot size
N/A
Style
2-Storey
Approx. Area
N/A
Room Information
| Room Type | Dimension (length x width) | Features | Level |
|---|---|---|---|
| Living Room | 5.56 x 4.2 m | Open Concept, Hardwood Floor, Large Window | Main |
| Dining Room | 4.19 x 3.32 m | Open Concept, Hardwood Floor, Large Window | Main |
| Kitchen | 4.3 x 3.45 m | Quartz Counter, Stainless Steel Appl, Walk-Out | Main |
| Bathroom | 2.5 x 1.95 m | Porcelain Floor, 4 Pc Bath | Main |
About 2613 Chalkwell Close
A rare find in one of Mississauga's most desirable neighborhoods! This beautiful 2-story home in the heart of Clarkson offers over 2,000 sq. ft. of thoughtfully designed living space. The main floor features features 3 spacious bedrooms, hardwood floors, hardwood staircase, and a modern kitchen with sleek cabinetry and granite countertops. The second-floor addition adds 3 more generously sized bedrooms, providing ample room for family or guests. Outside, the private backyard with an inground pool is ideal for summer gatherings. The well-laid-out finished basement has potential to be transformed into an in-law suite or an income-generating unit. Located just steps from Hillside Public School and the Clarkson Community Centre, with easy access to public transit and the Clarkson GO Station, this home is perfectly situated for both families and commuters.
Home Overview
Last updated
Apr 23
Virtual tour
None
Basement information
Finished, Full
Building size
--
Status
In-Active
Property sub type
Detached
Maintenance fee
$N/A
Year built
--
Additional Details
MORTGAGE INFO
ESTIMATED PAYMENT
Location
Some information about this property - Chalkwell Close

Book a Showing
Find your dream home ✨
I agree to receive marketing and customer service calls and text messages from homepapa. Consent is not a condition of purchase. Msg/data rates may apply. Msg frequency varies. Reply STOP to unsubscribe. Privacy Policy & Terms of Service.






