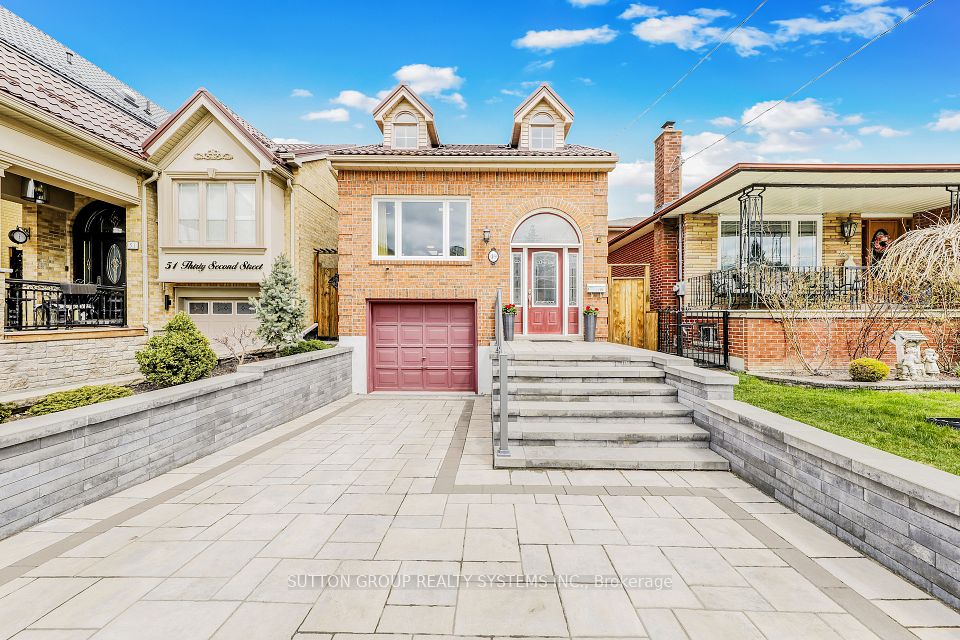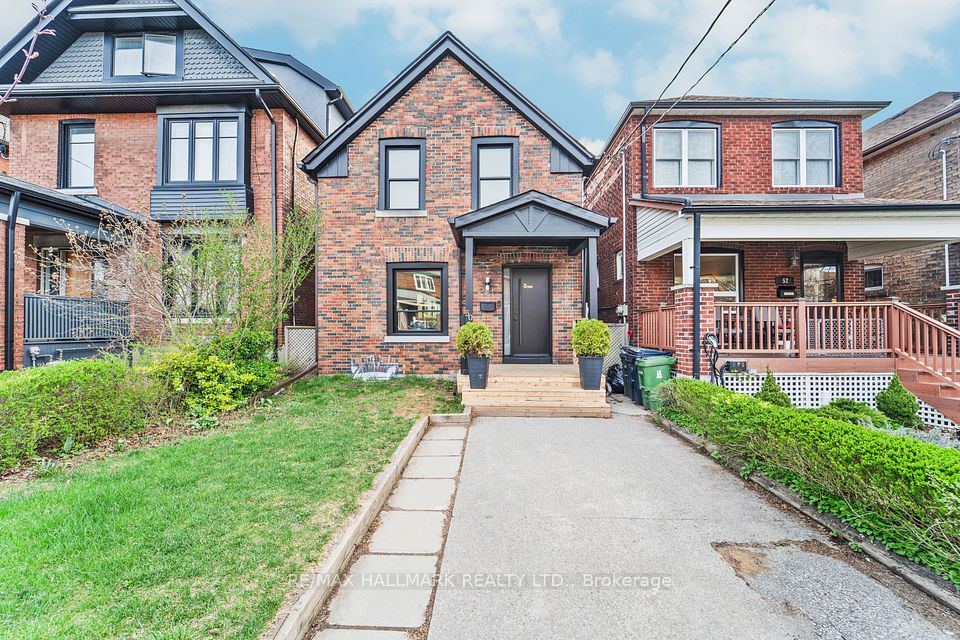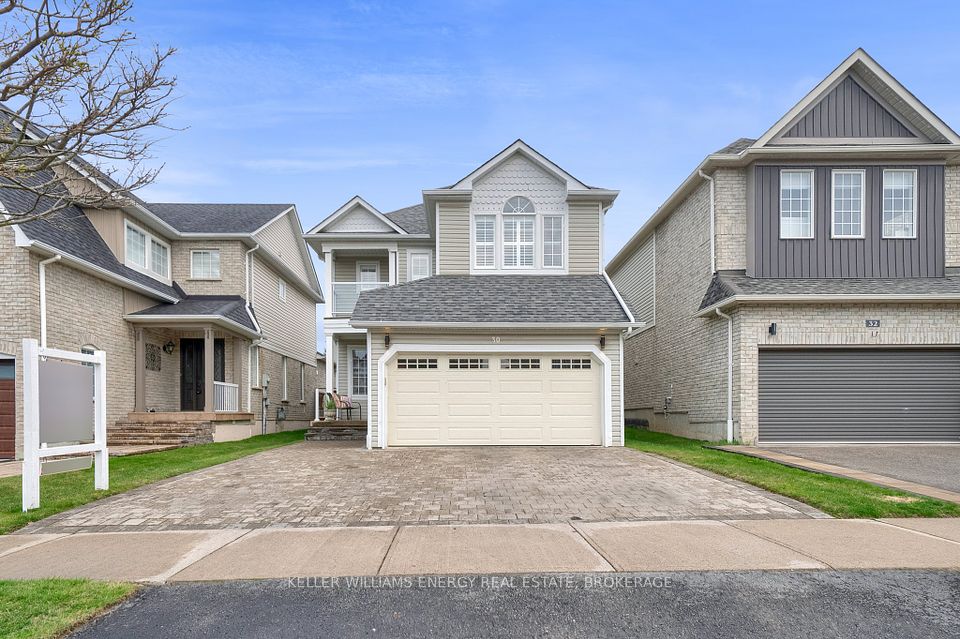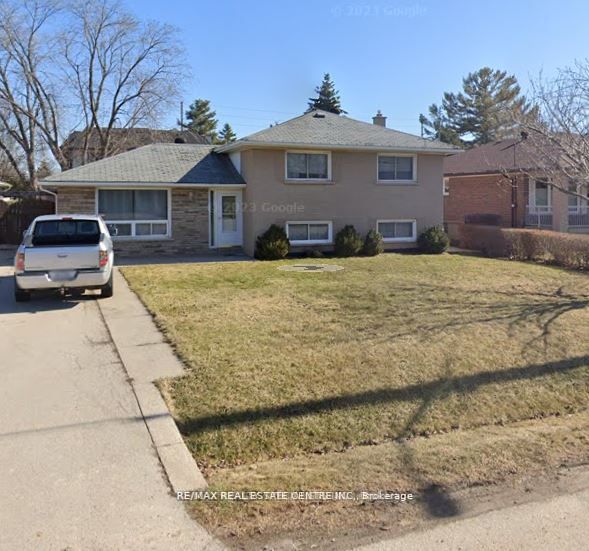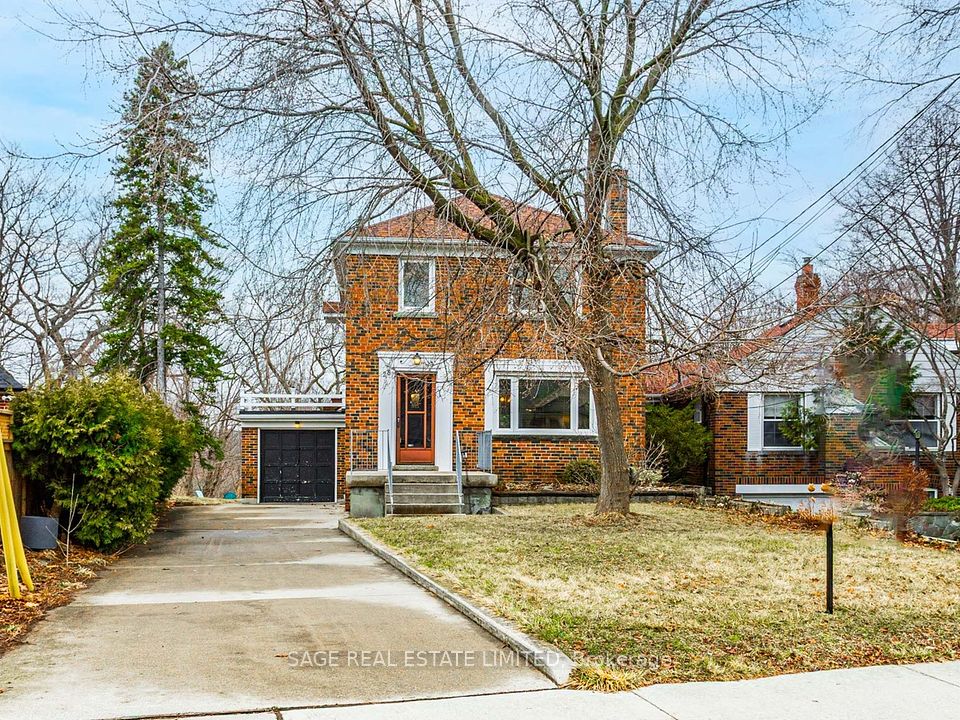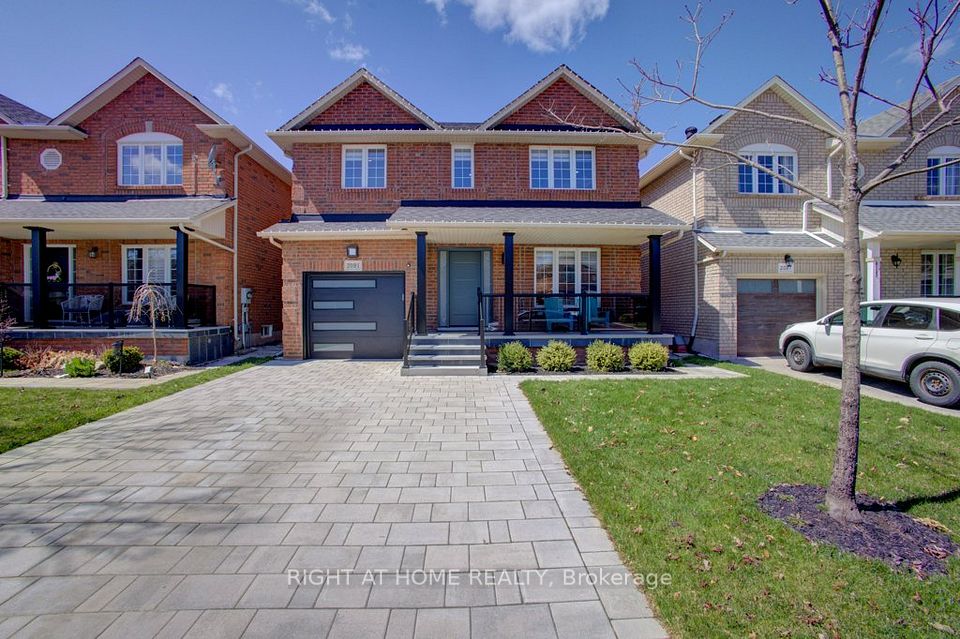$1,369,000
261 Smith Street, Wellington North, ON N0G 1A0
Virtual Tours
Price Comparison
Property Description
Property type
Detached
Lot size
< .50 acres
Style
2-Storey
Approx. Area
N/A
Room Information
| Room Type | Dimension (length x width) | Features | Level |
|---|---|---|---|
| Foyer | 2.03 x 2.74 m | Crown Moulding, Hardwood Floor, NE View | Main |
| Kitchen | 5.37 x 6.8 m | Centre Island, Granite Counters, Stainless Steel Appl | Main |
| Dining Room | 3.5 x 5.15 m | Coffered Ceiling(s), Hardwood Floor, Large Window | Main |
| Living Room | 3.81 x 6.28 m | Crown Moulding, Hardwood Floor, Large Window | Main |
About 261 Smith Street
ESCAPE THE CITY TODAY!!! IT's TIME TO BUY NOW! LOW MORTGAGE RATES!!! RARE OPPORTUNITY TO OWN THIS HOUSE! The Stone House is one of the most iconic historical buildings. This "Grand Dame of Arthur" is nestled in the well known 'Most Patriotic Village of Arthur'. Have Peace of Mind With Approx 1/2 Acre Completely Enclosed & Fenced For Your Children And Pets Safety, Enjoy The Extra Large Property Right In Town, Municipal Water & Sewage, Fiber Optics High Speed Internet On-site, Gas, Hydro, Water Softener, Hot Water Tank Owned (No Rentals On Site), Main Floor 10' Coffered Ceilings, 2nd Floor 9' Cornice Ceilings, 13" Wood Trim/ 22"Window Sills Throughout, Granite, Hardwood Floors, Large Garden, 12 Parking Spots (2 Car Detached Garage, 10 Car Circular Paved Driveway), Covered Front/Back Porch, Heated Kitchen/Washroom Flooring, Large Eat-In Kitchen Island, Kitchen Walk Out To Back Yard And The Heated 29,000 Litre Salt Water In-Ground Pool, Electrical Powered Pool/Garden Shed, 2nd Floor With Full Size Cast Iron Stairs - Fire Escape Exit Off The Laundry Room, Water Softener, Gas Heated Water Tank, Radiant Heating, Heated Kitchen & Powder Room Floors. Short Commutes, 1 Hr to YYZ Airport, 1.5 Hrs To Downtown Toronto, 25 Minutes to Orangeville, 60 Minutes to Brampton, 15 Minutes to Fergus, 35 Minutes To Guelph Central Go/Via Station, In Town Local (GOST) Guelph Owen Sound Transit. Thousands Spent To Modernize. Walking Distance To Schools, Library, Restaurants, Markets, Shopping and So Much More. OPTION To Purchase The House Furnished. (No Heritage Designation Status) 4 HRS NOTICE TO SHOW. Thank you for stopping by to check out this rare listing. Tell your friends, share with your family, it will not last long with the mortgage rates dropping and the expected house price increase of approximately 4.7% For 2025.... See you soon!
Home Overview
Last updated
Apr 17
Virtual tour
None
Basement information
Exposed Rock, Full
Building size
--
Status
In-Active
Property sub type
Detached
Maintenance fee
$N/A
Year built
--
Additional Details
MORTGAGE INFO
ESTIMATED PAYMENT
Location
Some information about this property - Smith Street

Book a Showing
Find your dream home ✨
I agree to receive marketing and customer service calls and text messages from homepapa. Consent is not a condition of purchase. Msg/data rates may apply. Msg frequency varies. Reply STOP to unsubscribe. Privacy Policy & Terms of Service.







