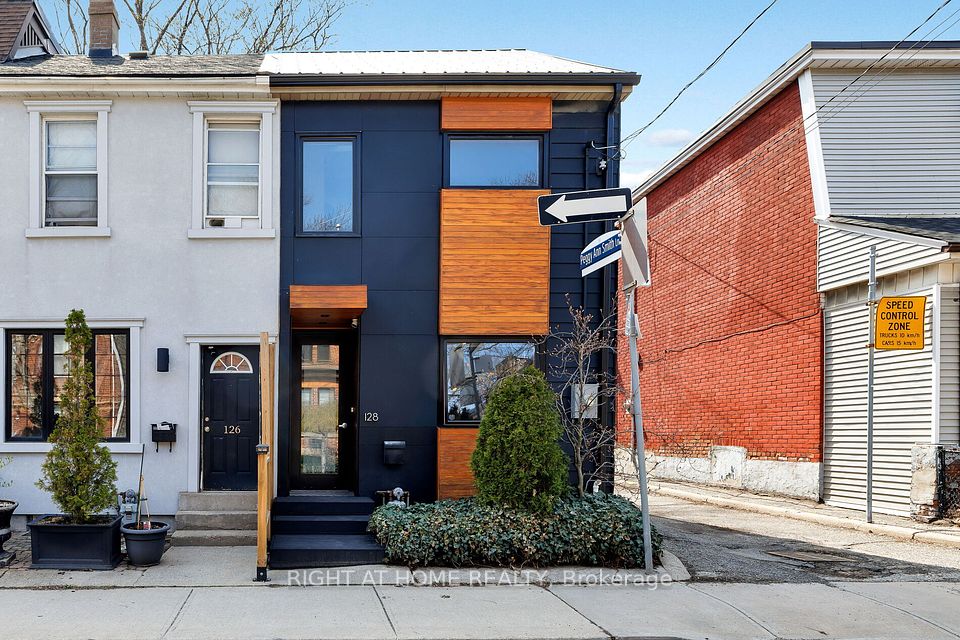
$989,000
261 Monarch Park Avenue, Toronto E03, ON M4J 4S6
Price Comparison
Property Description
Property type
Semi-Detached
Lot size
N/A
Style
2-Storey
Approx. Area
N/A
Room Information
| Room Type | Dimension (length x width) | Features | Level |
|---|---|---|---|
| Living Room | 4.07 x 3.13 m | Large Window, Overlooks Dining, Hardwood Floor | Main |
| Dining Room | 2.93 x 3.96 m | Plate Rail, Large Window, Hardwood Floor | Main |
| Kitchen | 2.4 x 3.76 m | Stainless Steel Appl, Granite Counters, Heated Floor | Main |
| Sunroom | 2.07 x 1.88 m | Sliding Doors, W/O To Garden, Laminate | Main |
About 261 Monarch Park Avenue
Your charming 2-bedroom home with its welcoming front porch is your perfect entry to Danforth living at condo pricing. Classic character with thoughtful upgrades features a sunlit living room, spacious dining area with original wood details, gourmet kitchen with granite countertops, stainless steel appliances, gas range, heated floors, and a bonus sunroom. Upstairs, you will find two generous sized bedrooms and a modern bathroom. Opportunity to build equity awaits with an expansive basement ready for your personal touch. Located in one of Torontos most sought-after, family-friendly neighbourhoods, this home is steps to top-rated schools, parks and vibrant Danforth Avenue with its cafés, restaurants, shops, and quick access to Greenwood subway station or DVP. Move in and enjoy everything this incredible community has to offer.
Home Overview
Last updated
5 days ago
Virtual tour
None
Basement information
Unfinished
Building size
--
Status
In-Active
Property sub type
Semi-Detached
Maintenance fee
$N/A
Year built
2024
Additional Details
MORTGAGE INFO
ESTIMATED PAYMENT
Location
Some information about this property - Monarch Park Avenue

Book a Showing
Find your dream home ✨
I agree to receive marketing and customer service calls and text messages from homepapa. Consent is not a condition of purchase. Msg/data rates may apply. Msg frequency varies. Reply STOP to unsubscribe. Privacy Policy & Terms of Service.






