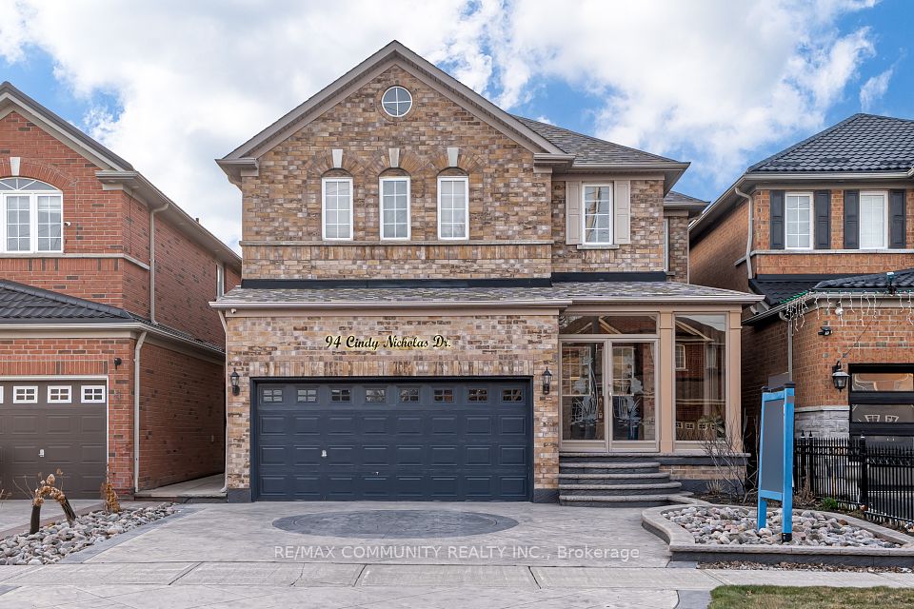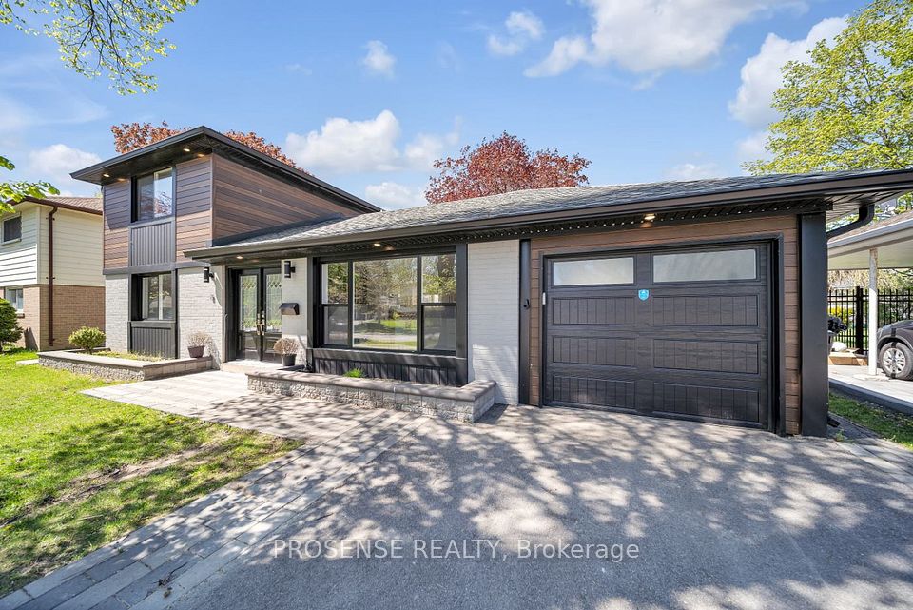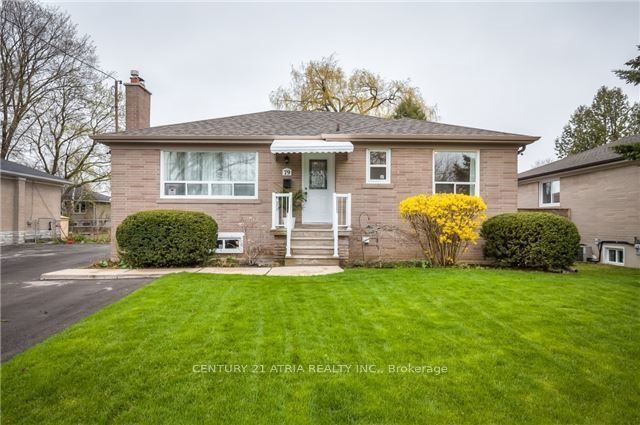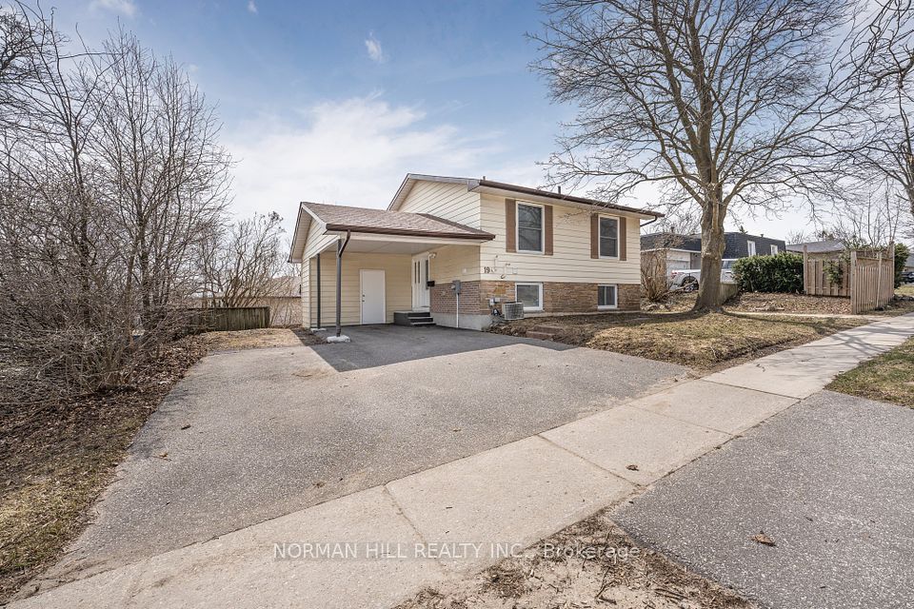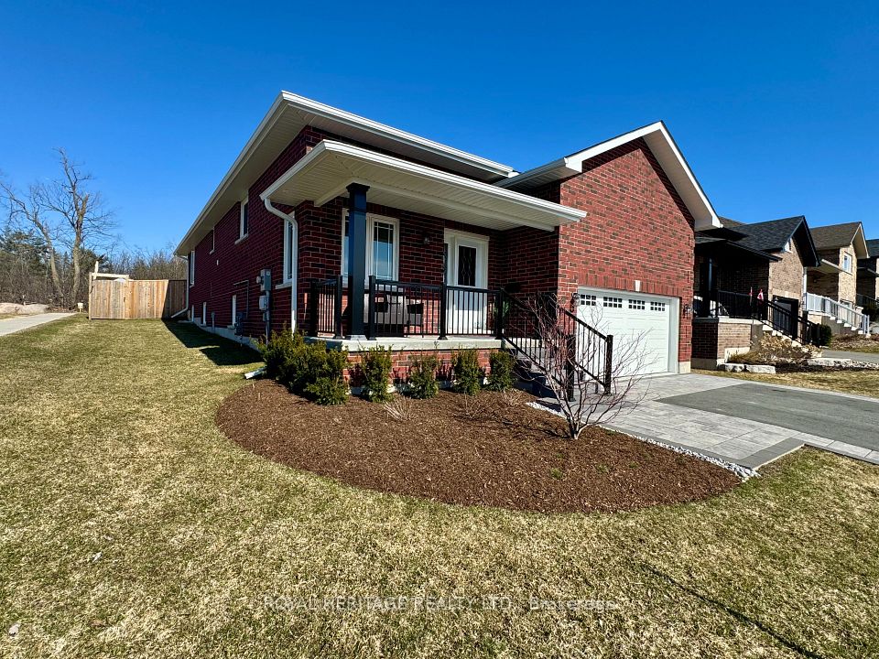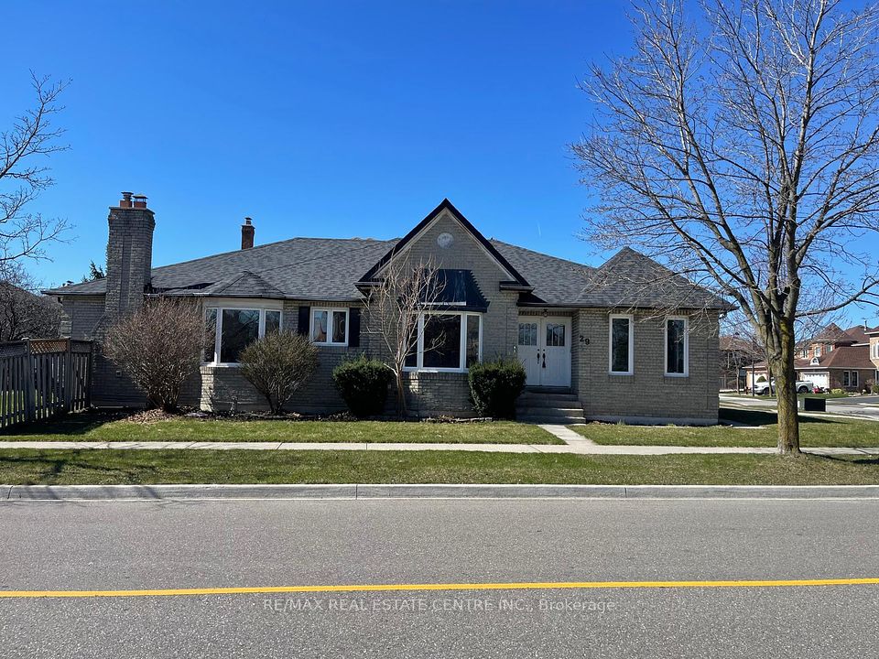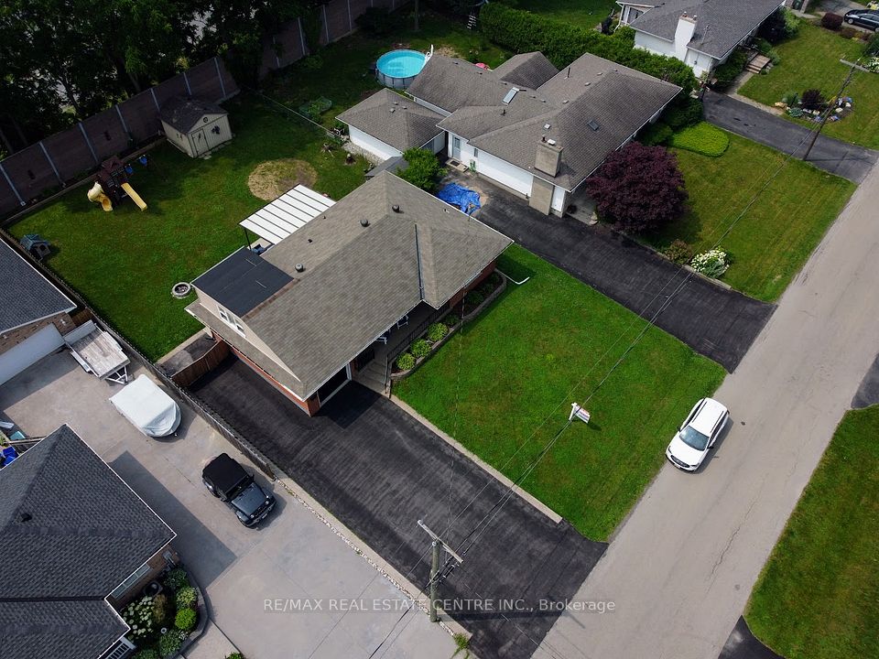$845,000
2607 Sheffield Boulevard, London, ON N6M 0G4
Virtual Tours
Price Comparison
Property Description
Property type
Detached
Lot size
< .50 acres
Style
2-Storey
Approx. Area
N/A
Room Information
| Room Type | Dimension (length x width) | Features | Level |
|---|---|---|---|
| Living Room | 7.5 x 4.7 m | Hardwood Floor, Pot Lights, W/O To Deck | Main |
| Kitchen | 3.2 x 3.1 m | Porcelain Floor, Stainless Steel Appl, Open Concept | Main |
| Dining Room | 3.1 x 2.6 m | W/O To Deck, Combined w/Living, Walk-In Closet(s) | Main |
| Primary Bedroom | 5.15 x 3.6 m | 4 Pc Ensuite, Walk-In Closet(s) | Second |
About 2607 Sheffield Boulevard
Huge House Very large 4+1 Bedrooms, Walkout Finished Basement With Separate Entrance And Kitchen And Laundry, Mortgage Helper. 2018 Built Over 3000 sq feet Living Space. Double Door Entrance , Hardwood On Main Floor, Pot Lights 4 Car Parking Second Floor Laundry. Very Close to 401, S/S Appliances. Hugh Living Room. Very Bright House With High Ceilings, New Deck For Your Entertainment, New Safe Neighbourhood , Walk Out Large Basement. **EXTRAS** Fully Finished 1 Bedroom Walk out Basement, Kitchen, Laundry Ready
Home Overview
Last updated
Feb 14
Virtual tour
None
Basement information
Apartment, Walk-Out
Building size
--
Status
In-Active
Property sub type
Detached
Maintenance fee
$N/A
Year built
--
Additional Details
MORTGAGE INFO
ESTIMATED PAYMENT
Location
Some information about this property - Sheffield Boulevard

Book a Showing
Find your dream home ✨
I agree to receive marketing and customer service calls and text messages from homepapa. Consent is not a condition of purchase. Msg/data rates may apply. Msg frequency varies. Reply STOP to unsubscribe. Privacy Policy & Terms of Service.







