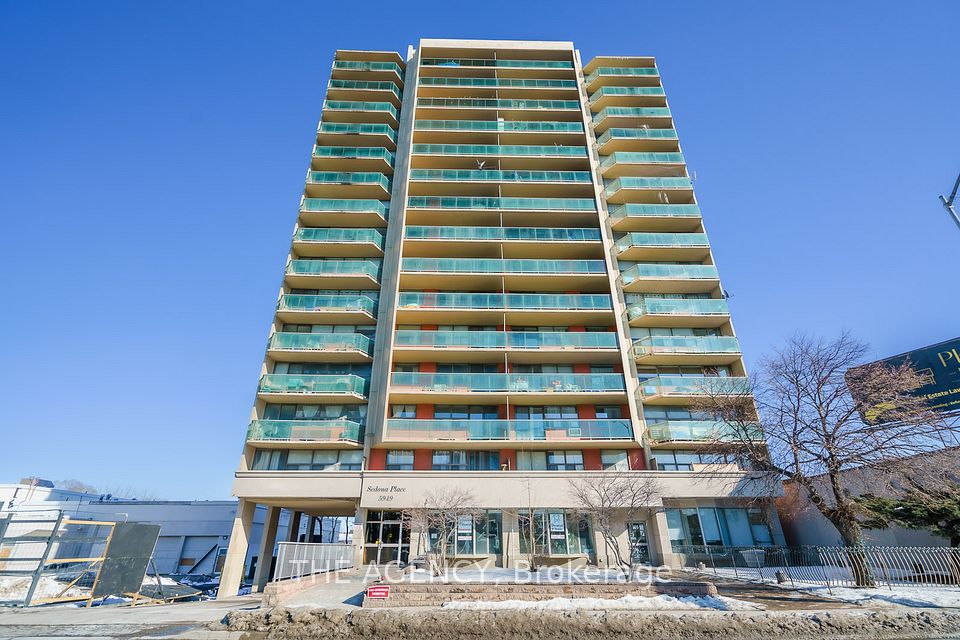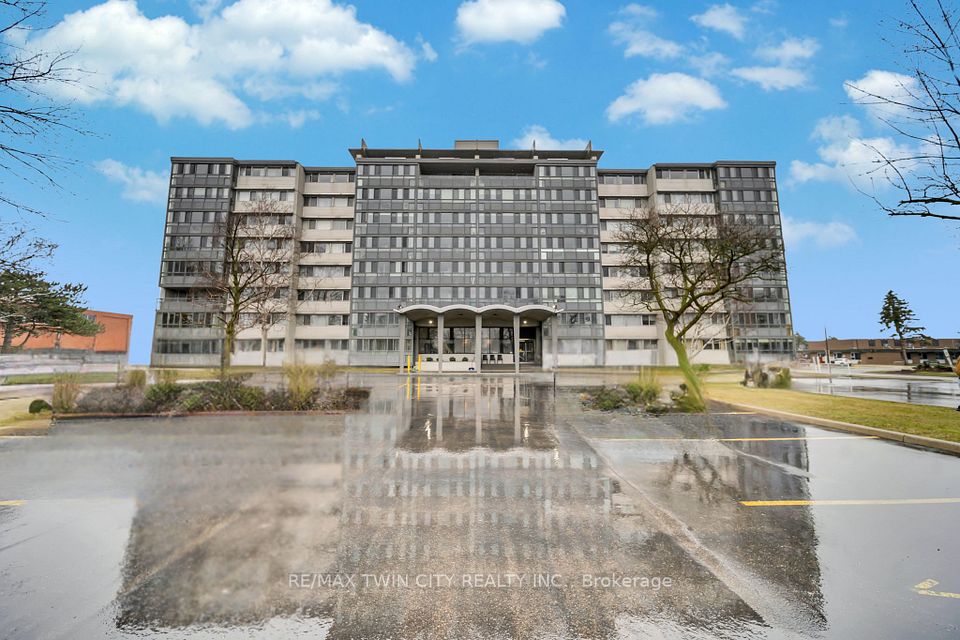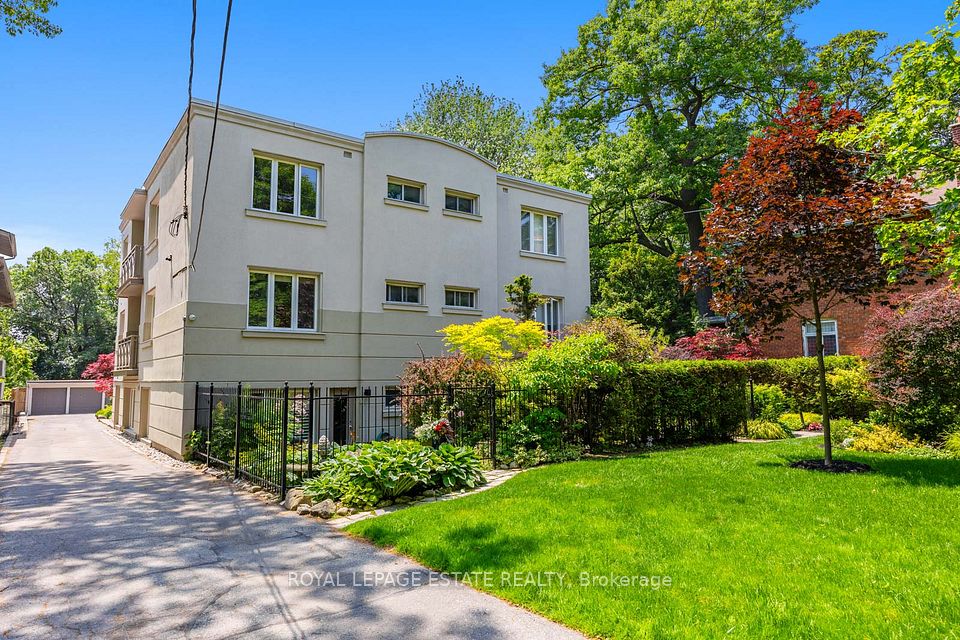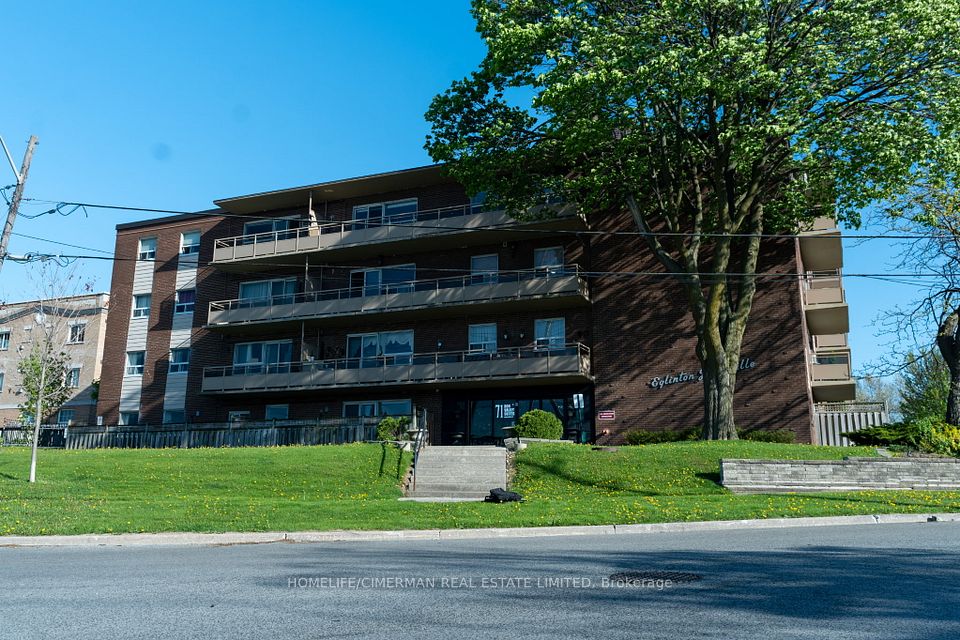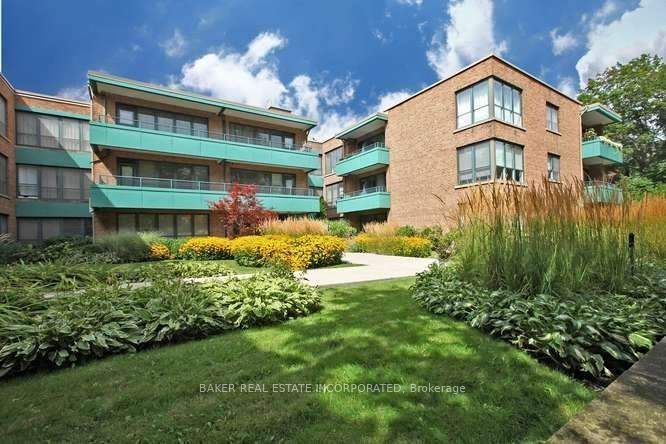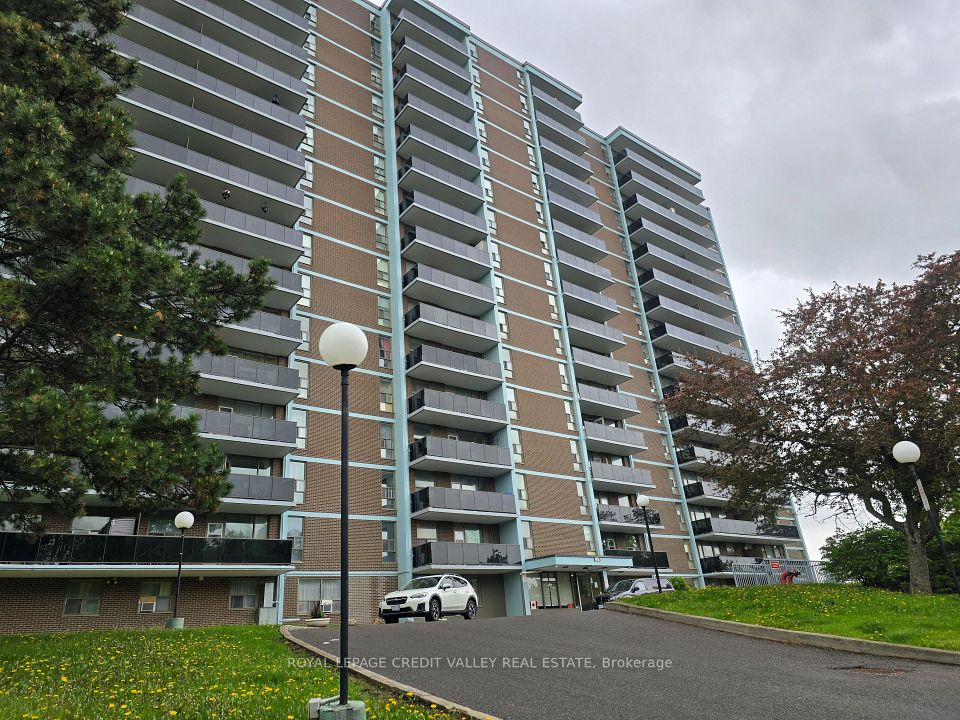
$599,000
2603 Bathurst Street, Toronto C04, ON M6B 2Z6
Virtual Tours
Price Comparison
Property Description
Property type
Co-Ownership Apartment
Lot size
N/A
Style
Apartment
Approx. Area
N/A
Room Information
| Room Type | Dimension (length x width) | Features | Level |
|---|---|---|---|
| Living Room | 6.89 x 3.72 m | Combined w/Kitchen, Hardwood Floor, W/O To Balcony | Flat |
| Kitchen | 4.79 x 3.04 m | Granite Counters, Stainless Steel Appl, Ceramic Floor | Flat |
| Primary Bedroom | 5.66 x 3.22 m | Walk-In Closet(s), Hardwood Floor | Flat |
| Bedroom 2 | 4.17 x 2.98 m | Hardwood Floor, Closet | Flat |
About 2603 Bathurst Street
Come see this designer's-own 1072sf west-facing home on the top level. The Courtyards of Upper Forest Hill is a well managed 63 unit co-ownership built in 1953. As an older building, the construction is solid and the units are generously proportioned. With great value for the square footage, this apartment just doesn't compare to a condo. Enjoy your evening cocktails on your west-facing balcony. Entertain to your heart's content in your fully equipped kitchen with stainless steel appliances, and granite countertops. Host a gathering in the courtyard. Enjoy the beauty and durability of engineered hardwood floors throughout. Parking and a large locker for all your out-of-season gear. Amenities include a lovely courtyard, a fully equipped exercise room, a laundry room (in addition to your private in-suite laundry), and a Guest Suite. The neighbourhood offerings include a variety of transit options - Allen X-way, 401, TTC bus, and the LRT, promised for this coming Sept. Or you could pull out your bike and revel in the Gardiner Beltway as you ride through the Cedarvale Ravine.
Home Overview
Last updated
Jun 13
Virtual tour
None
Basement information
None
Building size
--
Status
In-Active
Property sub type
Co-Ownership Apartment
Maintenance fee
$832.07
Year built
--
Additional Details
MORTGAGE INFO
ESTIMATED PAYMENT
Location
Some information about this property - Bathurst Street

Book a Showing
Find your dream home ✨
I agree to receive marketing and customer service calls and text messages from homepapa. Consent is not a condition of purchase. Msg/data rates may apply. Msg frequency varies. Reply STOP to unsubscribe. Privacy Policy & Terms of Service.






