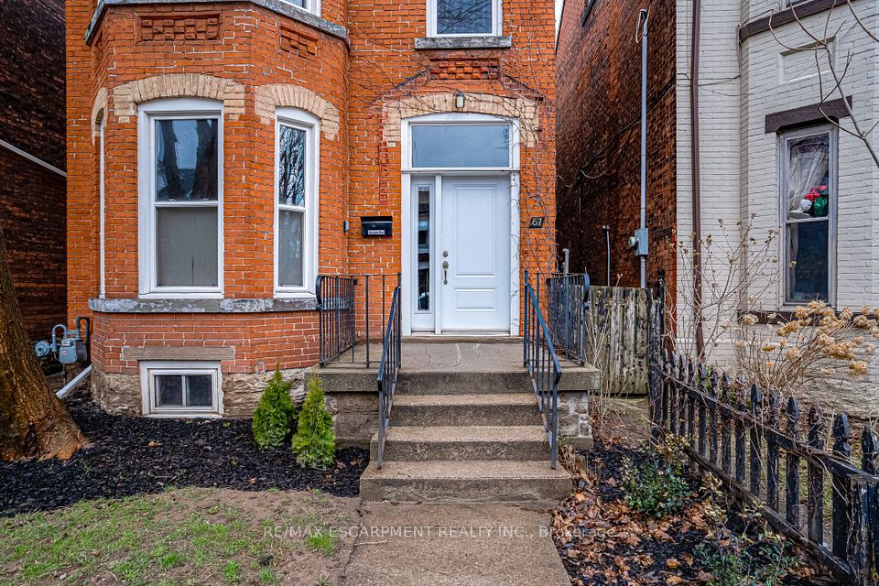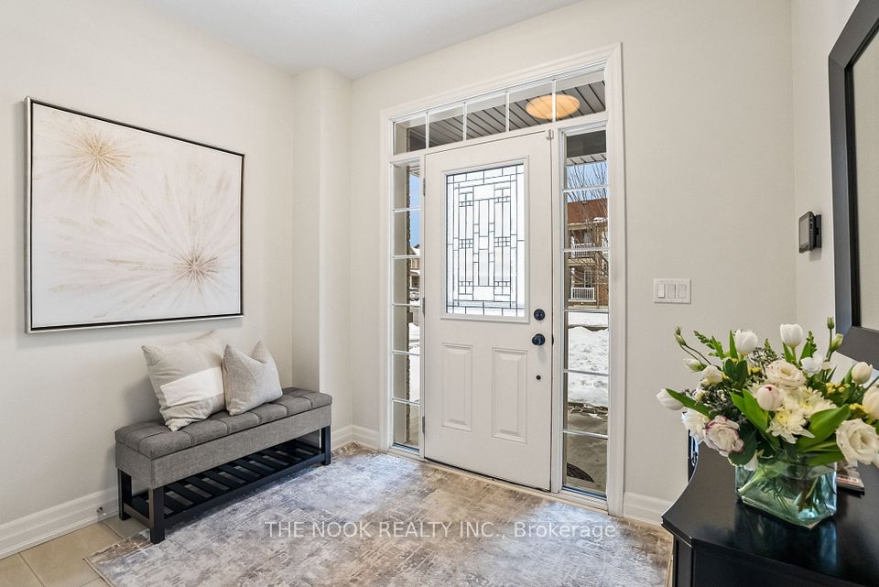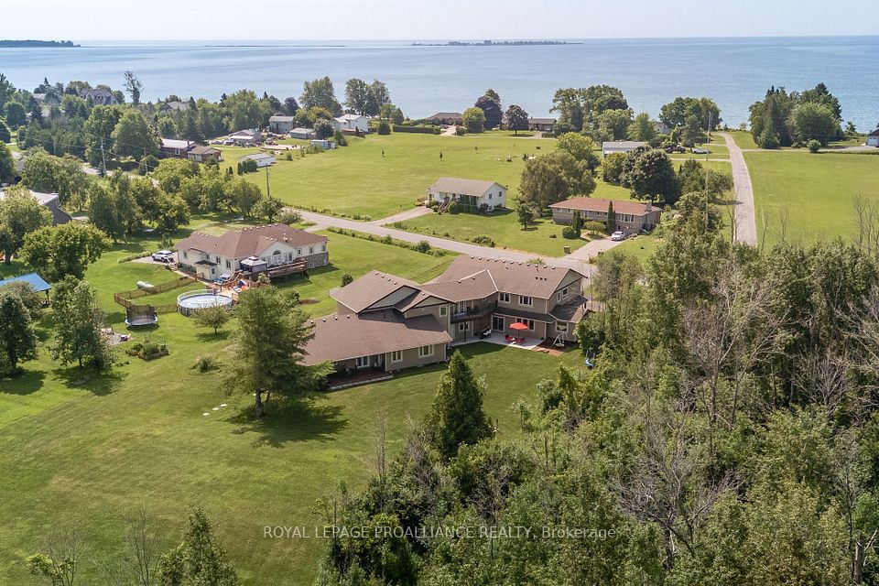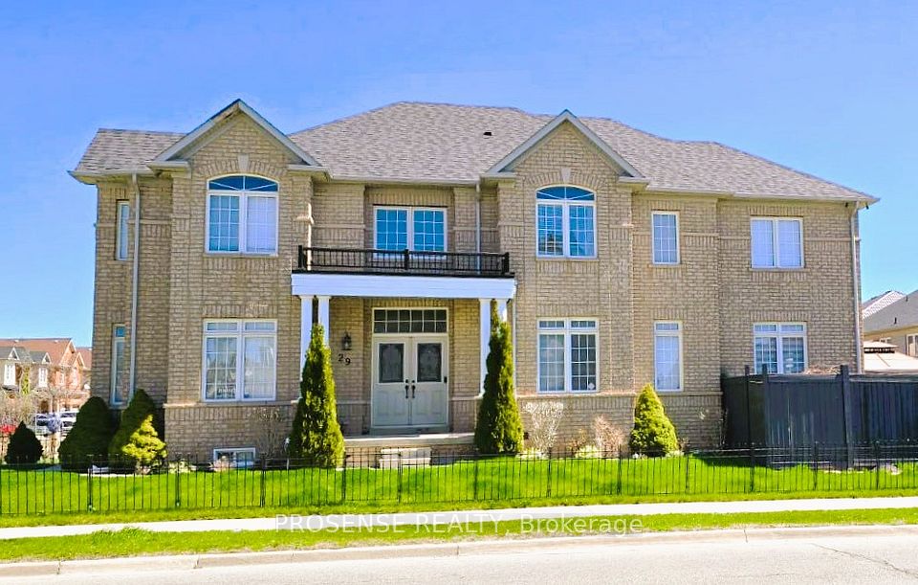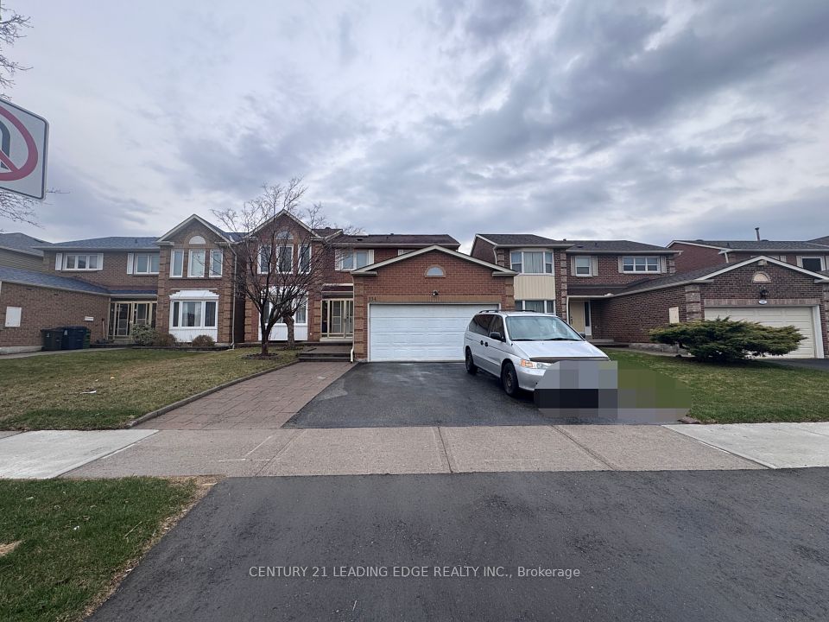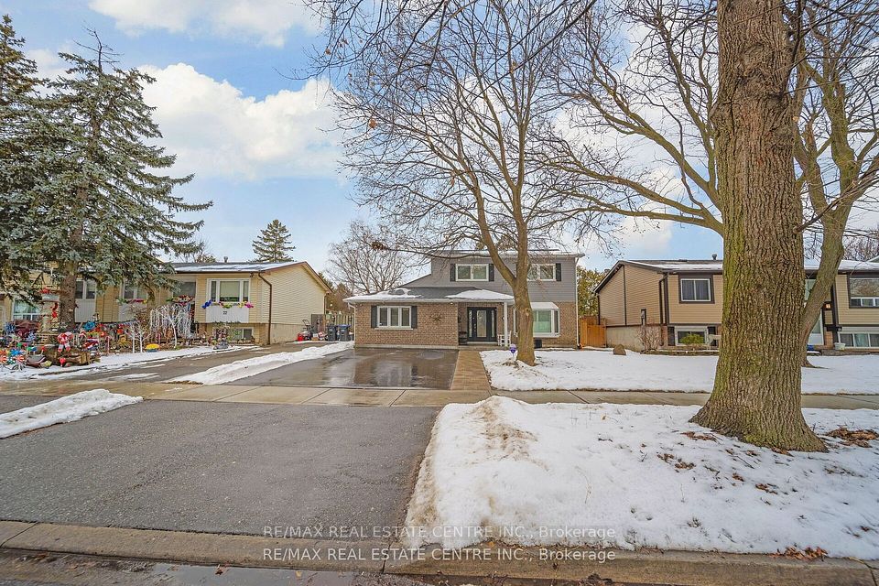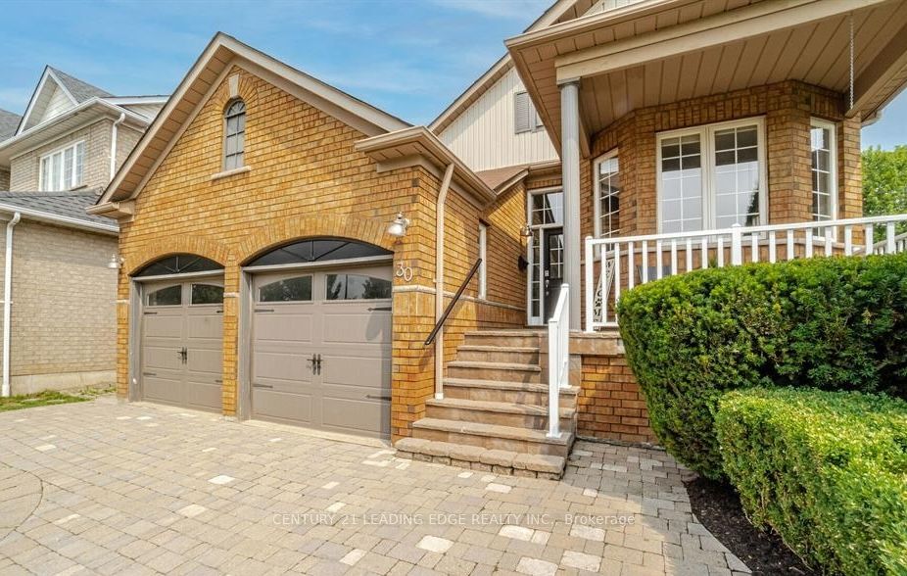$1,349,000
260 Morningview Trail, Toronto E11, ON M1B 5L8
Price Comparison
Property Description
Property type
Detached
Lot size
N/A
Style
2-Storey
Approx. Area
N/A
Room Information
| Room Type | Dimension (length x width) | Features | Level |
|---|---|---|---|
| Living Room | 5 x 3.25 m | Parquet, Formal Rm, Bay Window | Ground |
| Dining Room | 4.4 x 3.25 m | Parquet, Separate Room, Open Concept | Ground |
| Family Room | 6 x 3.25 m | Parquet, Fireplace | Ground |
| Kitchen | 3.65 x 3.25 m | Ceramic Floor, Family Size Kitchen | Ground |
About 260 Morningview Trail
Well Maintained Green Park Home Fronting On Rouge Conservation Area, Excellent Layout, Freshly Painted, Oak Circular Staircase, New Flooring On 2nd Floor, Master EnSuite With Separate Shower, His And Her Closets, Main Floor, Laundry, Wood Burning Fireplace, California Shutters Throughout The House. Finished Basement With Two Bedrooms And 3 Pc Bath. Concrete Patio W/Door To Cul De Sac In The Back. Come & Enjoy A Quiet Relaxing Safe Neighbourhood! Nearby You'll Find Parks, Catholic & Public Schools, Shopping Centers, Attractions Such As Toronto Zoo, Restaurants And Close Proximity To Major Highway 401 & Shopping, Ttc Just Steps Away (Route 39 & 31).
Home Overview
Last updated
Mar 11
Virtual tour
None
Basement information
Apartment, Finished
Building size
--
Status
In-Active
Property sub type
Detached
Maintenance fee
$N/A
Year built
--
Additional Details
MORTGAGE INFO
ESTIMATED PAYMENT
Location
Some information about this property - Morningview Trail

Book a Showing
Find your dream home ✨
I agree to receive marketing and customer service calls and text messages from homepapa. Consent is not a condition of purchase. Msg/data rates may apply. Msg frequency varies. Reply STOP to unsubscribe. Privacy Policy & Terms of Service.







