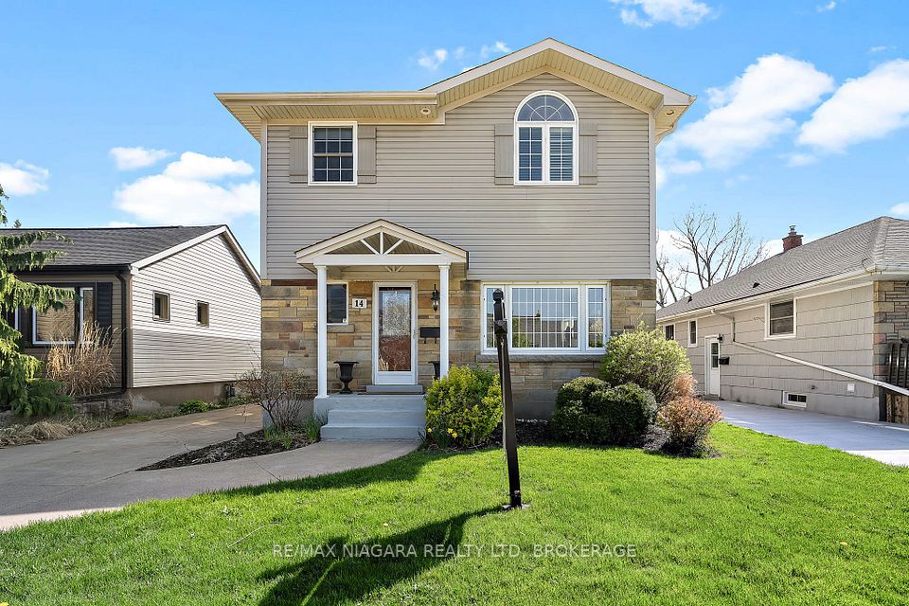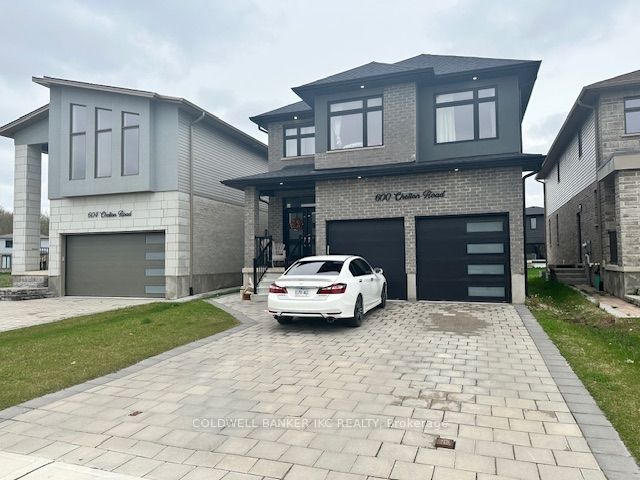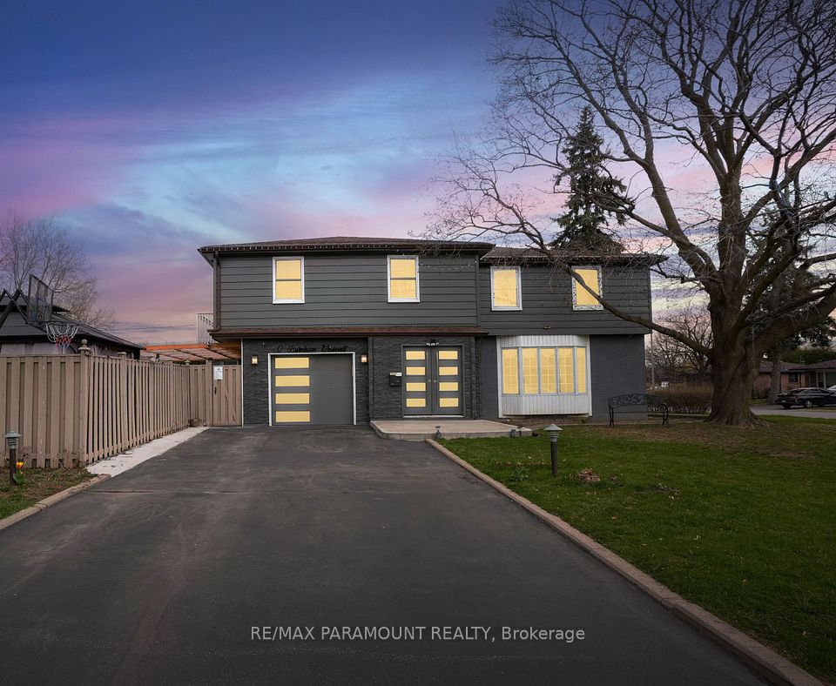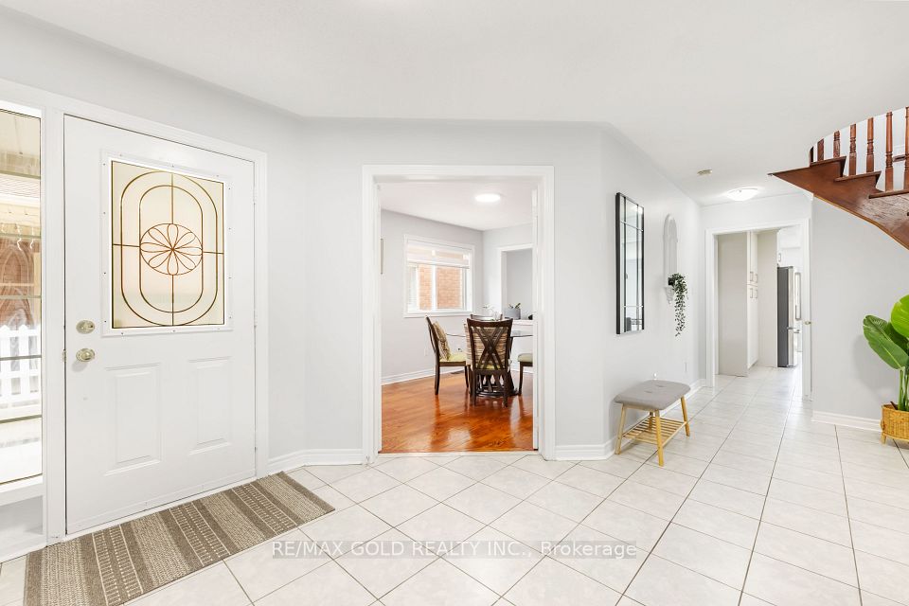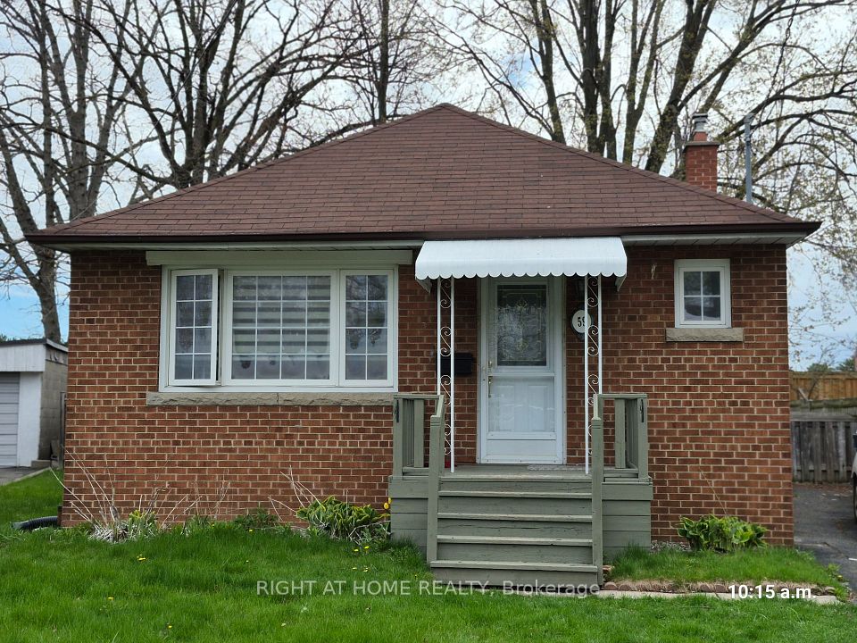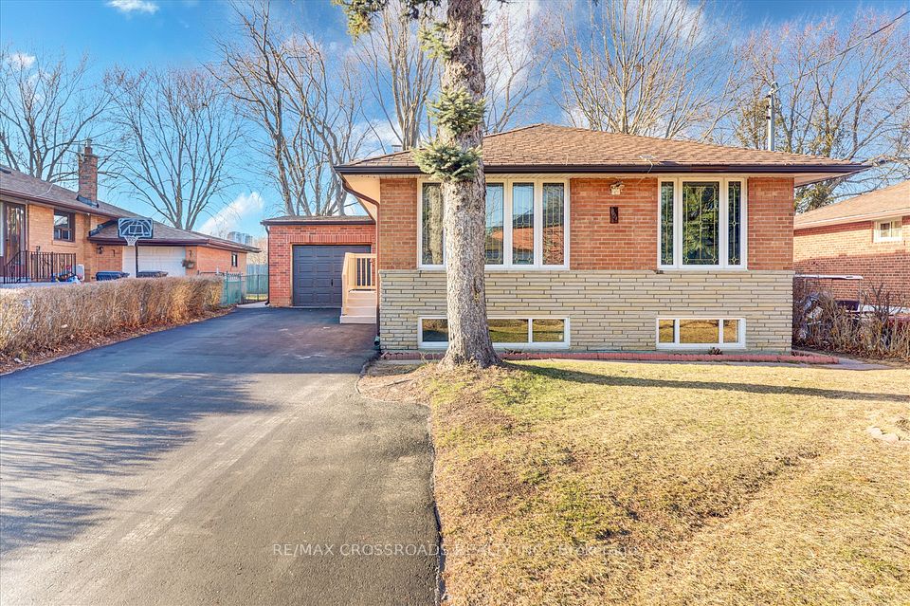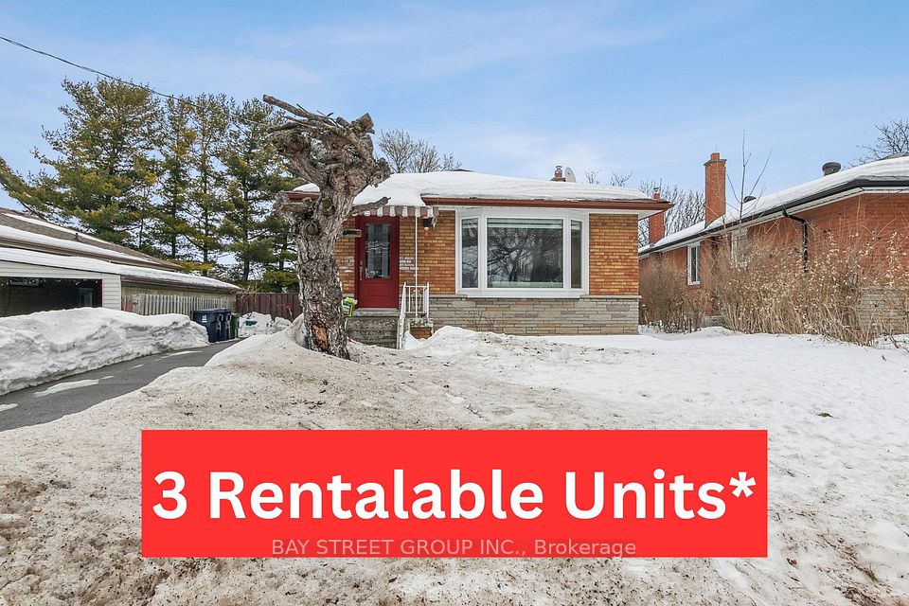$999,999
Last price change Apr 11
260 Dieppe Drive, Woodstock, ON N4T 0G1
Price Comparison
Property Description
Property type
Detached
Lot size
N/A
Style
2-Storey
Approx. Area
N/A
Room Information
| Room Type | Dimension (length x width) | Features | Level |
|---|---|---|---|
| Foyer | 2.35 x 3.6 m | N/A | Main |
| Great Room | 5.22 x 4.45 m | N/A | Main |
| Kitchen | 4.45 x 3.29 m | N/A | Main |
| Dining Room | 3.29 x 3.39 m | N/A | Main |
About 260 Dieppe Drive
Welcome to 260 Dieppe Dr! This Exquisite 4+2-bedroom Legal Duplex detached residence that offers an abundance of natural light. Step inside and be captivated by the elevated 9-ft ceiling that create an airy and spacious feel throughout. The Chefs kitchen, adorned with stainless steel appliances perfect for hosting. French doors seamlessly connect the kitchen to the outdoors, allowing for indoor and outdoor entertainment with builder constructed deck. Indulged in the spa-grade custom glass shows and soaker bathtubs, creating a luxurious retreat. Just minutes drive to local hospital, hwy, schools, grocery stores and all other essential amenities. Ascend the oakwood staircase to the upper level and discover the loft and peaceful bedrooms. Property also entails a 2 bdrm legal basement with a true chefs kitchen; perfect for positive cashflow. The basement is current with an option to resume existing tenants. Located in a quiet and walker friendly neighbourhood, this home is epitome of comfort and style. Dont miss the chance to make this idyllic haven yours and experience the perfect blend of luxury and nature.
Home Overview
Last updated
Apr 11
Virtual tour
None
Basement information
Finished with Walk-Out, Separate Entrance
Building size
--
Status
In-Active
Property sub type
Detached
Maintenance fee
$N/A
Year built
--
Additional Details
MORTGAGE INFO
ESTIMATED PAYMENT
Location
Some information about this property - Dieppe Drive

Book a Showing
Find your dream home ✨
I agree to receive marketing and customer service calls and text messages from homepapa. Consent is not a condition of purchase. Msg/data rates may apply. Msg frequency varies. Reply STOP to unsubscribe. Privacy Policy & Terms of Service.







