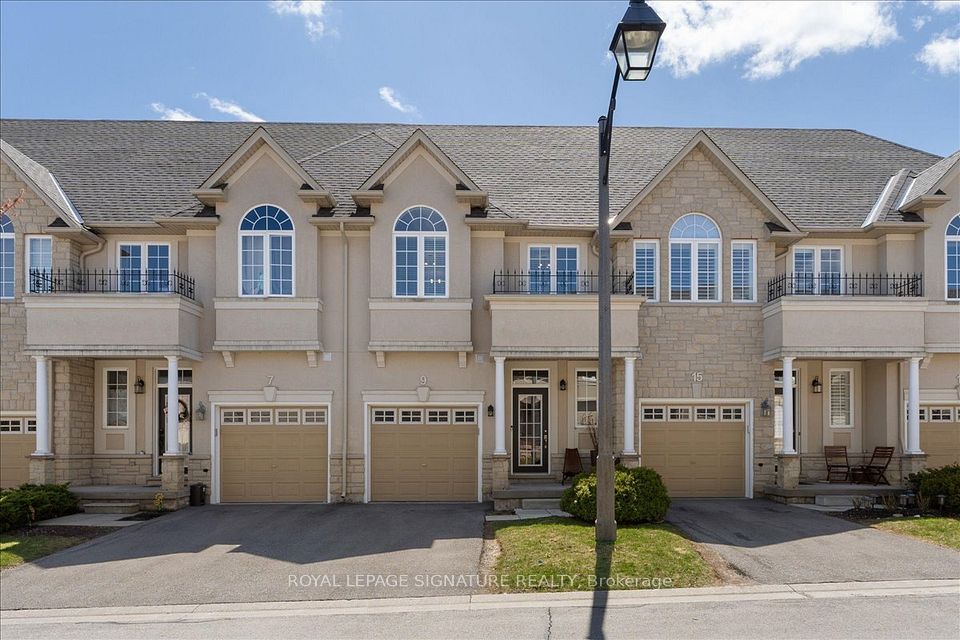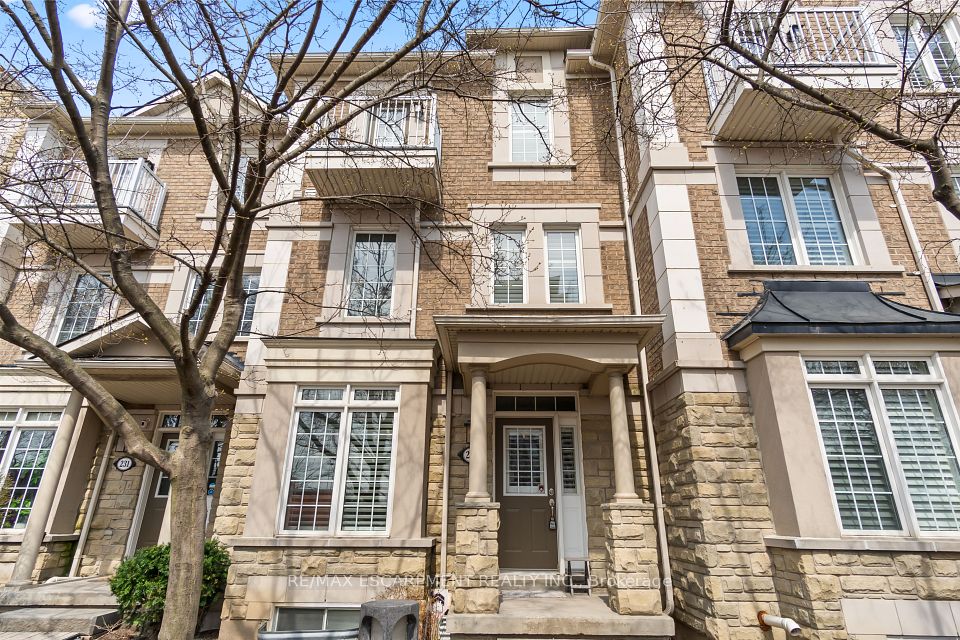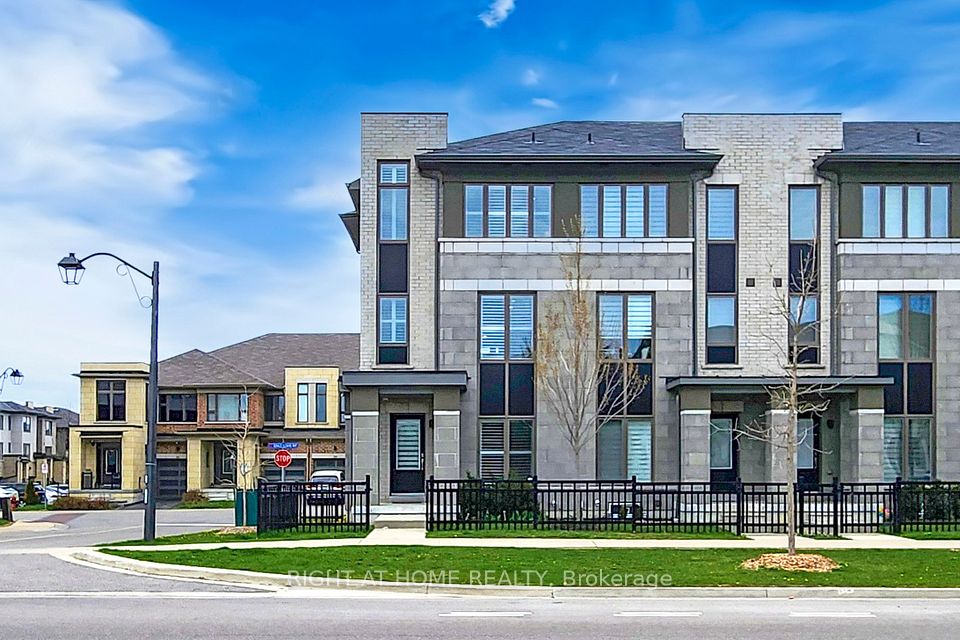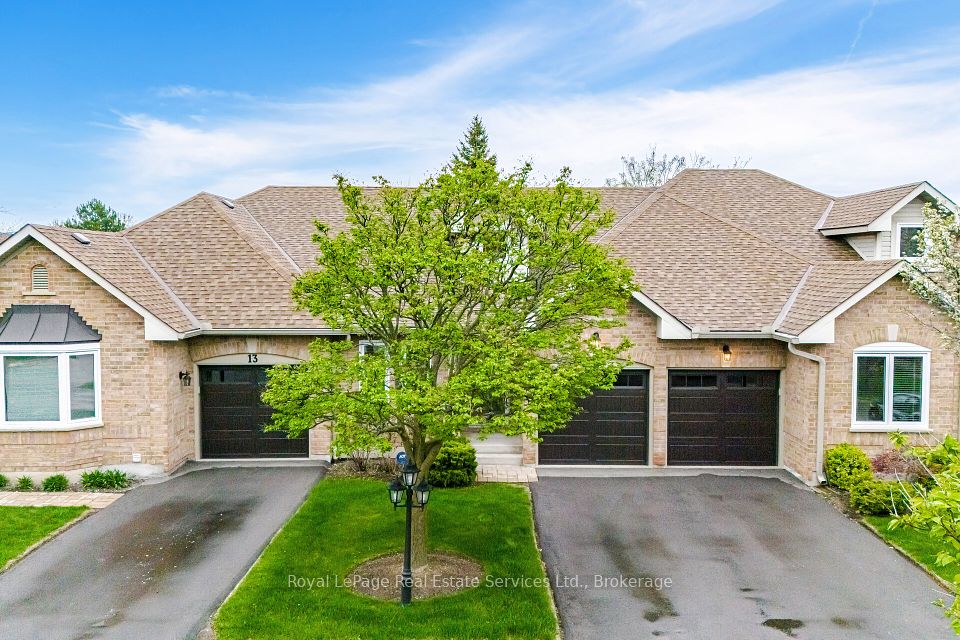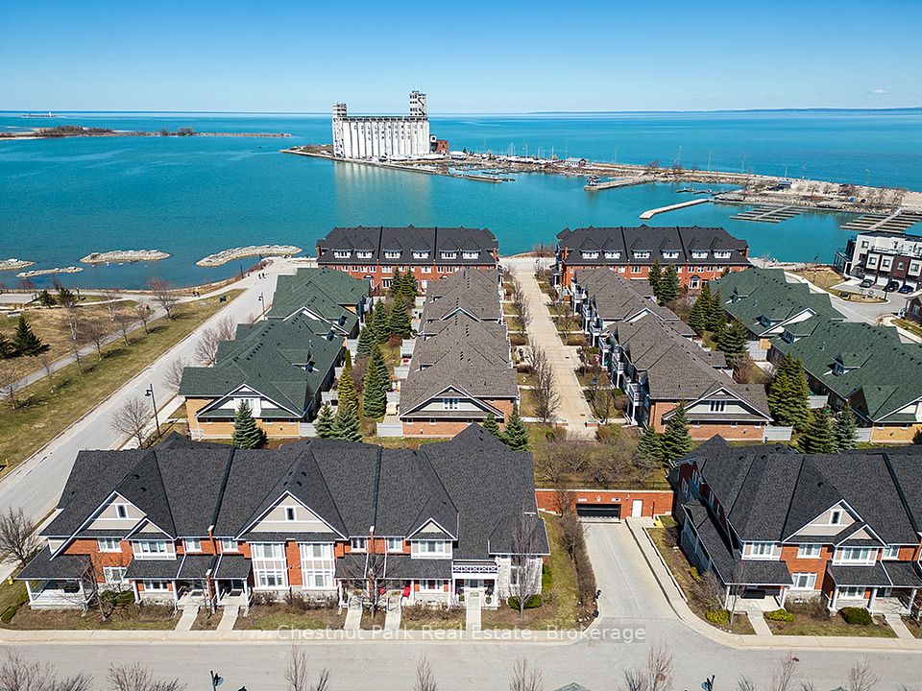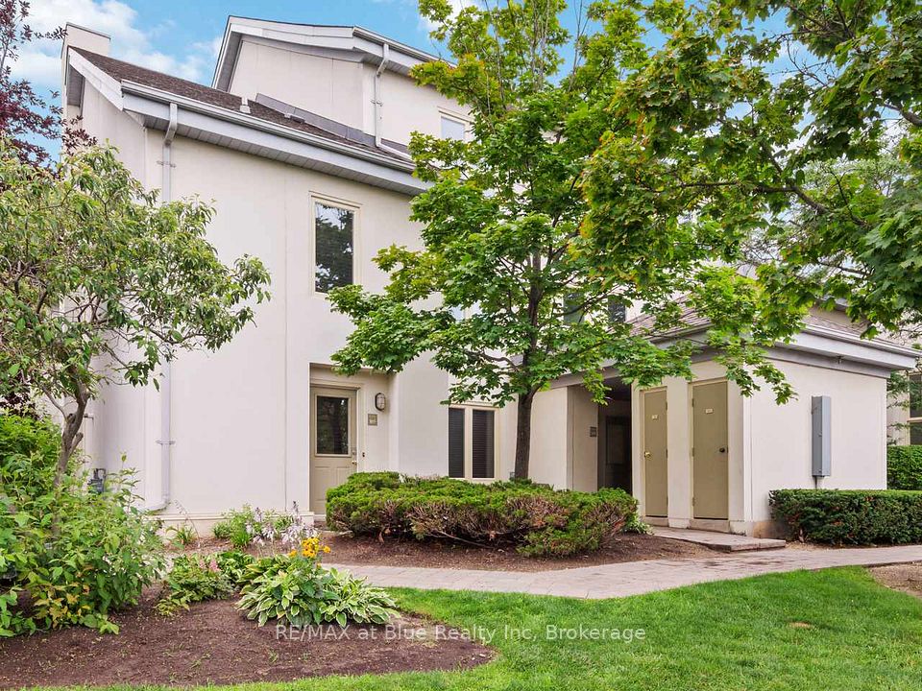$1,350,000
260 Deer Ridge Drive, Kitchener, ON N2P 2M3
Price Comparison
Property Description
Property type
Condo Townhouse
Lot size
N/A
Style
Bungalow
Approx. Area
N/A
Room Information
| Room Type | Dimension (length x width) | Features | Level |
|---|---|---|---|
| Dining Room | 4.27 x 3.71 m | N/A | Main |
| Kitchen | 3.58 x 3.63 m | N/A | Main |
| Laundry | 3.76 x 1.88 m | N/A | Main |
| Living Room | 6.07 x 6.68 m | N/A | Main |
About 260 Deer Ridge Drive
Welcome to 50 - 260 Deer Ridge Dr, a beautiful and modern 3-bedroom, 3-bathroom bungalow in a fantastic Kitchener location. This home is completely carpet-free, featuring stunning hardwood and tile floors throughout. The open-concept design seamlessly blends the kitchen, dining, and living room spaces, making it perfect for entertaining. The kitchen is a chefs dream, equipped with stainless steel appliances, ample counter space, and plenty of storage, including a convenient walk-in pantry. The large primary bedroom offers a peaceful retreat with its own private ensuite bathroom. The finished basement boasts 9ft ceilings and provides additional living space, with a portion left unfinished, giving you the opportunity to customize it to your liking. Located in a prime area, this home offers easy access to Hwy 401, as well as being just minutes away from downtown Kitchener, restaurants, and shops. This property truly has it all - modern features, a spacious layout, and a convenient location!
Home Overview
Last updated
Apr 21
Virtual tour
None
Basement information
Full, Partial Basement
Building size
--
Status
In-Active
Property sub type
Condo Townhouse
Maintenance fee
$590
Year built
2025
Additional Details
MORTGAGE INFO
ESTIMATED PAYMENT
Location
Some information about this property - Deer Ridge Drive

Book a Showing
Find your dream home ✨
I agree to receive marketing and customer service calls and text messages from homepapa. Consent is not a condition of purchase. Msg/data rates may apply. Msg frequency varies. Reply STOP to unsubscribe. Privacy Policy & Terms of Service.







