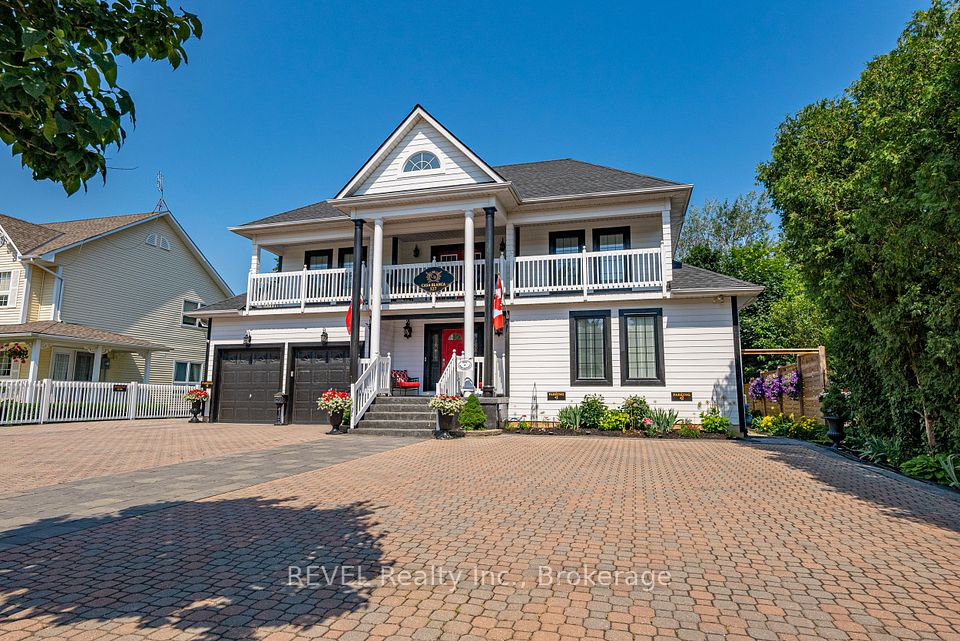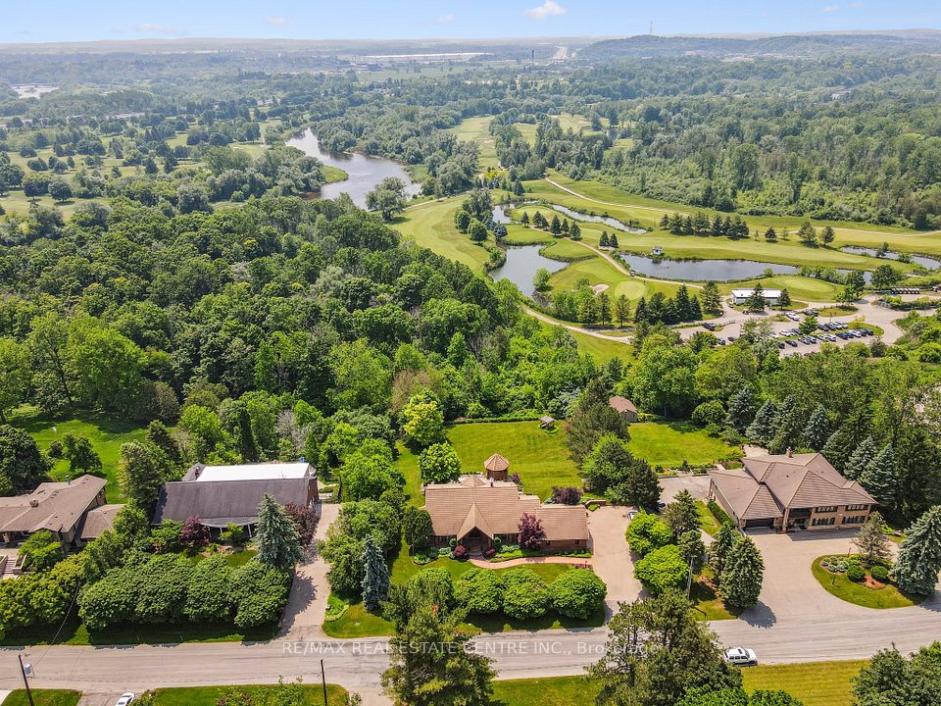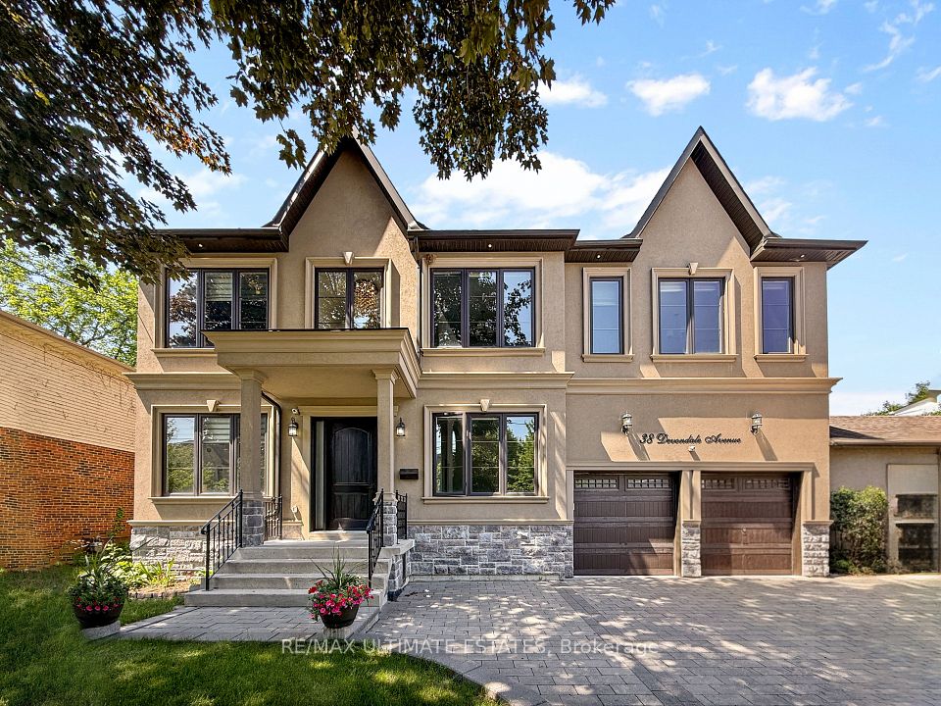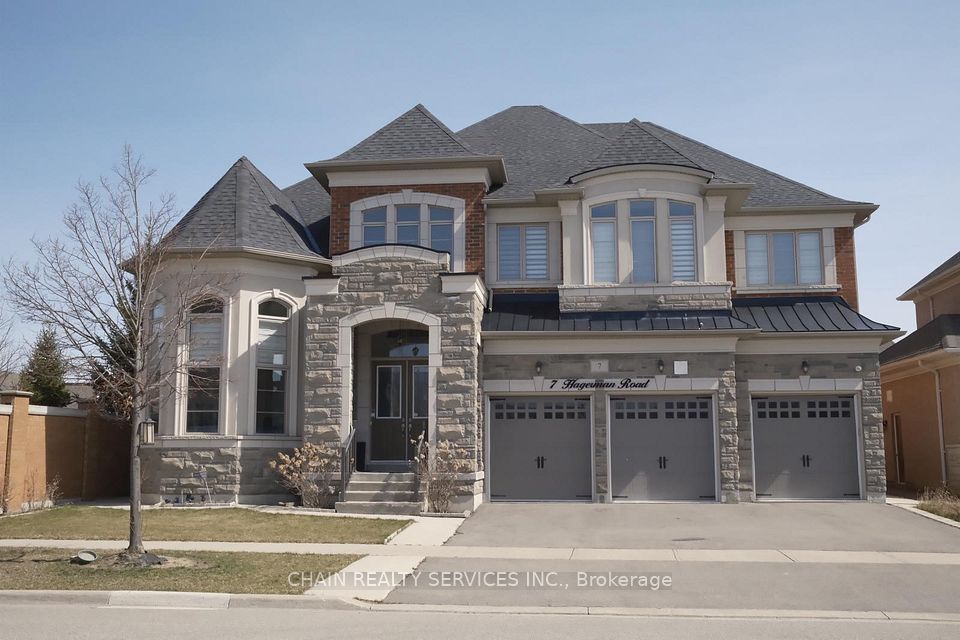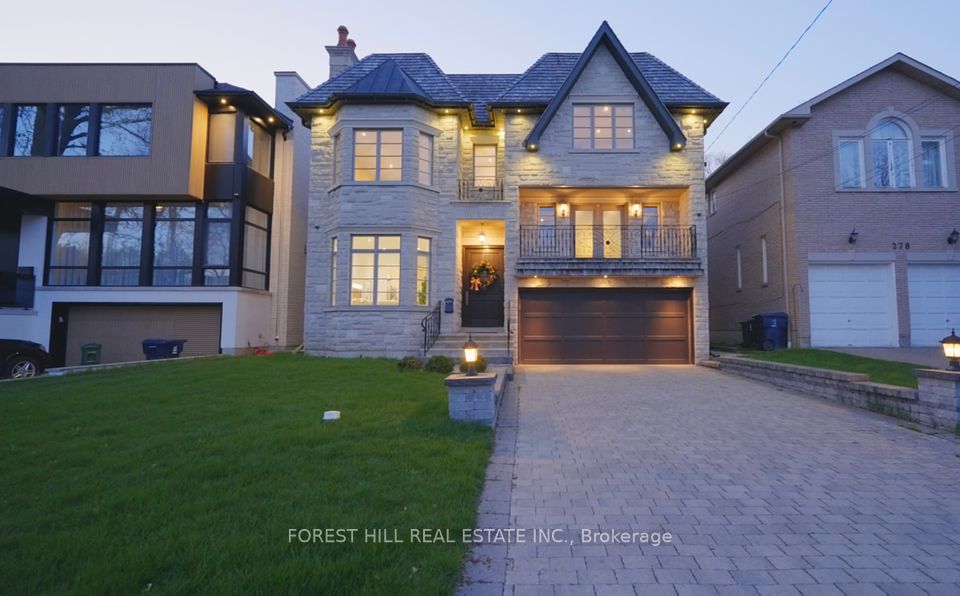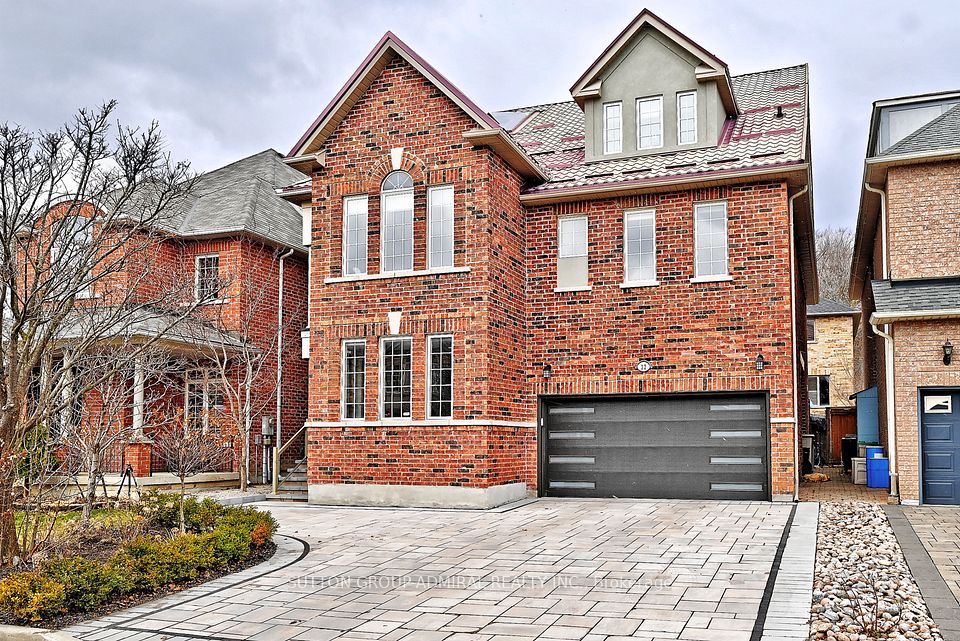
$2,688,000
Last price change Jun 8
26 Yellow Birch Crescent, Richmond Hill, ON L4B 3R4
Virtual Tours
Price Comparison
Property Description
Property type
Detached
Lot size
N/A
Style
2-Storey
Approx. Area
N/A
Room Information
| Room Type | Dimension (length x width) | Features | Level |
|---|---|---|---|
| Kitchen | 6.33 x 4.5 m | Pantry, Centre Island, W/O To Yard | Main |
| Family Room | 6.44 x 4.52 m | Crown Moulding, Hardwood Floor | Main |
| Library | 4.75 x 3.58 m | Crown Moulding, Hardwood Floor | Main |
| Primary Bedroom | 6.7 x 4.59 m | 6 Pc Ensuite, Hardwood Floor | Second |
About 26 Yellow Birch Crescent
Beautifully maintained home located in the sought-after Bayview Hunt Club neighborhood Featuring 9 ft ceiling on the main floor and basement, as well as a 3-car tandem garage. Over 4,700 SF (above grade per MPAC) bright and spacious living space with hardwood flooring throughout the main and second floors. Upstairs boasts 3 spacious ensuites bedrooms and 2 semi-ensuites bedrooms. The finished basement has its own separate entrance, kitchen, a large recreation area, 2 bedrooms, and 2 full bathrooms. Conveniently located with quick access to Highways 404 and 407, and just minutes from schools, parks, shops, restaurants, banks and hospital.
Home Overview
Last updated
Jun 8
Virtual tour
None
Basement information
Finished
Building size
--
Status
In-Active
Property sub type
Detached
Maintenance fee
$N/A
Year built
--
Additional Details
MORTGAGE INFO
ESTIMATED PAYMENT
Location
Some information about this property - Yellow Birch Crescent

Book a Showing
Find your dream home ✨
I agree to receive marketing and customer service calls and text messages from homepapa. Consent is not a condition of purchase. Msg/data rates may apply. Msg frequency varies. Reply STOP to unsubscribe. Privacy Policy & Terms of Service.







