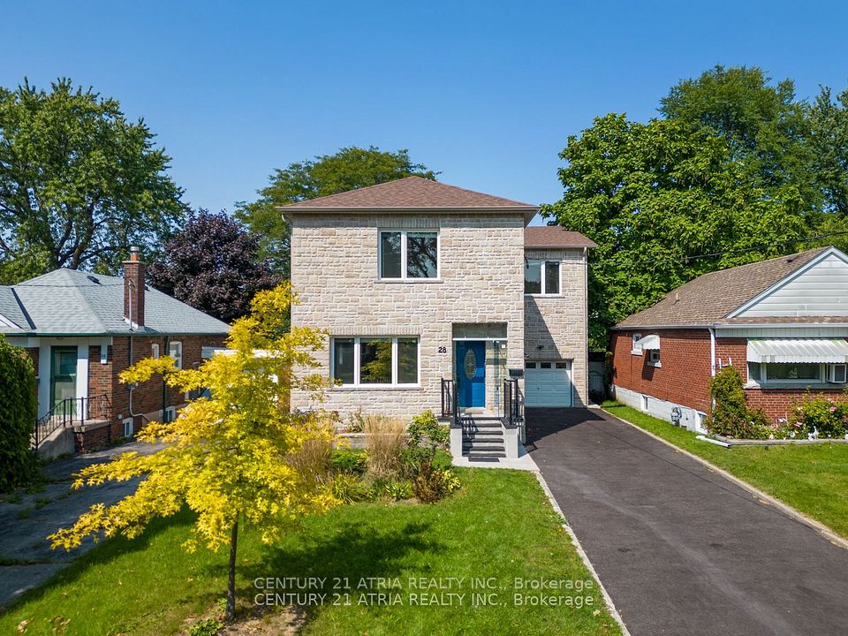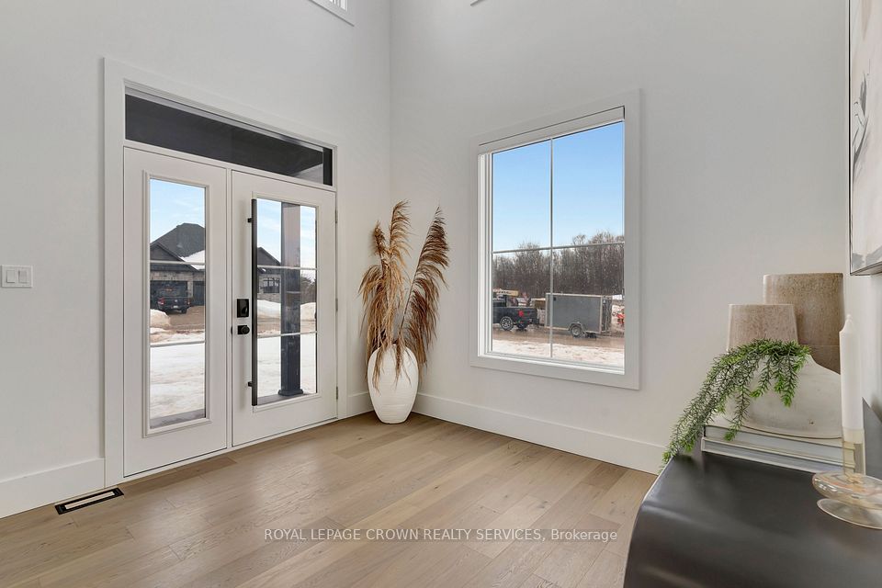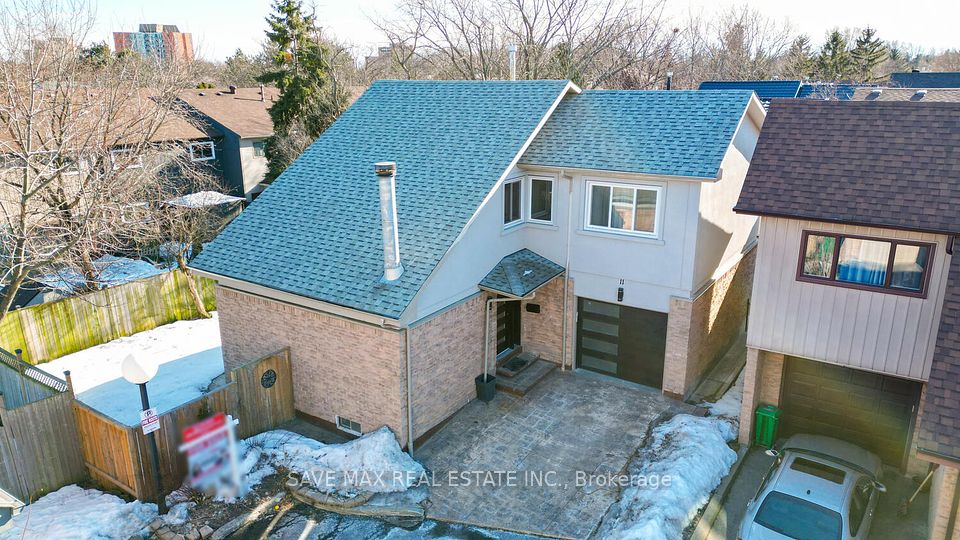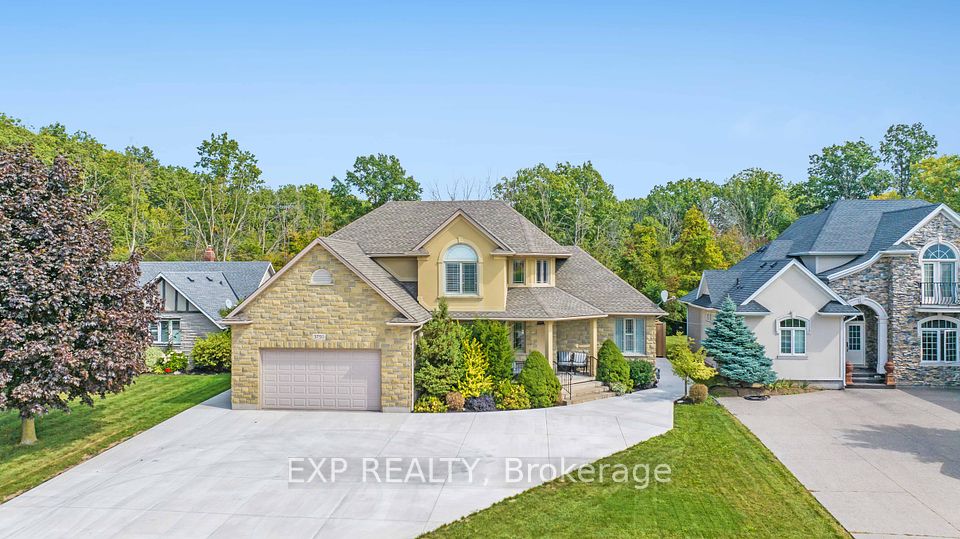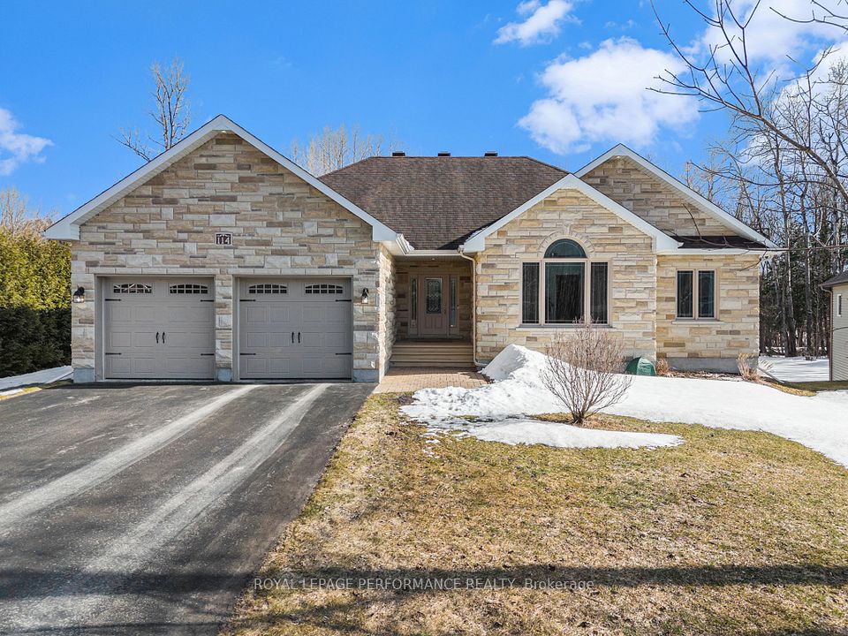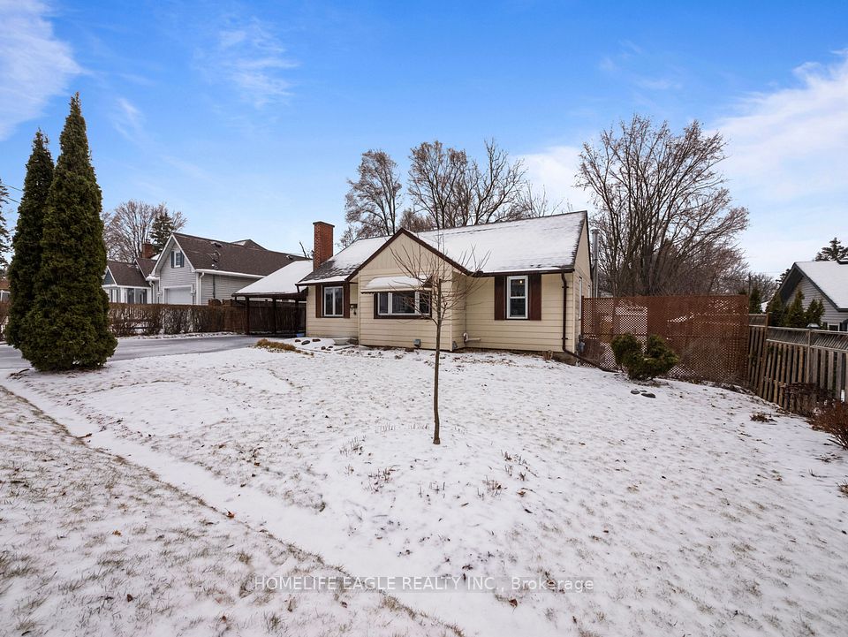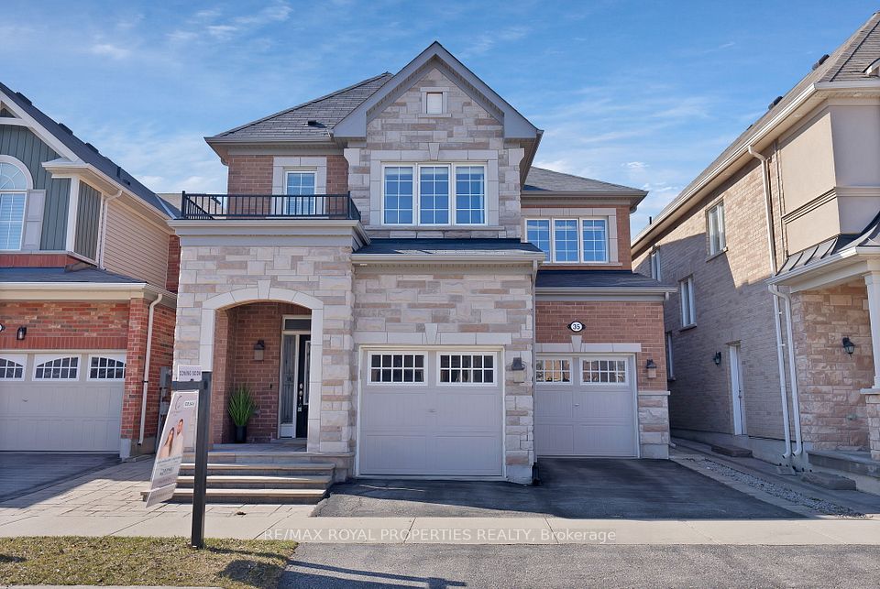$1,199,900
26 Wildan Drive, Hamilton, ON L8N 2Z7
Price Comparison
Property Description
Property type
Detached
Lot size
< .50 acres
Style
2-Storey
Approx. Area
N/A
Room Information
| Room Type | Dimension (length x width) | Features | Level |
|---|---|---|---|
| Foyer | 5 x 3.57 m | N/A | Ground |
| Living Room | 5.18 x 3.87 m | Hardwood Floor | Ground |
| Kitchen | 3.17 x 4.6 m | Tile Floor | Ground |
| Dining Room | 3.47 x 3.87 m | French Doors, Hardwood Floor | Ground |
About 26 Wildan Drive
Welcome to this fabulous two storey home in Wildan Estates, where you'll find the perfect balance between countryside and urban convenience. Designed for both comfort and style, this home offers the ideal blend of modern updates and cozy living spaces. Step inside to a welcoming foyer that leads to an open concept living & dining area, complete with hardwood floors, smooth ceilings & bay window that fills the space with light. French doors from the dining room open to a rear patio, perfect for indoor-outdoor living. The updated kitchen features white cabinetry, quartz countertops & backsplash, stainless steel appliances (including a gas stove), & stylish lighting fixtures that double as fans. Just off the kitchen, the family room invites you to unwind by the gas fireplace, surrounded by built-ins & wainscoting. The sunroom, with its vaulted ceiling, offers panoramic views of the private backyard a retreat for relaxation. Upstairs, find 4 spacious bedrooms, including the primary with walk-in closet & 3-pce ensuite. The fully finished basement adds even more living space, complete with a large rec room, a 5th bedrm, 3-pce bathrm, office area, extra storage & a walk-up to the double car garage. The backyard is your personal haven, featuring an above-ground pool, hot tub & 2 patio areas, ideal for entertaining or enjoying peaceful family time. With modern updates, spacious living areas & fabulous backyard, this home offers everything your family needs in a tranquil setting. RSA.
Home Overview
Last updated
20 hours ago
Virtual tour
None
Basement information
Finished, Full
Building size
--
Status
In-Active
Property sub type
Detached
Maintenance fee
$N/A
Year built
--
Additional Details
MORTGAGE INFO
ESTIMATED PAYMENT
Location
Some information about this property - Wildan Drive

Book a Showing
Find your dream home ✨
I agree to receive marketing and customer service calls and text messages from homepapa. Consent is not a condition of purchase. Msg/data rates may apply. Msg frequency varies. Reply STOP to unsubscribe. Privacy Policy & Terms of Service.







