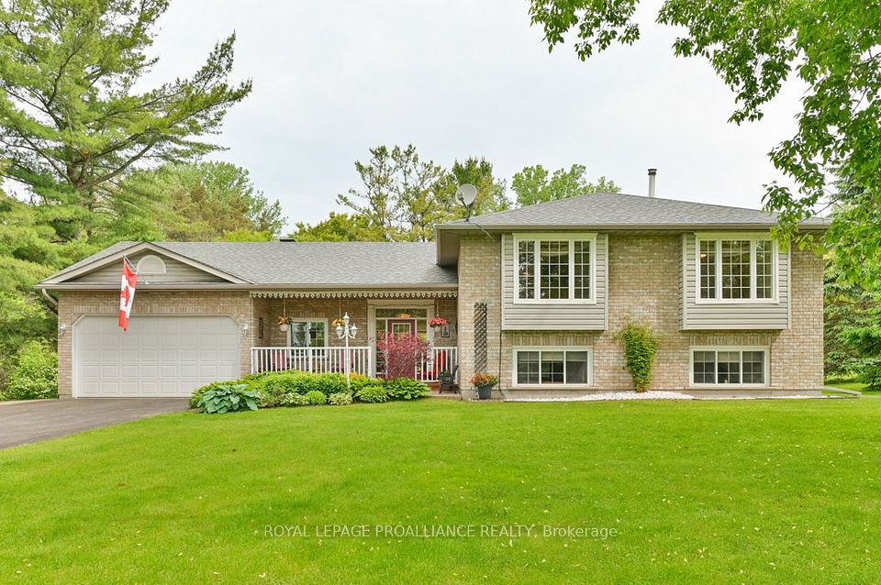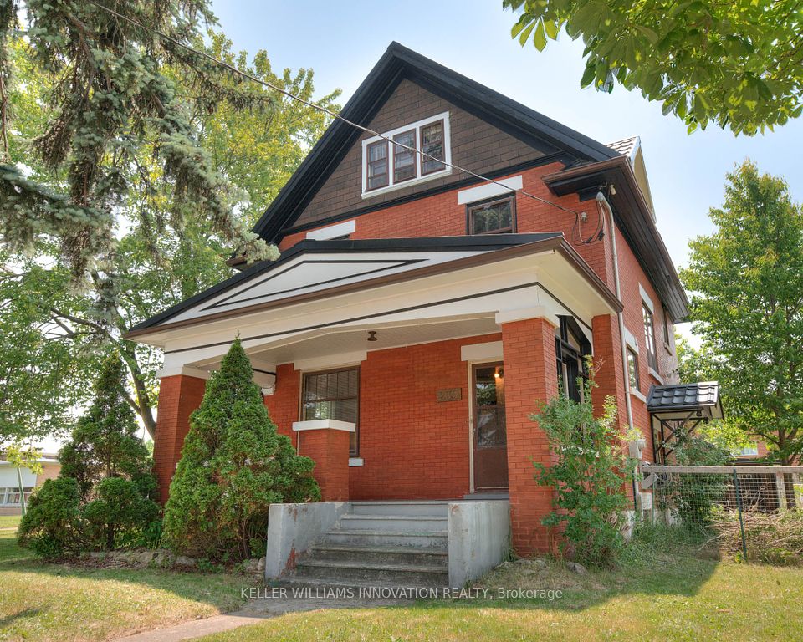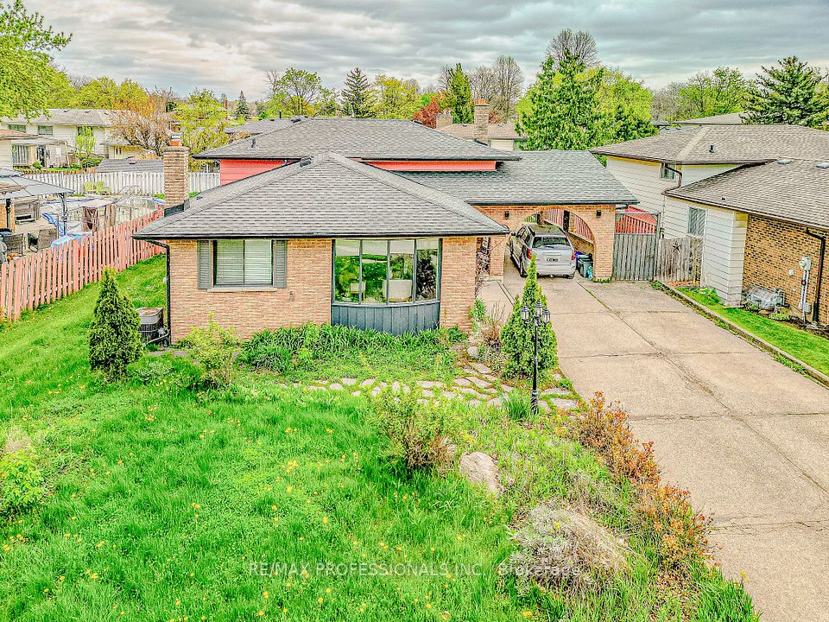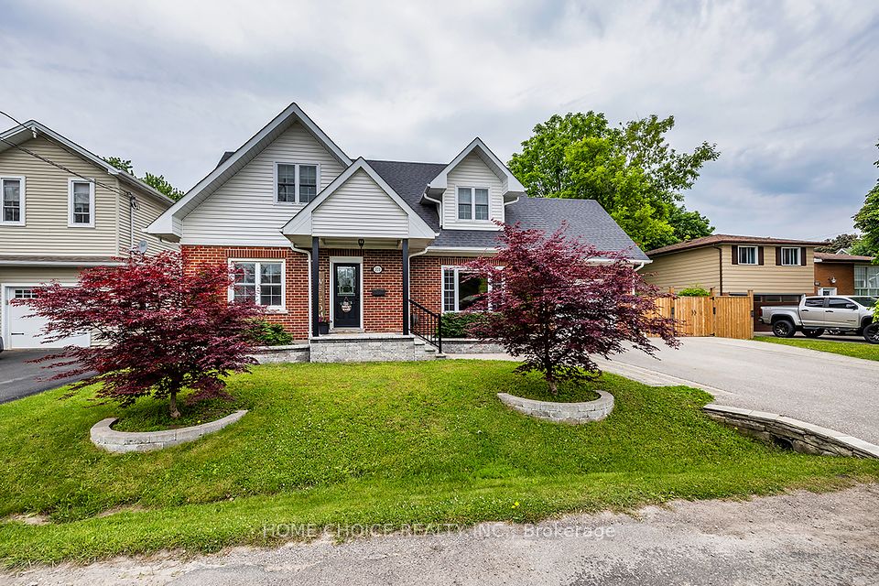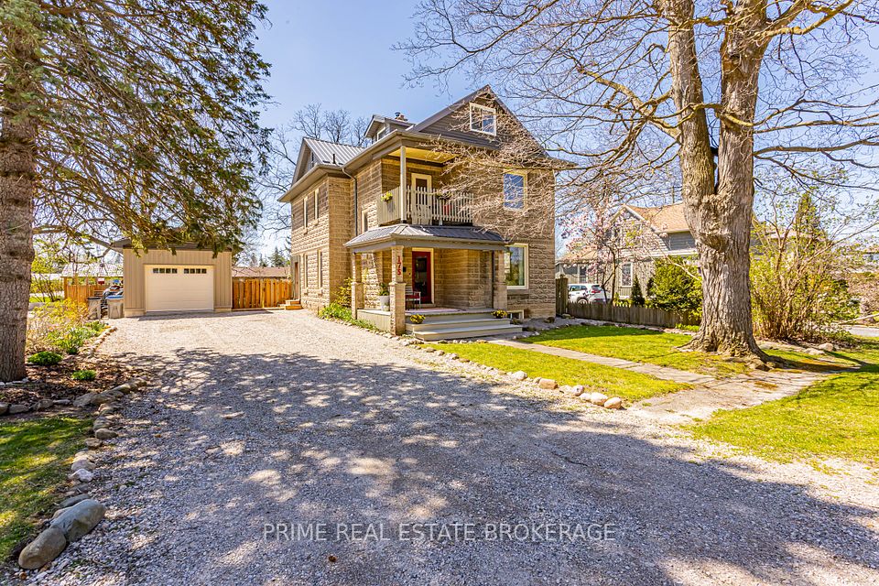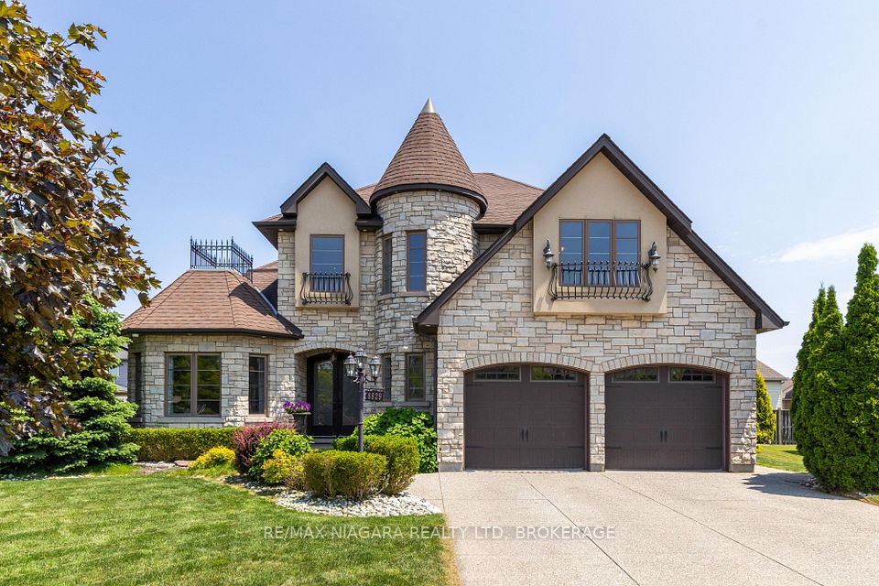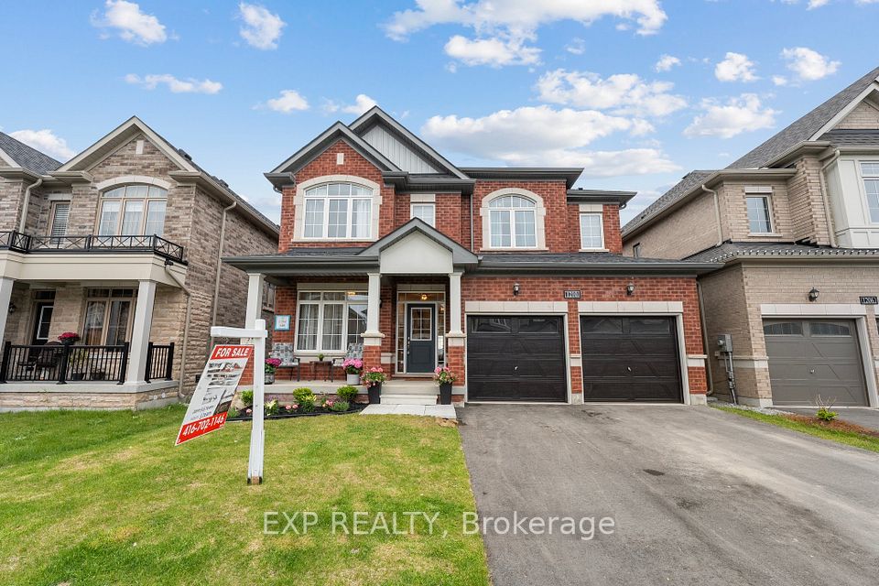
$799,900
26 Timberland Crescent, Wasaga Beach, ON L9Z 1G7
Price Comparison
Property Description
Property type
Detached
Lot size
N/A
Style
Bungalow-Raised
Approx. Area
N/A
Room Information
| Room Type | Dimension (length x width) | Features | Level |
|---|---|---|---|
| Living Room | 6.04 x 4.06 m | Hardwood Floor, Laminate, Large Window | Ground |
| Primary Bedroom | 4.23 x 3.43 m | Laminate, 4 Pc Ensuite, Walk-In Closet(s) | Ground |
| Bedroom 2 | 3.62 x 2.89 m | Broadloom, Large Window, Large Closet | Ground |
| Kitchen | 3.14 x 2.6 m | B/I Dishwasher, Ceramic Floor, Eat-in Kitchen | Ground |
About 26 Timberland Crescent
Welcome to this raised bungalow approx 1500 sq.ft on main floor exceptional value & spacious layout, featuring 4 bedrooms, 3 baths, open concept eat-in kitchen w/breakfast bar & extended oak pantry. Walk-out to oversized deck w/retractable awning & natural gas hook up and stairs to backyard. Other features includes sunken dining area w/hardwood floors, master bedroom w/full ensuite bath & walk-in closet. Main bathroom features a walk-in tub with Shower Head and Hydro-Jet Water Therapy and many other features. Lower level is fully finished w/extra bedroom, bath & gas heating stove. Home is bright & well maintained, sits on landscaped lot including interlocking entrance walk, fully fenced yard with sprinkler system & is nicely treed. Double car garage w/inside entry & paved driveway. Buyer to verify all measurements & taxes. (Hot Water Tank, and Force Air Gas Furnace with Air Condition are rental).
Home Overview
Last updated
May 22
Virtual tour
None
Basement information
Finished
Building size
--
Status
In-Active
Property sub type
Detached
Maintenance fee
$N/A
Year built
2024
Additional Details
MORTGAGE INFO
ESTIMATED PAYMENT
Location
Some information about this property - Timberland Crescent

Book a Showing
Find your dream home ✨
I agree to receive marketing and customer service calls and text messages from homepapa. Consent is not a condition of purchase. Msg/data rates may apply. Msg frequency varies. Reply STOP to unsubscribe. Privacy Policy & Terms of Service.






