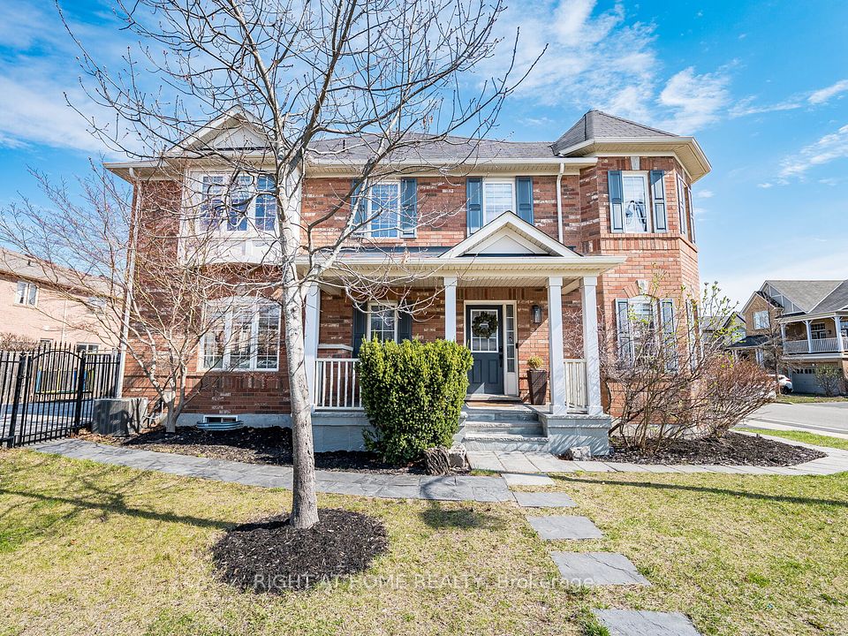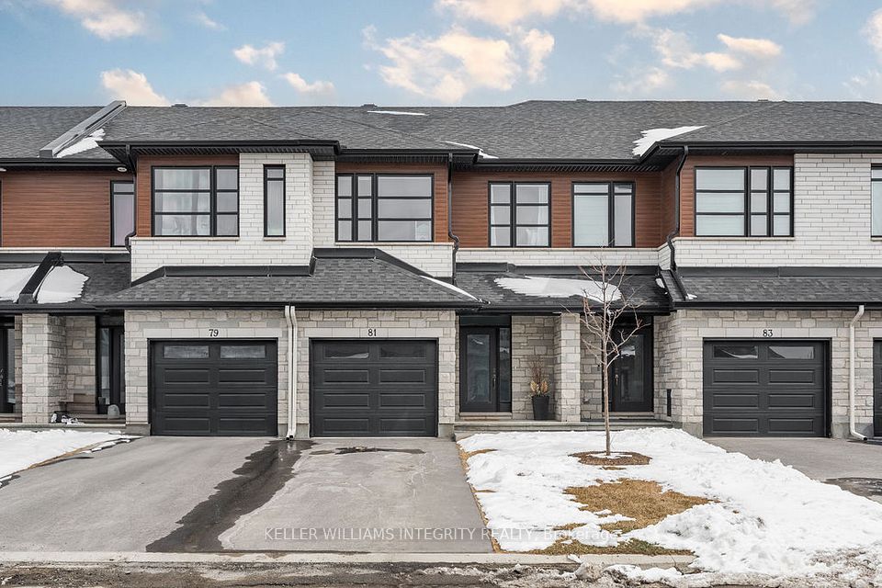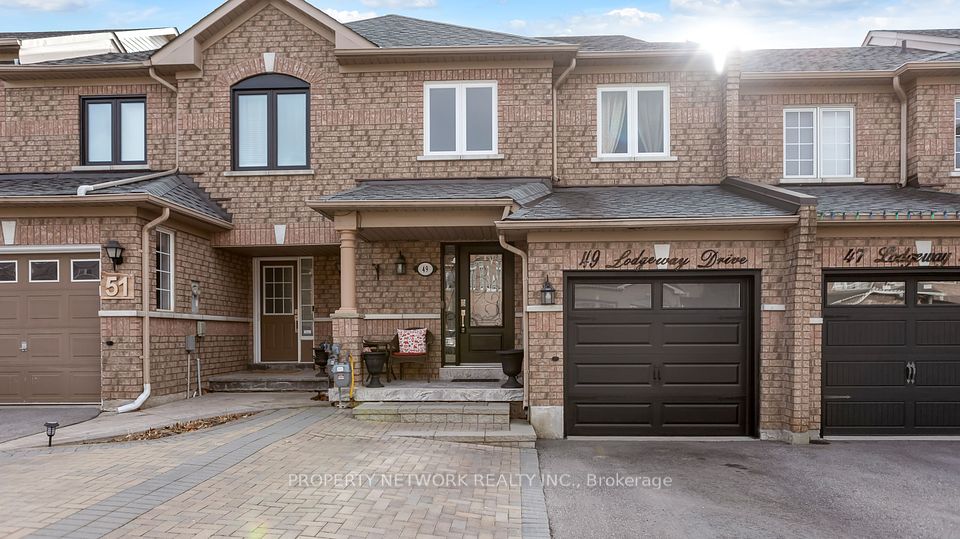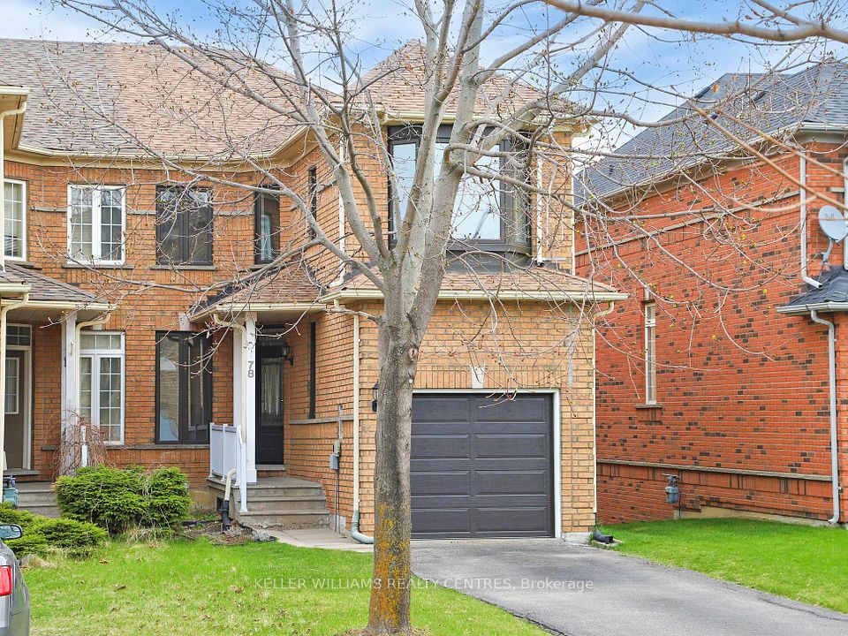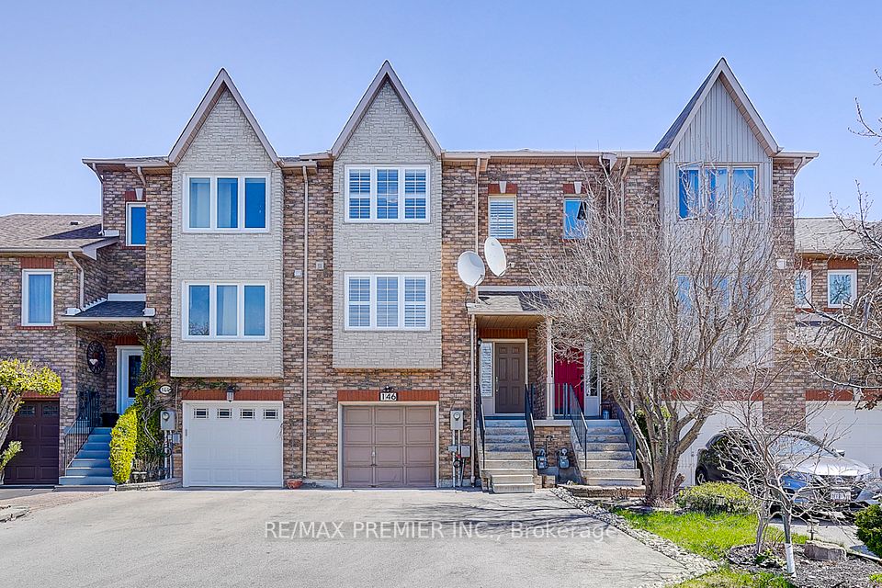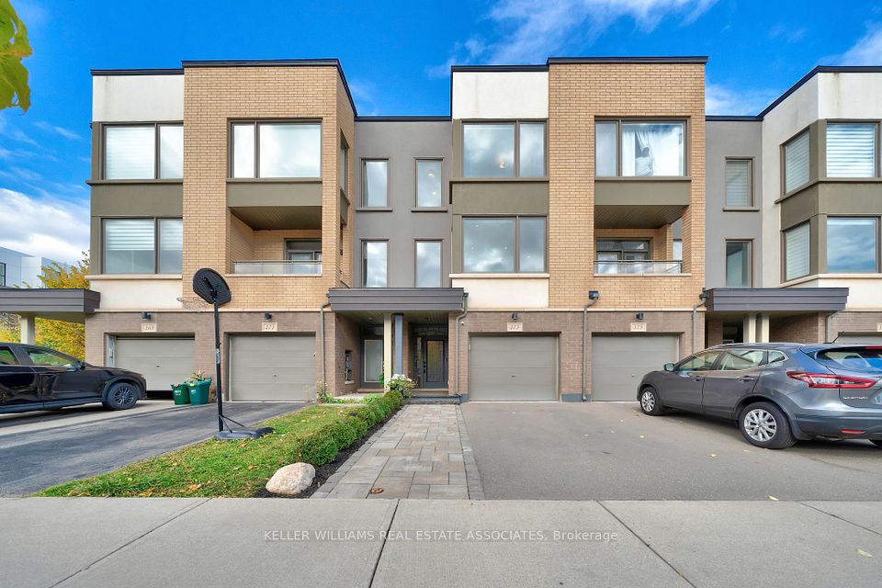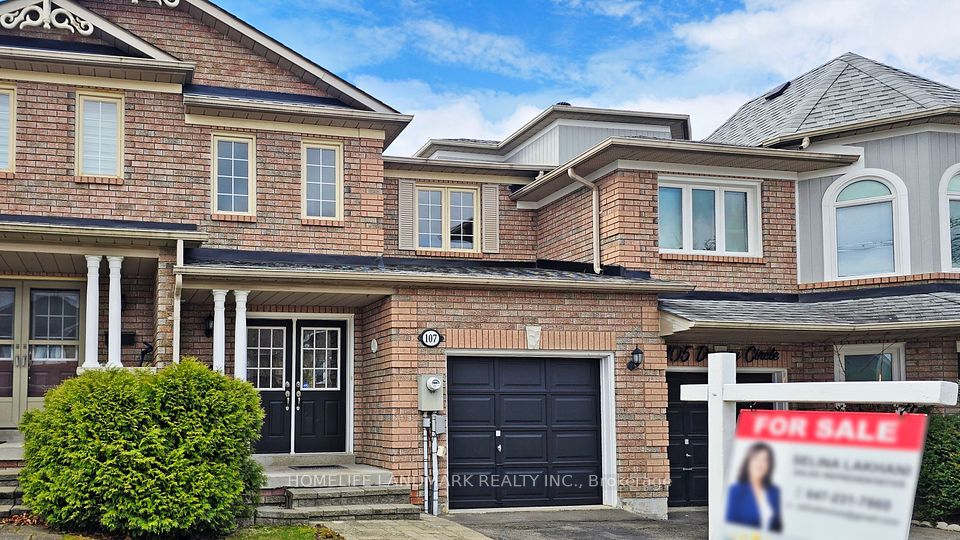$729,900
26 Spalding Crescent, Huntsville, ON P1H 1B7
Virtual Tours
Price Comparison
Property Description
Property type
Att/Row/Townhouse
Lot size
< .50 acres
Style
2-Storey
Approx. Area
N/A
Room Information
| Room Type | Dimension (length x width) | Features | Level |
|---|---|---|---|
| Bathroom | 1.43 x 1.25 m | 2 Pc Bath | Main |
| Dining Room | 2.75 x 2.97 m | N/A | Main |
| Kitchen | 2.93 x 3.21 m | N/A | Main |
| Living Room | 3.11 x 5.65 m | N/A | Main |
About 26 Spalding Crescent
Fall in love with this premium end-unit townhouse on Spalding Crescent in the sought-after Brookside Crossing community, crafted by Devonleigh Homes. Situated on one of the largest lots in the neighborhood, this oversized pie-shaped property backs onto serene town-owned green space and is ideally positioned near the end of the cul-de-sac. The stunning exterior featuring a blend of stone, brick, and vinyl siding in elegant neutral tones sets the stage for the beauty within. Step onto the charming covered porch and into a spacious foyer with a convenient 2-piece washroom and inside entry from the 1.5-car garage. The open-concept main level is bright and inviting, with a seamless flow between the living, dining, and kitchen areas. The stylish kitchen boasts stainless steel appliances, a natural gas range, a large island with a breakfast bar overhang, and plenty of pot lights to enhance the ambiance. Upstairs, the primary suite offers a generous walk-in closet and a private 3-piece ensuite, complemented by two additional guest bedrooms and a 4-piece bathroom. The finished basement expands your living space with a cozy rec room, a 3-piece bathroom, a laundry room, and a utility/storage area. Nestled in a truly beautiful community, this home is just moments from a local elementary school, playground, golf course, hospital, and a short drive to all the conveniences of Huntsville.
Home Overview
Last updated
Mar 21
Virtual tour
None
Basement information
Full, Finished
Building size
--
Status
In-Active
Property sub type
Att/Row/Townhouse
Maintenance fee
$N/A
Year built
2024
Additional Details
MORTGAGE INFO
ESTIMATED PAYMENT
Location
Some information about this property - Spalding Crescent

Book a Showing
Find your dream home ✨
I agree to receive marketing and customer service calls and text messages from homepapa. Consent is not a condition of purchase. Msg/data rates may apply. Msg frequency varies. Reply STOP to unsubscribe. Privacy Policy & Terms of Service.







