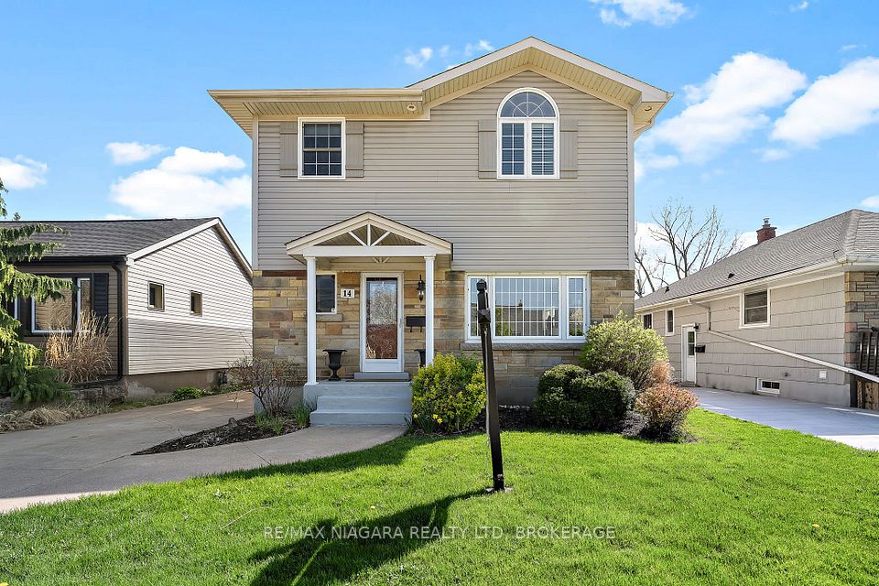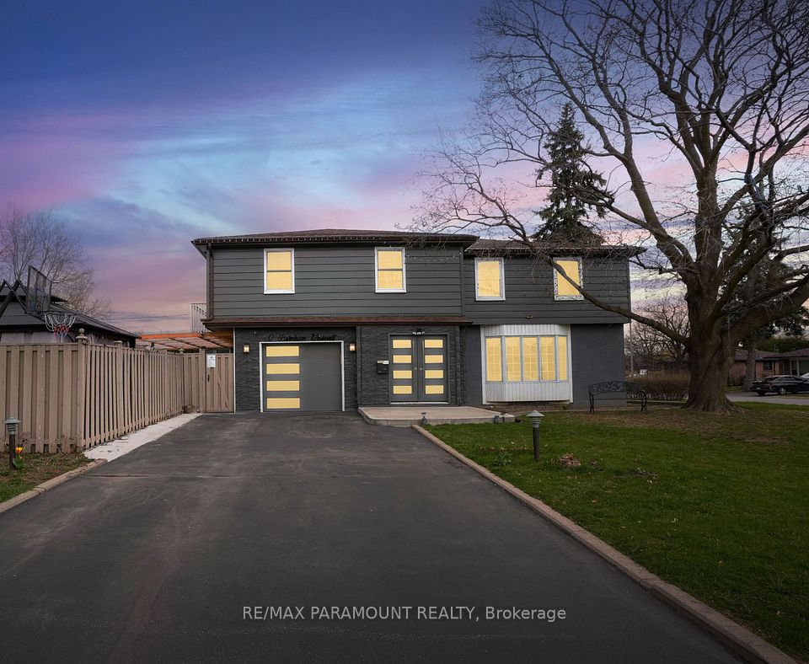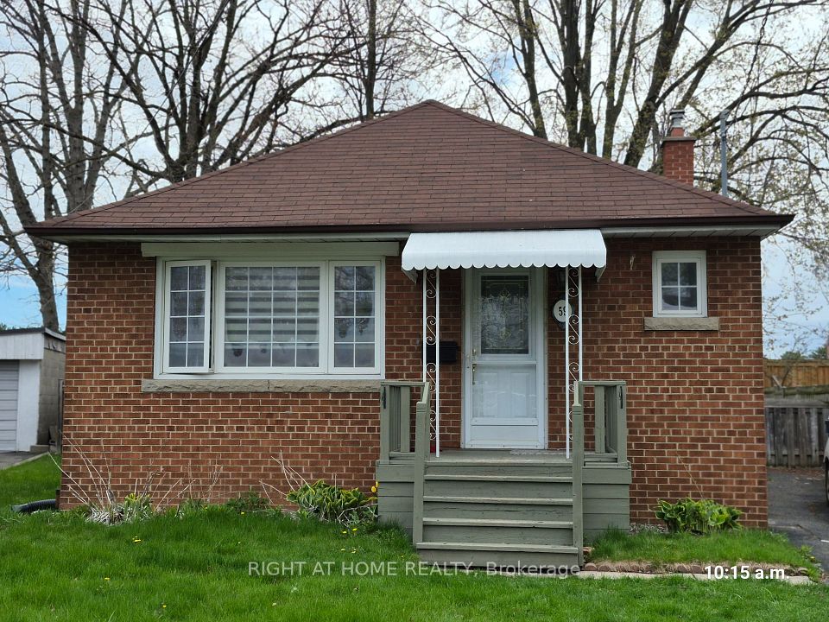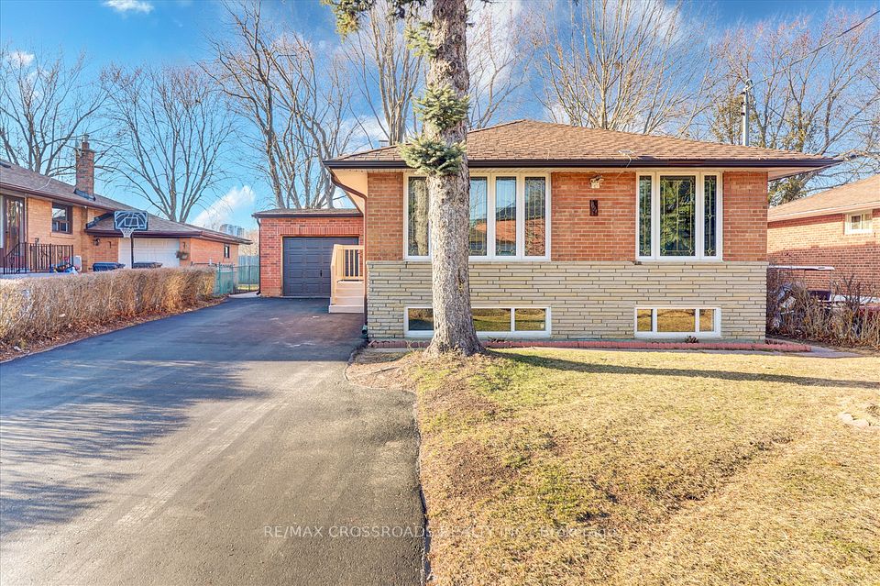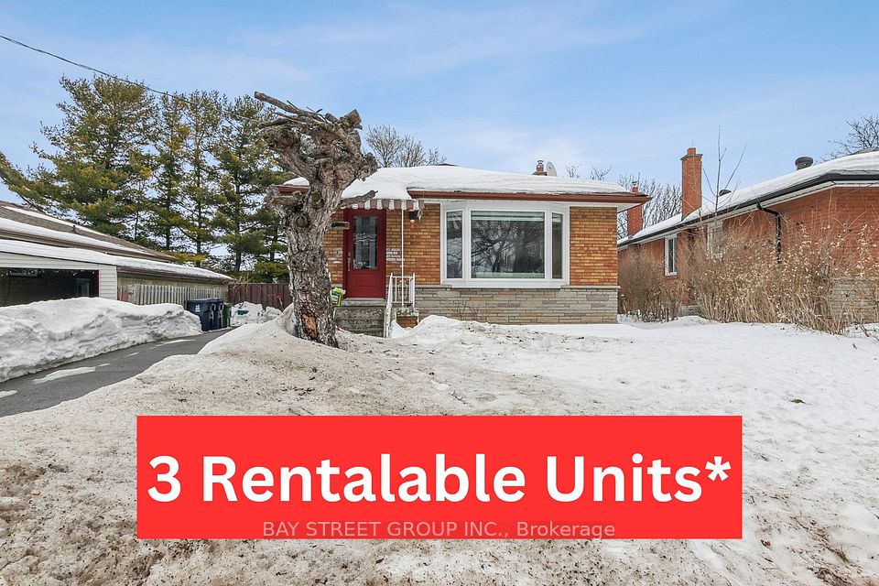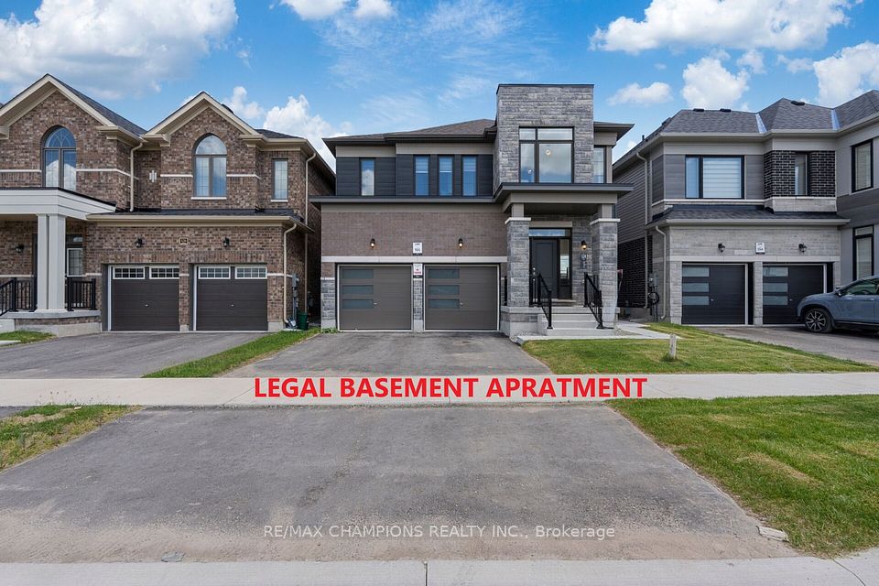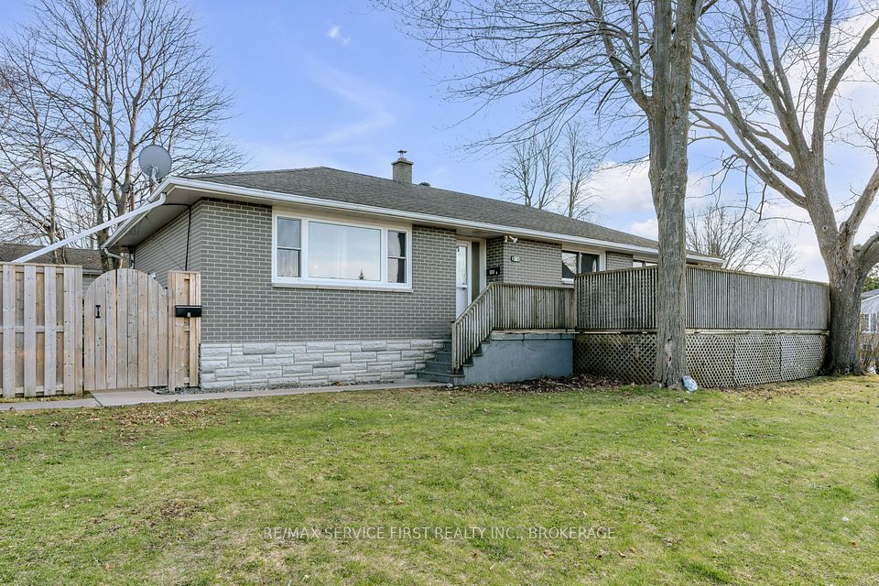$649,900
Last price change Mar 4
26 Page Drive, Welland, ON L3C 6E4
Virtual Tours
Price Comparison
Property Description
Property type
Detached
Lot size
N/A
Style
Bungalow
Approx. Area
N/A
Room Information
| Room Type | Dimension (length x width) | Features | Level |
|---|---|---|---|
| Living Room | 5.64 x 4.11 m | N/A | Main |
| Dining Room | 3.35 x 2.74 m | N/A | Main |
| Kitchen | 3.2 x 3.81 m | N/A | Main |
| Bedroom | 3.58 x 3.48 m | N/A | Main |
About 26 Page Drive
Welcome to 26 Page Dr., located on a beautiful tree-lined street in a desirable neighbourhood of Welland, close to all amenities including Niagara College. This property has been freshly painted and features 3+3 bedrooms, 2 updated bathrooms, and 2 kitchens, with a separate back entrance that can easily be converted into an in-law suite with its own laundry. Full egress windows throughout provide added safety and functionality. Ample parking with new crushed rock laid on driveway and allows for 4-5 vehicles. A large and bright 3 season room with new flooring overlooks the large yard surrounded by mature trees. Potential to live in the upstairs unit while renting out the basement can provide an excellent way to help offset your mortgage costs. The basement unit is well-suited for tenants with a separate entrance and thoughtful design, you can enjoy privacy while generating passive income. This is an ideal option for first-time buyers, savvy investors, or anyone looking to maximize the value of their home
Home Overview
Last updated
Apr 23
Virtual tour
None
Basement information
Full, Finished
Building size
--
Status
In-Active
Property sub type
Detached
Maintenance fee
$N/A
Year built
--
Additional Details
MORTGAGE INFO
ESTIMATED PAYMENT
Location
Some information about this property - Page Drive

Book a Showing
Find your dream home ✨
I agree to receive marketing and customer service calls and text messages from homepapa. Consent is not a condition of purchase. Msg/data rates may apply. Msg frequency varies. Reply STOP to unsubscribe. Privacy Policy & Terms of Service.







