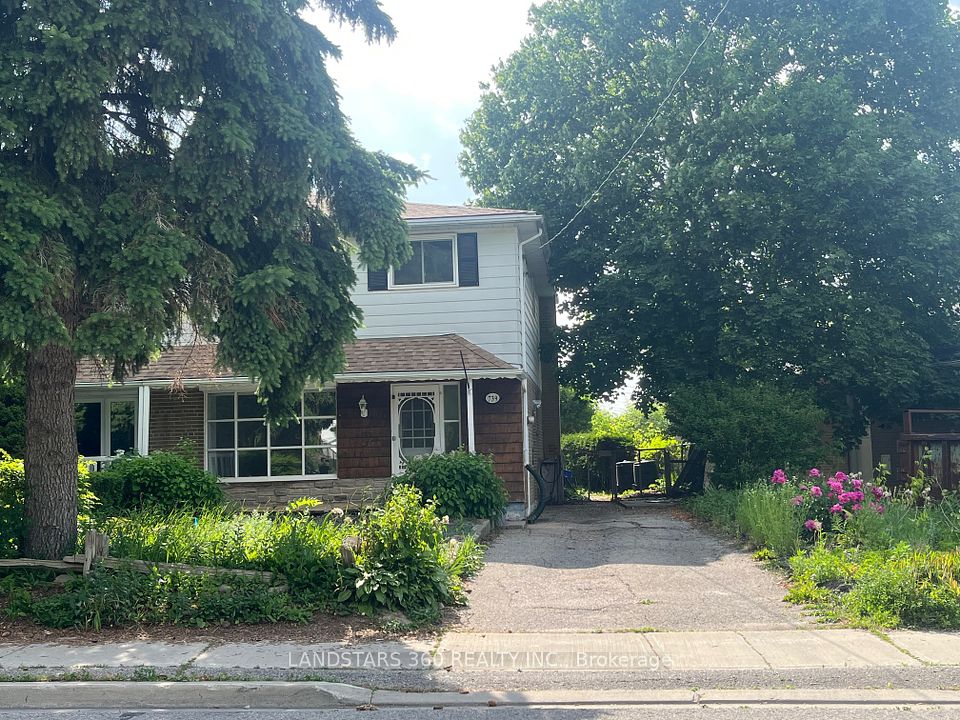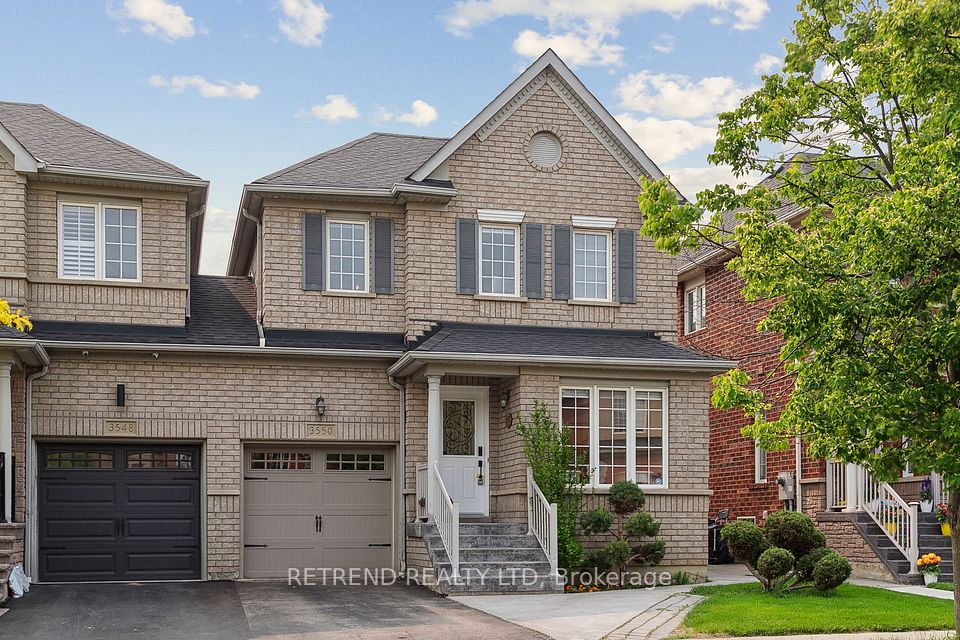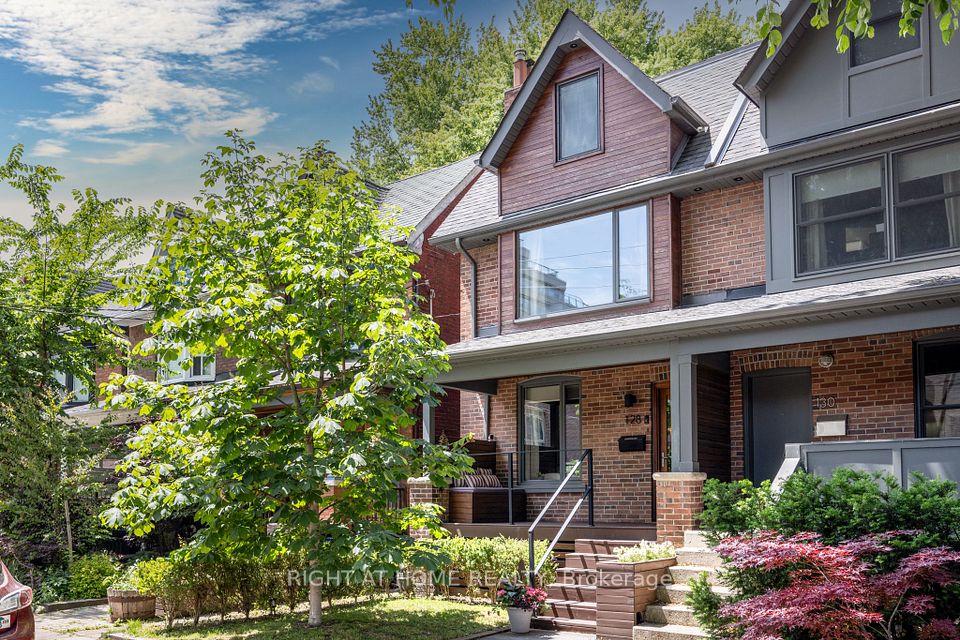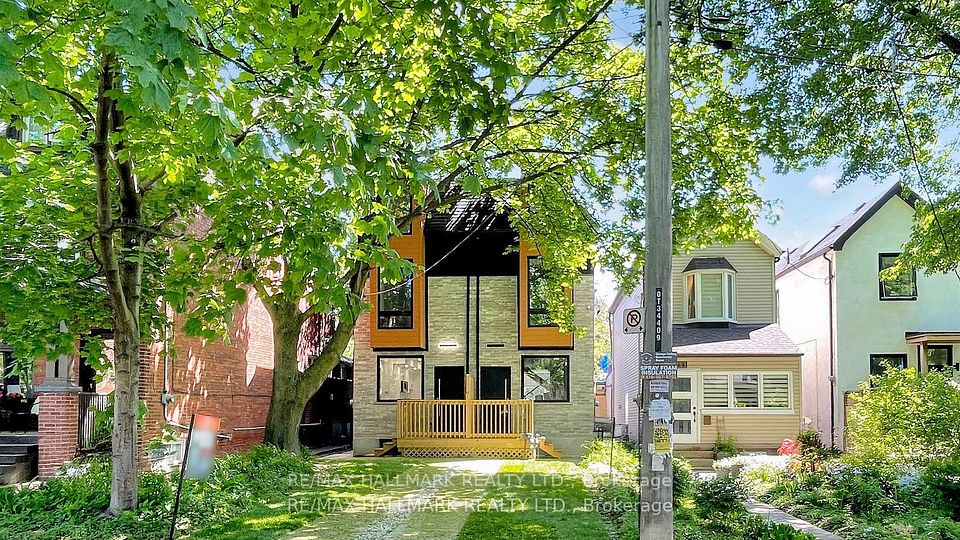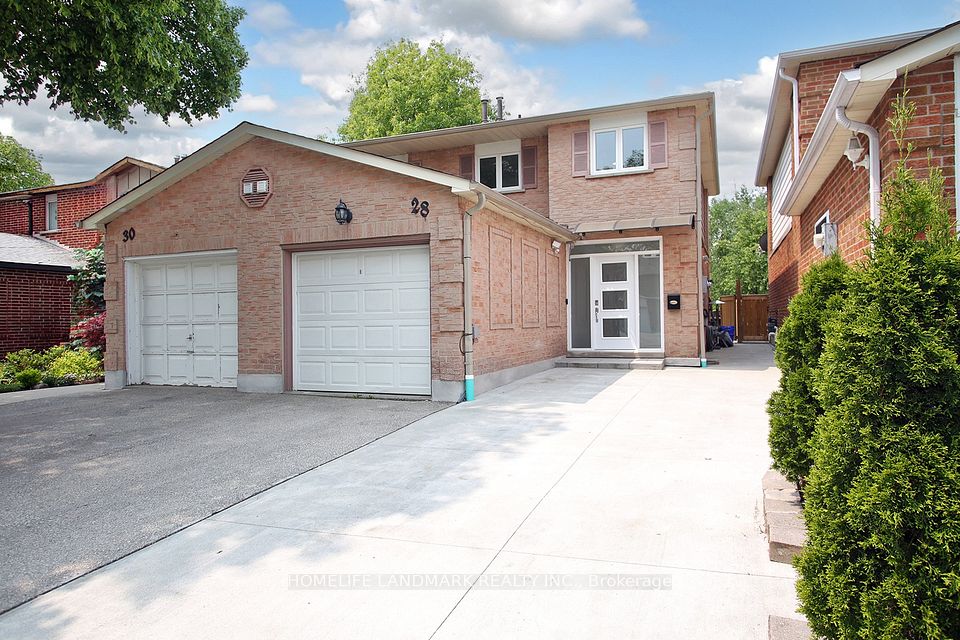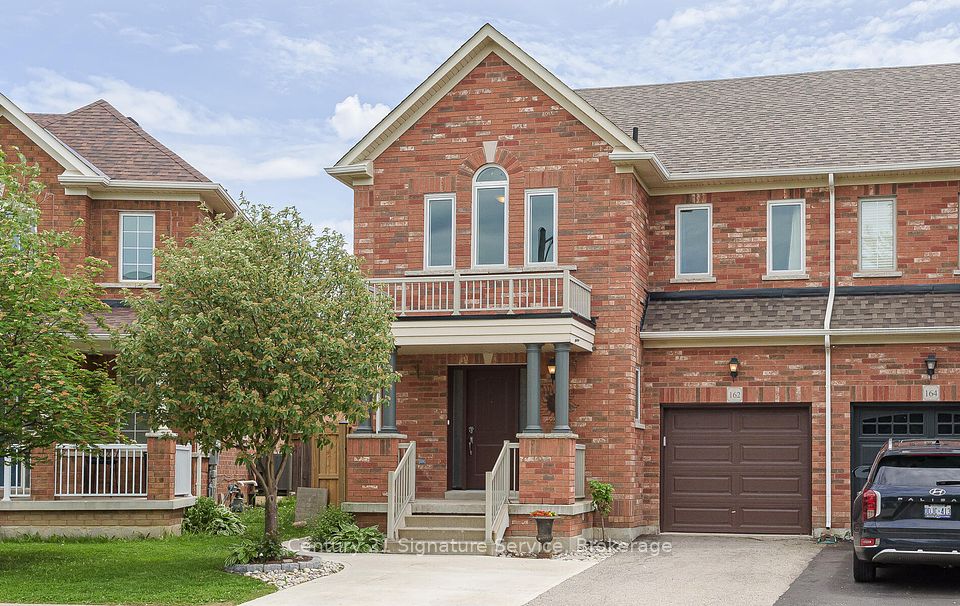
$1,295,000
26 Memon Place, Markham, ON L6E 0S1
Price Comparison
Property Description
Property type
Semi-Detached
Lot size
N/A
Style
2-Storey
Approx. Area
N/A
Room Information
| Room Type | Dimension (length x width) | Features | Level |
|---|---|---|---|
| Living Room | 5.9 x 3.66 m | Hardwood Floor, Pot Lights, W/O To Yard | Ground |
| Dining Room | 5.64 x 3.28 m | Hardwood Floor, Pot Lights, Combined w/Kitchen | Ground |
| Kitchen | 5.64 x 3.25 m | Ceramic Floor, Granite Counters, Open Concept | Ground |
| Foyer | N/A | Ceramic Floor | Ground |
About 26 Memon Place
Welcome to this stunning semi-detached house in the highly desirable Wismer Community. It is perfect for families seeking a spacious and functional home. Well-maintained, with open-concept layout boasting 9-ft ceilings on the main floor, and hardwood flooring throughout. There are four decent-sized bedrooms. The primary bedroom features a 4-pc ensuite and walk-in closet. The spacious and beautiful backyard is perfect for summer barbecues and family gatherings. Don't miss out on the opportunity to make this your dream home!Welcome to this stunning semi-detached house in the highly desirable Wismer Community. It is perfect for families seeking a spacious and functional home. Well-maintained, with open-concept layout boasting 9-ft ceilings on the main floor, and hardwood flooring throughout. There are four decent-sized bedrooms. The primary bedroom features a 4-pc ensuite and walk-in closet. The spacious and beautiful backyard is perfect for summer barbecues and family gatherings. Don't miss out on the opportunity to make this your dream home!
Home Overview
Last updated
Jun 5
Virtual tour
None
Basement information
Full
Building size
--
Status
In-Active
Property sub type
Semi-Detached
Maintenance fee
$N/A
Year built
--
Additional Details
MORTGAGE INFO
ESTIMATED PAYMENT
Location
Some information about this property - Memon Place

Book a Showing
Find your dream home ✨
I agree to receive marketing and customer service calls and text messages from homepapa. Consent is not a condition of purchase. Msg/data rates may apply. Msg frequency varies. Reply STOP to unsubscribe. Privacy Policy & Terms of Service.






