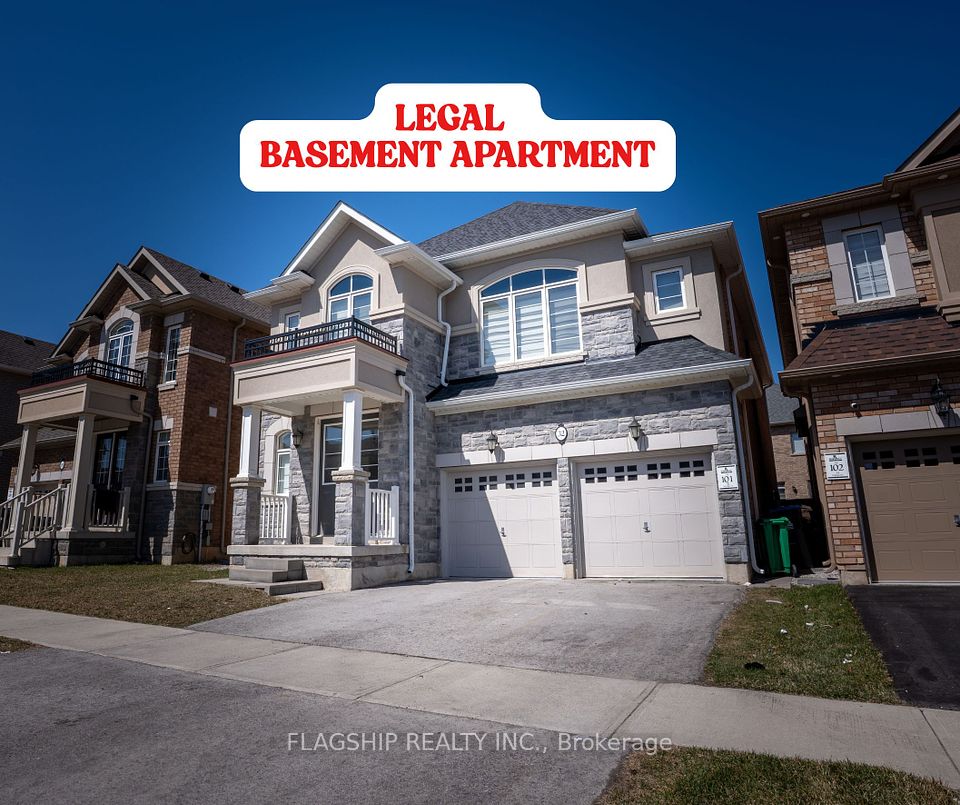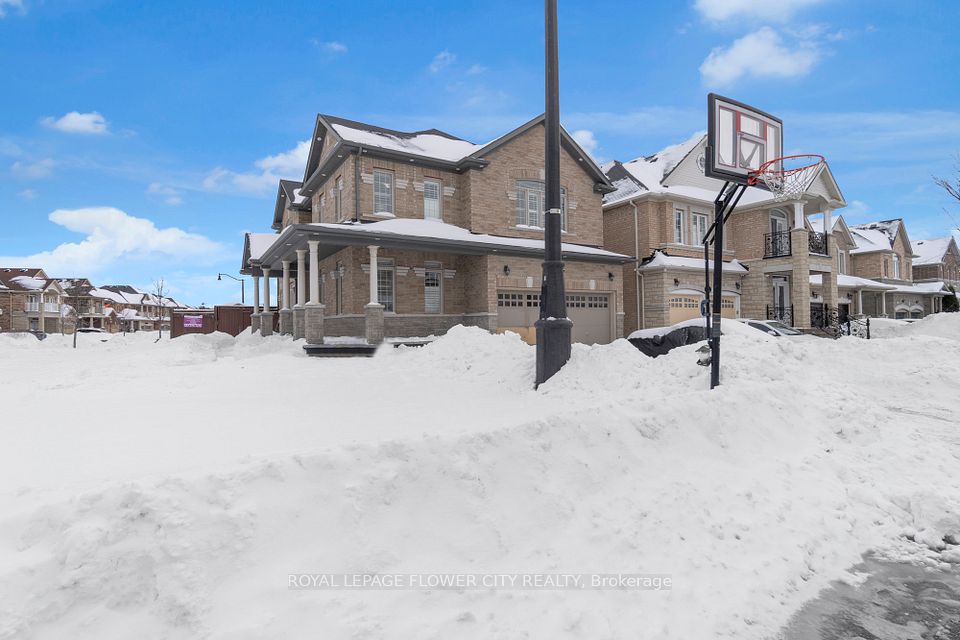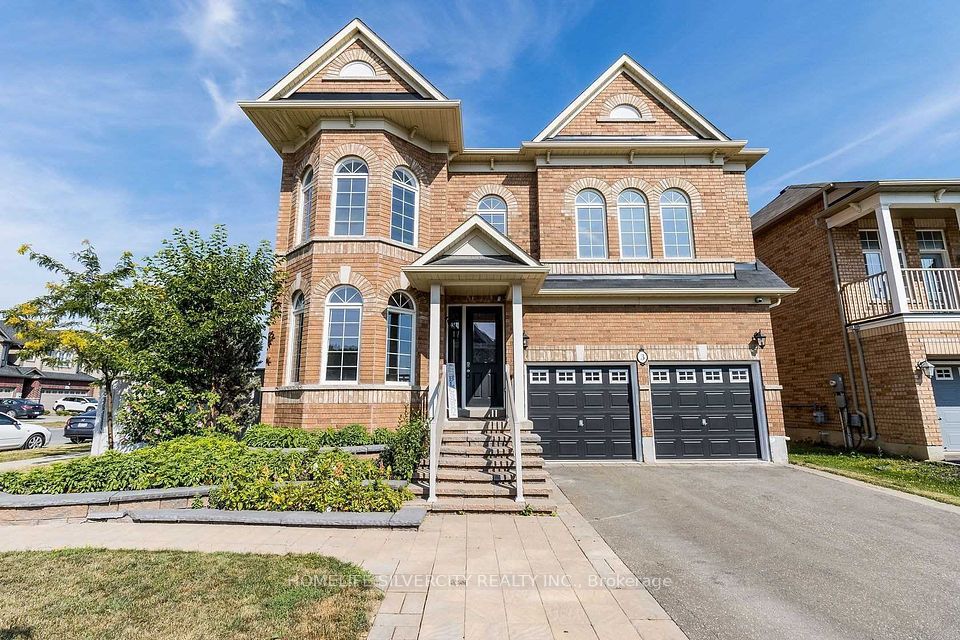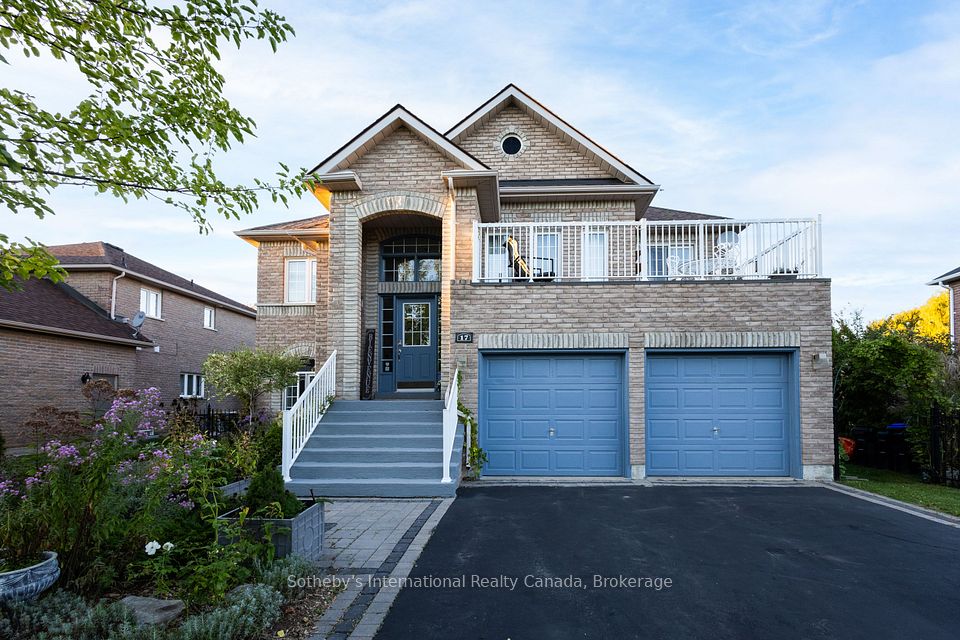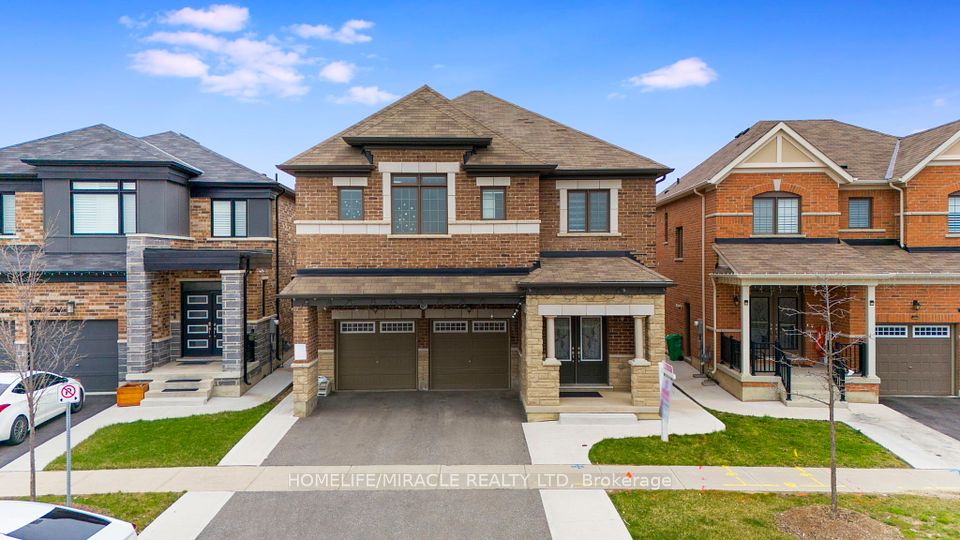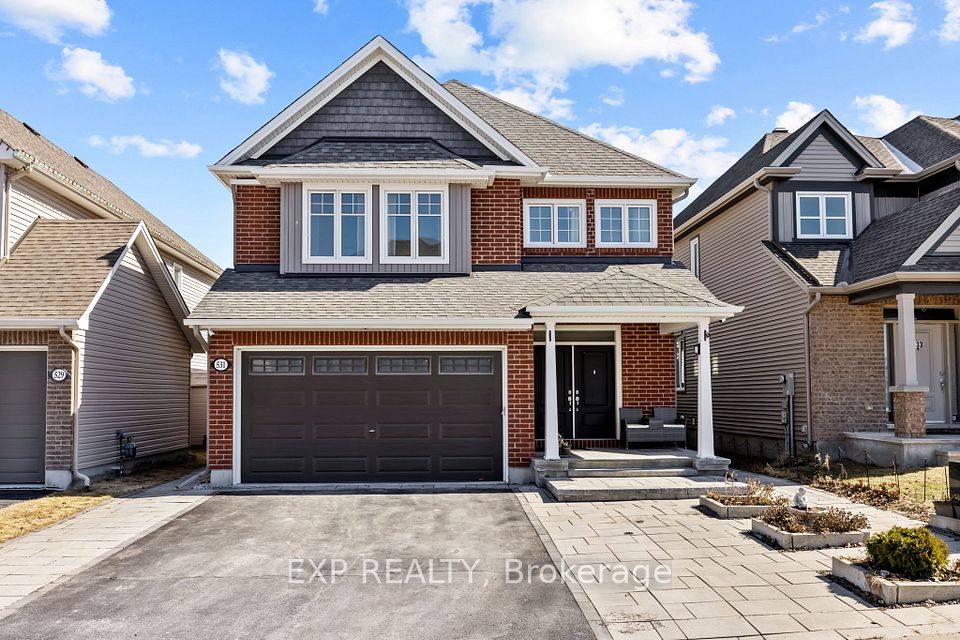$1,349,000
26 Mcmillan Avenue, Toronto E10, ON M1E 4B5
Virtual Tours
Price Comparison
Property Description
Property type
Detached
Lot size
N/A
Style
Bungalow
Approx. Area
N/A
Room Information
| Room Type | Dimension (length x width) | Features | Level |
|---|---|---|---|
| Living Room | 5.0292 x 4.63296 m | Large Window, Hardwood Floor, Pot Lights | Main |
| Dining Room | 5.0292 x 4.63296 m | Open Concept, Hardwood Floor, Pot Lights | Main |
| Kitchen | 2.83464 x 5.6388 m | Stainless Steel Appl, Quartz Counter, Modern Kitchen | Main |
| Laundry | 0.6096 x 0.6096 m | B/I Closet | Main |
About 26 Mcmillan Avenue
A Unique Opportunity to Own a Luxurious high end top to bottom renovated 3+4 Bed & 4 washroom house. Situated on a 50x201 ft lot with double driveway 12 car parking! This is a one-of-a-kind, unmatched modern property on Scarborough!A highly functional layout house. Main Floor shares a Stunning Open-Concept Space which is integrated with Fluted Panels With Built-In Wall Unit With LED Lighting. Seamlessly transitioning into a spacious, modern kitchen that offers abundant storage with countertop breakfast area, and upgraded stainless steel kitchen appliances. The main floor includes a laundry, 3 generously-sized bedrooms, and a master suite with a 3-piece ensuite. Main bathroom boasts a floating vanity, and LED mirrors and multi spray Standing shower. Main floor features modern doors, engineered hardwood flooring.The basement, with a separate entrance and high ceilings, includes four additional large bedrooms with closets, vinyl flooring, above-grade windows, two kitchens with brand-new stainless-steel appliances, two 3-piece bathrooms with a basement laundry. This space offers the potential for significant rental income of 0ver $4,000/month. New house roof, New 240 sqft large covered deck for the utmost enjoyment. Extra long Backyard is an oasis for the entertainment. A very much possible 1400 sqft garden suit. Detached garage including a new garage door and opener. New extended front entrance stairs with glass rail & interlocking, new sod on the front yard. Skylight on the separate entrance. Minutes away to HWY 401, to all Amenities, Go station, Shopping, Worships, Schools, Public Transit, Parks. Perfect quite Family Friendly Neighborhood. House wasnt spared any details. **See the Feature Sheet for many more.
Home Overview
Last updated
3 days ago
Virtual tour
None
Basement information
Separate Entrance, Finished
Building size
--
Status
In-Active
Property sub type
Detached
Maintenance fee
$N/A
Year built
--
Additional Details
MORTGAGE INFO
ESTIMATED PAYMENT
Location
Some information about this property - Mcmillan Avenue

Book a Showing
Find your dream home ✨
I agree to receive marketing and customer service calls and text messages from homepapa. Consent is not a condition of purchase. Msg/data rates may apply. Msg frequency varies. Reply STOP to unsubscribe. Privacy Policy & Terms of Service.







