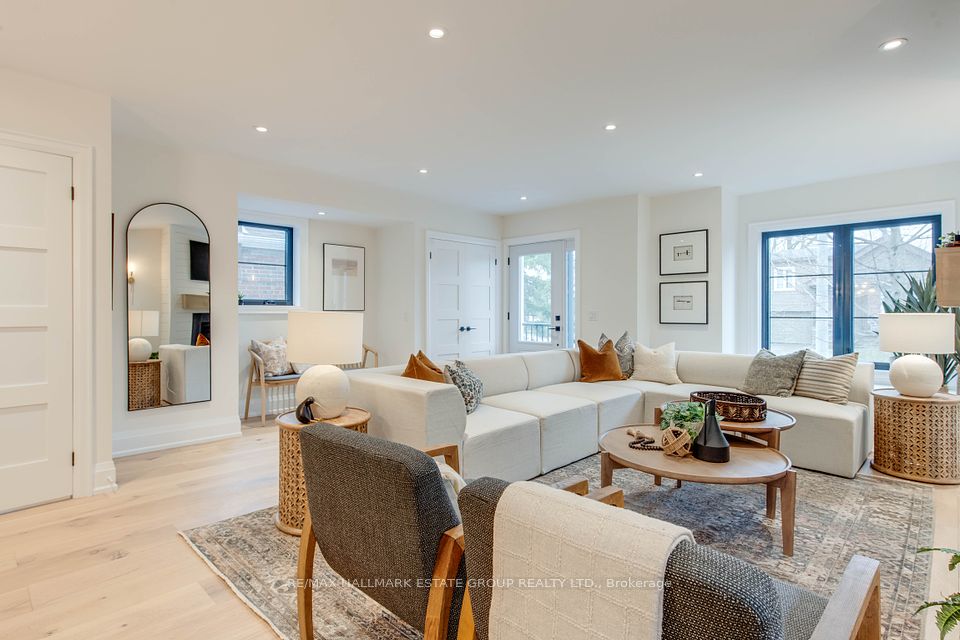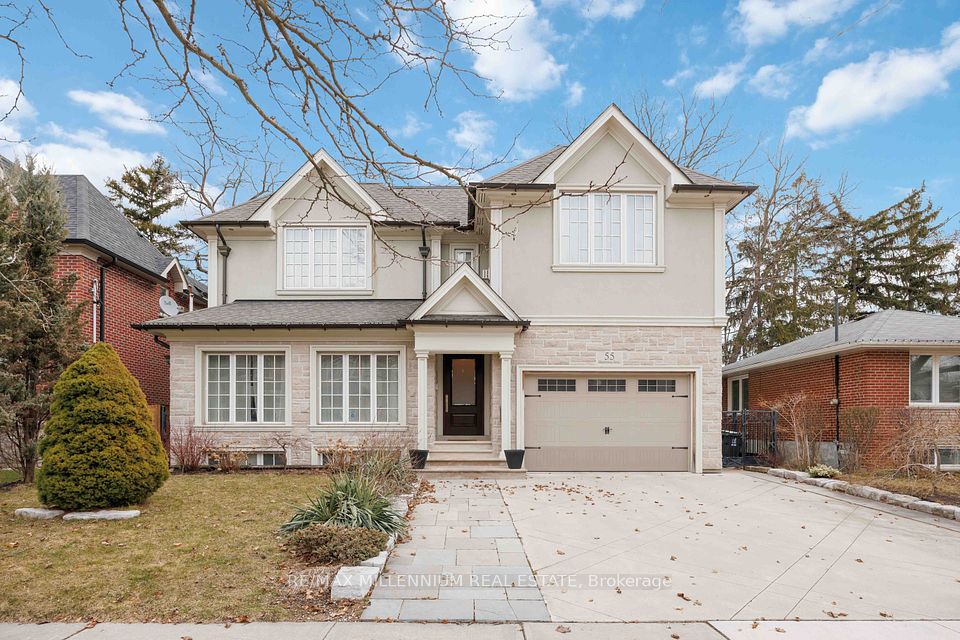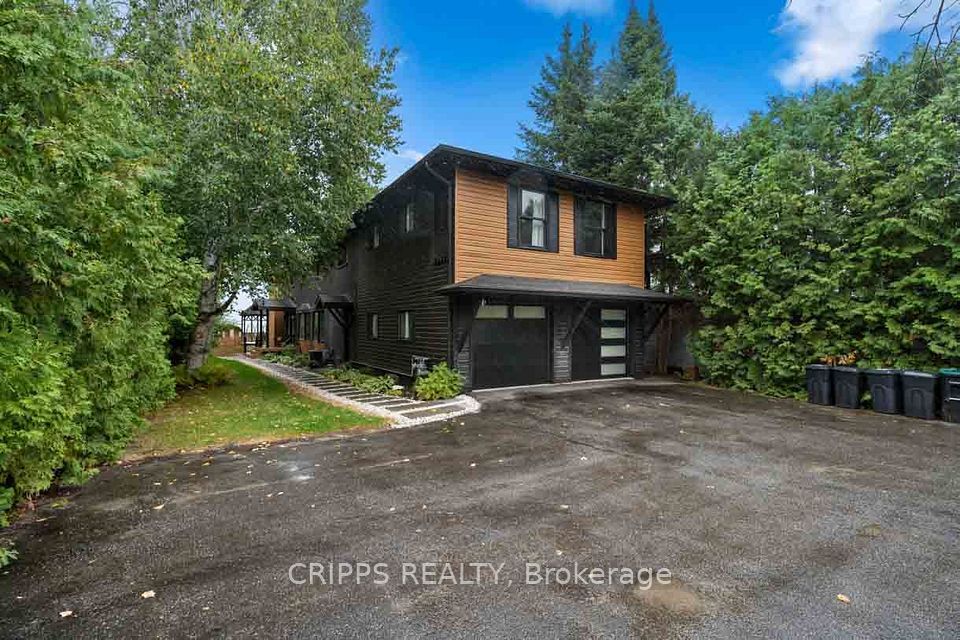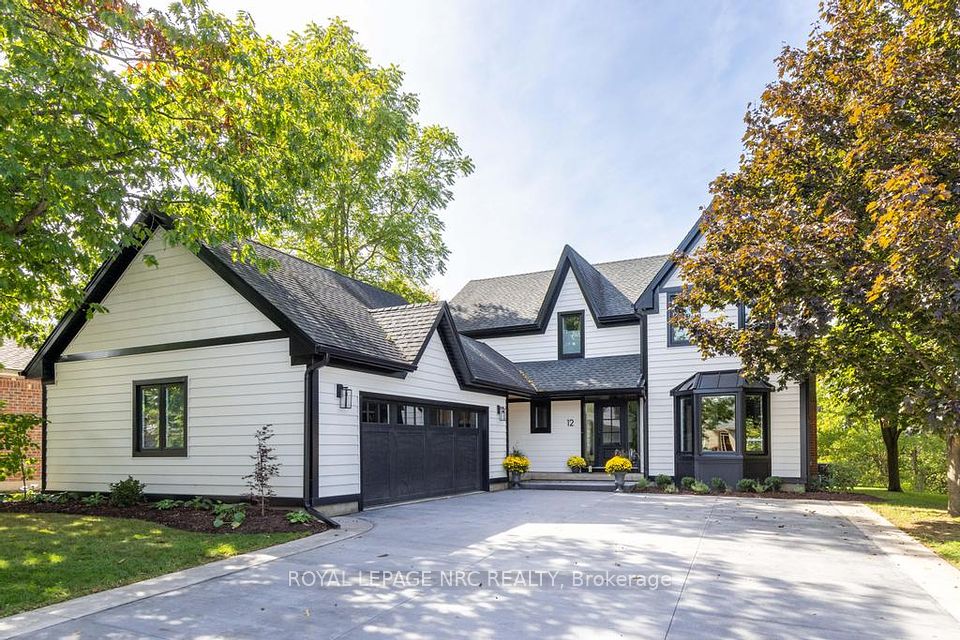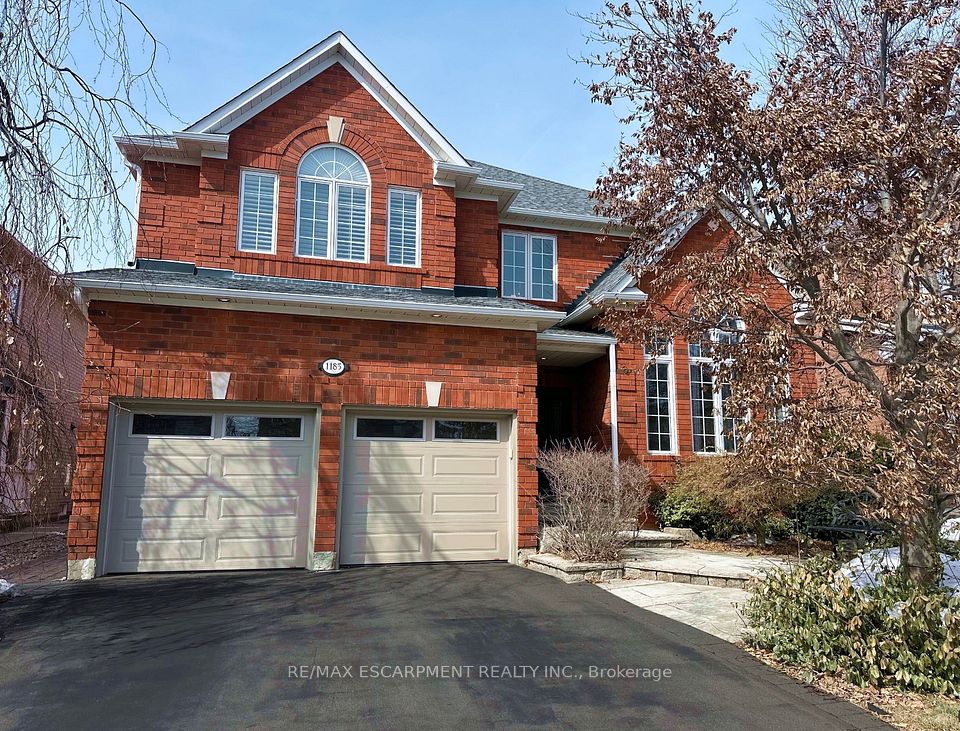$2,680,000
26 Liebeck Crescent, Markham, ON L3R 1Y5
Price Comparison
Property Description
Property type
Detached
Lot size
N/A
Style
2-Storey
Approx. Area
N/A
Room Information
| Room Type | Dimension (length x width) | Features | Level |
|---|---|---|---|
| Living Room | 8.41 x 3.83 m | Hardwood Floor, Crown Moulding, Open Concept | Main |
| Dining Room | 8.41 x 3 m | Hardwood Floor, Crown Moulding, Combined w/Living | Main |
| Family Room | 5.6 x 3.6 m | Hardwood Floor, Open Concept, Fireplace | Main |
| Kitchen | 4.67 x 3.68 m | Granite Counters, Stainless Steel Appl, Centre Island | Main |
About 26 Liebeck Crescent
This is an exquisitely renovated detached home located in the Unionville community. The open-concept main floor features a spacious living room, a well-appointed kitchen, a dining room, a breakfast area, and a family room. Upstairs, you'll find 5 generously sized and brightly lit bedrooms. The master suite stands out with its luxurious size and separate mezzanine design. The sunroom, adorned with floor-to-ceiling windows on three sides, not only floods the interior with abundant natural light but also infuses the entire home with a sense of design and lifestyle sophistication. The surrounding area offers comprehensive amenities, convenient transportation options, and, most importantly, excellent schools, including William Berczy Public School, Unionville High School, St. John XXIII Catholic Elementary School, and Victoria Square Public School. Your children can thrive and excel in this nurturing educational environment, shaping them into future leaders. **EXTRAS** Pls see Floor Plan attached for house size: Main Floor:1623.52 Sqf, Second Floor:2302.82 Sqf, Basement:888.2 Sqf, The total ground area: 3925.34 Sqf, Total Living Area: 4813.54 Sqf.
Home Overview
Last updated
Feb 13
Virtual tour
None
Basement information
Finished
Building size
--
Status
In-Active
Property sub type
Detached
Maintenance fee
$N/A
Year built
--
Additional Details
MORTGAGE INFO
ESTIMATED PAYMENT
Location
Some information about this property - Liebeck Crescent

Book a Showing
Find your dream home ✨
I agree to receive marketing and customer service calls and text messages from homepapa. Consent is not a condition of purchase. Msg/data rates may apply. Msg frequency varies. Reply STOP to unsubscribe. Privacy Policy & Terms of Service.







