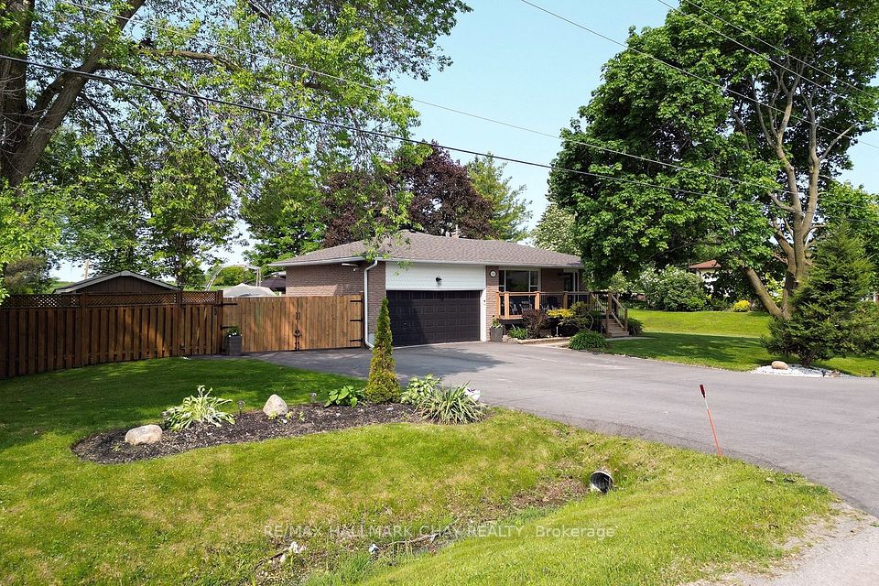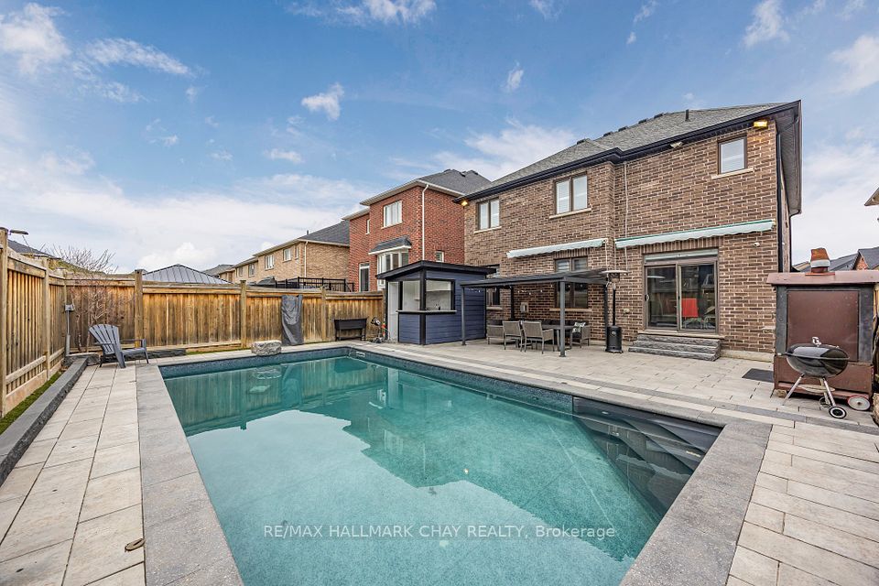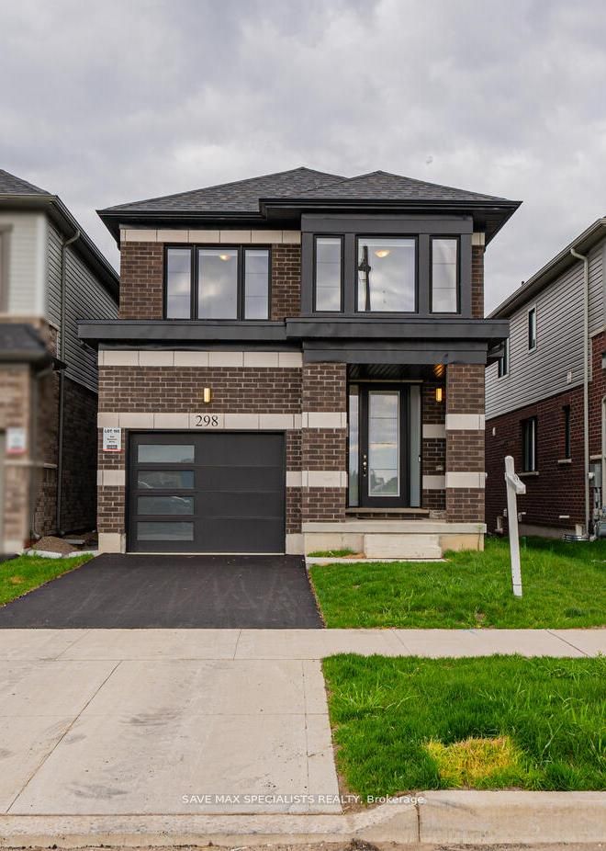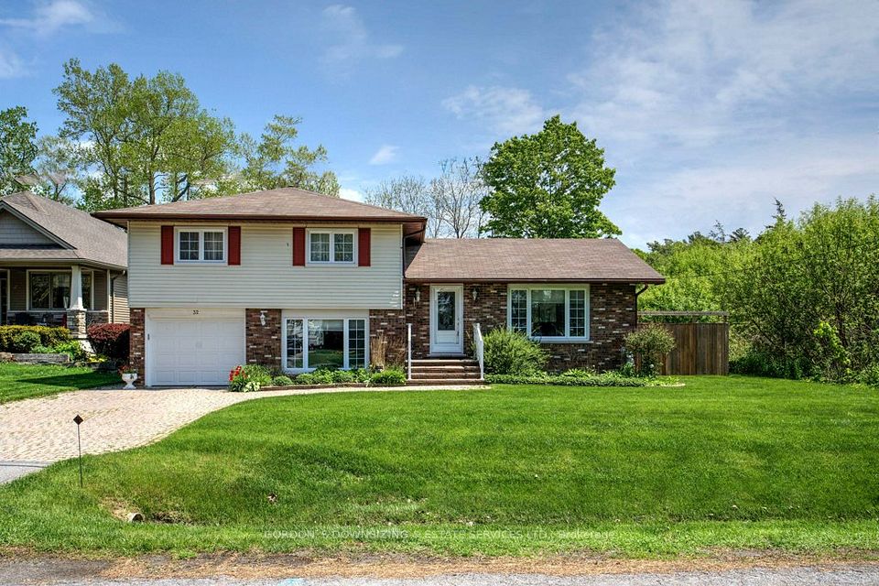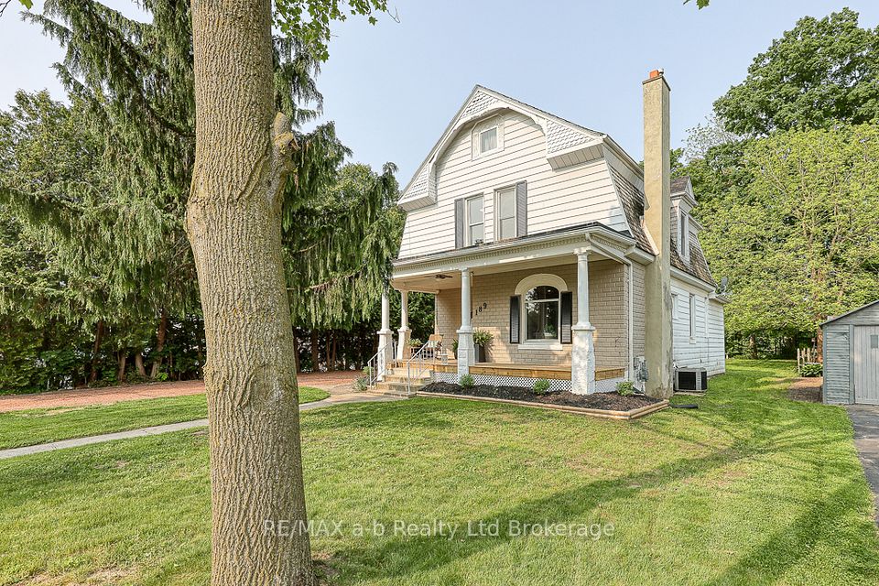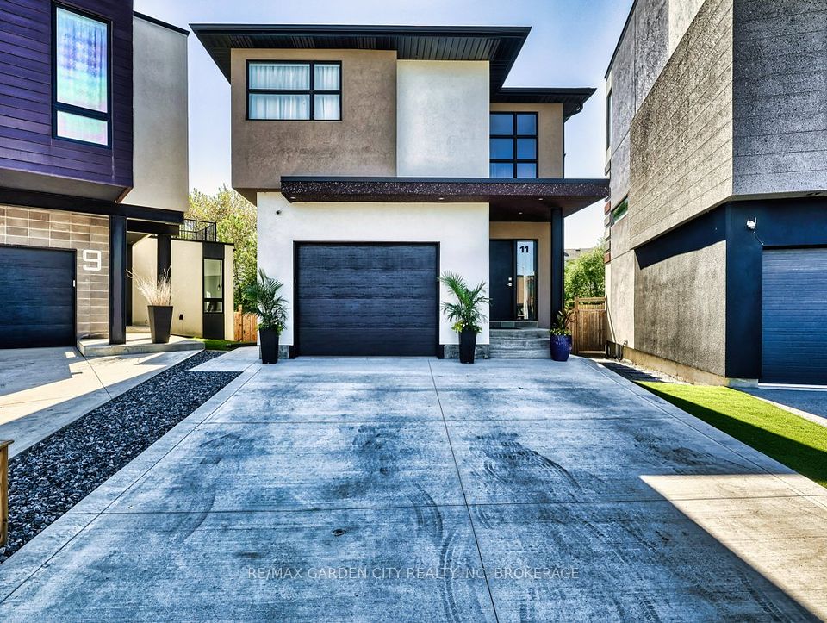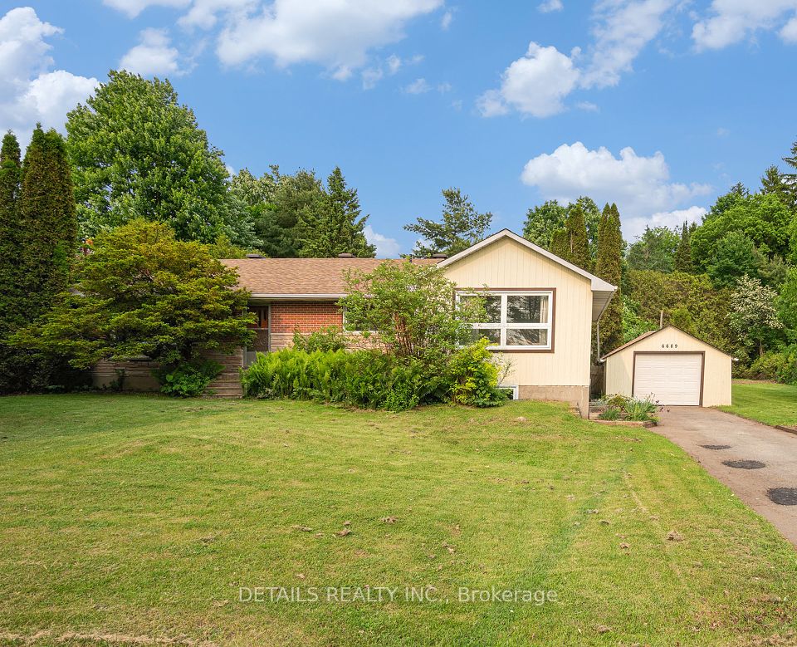
$799,000
26 Killins Street, West Lincoln, ON L0R 2A0
Virtual Tours
Price Comparison
Property Description
Property type
Detached
Lot size
N/A
Style
Backsplit 4
Approx. Area
N/A
Room Information
| Room Type | Dimension (length x width) | Features | Level |
|---|---|---|---|
| Kitchen | 3.58 x 2.92 m | N/A | Main |
| Dining Room | 2.9 x 3.25 m | N/A | Main |
| Sunroom | 4.57 x 3.28 m | N/A | Main |
| Bedroom | 3.45 x 3.33 m | N/A | Second |
About 26 Killins Street
BACKSPLIT with FULL IN-LAW IN THE HEART OF SMITHVILLE ... This beautifully maintained 4-level backsplit is tucked away on a generous 60 x 125.96 lot nestled at 26 Killins Street in one of Smithvilles most sought-after neighbourhoods. This 3+1 bedroom home blends comfort, functionality, and modern upgrades in a family-oriented setting with FULL IN-LAW, just minutes from parks, schools, downtown amenities, and major highways (Hwy 20 + QEW). Step inside to find a bright and airy main level featuring a newly renovated kitchen (2023) with quartz countertops and stainless steel appliances, a formal dining area, and a spacious living room with hardwood flooring. The sunroom leads to a fully fenced backyard oasis complete with an above-ground pool (2023), patio space for entertaining, and a convenient garden shed for storage. Upstairs, youll find three well-sized bedrooms and a stylish NEW 4-pc bathroom with stone countertops and updated cabinetry (2024). The lower level offers a cozy FAMILY ROOM with a gas fireplace and new laminate flooring, plus a 4th bedroom perfect for guests, home office, or in-law setup. The finished basement provides incredible flexibility with a full second kitchen, dining area, laundry, and a 3-pc bath ideal for extended family or multi-generational living. With recent UPDATES including roof (Sept 2024), bathrooms (2024), gutter guards (2022), kitchen (2023), and windows (main + upper, 2018), this home is MOVE-IN READY. A rare find in a prime location - come see all that 26 Killins has to offer!
Home Overview
Last updated
1 day ago
Virtual tour
None
Basement information
Full, Finished
Building size
--
Status
In-Active
Property sub type
Detached
Maintenance fee
$N/A
Year built
2024
Additional Details
MORTGAGE INFO
ESTIMATED PAYMENT
Location
Some information about this property - Killins Street

Book a Showing
Find your dream home ✨
I agree to receive marketing and customer service calls and text messages from homepapa. Consent is not a condition of purchase. Msg/data rates may apply. Msg frequency varies. Reply STOP to unsubscribe. Privacy Policy & Terms of Service.






