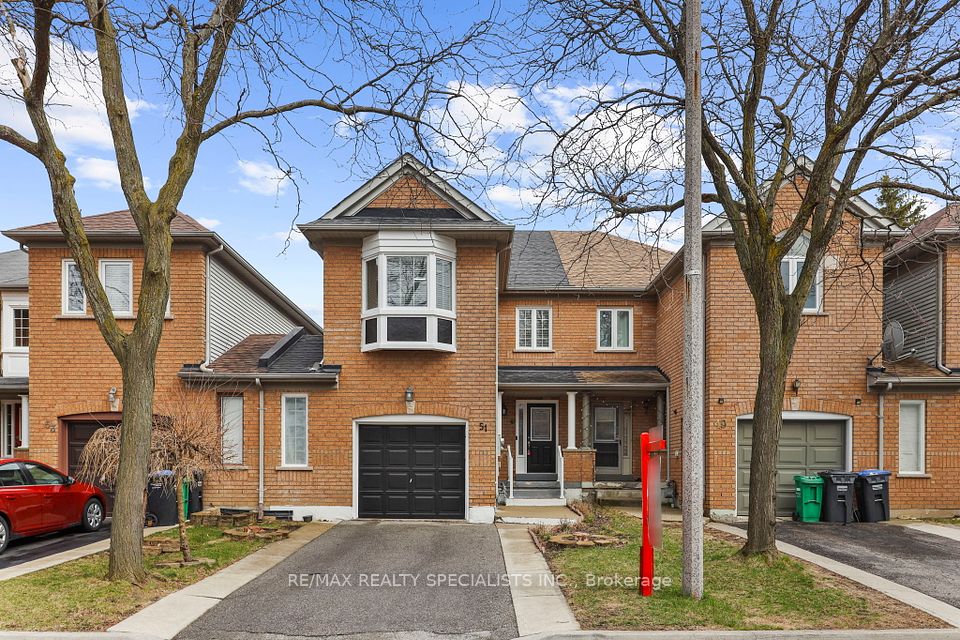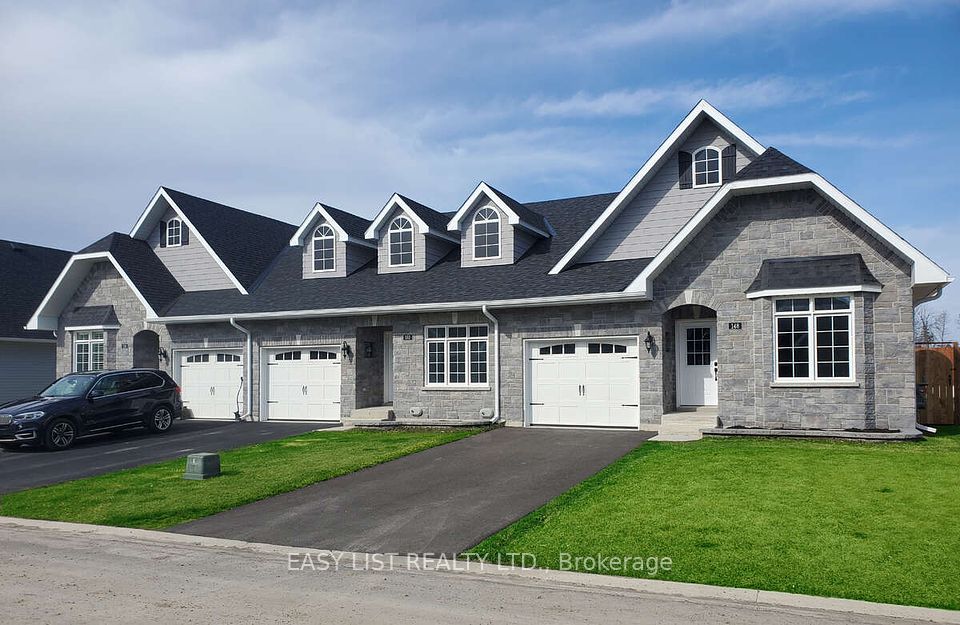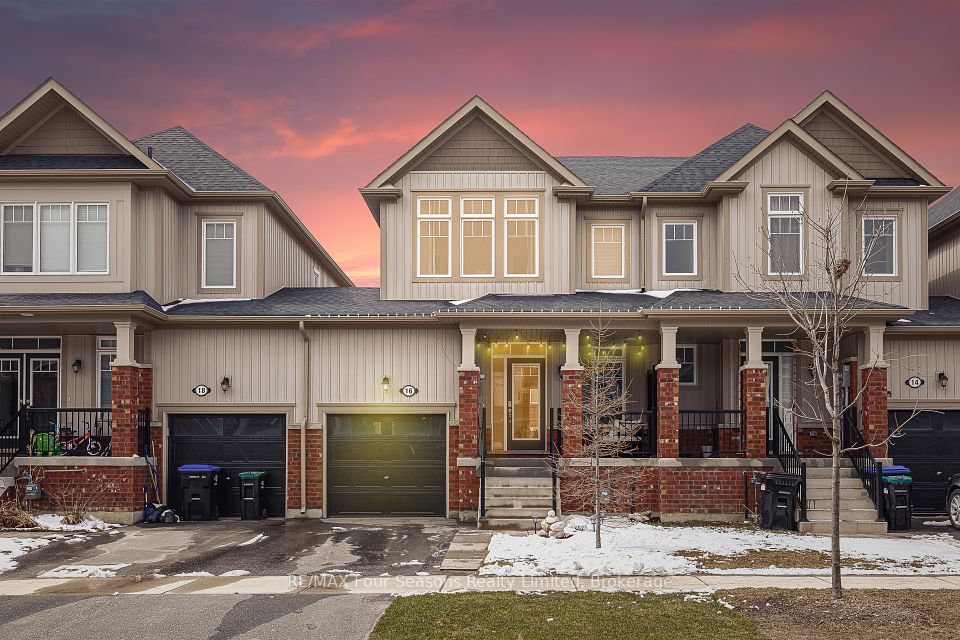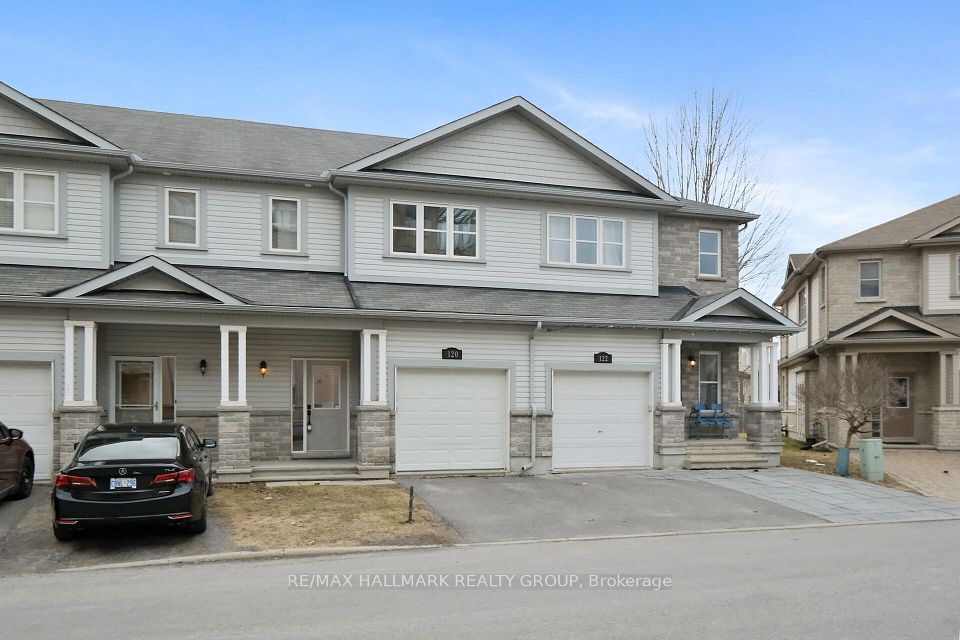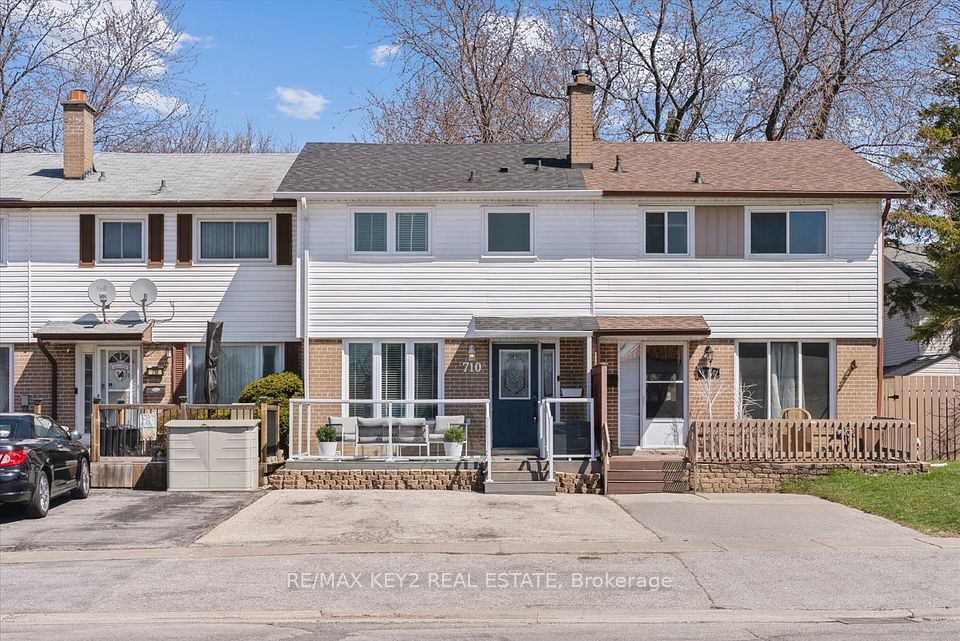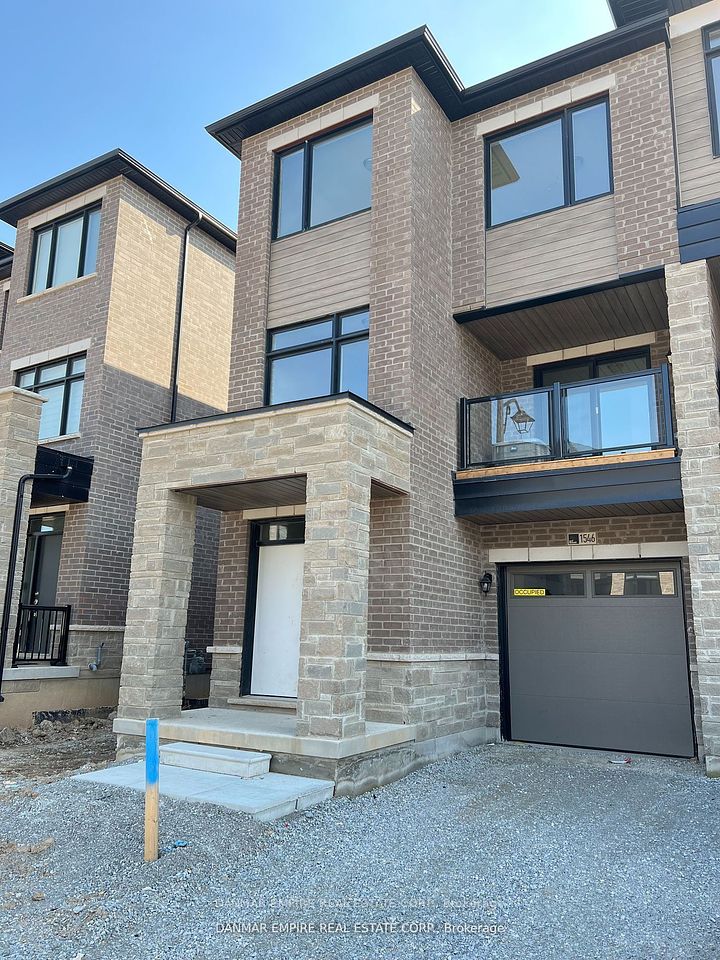$888,000
26 Hickling Lane, Ajax, ON L1T 0P9
Virtual Tours
Price Comparison
Property Description
Property type
Att/Row/Townhouse
Lot size
N/A
Style
2-Storey
Approx. Area
N/A
Room Information
| Room Type | Dimension (length x width) | Features | Level |
|---|---|---|---|
| Bedroom 3 | 3.05 x 3.35 m | Laminate, Large Window, Closet | Second |
| Living Room | 3.96 x 3.35 m | Hardwood Floor, Window, Pot Lights | Main |
| Family Room | 4.14 x 4.42 m | Hardwood Floor, Fireplace, Pot Lights | Main |
| Kitchen | 3.05 x 3.35 m | Quartz Counter, Backsplash, Combined w/Br | Main |
About 26 Hickling Lane
Look no further your ideal home is here! Nestled in a prime location, this stunning property, built by the renowned Coughlan Homes, offers everything you need and more.This home is designed for comfort and modern living. The main floor is bright and inviting, with hardwood floors in living and family room along with Upgraded maple stair case! Complete with elegant pot lights on the main floor and a beautifully upgraded kitchen that boasts sleek quartz countertops, stylish modern cabinetry and brand new backsplash. Upgraded Center Island in Kitchen With no Sink - perfect for hosting! Relax and unwind in the cozy family room, featuring a charming gas fireplace. Upstairs, you'll find three generously sized bedrooms. The highlight of the upper level is the convenient, upgraded UPSTAIRS laundrymaking chores a breeze.This home has been meticulously maintained and is ready for you to move in and make it your own. Dont miss out on this fantastic opportunity!
Home Overview
Last updated
1 hour ago
Virtual tour
None
Basement information
None
Building size
--
Status
In-Active
Property sub type
Att/Row/Townhouse
Maintenance fee
$N/A
Year built
--
Additional Details
MORTGAGE INFO
ESTIMATED PAYMENT
Location
Some information about this property - Hickling Lane

Book a Showing
Find your dream home ✨
I agree to receive marketing and customer service calls and text messages from homepapa. Consent is not a condition of purchase. Msg/data rates may apply. Msg frequency varies. Reply STOP to unsubscribe. Privacy Policy & Terms of Service.







